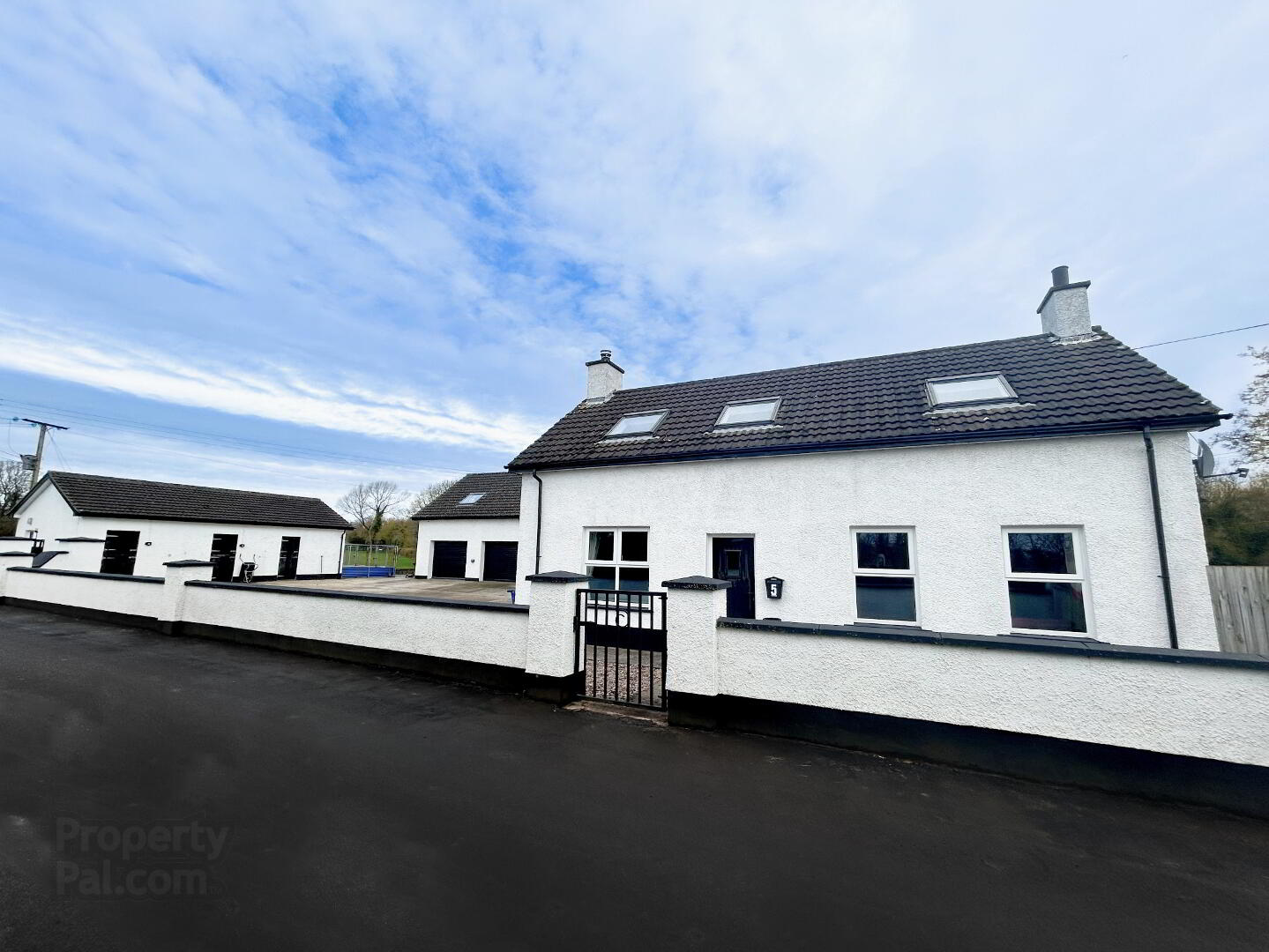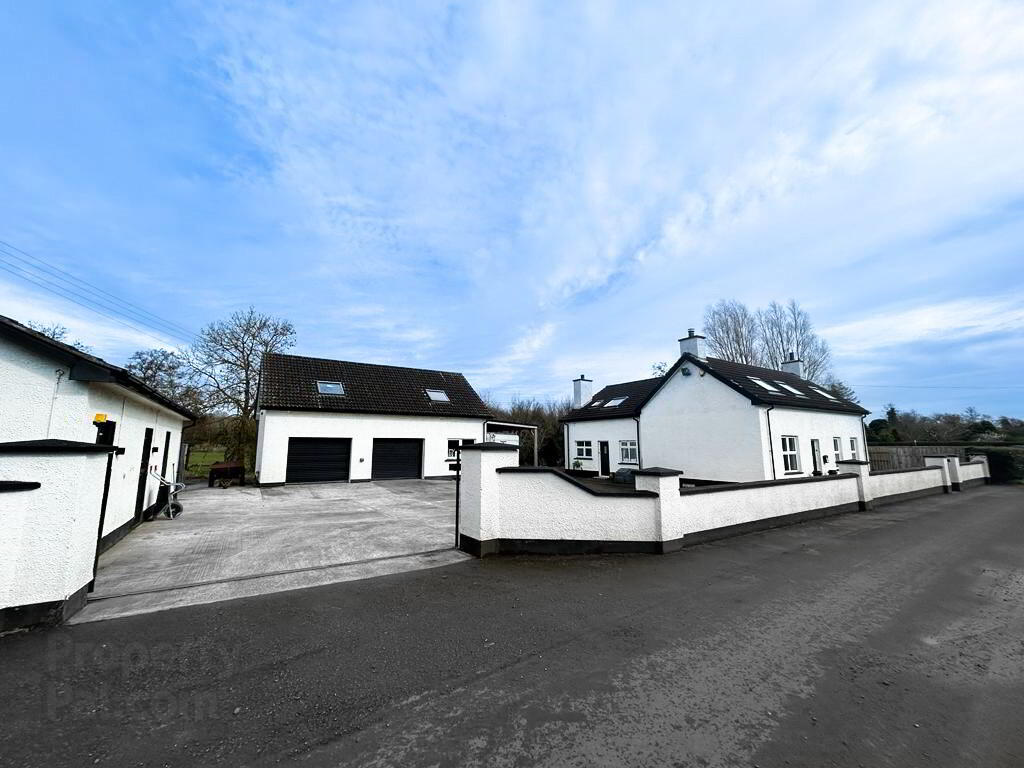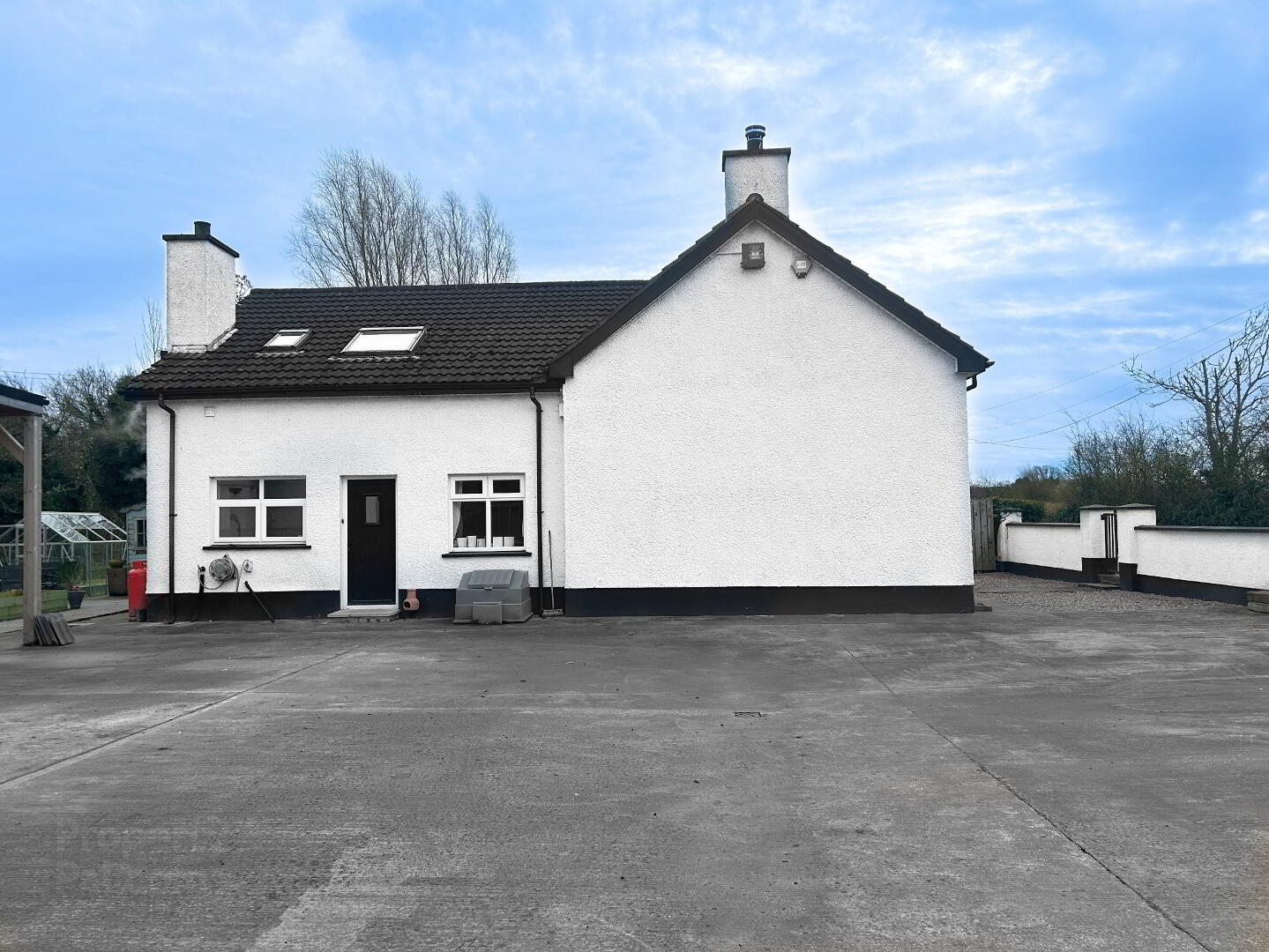


5 Maghereagh Lane,
Antrim, BT41 4NR
5 Bed Detached House With Outbuildings
Offers over £369,950
5 Bedrooms
3 Bathrooms
2 Receptions
EPC Rating
Key Information
Price | Offers over £369,950 |
Rates | £1,461.76 pa*¹ |
Stamp Duty | |
Typical Mortgage | No results, try changing your mortgage criteria below |
Tenure | Not Provided |
Style | Detached House With Outbuildings |
Bedrooms | 5 |
Receptions | 2 |
Bathrooms | 3 |
Heating | Oil |
EPC | |
Broadband | Highest download speed: 48 Mbps Highest upload speed: 8 Mbps *³ |
Status | For sale |

Features
- Five bedrooms
- Two reception rooms
- Open-plan kitchen/dining area
- Separate utility room
- Two bathrooms
- En-suite
- Newly fitted Modern ground floor bathroom
- Freshly redecorated
- New internal doors throughout
- New Grant boiler 6 months old - Boasting 90/110 system with power output of 32.24kw
- Oil central heating
- New fences surrounding the property boundaries
- Newly laid lawn to side garden
- Multiple gardens, including one with raise vegetable and flower beds
- Main sewage connection
- Multiple outdoor fitted taps
- Car or caravan/campervan port
- Storage room with separate entrance to side of detached garage
- Stables
- Attached tack room
- Beautiful view of river Millburn
Mayfair and Morgan are delighted to bring to the market this unique opportunity to purchase this beautiful five -bedroom Property, soaked in character with beautiful unique features such as a private view of the river Milburn which flows to the back of the property, with the added tranquillity of the home being surrounded by agricultural land making it a quiet and peaceful place to rest, with the convenience of urban accessibility, close to all local schools, hospital, local amenities and a few minutes’ drive from all major motorway networks.
The location and the main dwelling is packed with history and used to be the original School house for the UK award winning, Shane’s Castle and is originally named “The old school house Maghereagh Lane Antrim” – and it was first built in late 1800’s. Thirty years ago the property went under major renovations to double the square footage of the property and surrounding out buildings and has been renovated and upgraded regularly since.
This property will draw horse and animal lover’s alike with a block of detached stables - two stables, three dog kennels, tack room for stables with electric lighting, double glazed windows and an enclosed concrete dog run to the side. This home is one that is has been immensely loved and full of memories.
The property also features a large, detached garage which has been converted to a two-storey building with full building control and is currently used as an at home office and separate upstairs storage. The original intent for this building was to be converted to a Granny-Annex. The outbuilding comes with full PVC windows and composite doors. There is also a ground floor WC and a separate storage room with its own entrance to the side of the outbuilding as well as a portion of the garage used in the traditional sense. The back of this garage has the space for a bespoke wood storage shelter to be built.
Entrance- (9.9m X 1.8m)
Tiled flooring with alternative feature tile design, Double radiator, designated coatrack area.
Kitchen and dining area- (6.2m X 3m)
Tiled flooring, Kitchen dining open plan, Five-year-old kitchen comprising of a range of high- and low-level units with gas hob and electric oven. Double radiator
Snug Lounge- (3.8m X 3.2m)
Hardwood flooring, Multi fuel stove with large slate hearth and a double radiator.
Utility room- (3.1m X 2.1m)
Tiled flooring, Range of high- and low-level units, plumbed for a sink, washing machine and tumble dryer.
Main bathroom - Ground level- (4.2m X 3.6m)
Tiled flooring with modern mosaic design, four-piece suite to include a luxury free standing roll top bath and free-standing taps, separate walk-in electric shower cubicle, vertical chrome towel rail.
Lounge- (5m X 4.1m)
Boasting beautiful double bay windows allowing lots of natural light and invoking an atmosphere of grandeur, Carpet, ornamental cast iron focal point fireplace, double Radiator
Landing- (8.3m X 2.5m)
Stairs and upstairs landing carpet, with balcony style spindles. There is a beautiful built in storage box currently utilised as reading nook under the natural light and warmth of the skylight and hatch for roof space access.
First floor bathroom- (4m X 2m)
Lino, small double radiator, three-piece suite with tiled splash backs, enclosed Bath and new skylight.
Master bedroom- (5.7m X 3.3m)
Carpet, grey floor to ceiling fitted bedroom furniture, two double radiators, skylight, double Window, hatch for roof space access.
En-suite- (2m X 2m)
Lino flooring, double radiator, three-piece suite and square corner electric shower and cubicle.
Bedroom two- (2.8m x 2.8m)
Carpet flooring, double radiator, skylight.
Bedroom 3- (4.3m x 4.2m) - *excluding dimensions of built in furniture*
Carpet flooring with bespoke fully fitted bedroom furniture, two double radiators, double windows and skylight.
Bedroom 4- (5m x 3.1m)
Carpet flooring, double radiator, skylight.
Outside
The property is situated on a generous plot with gardens surrounding the whole property, there are stoned and grass areas leading to the front of the property. The generous grounds boast ample private yard parking and electric gates.
*Early viewing advised*

Click here to view the video


