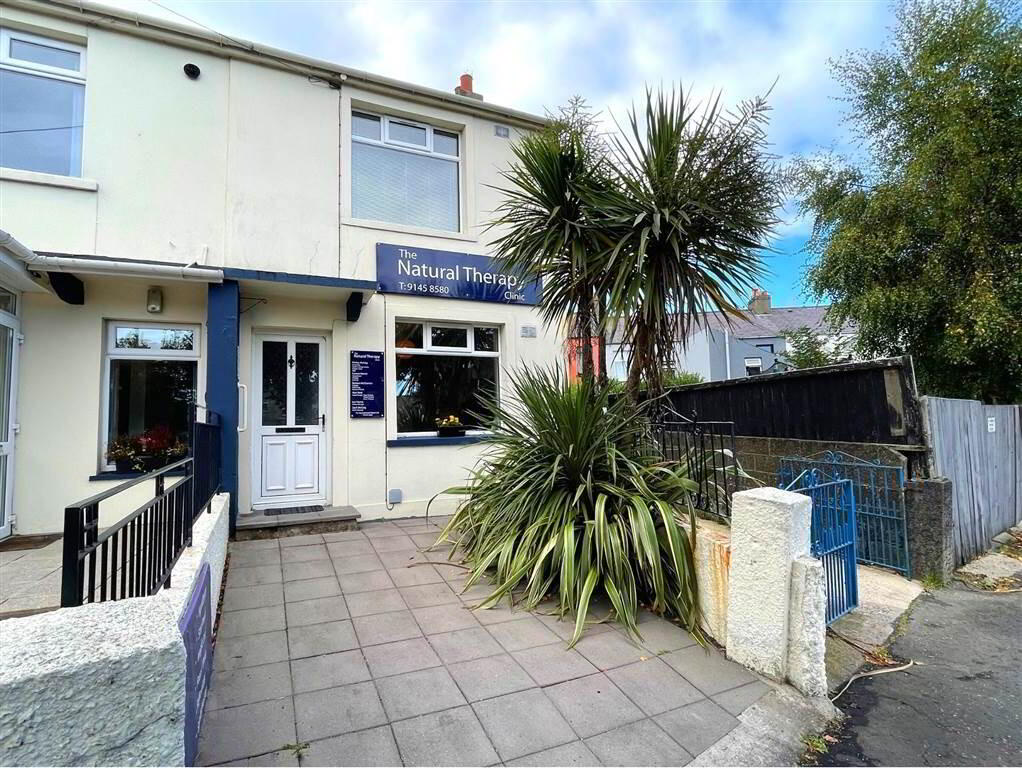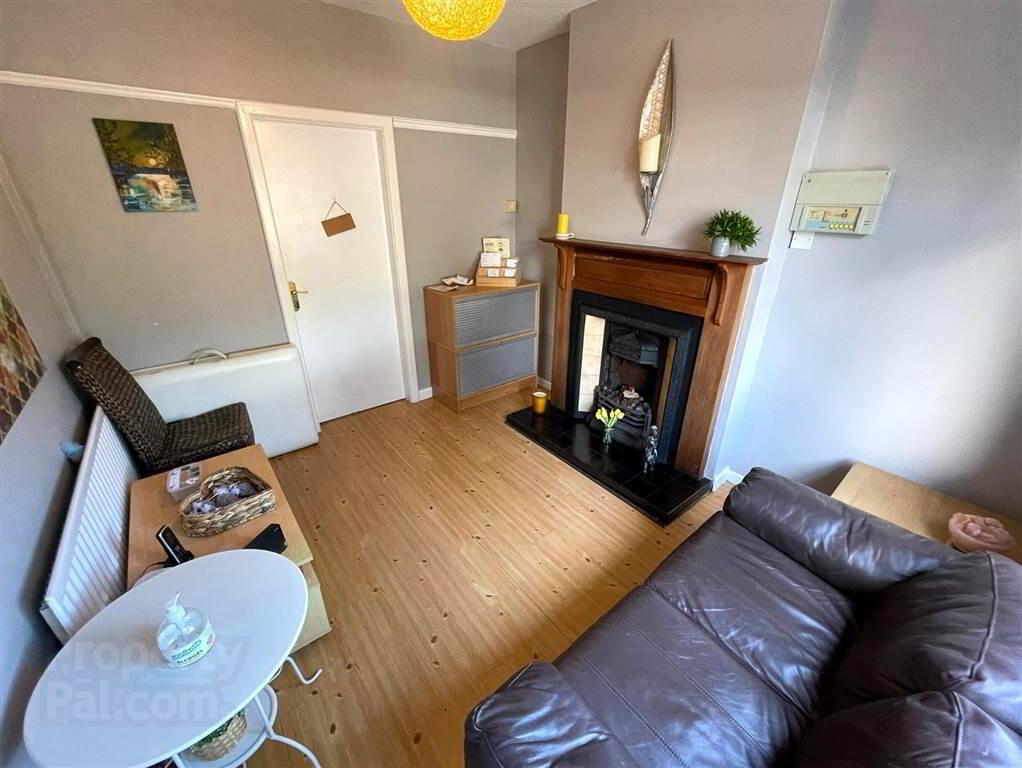



Features
- Prominent Commercial Unit Close to Bangor City Centre
- Potential Rental Income Of £6000 Per Annum
- Current Tenant Has Expressed An Interest In Wanting To Sign A New Lease
- Bright Reception Area To The Ground Floor
- Three Good-Sized Treatment Rooms With One On The Ground Floor
- Toilet Facilities
- Enclosed Rear Yard
- On-Street Parking And Large Pay And Display Carpark Opposite
Ground Floor
- ENTRANCE HALL:
- Upvc glazed entrance door, laminate flooring
- RECEPTION AREA:
- 3.282m x 2.887m (10' 9" x 9' 6")
Feature fireplace with tiled hearth and carved wood surround, single panelled radiator, laminate flooring - TREATMENT ROOM 1:
- 3.864m x 2.674m (12' 8" x 8' 9")
Part laminate flooring, part tiled flooring, double panelled radiator, pedestal wash hand basin, understairs storage.
First Floor
- BATHROOM:
- 1.793m x 1.744m (5' 11" x 5' 9")
Part tiled walls, push button WC, pedestal wash hand basin, panelled bath with chrome fittings, single panelled radiator - TREATMENT ROOM 2:
- 2.676m x 1.909m (8' 9" x 6' 3")
Double panelled radiator - TREATMENT ROOM 3:
- 3.293m x 2.908m (10' 10" x 9' 6")
Double panelled radiator, built in storage
Outside
- Enclosed rear yard, with access to passage in common
Directions
Travelling up High Street, verge right unto Bingham Street, at the roundabout take the second exit unto Mills Road and the property is along on the right hand side.




