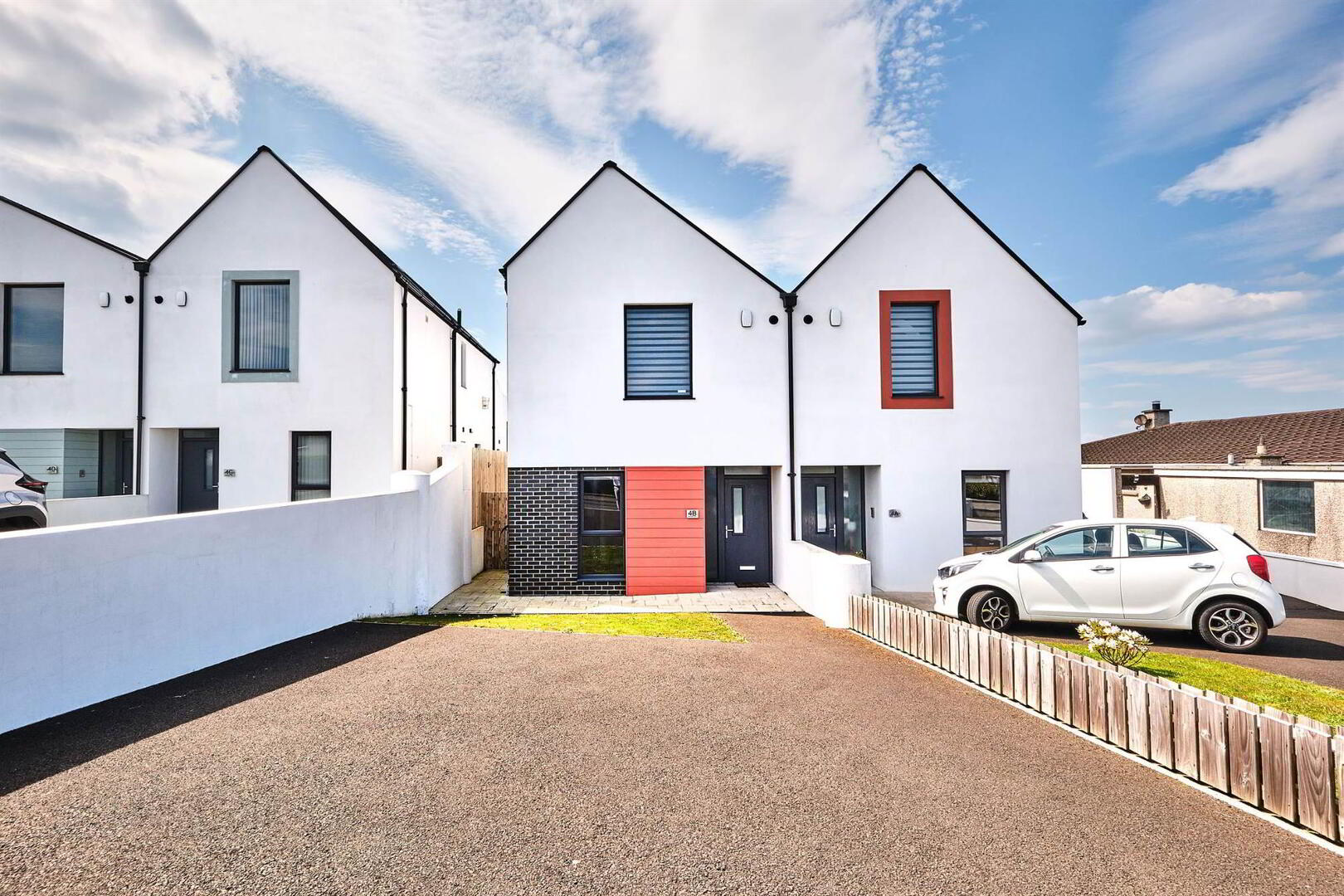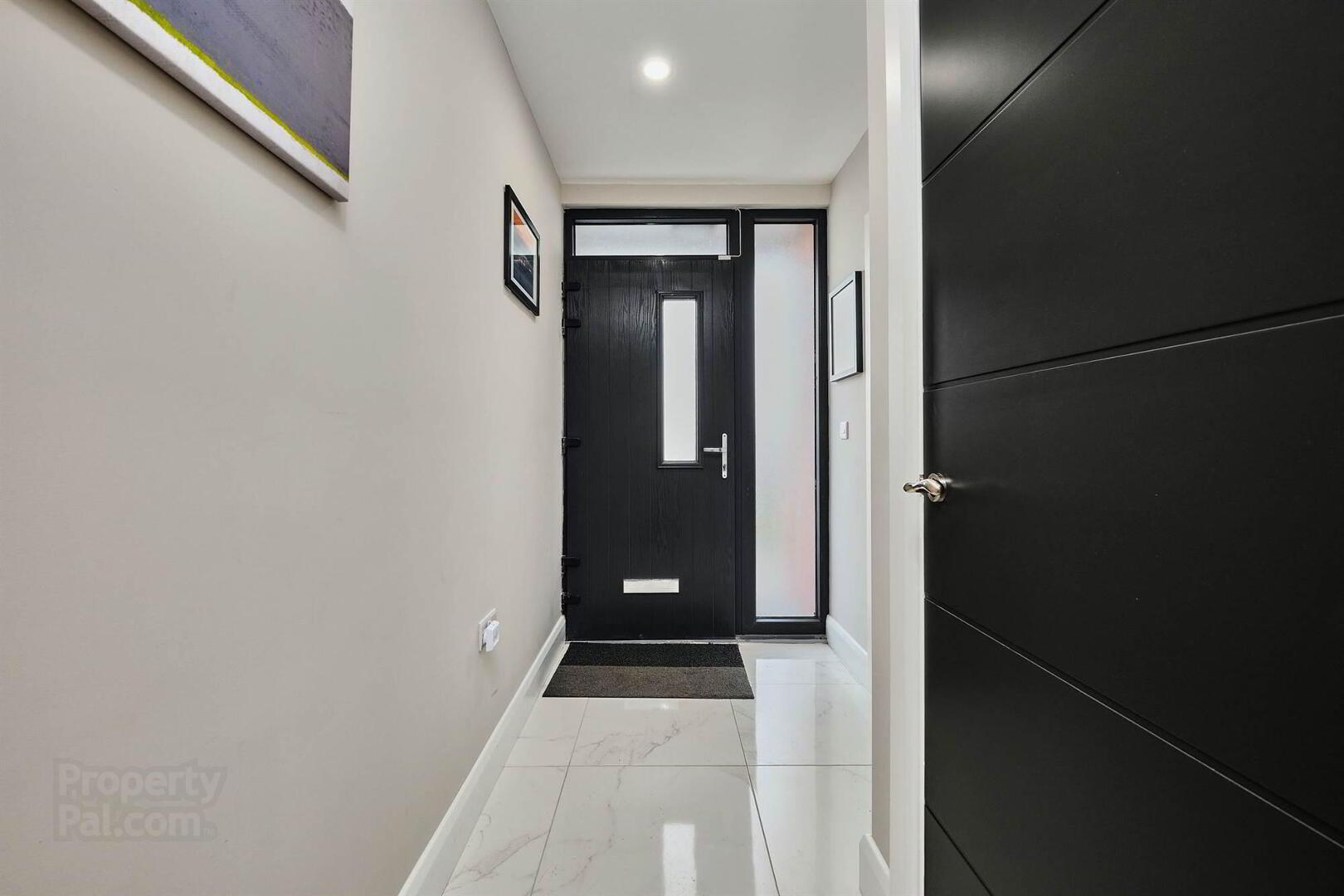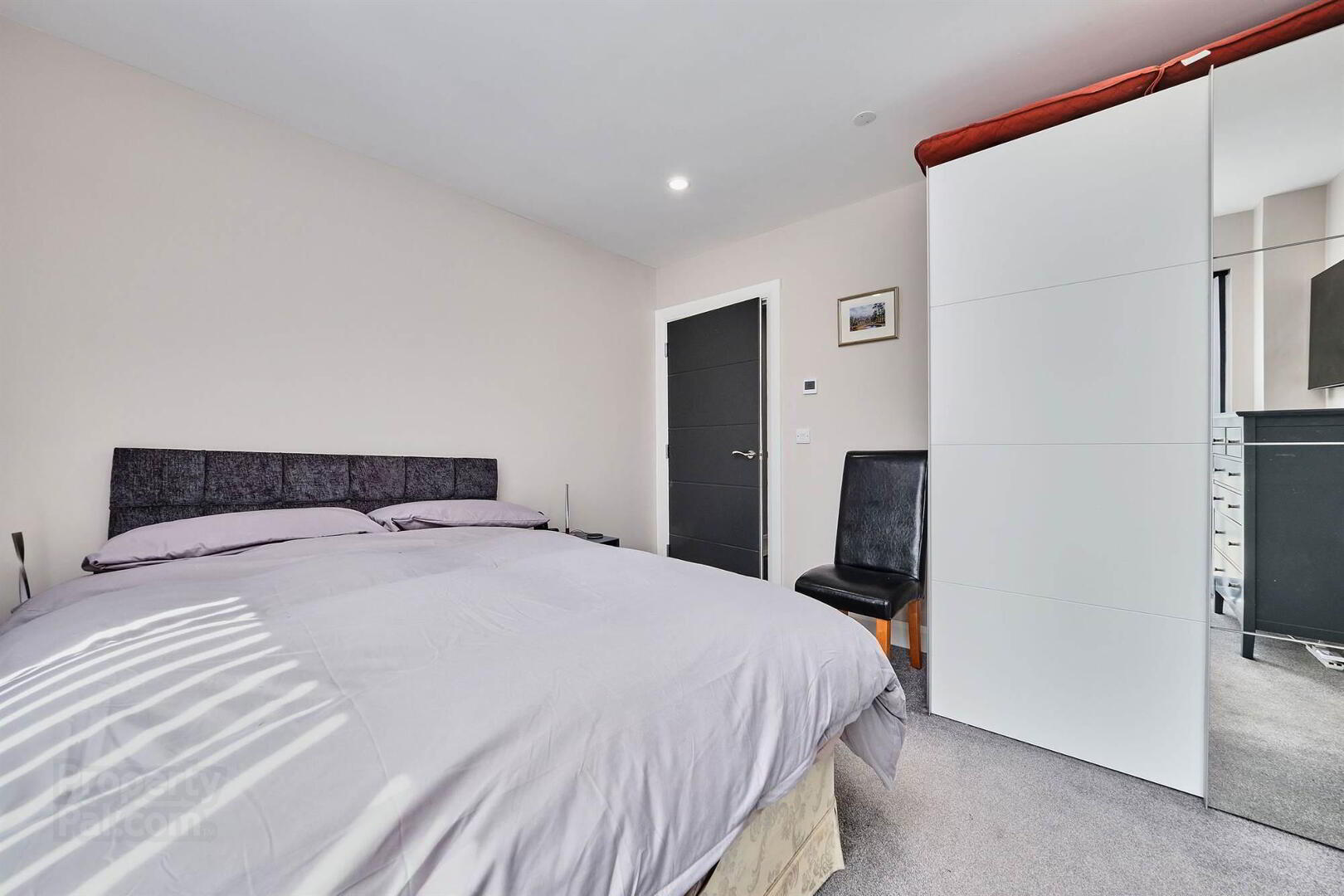


4b Sunset Park,
Portstewart, BT55 7EH
3 Bed Semi-detached House
Offers over £385,000
3 Bedrooms
1 Reception
EPC Rating
Key Information
Price | Offers over £385,000 |
Rates | £1,274.52 pa*¹ |
Stamp Duty | |
Typical Mortgage | No results, try changing your mortgage criteria below |
Tenure | Freehold |
Style | Semi-detached House |
Bedrooms | 3 |
Receptions | 1 |
Heating | Gas |
EPC | |
Broadband | Highest download speed: 900 Mbps Highest upload speed: 110 Mbps *³ |
Status | For sale |

Features
- Gas Fired Central Heating With Under Floor Heating In All Rooms
- Ember Remote Heating System Installed, Controlled By App
- Dark Grey PVC Double Glazed Windows
- Burglar Alarm
- Stunning Views Across Atlantic Ocean Towards Mussenden Temple, Dominican Convent & Donegal Headlands
- High Quality Finishes Throughout
- Private Parking To Front Of Property
- First Floor Decked Balcony Area
- Electric Awning Included In Sale
- Electric Car Charger Included In Sale
- New Homes Build Guarantee
- Large Garden Shed Included
- CO2 & Fire Alarms
An exceptional three bedroom semi-detached house situated in an extremely popular residential area and located within close proximity of the Promenade and most local amenities. Constructed 2020 the property extends to approximately 1162 sq ft of internal living space. Internally the property offers both bright and spacious accommodation and has been immaculately presented throughout by the current vendors culminating in a very contemporary interior. This beautiful home will undoubtedly command itself for both full time occupation or holiday purposes. The property presents itself as a unique opportunity to procure an outstanding home offering a choice of well laid out accommodation combined with partial views of Donegal Headlands.
Ground Floor
- ENTRANCE HALL:
- With cloaks cupboard, additional shelved cupboard, recessed lighting and Porcelain tiled floor.
- BEDROOM (1):
- 3.56m x 3.25m (11' 8" x 10' 8")
With sliding patio doors leading to rear garden. - ENSUITE SHOWER ROOM:
- Ensuite off with w.c., wash hand basin with tiled splashback, fully tiled walk in shower cubicle with mains rainfall shower head, additional telephone hand shower, heated towel rail, extractor fan, recessed lighting and towel rail.
- BEDROOM (2):
- 3.43m x 2.87m (11' 3" x 9' 5")
With recessed lighting and door to main bathroom. - BEDROOM (3):
- 3.25m x 2.97m (10' 8" x 9' 9")
With understairs storage area with recessed lighting. - BATHROOM:
- With white suite comprising w.c., wash hand basin set in vanity unit with tiled surround with illuminated mirror above, mixer tap and storage below, large fully tiled walk in shower cubicle with mains rainfall shower head with additional telephone hand shower, free standing bath, heated towel rail, recessed lighting, extractor fan and Porcelain tiled floor.
First Floor
- OPEN PLAN LOUNGE/KITCHEN/DINING AREA:
- 10.72m x 4.65m (35' 2" x 15' 3")
- LOUNGE/DINING AREA:
- With ‘Gazco' remote controlled gas fire with slate hearth, recess for flat screen T.V, porcelain tiled floor and sliding patio doors leading to composite decked balcony.
- KITCHEN:
- With undermount single drainer stainless steel sink unit with 'Quooker’ boiling water tap, high and low level built in units with tiling between and under unit lighting, ‘Hotpoint’ double eye level oven, hob, extractor fan above and splashback, integrated fridge freezer, integrated washer/dryer, integrated dishwasher, integrated microwave, wine cooler, concealed bin store, saucepan drawers, wine rack, large cupboard housing gas boiler, pull out shelves, larder cupboard, skylight window, recessed lighting and tiled floor.
Outside
- Tarmac driveway to front of property. Garden to rear is laid in lawn and fenced in with raised screened area. Extensive paved patio area with steps leading to composite decked area with stunning views across Atlantic Ocean towards Mussenden Temple, Dominican Convent and Donegal Headlands. Light to front and rear. Tap to rear.
Directions
Approaching Portstewart on the Coleraine Road, take your third left at the Diamond roundabout onto Church Street. Take your first right onto Lever Road then your first right after St. Colum's Primary School onto Mullaghacall Road. Take your third left onto Sunset Ridge and first right onto Sunset Park and No. 4B will be situated on your right hand side.



