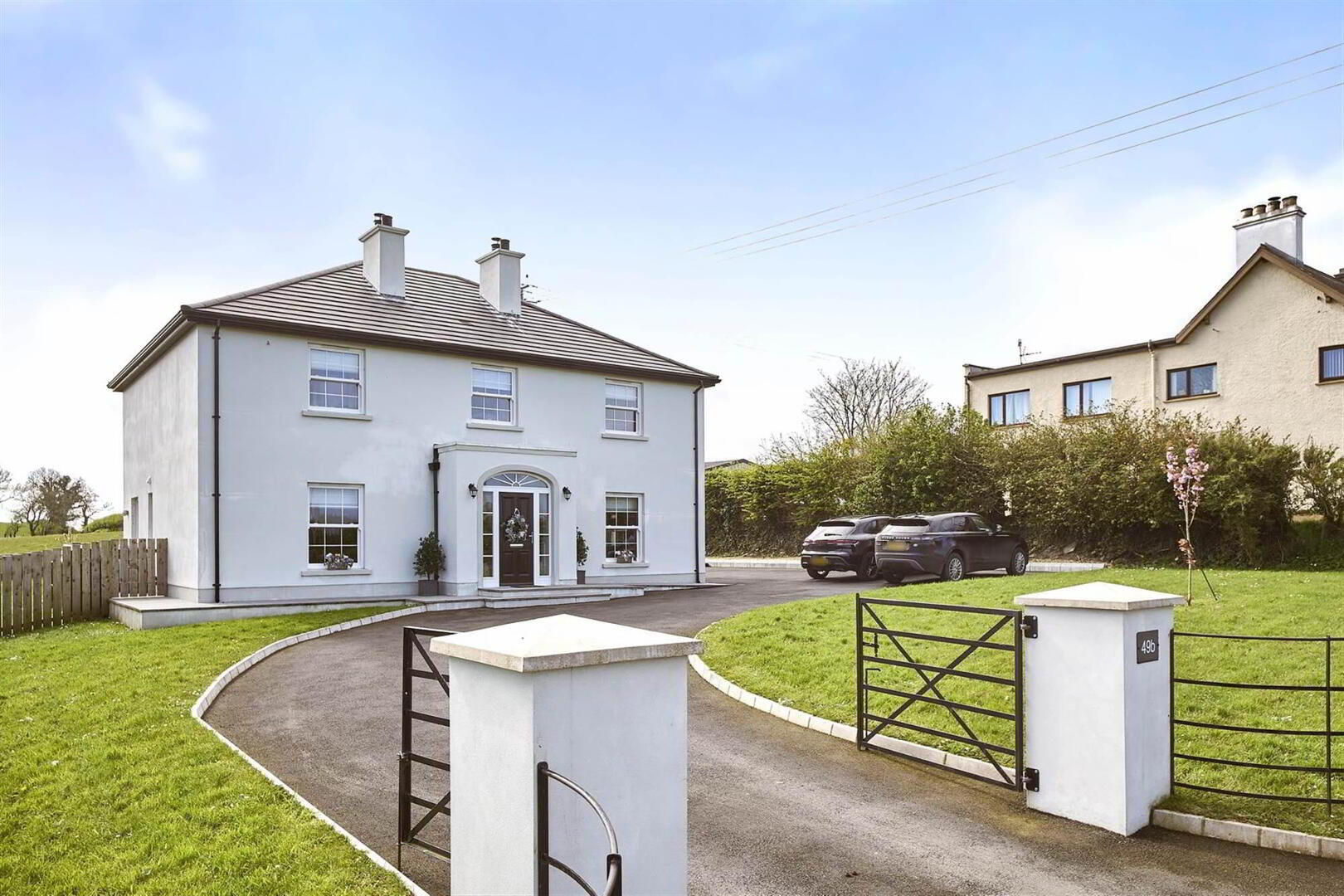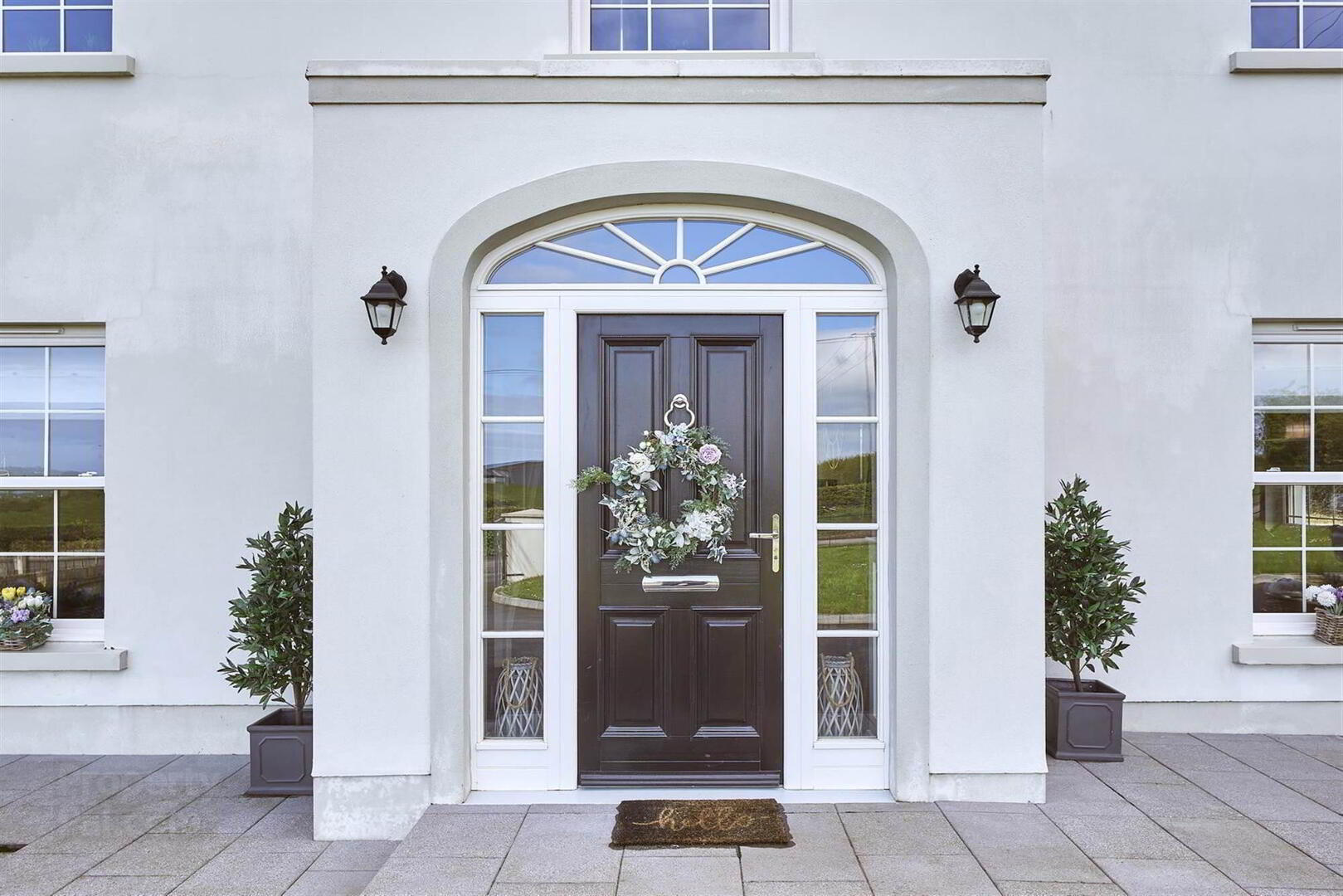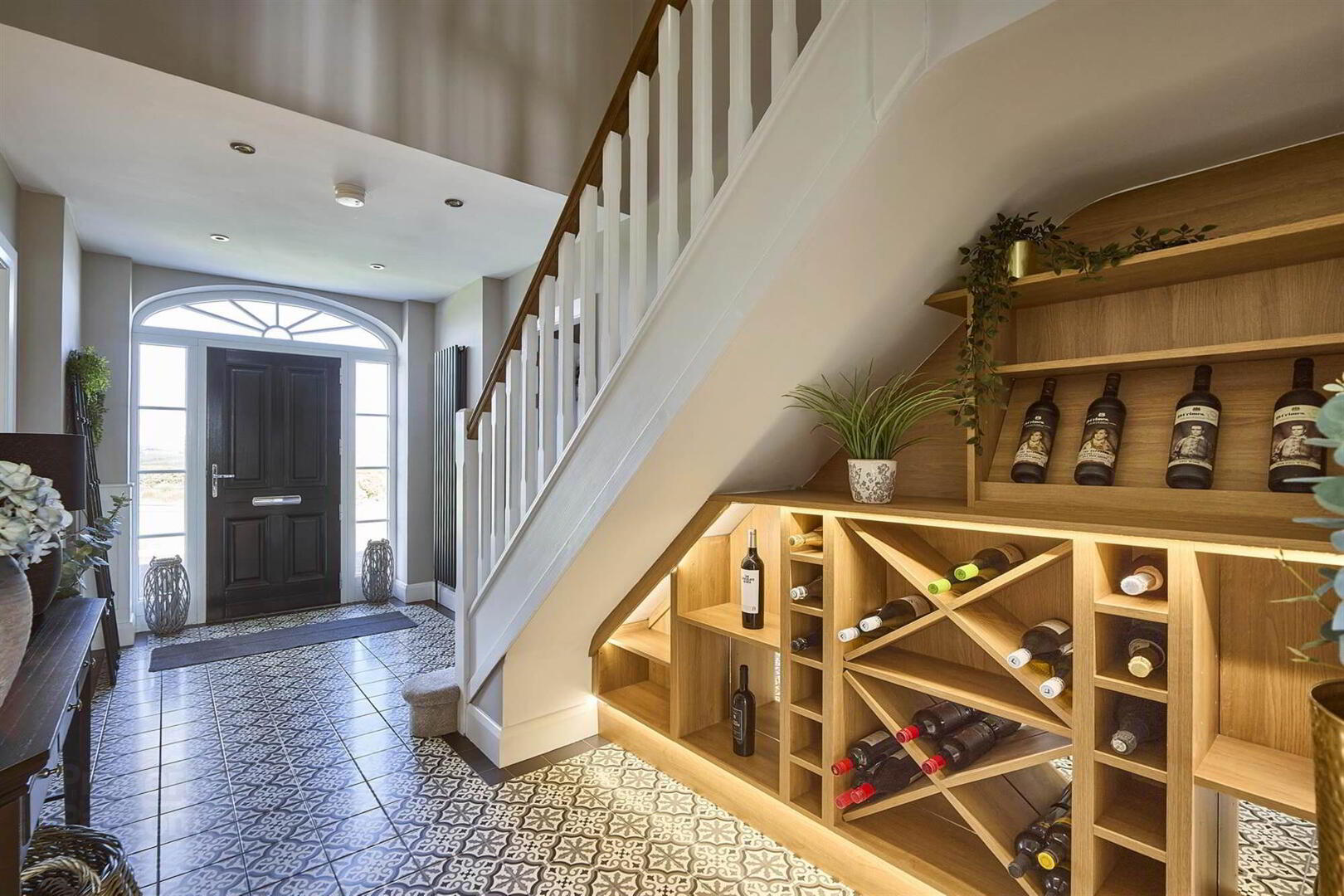


49b Ballyblack Road,
Newtownards, BT22 2AZ
4 Bed Detached Villa
Sale agreed
4 Bedrooms
3 Receptions
EPC Rating
Key Information
Price | Last listed at Offers around £525,000 |
Rates | £2,649.73 pa*¹ |
Tenure | Not Provided |
Style | Detached Villa |
Bedrooms | 4 |
Receptions | 3 |
Heating | Oil |
EPC | |
Status | Sale agreed |

Features
- Superb Detached Family Residence which was built 2022 & enjoys a country setting
- Emphasis on Natural Light and Entertaining Space
- Separate Lounge & Living Room both with wood burning stoves
- Superb Entertaining Sized Kitchen / Living and open plan to Dining Room with Sliding door to extensive patio area
- Utility Room / Cloaks WC
- Four First Floor Bedrooms including Principal Bedroom with Ensuite
- Contemporary Family Bathroom with feature free standing Bath
- Garden Room with Bar / Detached Garage
- uPVC Double Glazed / Oil Fired Central Heating
- Extensive Patio Area enjoying a sunny aspect - Ideal for Al Fresco Dining and Entertaining and Garden in Lawn
- Driveway Parking to Front for Several Cars and Gardens in Lawn
- Within easy reach to both Newtownards and Bangor for all Leading Schools & Colleges
- Popular Countryside Location on the ever-popular Ballyblack Road
The accommodation is arranged over two floors. On the ground floor upon entering the Entrance Hall one will note the bespoke handcrafted feature wine rack, Lounge with feature fireplace, Living Room with wood burning stove leading to the open plan Kitchen / Living then to the feature Dining Room with sliding doors to the magnificent patio area. This combined area benefits from floor to ceiling windows with the emphasis on natural light and entertaining space. Further accommodation includes the Utility Room and the Cloaks WC. On the First Floor there are four large Bedrooms including Principal Bedroom with Ensuite and also the Family Bathroom complete with free standing bath. Outside there is a good-sized rear garden in lawn with an entertaining sized patio area plus a garage and a further Garden Room.
All in all while enjoying a country location this residence is conveniently located to both Newtownards and Bangor town centres and onwards to George Best Belfast City Airport and beyond. We strongly recommend early viewing to appreciate all this home has to offer.
Ground Floor
- Hardwood front door, glazed side light.
- ENTRANCE HALL:
- Ceramic tiled floor. Panelled walls. Bespoke handcrafted wine rack with lighting.
- LOUNGE:
- 4.39m x 4.37m (14' 5" x 14' 4")
Hole-in-the wall fireplace, sleeper mantle, cast iron wood burning stove. - LIVING ROOM:
- 4.42m x 4.37m (14' 6" x 14' 4")
Hole-in-the-wall fireplace, cast iron wood burning stove. Herringbone wooden flooring. Open plan to: - KITCHEN/LIVING:
- 9.04m x 4.5m (29' 8" x 14' 9")
Contemporary seamless anthracite kitchen with excellent range of high and low level units, pantry, Bosch double ovens, plumbed for American style fridge/freezer. Ceasar Stone rugged concrete work surfaces. Island with built-in cupboard, Bosch induction hob with built-in extractor fan, Blanco ceramic sink unit with drainer. LED lighting, ceramic tiled floor, open plan to: - DINING ROOM:
- 3.81m x 3.53m (12' 6" x 11' 7")
Sliding door to patio. Feature floor to ceiling radiator. - UTILITY ROOM:
- 3.4m x 2.36m (11' 2" x 7' 9")
Further range of units, stainless steel sink unit with mixer tap. Plumbed for washing machine, space for tumble dryer, ceramic tiled floor. Pressurized water system. - CLOAKROOM:
- Contemporary wash stand, low flush wc, feature tiled wall and ceramic tiled floor.
First Floor
- PRINCIPAL BEDROOM:
- 4.39m x 4.37m (14' 5" x 14' 4")
Feature wood panelled walls. - ENSUITE SHOWER ROOM:
- Walk-in shower cubicle with thermostatic shower unit, low flush wc, wash stand, ceramic tiled floor, fully tiled walls, LED lighting, heated towel rail.
- BEDROOM (2):
- 4.44m x 4.37m (14' 7" x 14' 4")
- BATHROOM:
- White suite comprising free standing bath with mixer taps, fully tiled shower cubicle with thermostatic shower unit and rain shower head. Heated towel rail, wash stand, low flush wc, marble effect ceramic tiled floor, LED lighting.
- BEDROOM (3):
- 4.37m x 3.86m (14' 4" x 12' 8")
Wall-to-wall range of built-in robes with sliding mirrored doors. - BEDROOM (4):
- 4.42m x 4.37m (14' 6" x 14' 4")
Access to roofspace.
Outside
- Tarmac driveway with ample parking leading to:
- DETACHED GARAGE:
- 6.27m x 4.01m (20' 7" x 13' 2")
Roller shutter door, light and power. Solis solar panels, boiler. - GARDEN ROOM:
- 6.32m x 4.34m (20' 9" x 14' 3")
Built-in bar, laminate wooden floor, heat and power. - Extensive paved patio, rear garden laid in lawn.
Directions
Travelling out of Newtownards along Upper Greenwell Street becomes the Bowtown Road. Continue through Loughries. At the other side of Loughries, the road becomes Ballyblack Road. Number 49B is located on the right side of the road.
The property can also be approached from the Six Road Ends, following the Upper Gransha Road, then onto Ballyblack Road East and take right turn onto Ballyblack Road and the property is on the left hand side.



