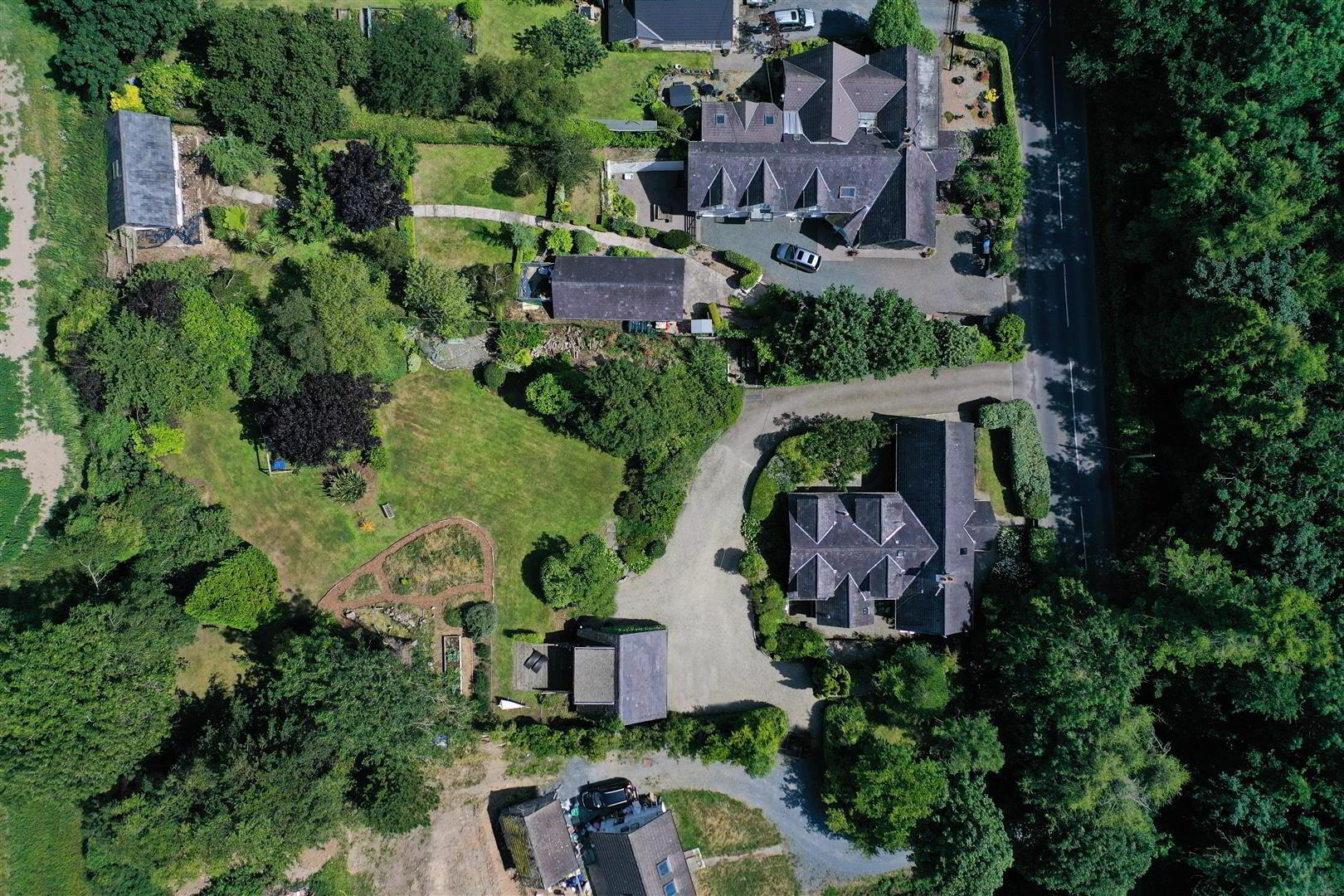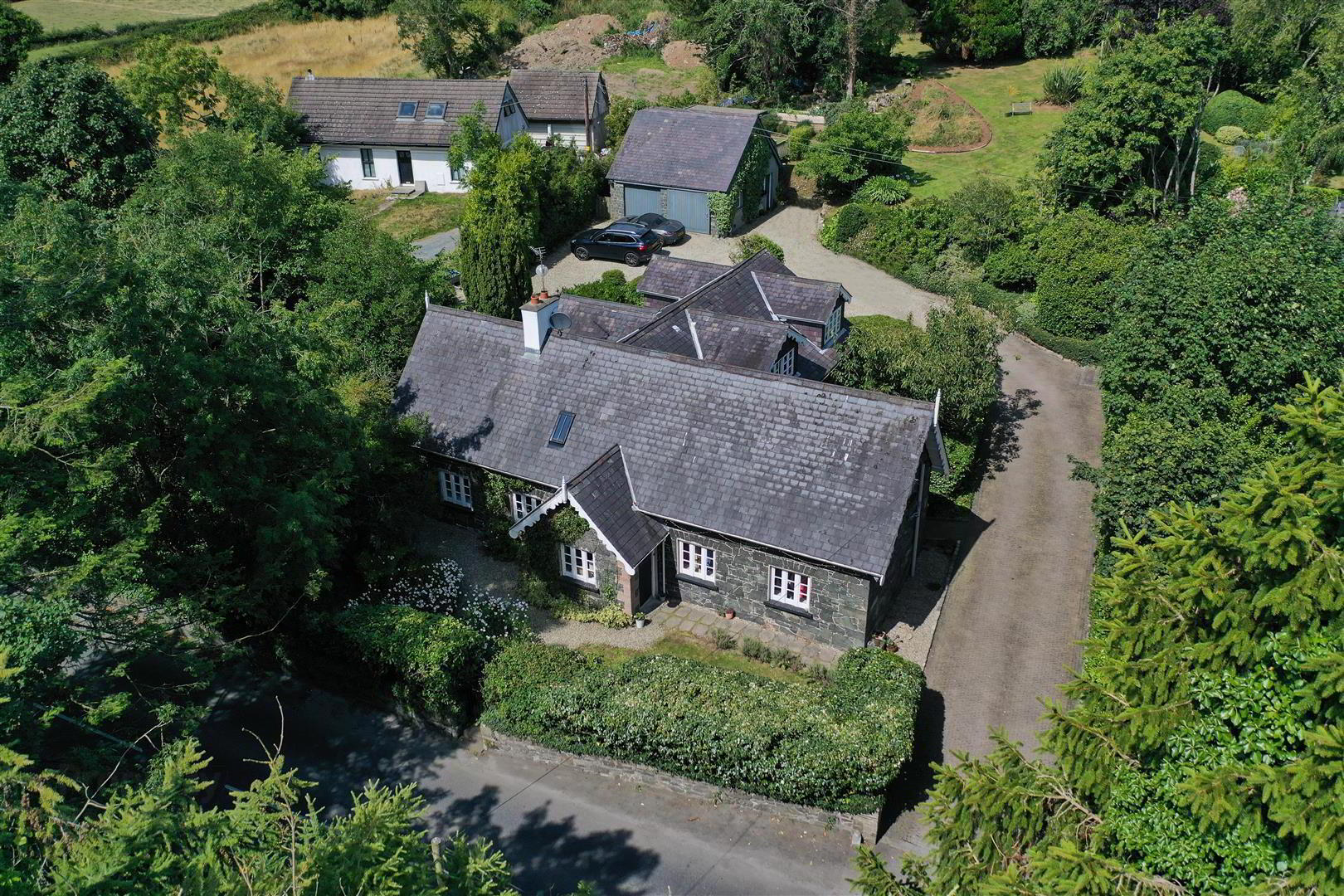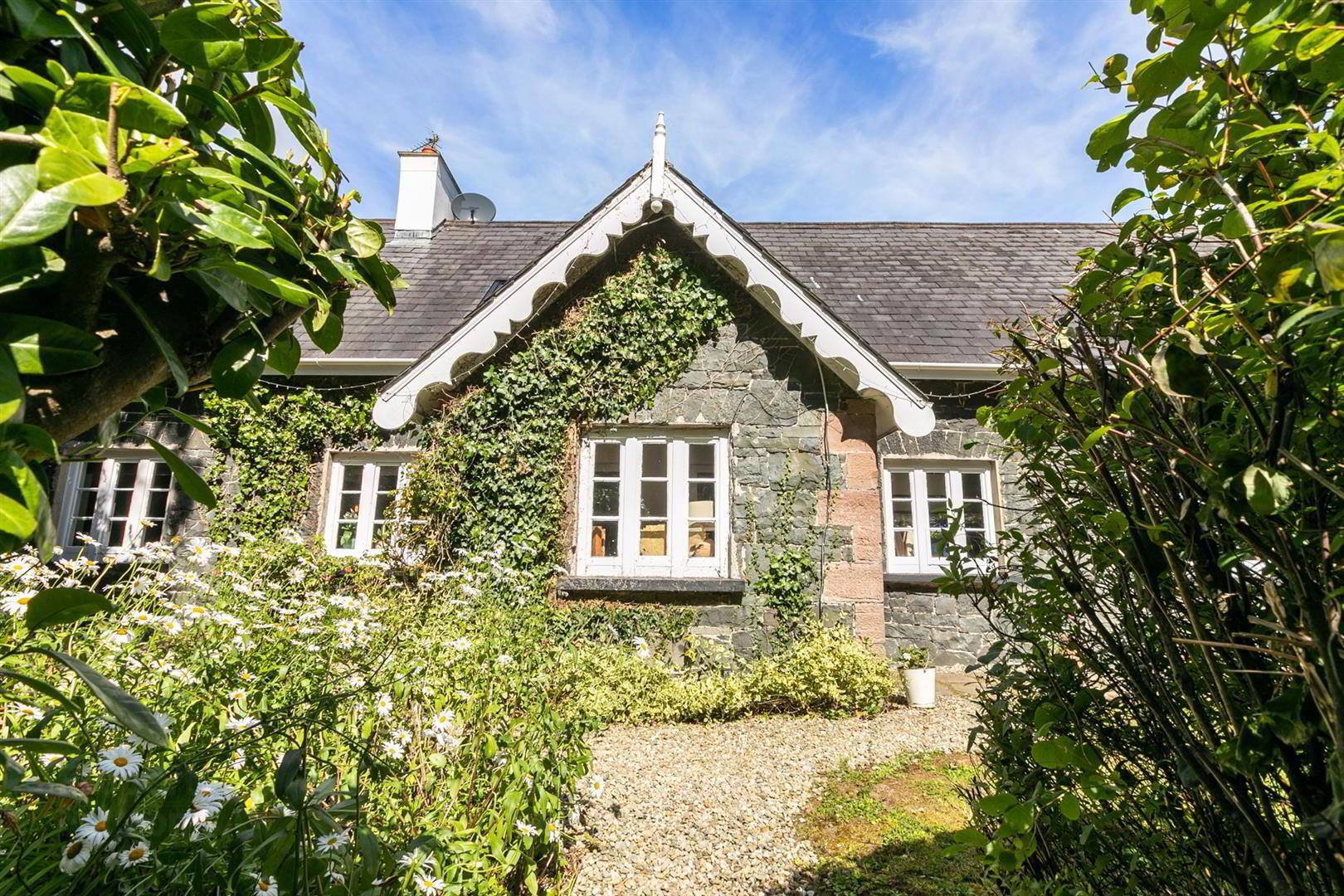


48 Mountstewart Road,
Newtownards, BT22 2AX
5 Bed Detached House
Offers around £799,950
5 Bedrooms
4 Bathrooms
4 Receptions
EPC Rating
Key Information
Price | Offers around £799,950 |
Rates | £2,832.47 pa*¹ |
Stamp Duty | |
Typical Mortgage | No results, try changing your mortgage criteria below |
Tenure | Freehold |
Style | Detached House |
Bedrooms | 5 |
Receptions | 4 |
Bathrooms | 4 |
EPC | |
Broadband | Highest download speed: 900 Mbps Highest upload speed: 300 Mbps *³ |
Status | For sale |

Features
- Unique Period Property On An Elevated Mature Site Close To Mount Stewart Estate
- Finished To An Extremely High Standard Internally And Externally With High End Finishes Throughout
- Luxury Kitchen With Marble Work Surfaces And Separate Utility Room
- Five Bedrooms, Master Bedroom With Ensuite And Built In Wardrobes
- Landscaped Gardens Surrounding The Property With A Plethora Of Mature Plants, Shrubs And Trees
- Three Reception Areas Including Two Living Rooms And Stunning Sunroom
- Large Sweeping Driveway With Double Garage And Studio/Office
- Viewing Is Highly Recommended For This Fantastic Character Property
Situated by the boundary wall of Mount Stewart Estate and on an elevated site of just under one acre, this character property needs to be seen to believed!
At the mouth of the Ards Peninsula, you can enjoy easy access to the many National
Trust sites on offer, most notably Mount Stewart Estate, which benefits from 26 miles of beautiful walks and you are still within close proximity to Newtownards and the arterial links to Belfast.
Built in the early 1800's, and comprising two cottages, sympathetically renovated to create a unique, period home, any viewer will be impressed with the size of the property, the finish and the gardens.
The current owner has decorated throughout to an extremely high standard, resulting in a spacious home with many original period features mixed with luxurious, modern finishes.
On entering the property, there are two reception areas both with double height ceilings, original doors and stunning staircases to the first floor.
In addition, on the ground floor, there is a modern guest suite, guest wc, kitchen, utility area and a large sunroom with wooden beams, exposed stone walls and access to the beautiful gardens.
The first floor benefits from a traditional family bathroom, master bedroom with built in robes, shower room with vanity area and storage and four further bedrooms.
Externally, the gardens have been as well thought out as the interior and include various sunny seating areas, lawn, fruit trees, wilderness play area, well established plants, shrubs and trees and from the top of the garden, you can enjoy views over the top of the Estate.
There is a large sweeping driveway with parking for multiple vehicles and a double detached garage with a first floor room suitable as an office or studio.
The owner has decorated each room in this exceptional property to be unique, functional and all with a sense of space and light and we recommend viewing at your earliest convenience.
- Accommodation Comprises:
- Entrance Porch
- Original tiled flooring.
- Formal Living Room 7.62m x 4.60m (25' x 15'1)
- Solid wood flooring, feature beams, inglenook style fireplace with slate hearth.
- Drawing Room/Reception 4.88m x 3.68m (16' x 12'1)
- Feature beams, double height ceiling, inglenook style fireplace with wood burning stove, slate hearth, brick surround and sleeper wood mantle.
- Guest Suite/Bedroom 5 3.66m x 3.35m (12' x 11')
- Ceramic tiled floor.
- Ensuite
- White suite comprising walk in shower with Crittall style shower screen, black fixtures and fittings, wall mounted black towel radiator, low flush wc, vanity unit with mixer taps, recessed spotlighting, hotpress with storage, feature tiled walls and ceramic tiled floor.
- Guest WC
- White suite comprising low flush wc, pedestal wash hand basin, panelled walls, solid wood flooring and extractor fan.
- Kitchen 3.96m x 3.35m (13' x 11')
- Luxury Function Design kitchen with range of high and low level units, white marble with grey grain work surfaces, Belfast type sink with mixer taps, integrated 6 ring gas hob, Stacked Smeg integrated oven, Smeg integrated microwave and combination oven, integrated extractor fan and hood, plumbed for dishwasher, recessed spotlighting, partly tiled walls, period style radiator and open to utility.
- Utility Room 4.27m x 3.05m (14 x 10)
- Luxury range of high and low level units with wood work surfaces and upstands, one and a quarter ceramic sink unit with mixer taps, built in drainer, feature glazed units, plumbed for American fridge freezer, cloakroom area, recessed spotlighting, solid wood flooring extractor fan and door to garden.
- Sunroom 8.56m x 5.49m (28'1 x 18')
- Exposed stone wall, two sets of Double French windows to Garden BBQ area, feature period radiator, stable door to rear garden, panelled wall and solid wood flooring.
- First Floor
- Landing
- Galleried landing and solid wood flooring.
- Master Bedroom 7.34m x 3.96m (24'1 x 13')
- Built in robes, eaves storage, recessed spotlighting and feature period radiators.
- Ensuite
- White suite comprising shower enclosure with Mira overhead shower with glazed shower screen, low flush wc, double vanity unit with mixer tap, feature period radiators, wood effect tiled flooring, recessed spotlighting and build in robes.
- Bedroom 2 4.88m x 3.35m (16' x 11')
- Solid wood flooring and access to roofspace.
- Bedroom 4 3.66m x 2.26m (12' x 7'5)
- Solid wood flooring.
- Bathroom
- White suite comprising free standing cast iron bath with gold plated mixer taps, low flush wc, pedestal wash hand basin with mixer taps, recessed spotlighting, corner shower enclosure with Redring overhead shower and glazed shower screen, partly tiled walls and solid wood flooring.
- Bedroom 3 4.88m x 3.35m (16' x 11')
- Recessed spotlighting.
- Outside
- Sweeping driveway with space for multiple vehicles, mature shrubs, plants and hedging, courtyard, seating areas, raised sun terrace, areas in lawn, wilderness play area, fruit trees, outside power points, oil storage tank.
- Detached Double Garage 6.5 x 7 (21'3" x 22'11")
- Double garage with power and light.
- Studio/Gym/Office 6.5 x 5.2 (21'3" x 17'0")
- First floor studio area with double doors to raised decked sun terrace.

Click here to view the video



