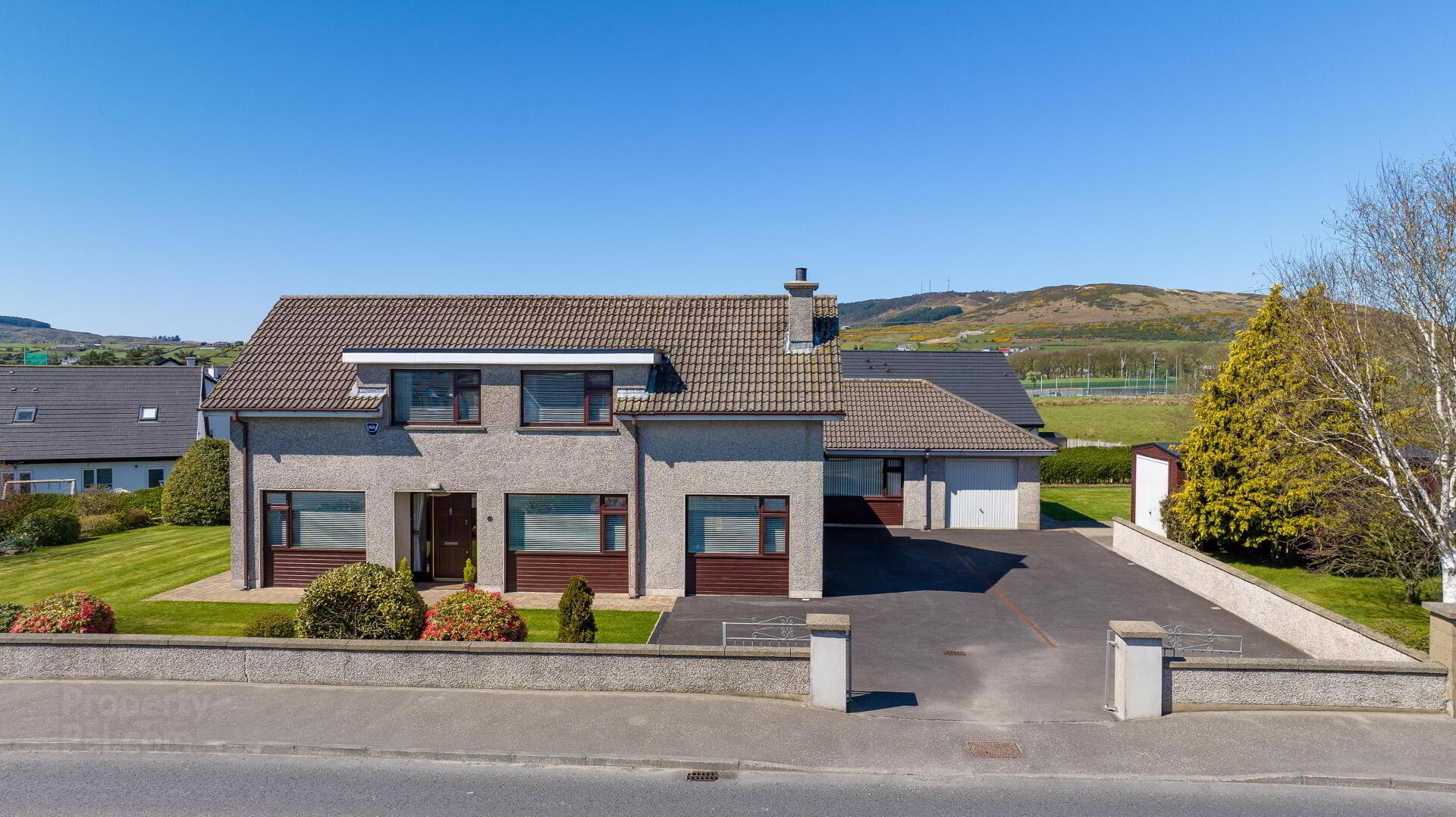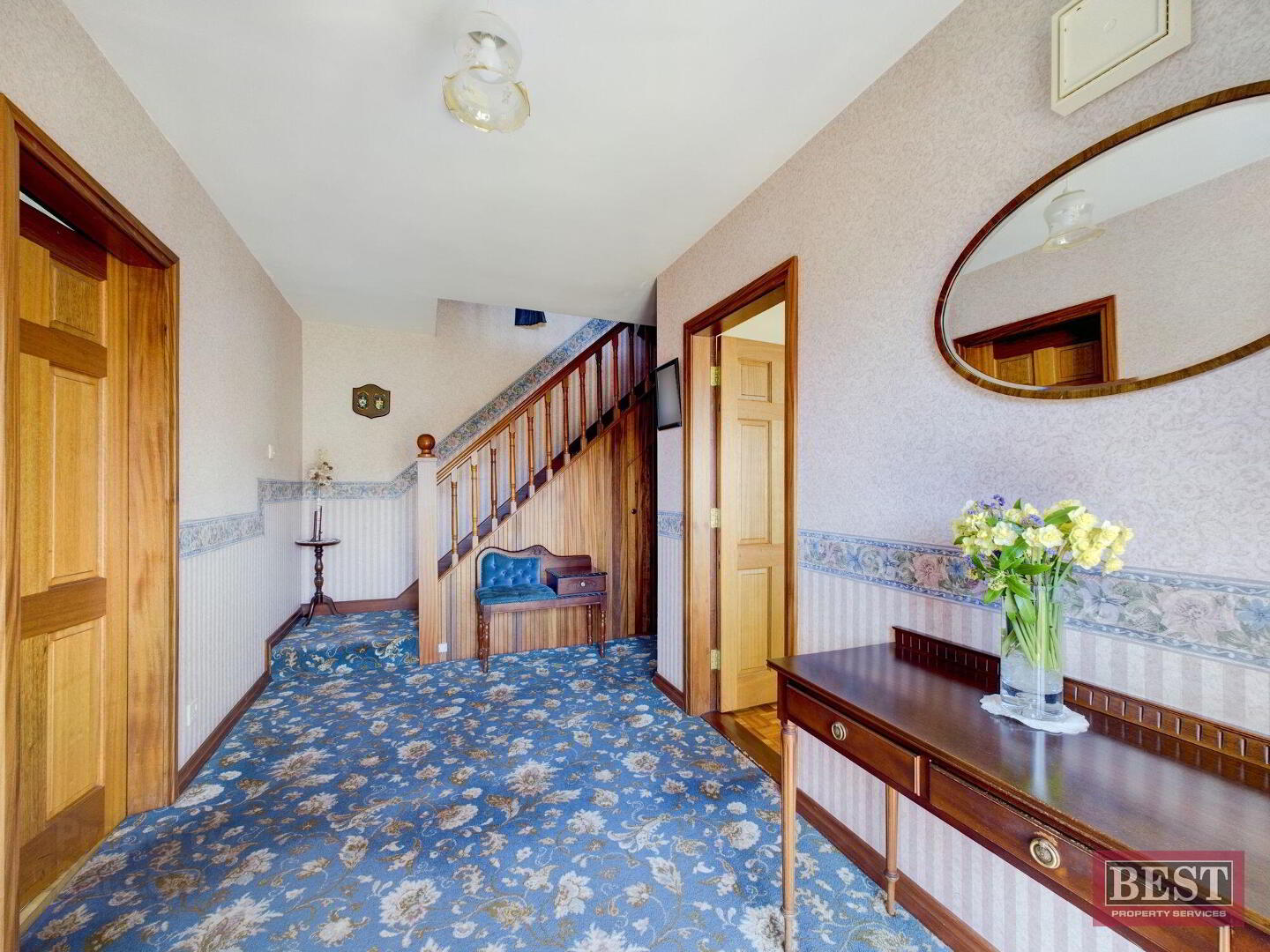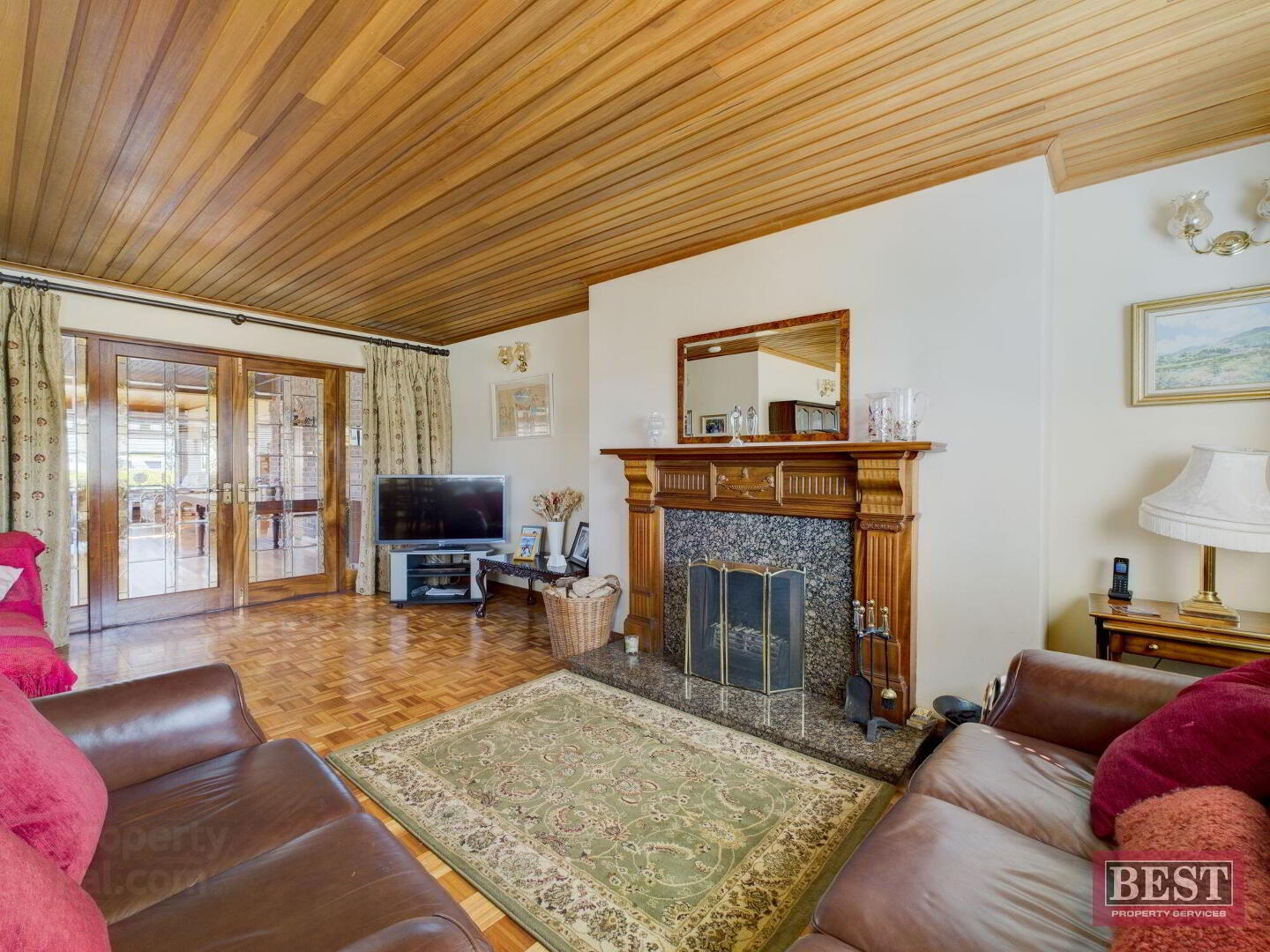


47 Forkhill Road,
Cloughoge, Newry, BT35 8LT
5 Bed Detached House
Guide price £325,000
5 Bedrooms
3 Bathrooms
3 Receptions
Key Information
Price | Guide price £325,000 |
Rates | £2,332.32 pa*¹ |
Stamp Duty | |
Typical Mortgage | No results, try changing your mortgage criteria below |
Tenure | Not Provided |
Style | Detached House |
Bedrooms | 5 |
Receptions | 3 |
Bathrooms | 3 |
EPC | |
Broadband | Highest download speed: 900 Mbps Highest upload speed: 300 Mbps *³ |
Status | For sale |

Features
- EXCEPTIONAL DETACHED FAMILY HOME ON APPROX. 0.6 ACRES WITH DEVELOPMENT POTENTIAL (SUBJECT TO PLANNING PERMISSION)
- Ground Floor Accommodation: Entrance Hall, Lounge with feature fireplace and open fire, Living Room/Snug, Fully fitted Kitchen/Dining Area with integrated appliances. The Utility Room has a selection of units and is plumbed for a washing machine and tumble drier with access to integral garage. Open plan Lounge/Dining Area with open fire leading to a beautiful Sun Room which has access to rear patio and garden. On this level there is also a Double Bedroom with Ensuite Shower Room.
- First Floor Accommodation: Landing, Hotpress, Four generous sized bedrooms with carpet flooring (one with an ensuite shower room),
- The property extends to approximately 2,210 sq ft
- Gardens to the front laid in lawn, gardens to the rear laid in lawn with timber fencing to boundaries. Patio Area. Outside Tap.
- Oil Fired Central Heating. Double Glazing.
- Extensive gardens to the side and rear laid in lawn with a variety of mature plants, hedging and flower beds with walled boundaries.
- Paved patio area to the rear.
On entering the property, off the main hallway, you will find a large dining / living room to the front of the property. This space is large enough for a family sized dining table along with living space centred around a solid fuel fireplace. An extension to the living room is a separate sunroom accessible via double doors. The sun room looks out towards the rear garden with lots of light coming in through the garden facing windows. Moving through the property and off the sunroom a downstairs bedroom with ensuite bathroom to include a shower has been added for convenience. To the other end of the home the kitchen has a full range of upper and lower units with wood finish and space for a dining table. To one end of the kitchen is a small study or additional living space and to the other end is a separate utility room with additional storage units and rear access. Lastly the main house bathroom is located downstairs beside the stairwell. This includes a three piece suit with shower over the bath
Upstairs , the master bedroom is located at the top of the landing and includes and ensuite bathroom along with plenty of built in storage, moving along the hall you will find two additional double bedrooms and one single bedroom all with built in storage.
Externally to the front, the property benefits from gated access and a large driveway with room for several cars, there is also a garage with direct access to the property. The garden is well maintained and landscaped with a large lawn wrapping round from the front of the house to the rear. To the back of the property there is a patio and rock garden. There is scope to develop a section of the garden subject to planning permission

Click here to view the 3D tour



