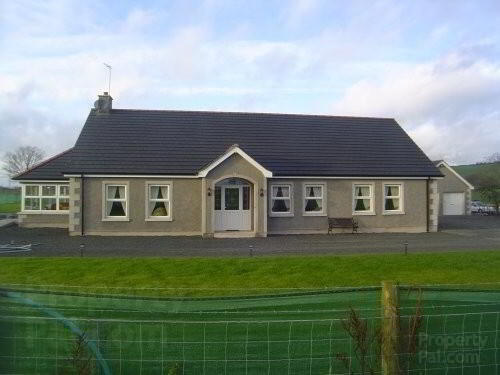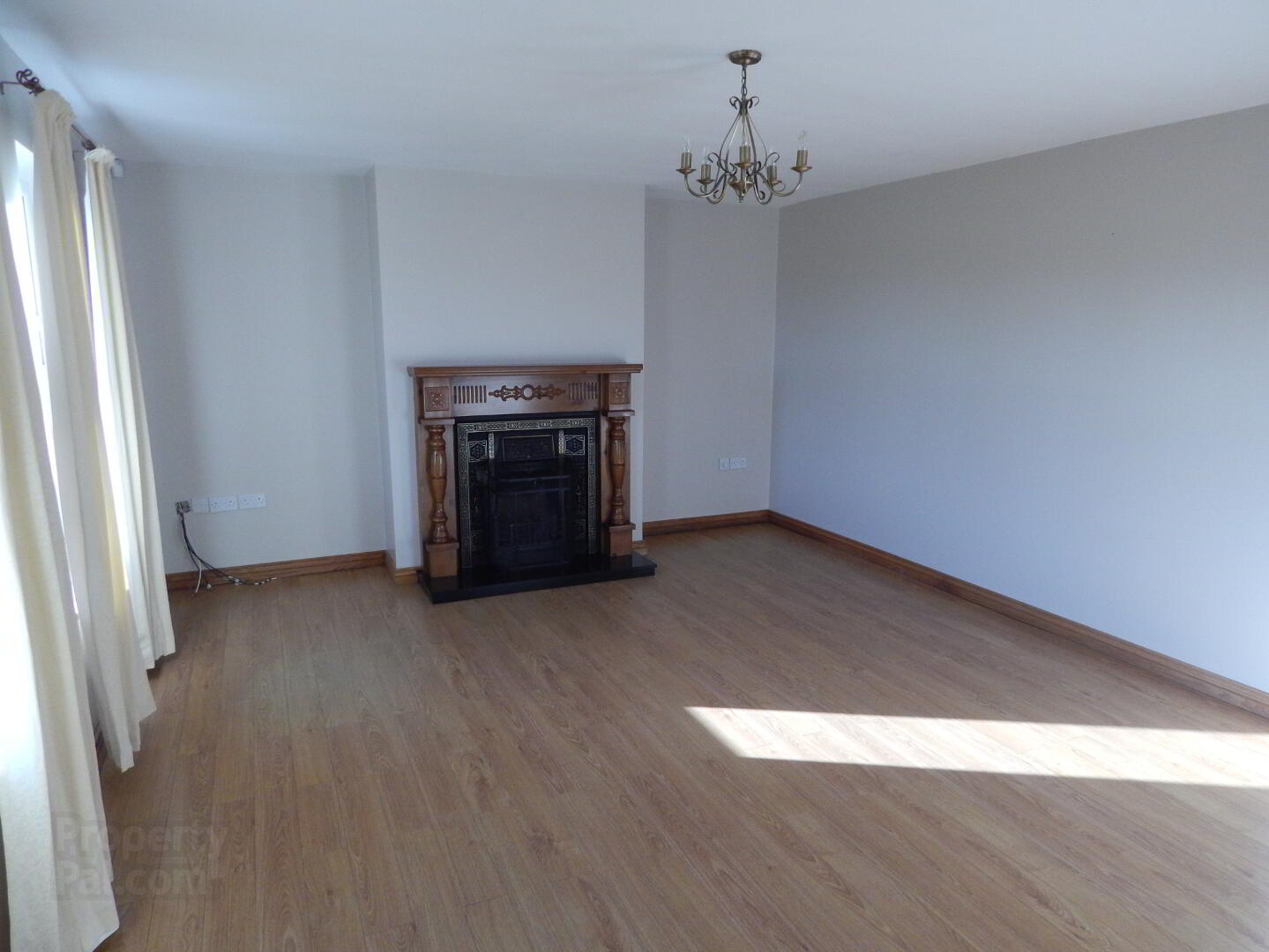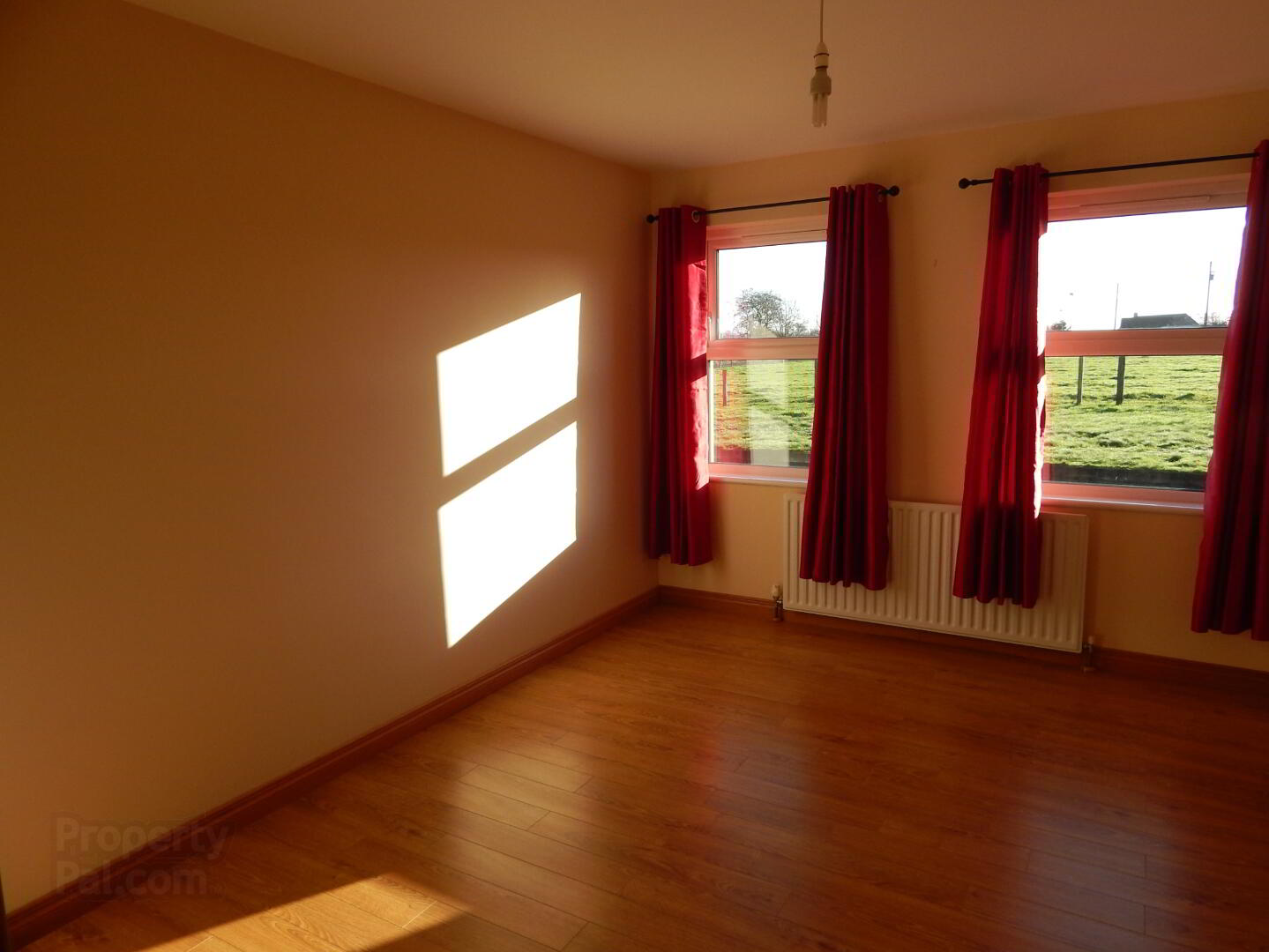


40 Tardree Road,
Kells, BT42 3PE
6 Bed Detached Bungalow
£1,200 per month
6 Bedrooms
3 Bathrooms
2 Receptions
EPC Rating
Key Information
Rent | £1,200 per month (some fees may apply) |
Deposit | £1,200 |
Rates | Paid by Landlord |
Viewable From | Now |
Available From | Now |
lease | 12 months minimum |
Heating | Oil |
Furnished | Unfurnished |
Style | Detached Bungalow |
Bedrooms | 6 |
Receptions | 2 |
Bathrooms | 3 |
EPC | |
Broadband | Highest download speed: 900 Mbps Highest upload speed: 110 Mbps *³ |
Status | To let |

PLEASE MAKE ONLINE ENQUIRIES FOR ALL OUR RENTAL PROPERTIES. WE ARE SORRY BUT PHONE CALL ENQUIRIES NOT ACCEPTED. NO PETS .
Superb Chalet Bungalow Extending To Circa 2800 SqFt
Main Lounge And Separate Sun Lounge
Spacious Farmhouse Style Kitchen In Solid Oak Finish
4 Ground Floor And 2 First Floor Bedrooms
De Luxe Main Bathroom And En Suite Shower Room
Majority Of Rooms Wired For Satellite TV And Telephone Points
PVC Double Glazed Windows And Doors / PVC Barge Boards
Oil Fired Central Heating / Alarm System
Solid Oak Staircase, Internal Doors And Skirting
Separate Utility Room With Cloakroom Off
Matching Detached Double Garage / 1/2 Acre Site
Superb detached chalet bungalow, extending to circa 2800 sqft, together with double garage, occupying a mature 1/2 acres site, in convenient rural location, just off Main Doagh / Ballymena Road, approximately 5 miles north Doagh Village, enjoying exclusive short lane access. The property is finished to a quality specification throughout and offers adaptable family accommodation with up to 6 bedrooms. Internal inspection is essential to fully appreciate the qualities of this beautiful property.
ACCOMMODATION
Ground Floor
COVERED PORCH
ENTRANCE HALL PVC double glazed front door with leaded insets. Matching side screens. Understair Storage cupboard. Oak laminate flooring.
Solid oak 4 panel and glass panelled doors throughout with matching architrave and skirting boards. Feature oak balustrading to stairwell and gallery landing.
LOUNGE 17' 7 x 13' 8 (5.36m x 4.17m) Feature carved oak surround fireplace with cast iron inset and polished granite hearth and open fire. Telephone point. Oak laminate flooring. Twin front windows.
KITCHEN / DINING 20' 0 x 14' 8 (6.10m x 4.47m) Luxury range of oak high and low level units with contrasting black granite effect work surfaces. Cooker point with overhead canopy housing concealed extractor fan. One and half bowl stainless steel sink unit with mixer tap. Built in wine rack. Integrated dish washer and integrated fridge freezer. Telephone point. Low voltage ceiling lights. Complimentary wall tiling. Ceramic tile floor. Recessed unit lighting and pelmet lighting over windows.
UTILITY ROOM Matching high and low level units in oak finish with contrasting work surfaces. Single drainer stainless steel sink unit with mixer tap. Plumbed for washing machine. Vented for tumble dryer. Complimentary wall tiling. Ceramic tile floor. Central heating timer unit. PVC double glazed back door.
CLOAKROOM With white 2 piece suite comprising wash hand basin with single lever mixer tap and low flush w.c. with push button flush. Ceramic tile floor.
SUN ROOM 14' 8 x 12' 9 (4.47m x 3.89m) High intensity low voltage spot lighting. Ceramic tile floor. French doors to rear garden.
HALLWAY With gable window. Recessed ceiling lights. Laminate flooring.
BEDROOM 1 13' 0 x 10' 3 (3.96m x 3.12m) Twin front windows.
BEDROOM 2 13' 8 x 13' 0 (4.17m x 3.96m) Twin front windows. Walk in wardrobe with integrated shelves and hanging space.
En Suite With 3 piece white suite comprising pedestal wash hand basin with mixer tap, low flush w.c. with push button flush and separate double shower enclosure with power shower. Fully tiled. Sliding screen doors. Low voltage spot lighting. Ceramic tile floor.
BEDROOM 3 11' 1 x 10' 1 (3.38m x 3.07m)
BEDROOM 4 11' 1 x 10' 1 (3.38m x 3.07m)
BATHROOM De Luxe white 4 piece suite comprising panelled bath with antique style mixer tap and telephone hand shower attachment, pedestal wash hand basin, low flush w.c. and separate double shower enclosure fully tiled with power shower. Sliding screen doors. Low voltage sport lighting. Tiled floor.
First Floor
GALLERY STYLE LANDING 18' 0 x 8' 6 (5.49m x 2.59m) With study area. Twin velux windows. Recessed ceiling lighting.
BEDROOM 5 17' 8 x 16' 2 (5.38m x 4.93m) Under eaves storage. Telephone point.
BEDROOM 6 18' 0 x 16' 1 (5.49m x 4.90m) Under eaves storage. Telephone point.
SHOWERROOM With superb 3 piece suite comprising low flush w.c. with push button flush, vanity unit with inlaid sink with single lever mixer tap and fully tiled shower enclosure with power shower. Sliding screen doors. Double built in storage cupboard. Ceramic tile floor.
Outside
Separate and exclusive use of short lane accessed off Tardree Road.
Wooden gateway accessing spacious stoned driveway and parking forecourt.
Detached Double Garage 20’ 0 X 22’ 0 Twin roller shutter doors. Side service door. Light and power.
Superb ½ acre site with views over surrounding countryside.
Garden laid in extensive lawns front and rear.
Outside light. Water tap.



