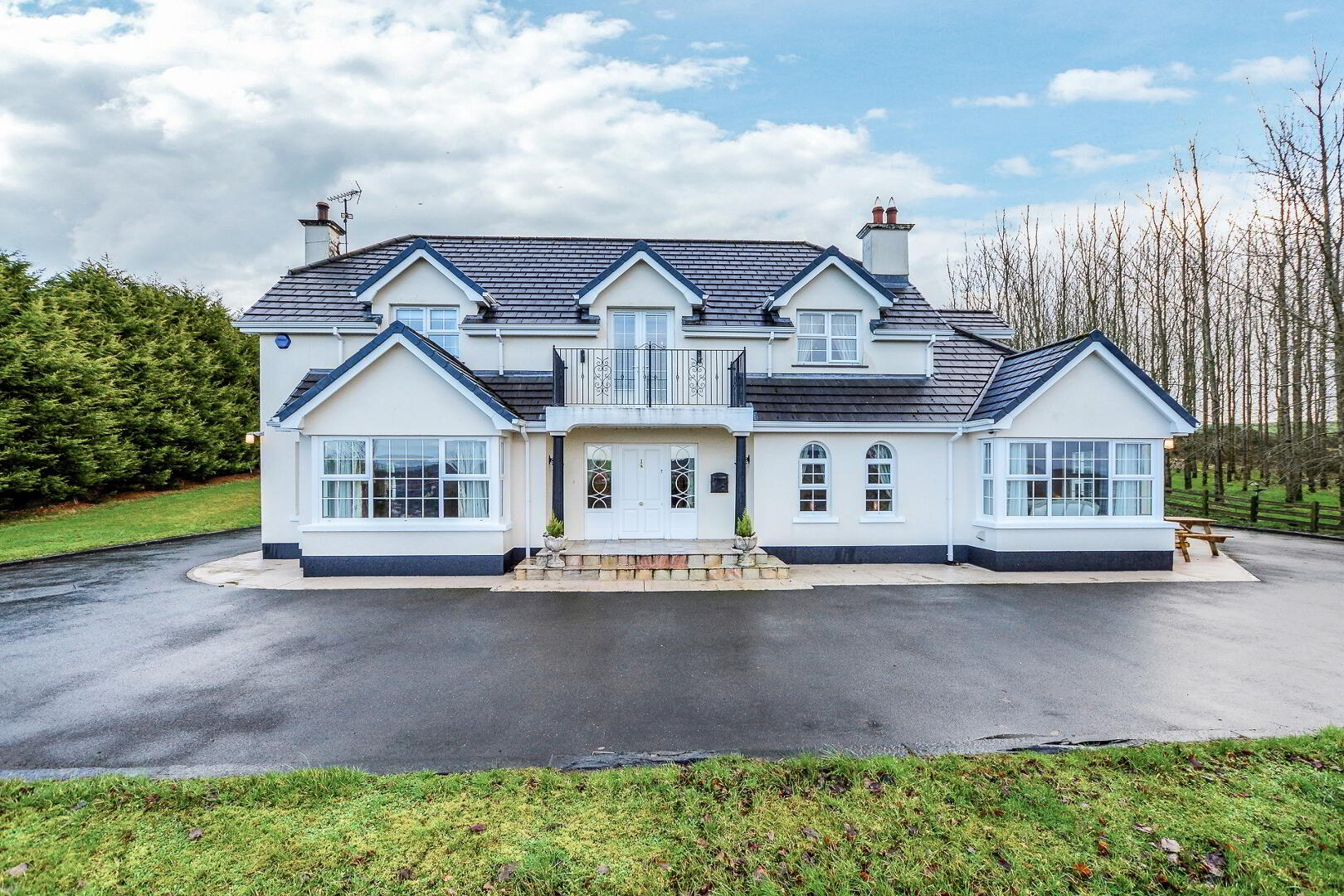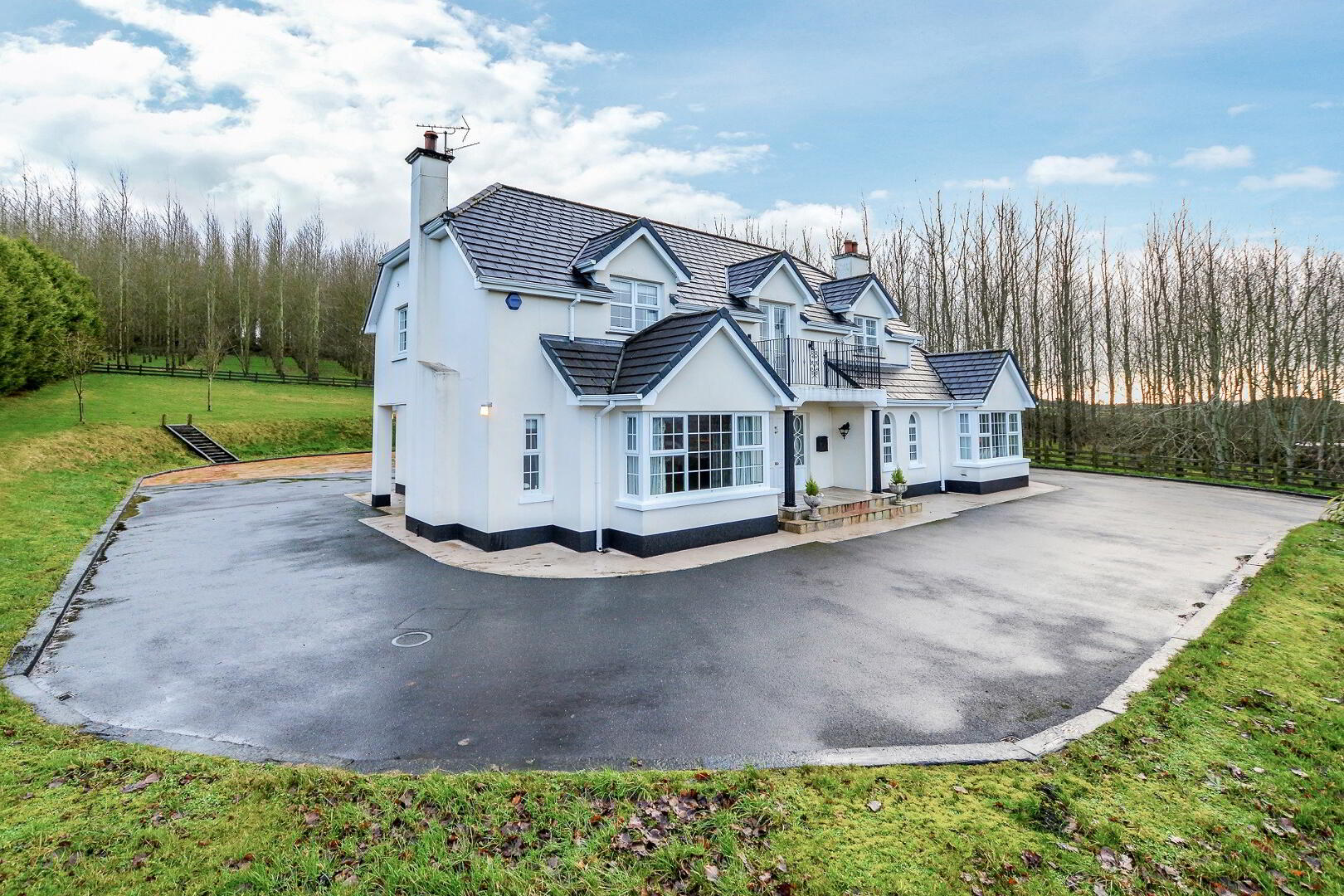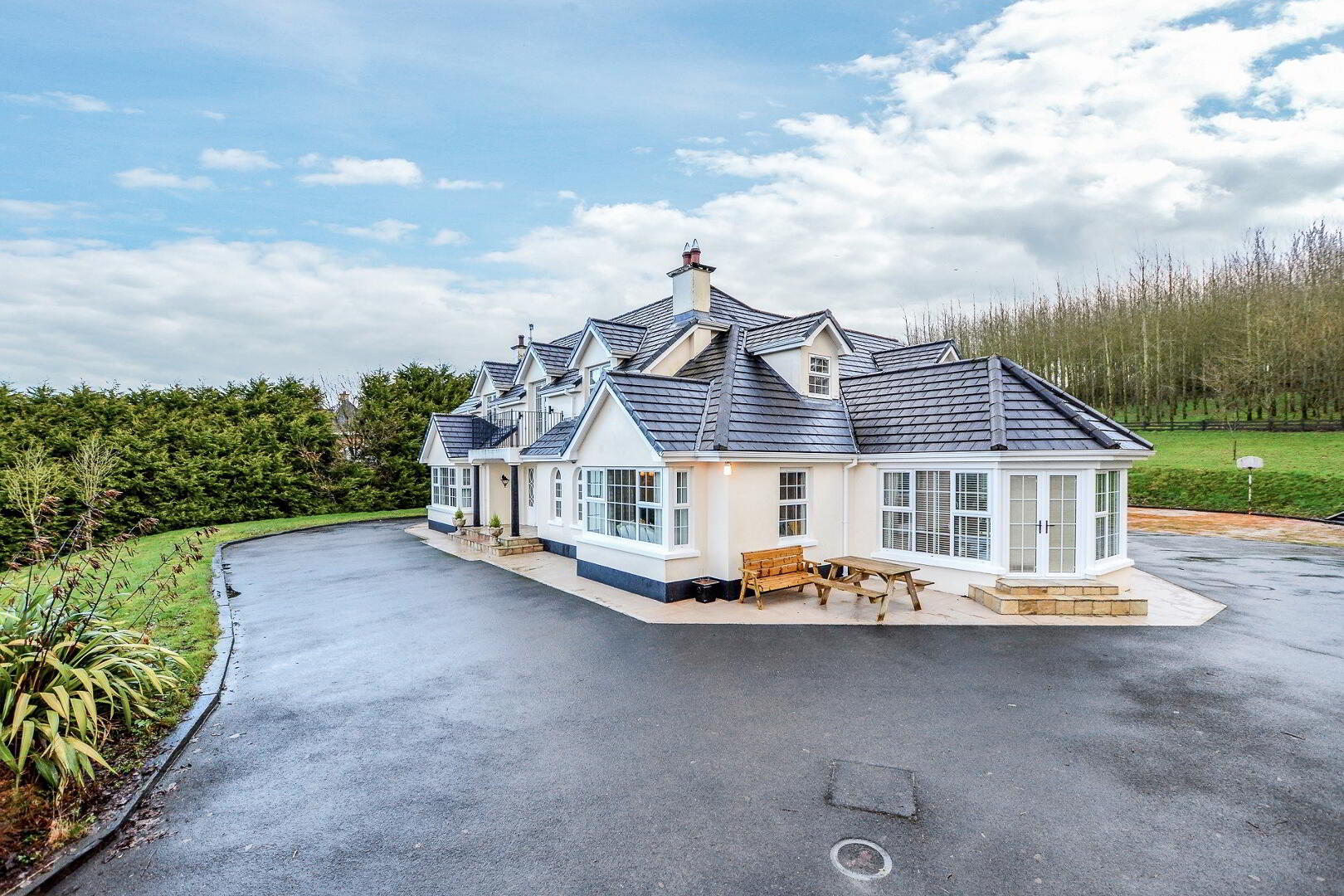


4 Woodbridge Hill,
Waterside, BT47 2EE
5 Bed Detached with garage
Sale agreed
5 Bedrooms
4 Bathrooms
5 Receptions
Key Information
Price | Last listed at Asking price £595,000 |
Rates | £3,555.84 pa*¹ |
Tenure | Not Provided |
Style | Detached with garage |
Bedrooms | 5 |
Receptions | 5 |
Bathrooms | 4 |
Broadband | Highest download speed: 80 Mbps Highest upload speed: 20 Mbps *³ |
Status | Sale agreed |

Features
- A stunning 4500 sq ft (approx) detached family home
- Set on approx 1 acre elevated site enjoying fabulous views over the City of Derry and River Foyle
- 5 bedrooms (2 en-suite)
- 5 reception rooms
- Geothermal heating with underfloor heating
- uPVC double glazed windows, rear door and patio doors
- Pannelled internal doors
- Carpets, curtains, blinds and light fittins included in sale
- Security alarm installed
- Beam vaccum system installed
RECEPTION HALL:
with wooden floor, ceiling cornicing and centre rose, storage cupboards, leading to open plan lounge
LOUNGE:
23'4" x 17'4
(to widest points) Dual aspect, marble fireplace and hearth with 'Stanley' wood burning stove, wooden floor, ceiling cornicing and centre rose, wall lights
FAMILY ROOM:
15'7" x 11'4
into alcove, marble fireplace and hearth with matching over mantle, wooden floor, ceiling cornicing
OPEN PLAN KITCHEN/DINING/FAMILY AREA
42'2" x 13'6
Kitchen & dining area: dual aspect, fitted with 'Design House' cream kitchen, comprising of eye and low level units, double 'Belfast' sink, 'britannia' range cooker set in feature integrate fridge, integrated dishwasher. Walk in larder cupboard, granite worktop with splash back, centre island with overhead lighting, dresser style unit with lighting, wooden floor, recessed lighting Family area: dual aspect with feature box windows, marble fireplace with granite hearth and matching over mantle mirror, wooden floor, ceiling cornicing and centre rose, wall lights, archway to conservatory.
CONSERVATORY:
13'5" x 12'9
Patio doors, wooden floor, ceiling cornicing, recessed lighting
STUDY
13'1" x 7'1
Fitted with wall to wall shelving, drawers and desk areas, wooden floor, recessed lighting
SHOWER ROOM:
Walk in shower, wash hand basin and WC, partly tiled walls, tiled floor, heated towel rail
REAR HALLWAY:
with tiled floor, ceiling cornicing and recessed lighting.
UTILITY ROOM:
9'9" x 9'7
Eye and low level units, broom cupboard, 1 1/2 bowl single stainless steel sink unit with mixer tap, partly tiled walls, tiled floor, heater towel rails, door to boiler room
DOWNSTAIRS WC
WC and wash hand basin set in vanitory unit, partly tiled walls, tiled floor.
Spacious landing with double doors leading to balcony, ceiling cornicing and centre rose, recessed lighting, storage cupboard
MASTER BEDROOM:
17'9" x 11'4
(to widest points) Walk in wardrobe fitted with a vast range of hanging space and shelves.
ENSUITE BATHROOM:
9'6" x 9'2
Fully tiled walk in shower, wash hand basin and WC, fitted with storage cupboards and open display shelves, partly tiled walls, wall mirrors, tiled floor, heated towel rail.
BEDROOM (2):
15'6" x 9'9
Dual aspect, recessed lighting, double built in wardrobe
BEDROOM (3):
15'6" x 9'8
(to widest points) Double built in wardrobe
BEDROOM (4):
12'1" x 9'1
Walk in wardrobe fitted with hanging space and shelves
BEDROOM (5):
11'11" x 11'5
Ceiling cornicing, recessed lighting, double built in wardrobes
ENSUITE SHOWER ROOM:
Walk in electric shower, wash hand basin and WC, partly tiled walls, tiled floor, recessed lighting, heated towel rail
BATHROOM:
12'3" x 6'9
White suite comprising of corner bath fitted with whirlpool jets, wash hand basin and WC, walk in shower, partly tiled walls, tiled floor, heated towel rail
GARAGE:
20'4" x 18'1
Roller door, side door and windows, lights and power points, stairs to floored area
STORAGE SHED
18'1" x 8'2
Roller door, side windows, light and power points
Carpet with recessed lighting
Tarmac driveway with an abundance of parking space
Large gardens to front enhanced with occassional trees
Large patio areas with steps into private rear garden laid in lawn
Outside lights and tap



