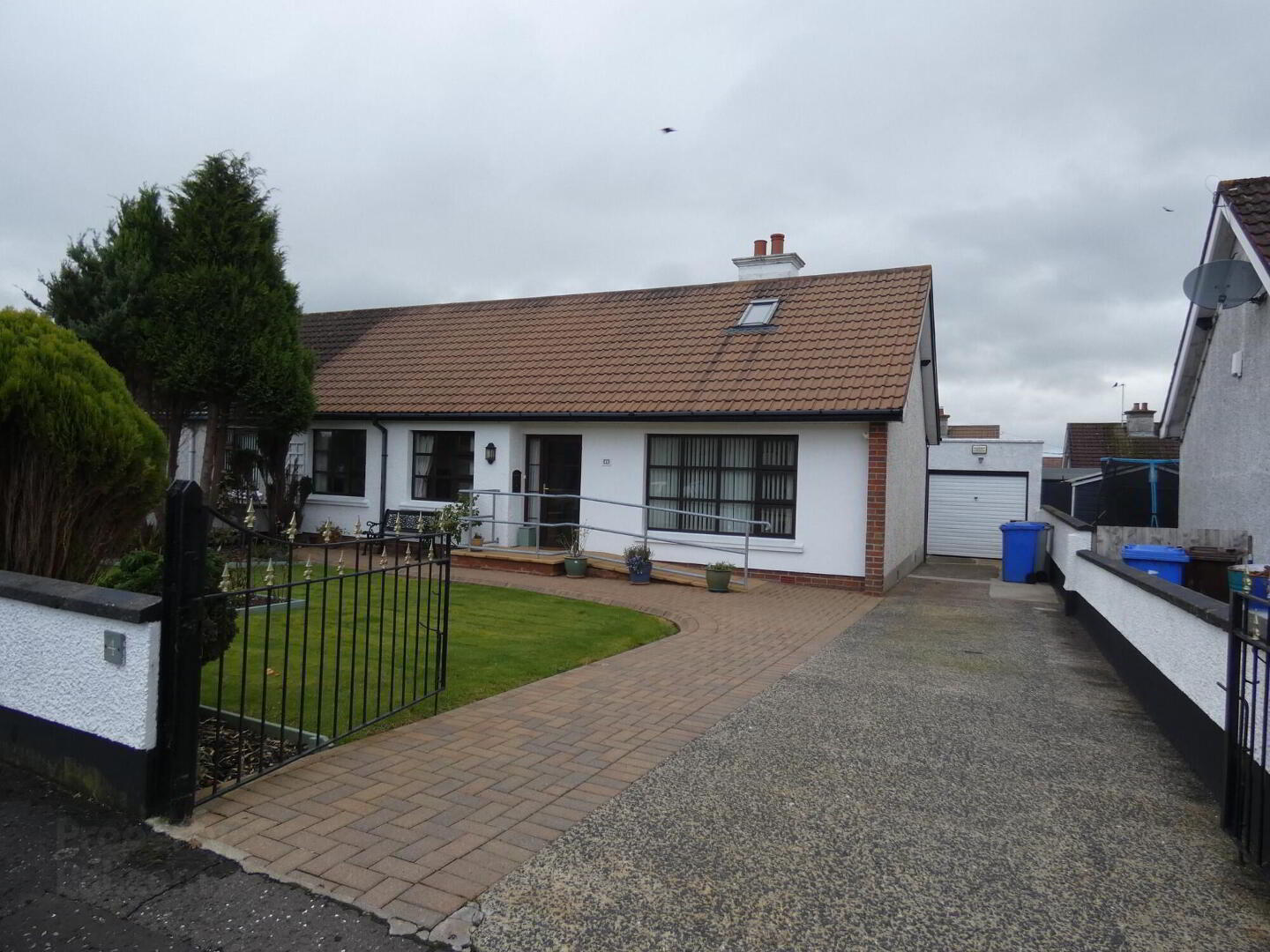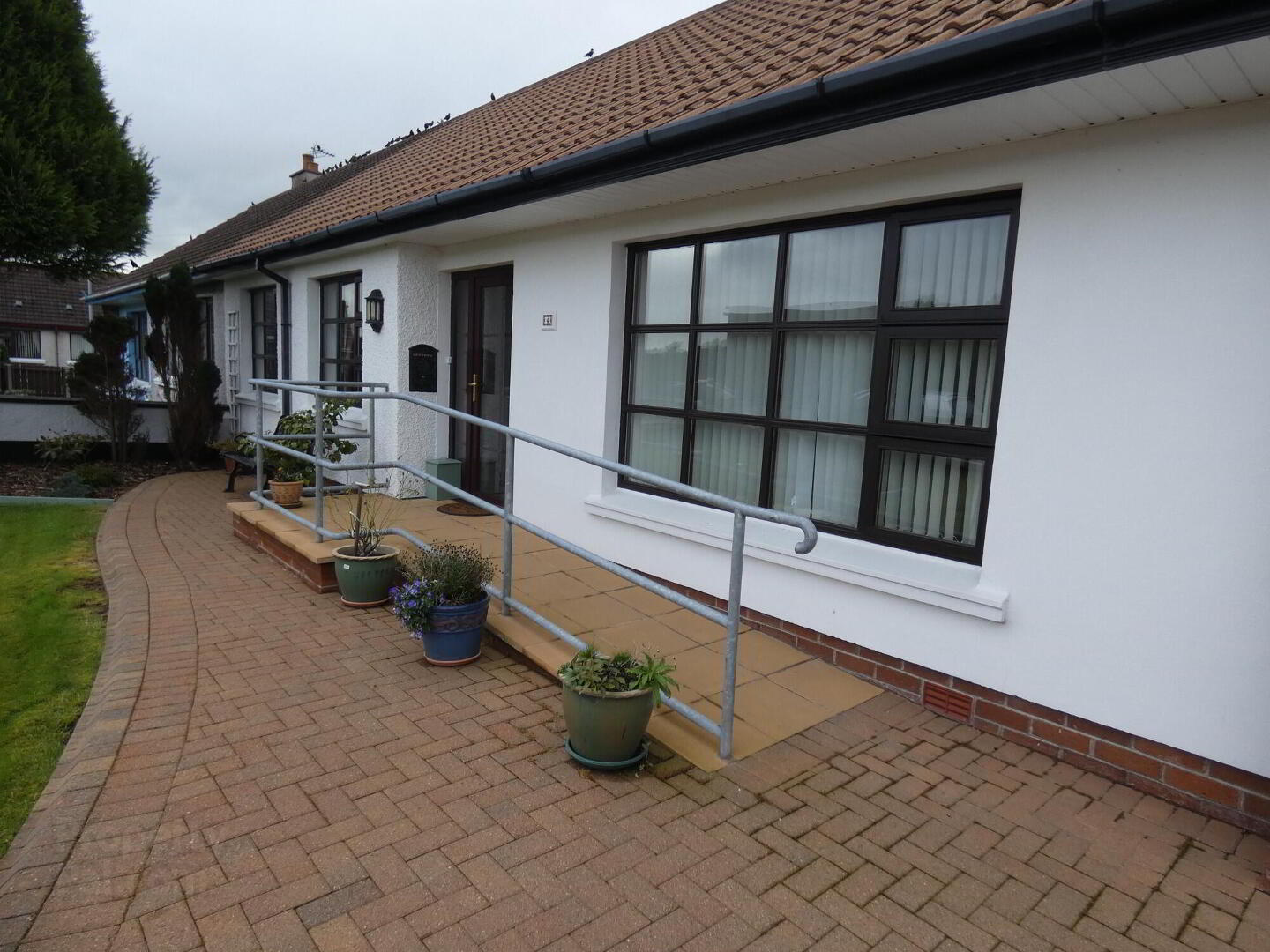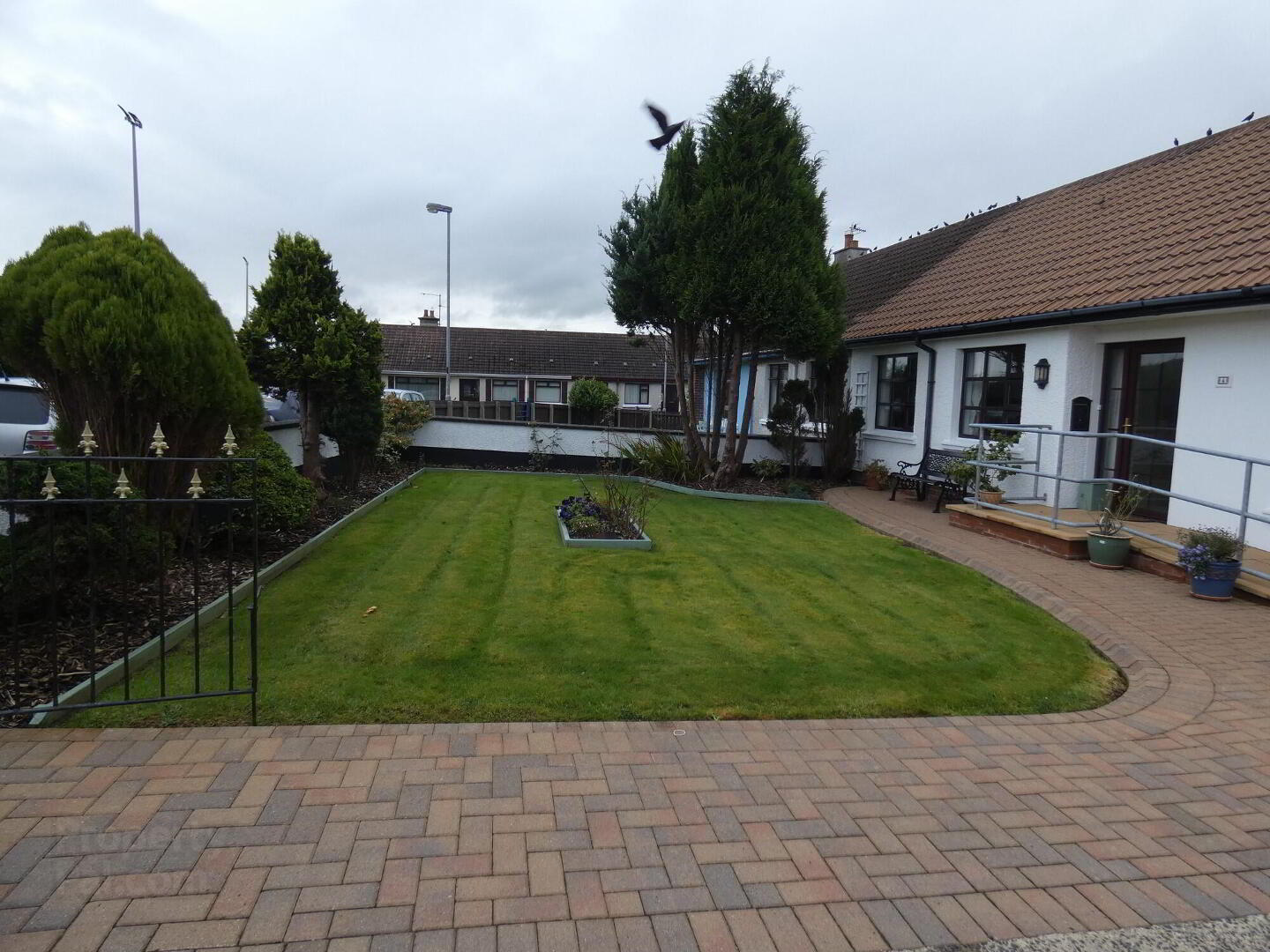


4 Myrtle Park,
Ballymoney, BT53 7BD
3 Bedroom semi detached property with 2 attic storage rooms, studio and garage
Sale agreed
3 Bedrooms
2 Receptions
EPC Rating
Key Information
Price | Last listed at POA |
Rates | £686.28 pa*¹ |
Tenure | Not Provided |
Style | Semi-detached Bungalow |
Bedrooms | 3 |
Receptions | 2 |
EPC | |
Broadband | Highest download speed: 900 Mbps Highest upload speed: 300 Mbps *³ |
Status | Sale agreed |
 | This property may be suitable for Co-Ownership. Before applying, make sure that both you and the property meet their criteria. |

Features
- Oil fired heating.
- Wooden double glazed windows. (Excluding bathroom and shower / w.c area).
- 3 bedroom accommodation with 2 attic storage rooms.
- Burglar alarm.
- Additional covered play area / sun terrace leading to studio, utility area and separate w.c.
- Very popular location in a cul-de-sac setting.
- The property is very well presented and has been well maintained by the owner over the years.
- Located 'next door' to the Joey Dunlop Leisure Centre.
- Suitable for a wide range of prospective purchasers including first time buyers, retired people, investors etc.
- Within walking distance to the town centre and most local amenities including shops, schools, Bus and Railway stations.
- With easy access to the A26 / Frosses Road / Ballymoney bypass for commuting to Coleraine, Ballymena and further afield.
We are delighted to offer for sale this 3 bedroom semi detached bungalow with 2 attic storage rooms and lounge which is open plan to a dining room/sitting room.
The property also has a covered play area/sun terrace to the rear of the property which leads to a studio, separate w.c and uility area. In addition there also is a spacious garage.
The property has been very well maintained and benefits from having oil fired heating, has a burglar alarm and has wooden double glazed windows.
Externally the property has an extensive concrete and brick pavia driveway with parking to the side of the property and a boundary wall to the front of the property with entrance gates. In addition there is a garden area in lawn to the front of the property. To the rear of the property there is an extensive decking area together with a paved/stoned area.
Seldom does such a property come onto the market in this location being ‘next door’ to the Joey Dunlop Leisure Centre and within walking distance to the town centre and most local amenities including shops, schools, Bus and Railway stations.
As such this property is sure to appeal to a wide range of prospective purchasers and we as selling agents highly recommend an early internal inspection to fully appreciate all that this property has to offer.
- Entrance Hall
- Dado rail.
- Lounge:
- 4.52m x 3.25m (14' 10" x 10' 8")
Fireplace with wooden surround, marble tiled inset and hearth, coved ceiling open to: - Dining room / Sitting room:
- 2.69m x 2.64m (8' 10" x 8' 8")
(Plus Bay window)
With coved ceiling, open to lounge. - Kitchen/ Dinette:
- 5.08m x 2.69m (16' 8" x 8' 10")
(at widest points)
With an attractive range of eye and low level units including extractor fan, Franke stainless steel sink unit, integrated fridge, integrated dishwasher, glass display units with downlights, part tiled walls, tiled floor, ceiling downlights, telephone point, glass panel door to Dining room / sitting room, hotpress. - Bedroom 1:
- 2.62m x 2.34m (8' 7" x 7' 8")
(including fitted bedroom units)
With fitted wardrobes and shelves, wooden floor. - Shower / wet room:
- 2.74m x 1.96m (9' 0" x 6' 5")
Triton electric shower with upvc sheeted walls, shower rail and curtain, w.c, wash hand basin with storage cupboards and shelving, mirror with downlights, shaver point, (window is single glazed). - Bedroom 2:
- 3.45m x 2.77m (11' 4" x 9' 1")
Vanity unit with sink unit, storage cupboards and drawers, wooden floor. - Bedroom 3:
- 3.61m x 2.57m (11' 10" x 8' 5")
With picture rail, point for wall light. - Attic Storage room 1:
- 5.05m x 2.59m (16' 7" x 8' 6")
(at widest points)
With light, radiator, shelving, storage cupboard, access to storage area. - Attic Storage room 2:
- 5.05m x 1.88m (16' 7" x 6' 2")
(Plus lower storage area)
With light and access to storage area. - Exterior Features
- Garage
- 8.66m x 2.97m (28'5 x 9'9)
With up and over door, pedestrian door, windows, lights and power points. - Part concrete / part brick pavia driveway to the front of property with concrete parking area to side of property.
- Decorative wrought iron gates to driveway entrance.
- Boundary wall to front and side of property.
- Garden in lawn to front of property area with decorative centre and border with planted shrubs / conifers.
- Upvc fascia and soffits.
- Outside lights to front and side or property.
- Outside light and tap to rear of property.
- Low maintenance garden area to rear of property with brick pavia pathway, stoned garden area and feature decking area.
- Covered play area/ sun terrace
- 5.46m x 2.44m (17' 11" x 8' 0")
With tiled floor, double glass panel doors with side panel to rear of garden area, light, oil fired boiler. - Utility room / w.c / shower
- 2.79m x 2.72m (9' 2" x 8' 11")
With w.c, tiled floor, shelving, window (single glazed), Redring expressions 500 electric shower, tiled cubicle, stainless steel sink unit. Storage cupboards, part tiled wall, tiled floor, archway to: - Storage area:
- 2.44m x 1.27m (8' 0" x 4' 2")
With shelving, worktops, tiled floor, window, light and power points. - Studio
- 3.68m x 2.44m (12' 1" x 8' 0")
(at widest points)
With window, light, power points, storage cupboard.
Directions
Leave Ballymoney town centre along Queen Street and continue along through the mini roundabout out Roeding foot. Continue along to the next mini roundabout and turn right onto the Garryduff road. Continue along and turn right just before the Joey Dunlop Leisure Centre into Myrtle Park. Then turn immediately left and follow the bend to the right. The property is located along on the right hand side.




