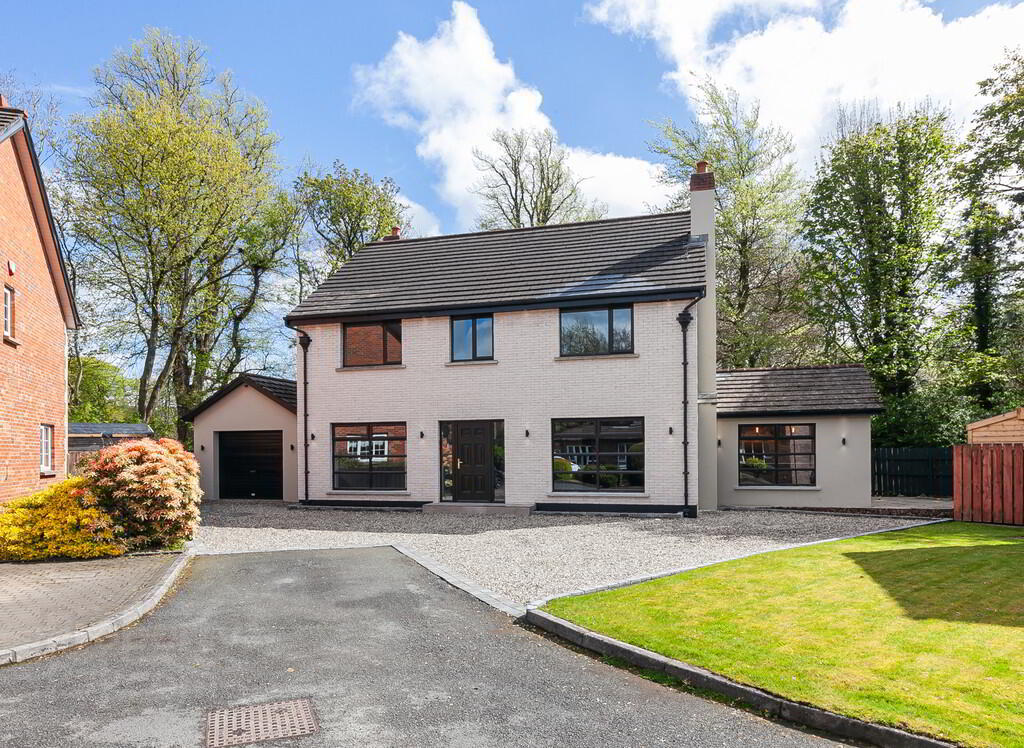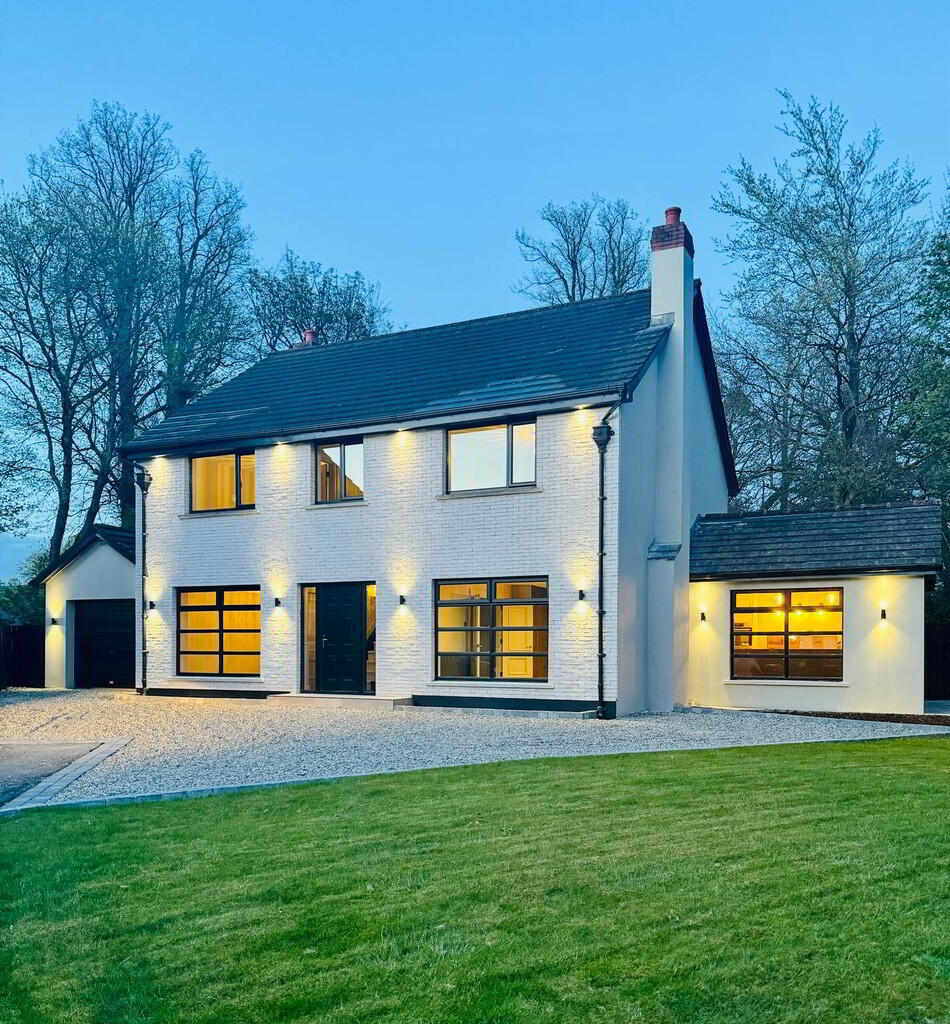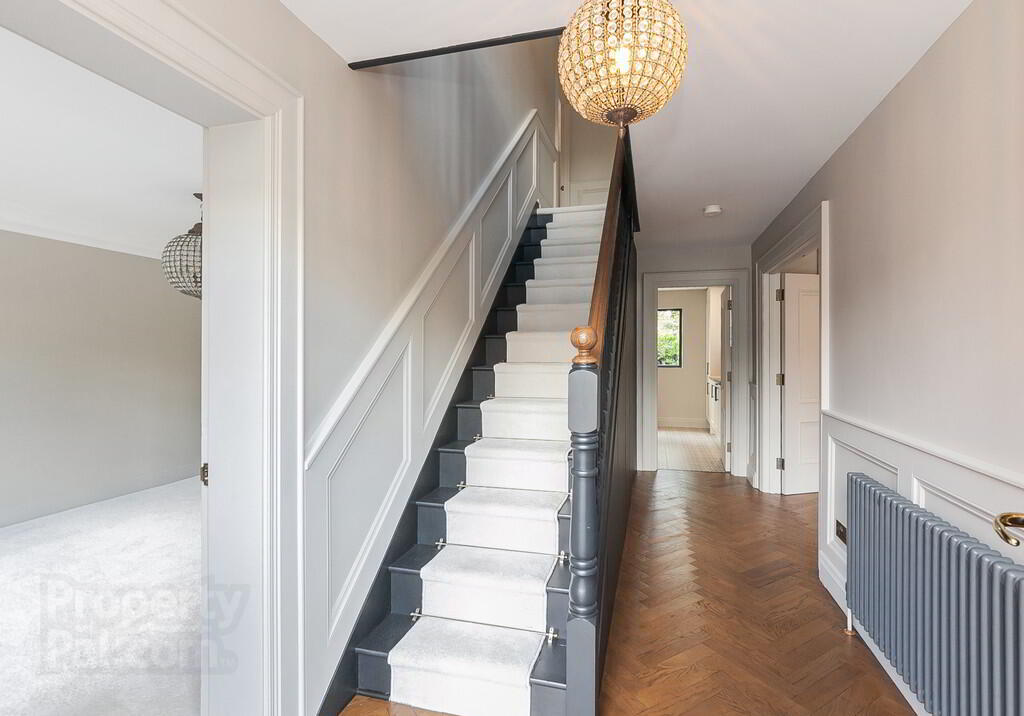


4 Campbell Chase,
Belfast, BT4 3PE
4 Bed Detached House
Offers over £535,000
4 Bedrooms
3 Bathrooms
2 Receptions
EPC Rating
Key Information
Price | Offers over £535,000 |
Rates | £3,366.26 pa*¹ |
Stamp Duty | |
Typical Mortgage | No results, try changing your mortgage criteria below |
Tenure | Not Provided |
Style | Detached House |
Bedrooms | 4 |
Receptions | 2 |
Bathrooms | 3 |
EPC | |
Broadband | Highest download speed: 900 Mbps Highest upload speed: 110 Mbps *³ |
Status | For sale |

Features
- Newly Renovated Detached Family Home, Located Within Campbell Chase
- High Quality Fixtures & Fittings Throughout
- Four Well Proportioned Bedrooms, With Bedrooms One & Two With EnSuite Facilities
- Luxury Bespoke Fully Fitted Kitchen, Open To The Living/Dining Area
- Spacious Living Room
- Contemporary White Suite Family Bathroom
- Oil Fired Central Heating & uPVC Double Glazing Throughout
- Ample Driveway To Front, With Side & Rear Gardens Laid In Paved Patio
- Detached Garage
- Popular Residential Location, Close To Belfast City Centre, Local Amenities and Schools
This imposing property enjoys well-proportioned accommodation throughout. The accommodation is both bright and versatile to suit the needs of a range of purchasers. To the ground floor, undoubtedly the heart of the home, is the contemporary bespoke, fully fitted kitchen with an excellent range of integrated appliances and island unit with casual dining, open to family/dining area and spacious living room. Furthermore, there is a kitchen prepping area, downstairs WC & boot room. To the first floor there are four spacious double bedrooms, with bedrooms one & two benefitting from contemporary en-suite shower rooms and a luxurious white suite family bathroom. This property provides a most comfortable and welcoming living space ideally suited to those who enjoy entertaining.
Further benefits include, pressurised water system, oil fired central heating & uPVC double glazing throughout.
Externally to the front there is an ample loose stone pebbled driveway, for five/six cars, leading to the detached garage. To the rear, there is a paved patio area with mature planting leading to the side gardens, which are laid in paved patio, ideal for outdoor entertaining.
This quiet yet convenient location provides ease of access to both Ballyhackamore and Belmont, and their wide range of well-regarded shops, cafes and restaurants, and within walking distance of the superb Stormont Estate.
Rarely do properties of this quality present themselves to the open market and we highly recommend an internal inspection to appreciate all this property has to offer.
Composite front door with matching sidelights, leading through to spacious reception hall.
ENTRANCE HALL Semi solid engineered oak herringbone flooring, storage below stairs, solid hardwood double doors leading through to kitchen/living/dining room & hardwood door with access to kitchen prepping room.
KITCHEN/LIVING/DINING ROOM 28' 1" x 26' 1" (8.56m x 7.95m) Contemporary kitchen with an excellent range of solid wood hand painted high and low level units, granite work surface with inset sink unit and drainer, 1.5 tub with mixer tap. Integrated fridge freezer, integrated double AEG oven, integrated dishwasher, larder cupboard. Island unit with granite work surface and four ring induction hob with downdraft extractor fan, ample storage and breakfast bar dining, pendant lighting. Open plan to living/dining area with semi solid engineered oak herringbone flooring throughout, recessed spotlighting, outlook to front.
REAR HALLWAY Open to kitchen prepping room and access to downstairs WC and boot room.
KITCHEN PREPPING ROOM Fantastic range of solid high and low level units, solid hardwood work surface, decorative tiled flooring, access to downstairs WC & boot room.
DOWNSTAIRS WC Suite comprising of low flush WC, floating Lusso stone wash hand basin, with splash back and wall mounted tap. Vertical heated towel rail, extractor fan, ceramica porcelain tiles, recessed spotlight.
BOOT ROOM 10' 10" x 6' 10" (3.3m x 2.08m) Range of low level unit, hardwood work surface with stainless sink unit and drainer one tub with mixer tap. Plumbed for washing machine, space for tumble dryer, cloaks area, tiled flooring, recessed spotlighting, access to rear.
LIVING ROOM 15' 0" x 10' 6" (4.57m x 3.2m) Cornice ceiling, outlook to front.
LANDING Access to roof space. Storage cupboard with water tank and red heating expansion vessel.
ROOF SPACE Fully insulated, partially floored.
PRINCIPAL BEDROOM 12' 7" x 11' 3" (3.84m x 3.43m) Outlook to front.
ENSUITE Suite comprising of low flush WC, Lusso stone wash hand basin with wall mounted tap and splash back. Walk-in thermostatically controlled shower with handset and rainfall shower head, recess with lighting, Lusso stone walls, ceramica porcelain tiles, vertical heated towel rail, extractor fan, recessed spotlighting.
BEDROOM TWO 13' 1" x 12' 8" (3.99m x 3.86m) Outlook to front.
ENSUITE Suite comprising of low flush WC, floating Lusso stone wash hand basin with wall mounted tap and splash back. Walk-in thermostatically controlled shower with handset and rainfall shower head, recess with lighting, Lusso stone walls, ceramica porcelain tiles, vertical heated towel rail, extractor fan, recessed spotlighting.
BEDROOM THREE 11' 3" x 11' 2" (3.43m x 3.4m) Outlook to rear.
BEDROOM FOUR 11' 2" x 10' 5" (3.4m x 3.18m) Outlook to rear.
BATHROOM Suite comprising of low flush WC, Lusso stone wash hand basin with wall mounted tap and splash back. Standalone Lusso stone bath tub with wall mounted tap and handset, walk-in thermostatically controlled shower with handset and rainfall shower head, recess with lighting, Lusso stone walls, ceramica porcelain tiles, vertical heated towel rail, extractor fan, recessed spotlighting.
OUTSIDE Externally to the front there is an ample loose stone pebbled driveway for up to 5/6 vehicles, leading to detached garage. Rear garden laid in paved patio with mature planting, outside water tap. Side garden laid in paved patio, ideal for outdoor entertaining.
DETACHED GARAGE 18' 2" x 11' 9" (5.54m x 3.58m) Roller up and over door, light and power, oil boiler. Access to door to side with uPVC oil tank.



