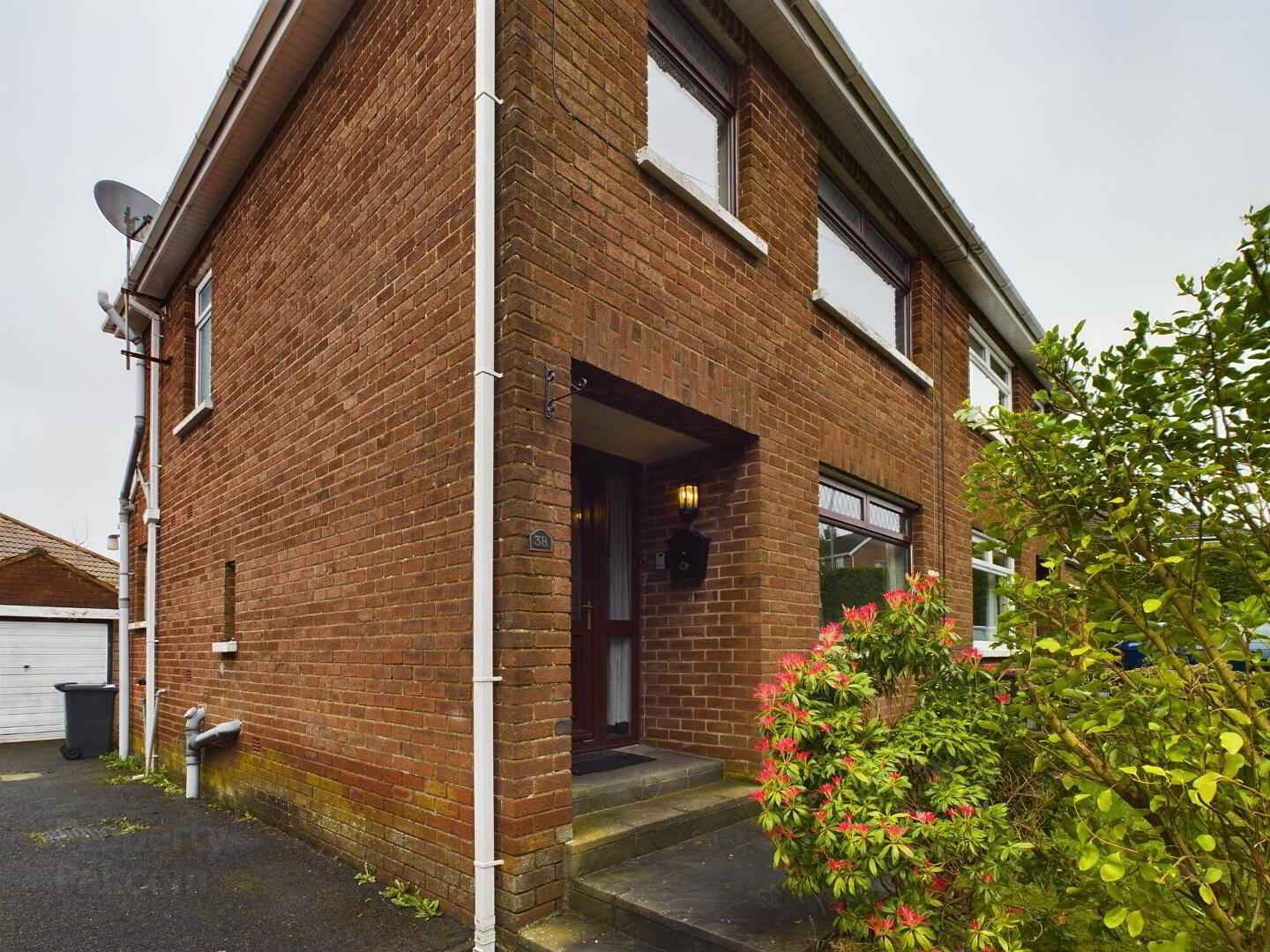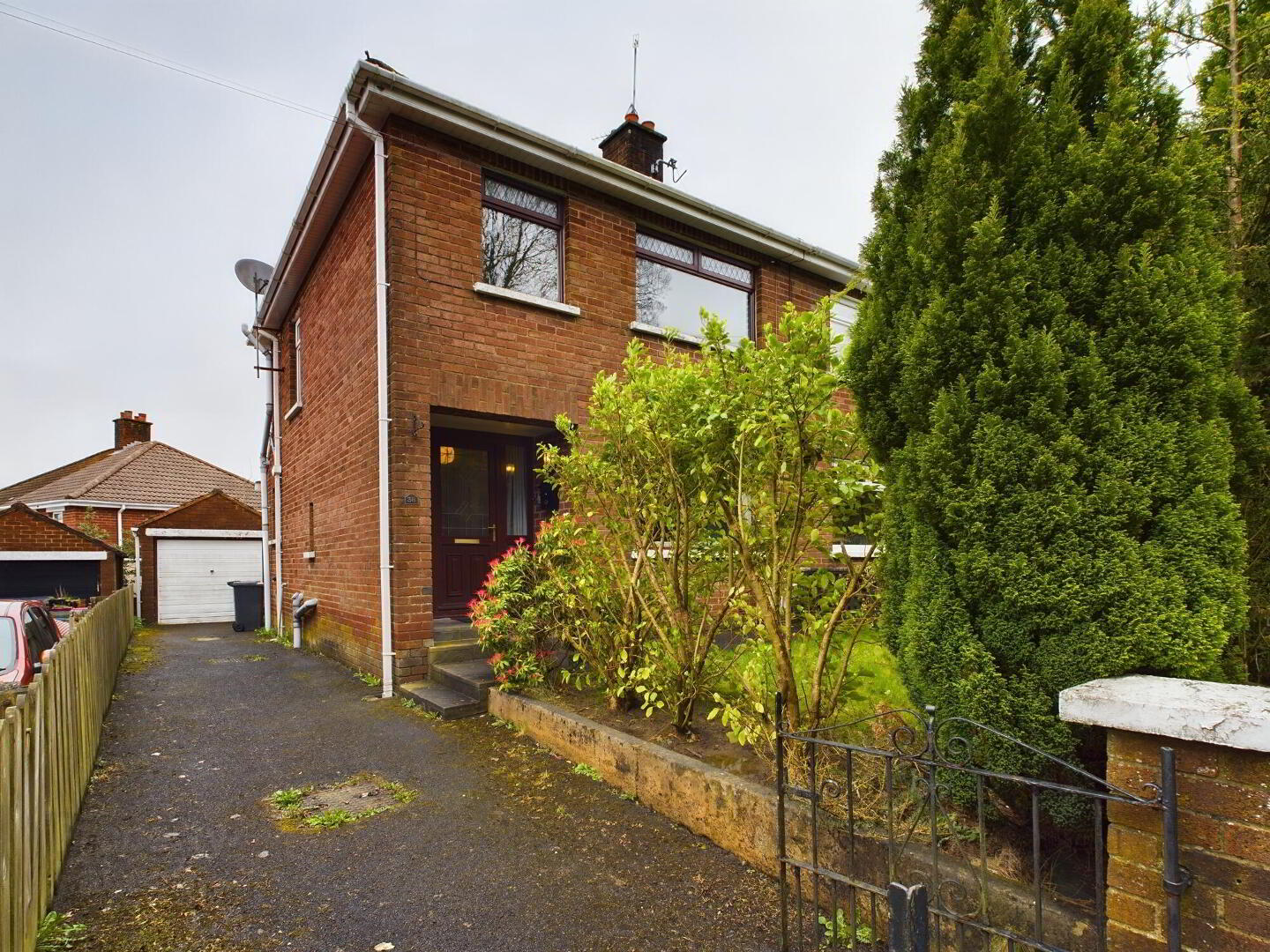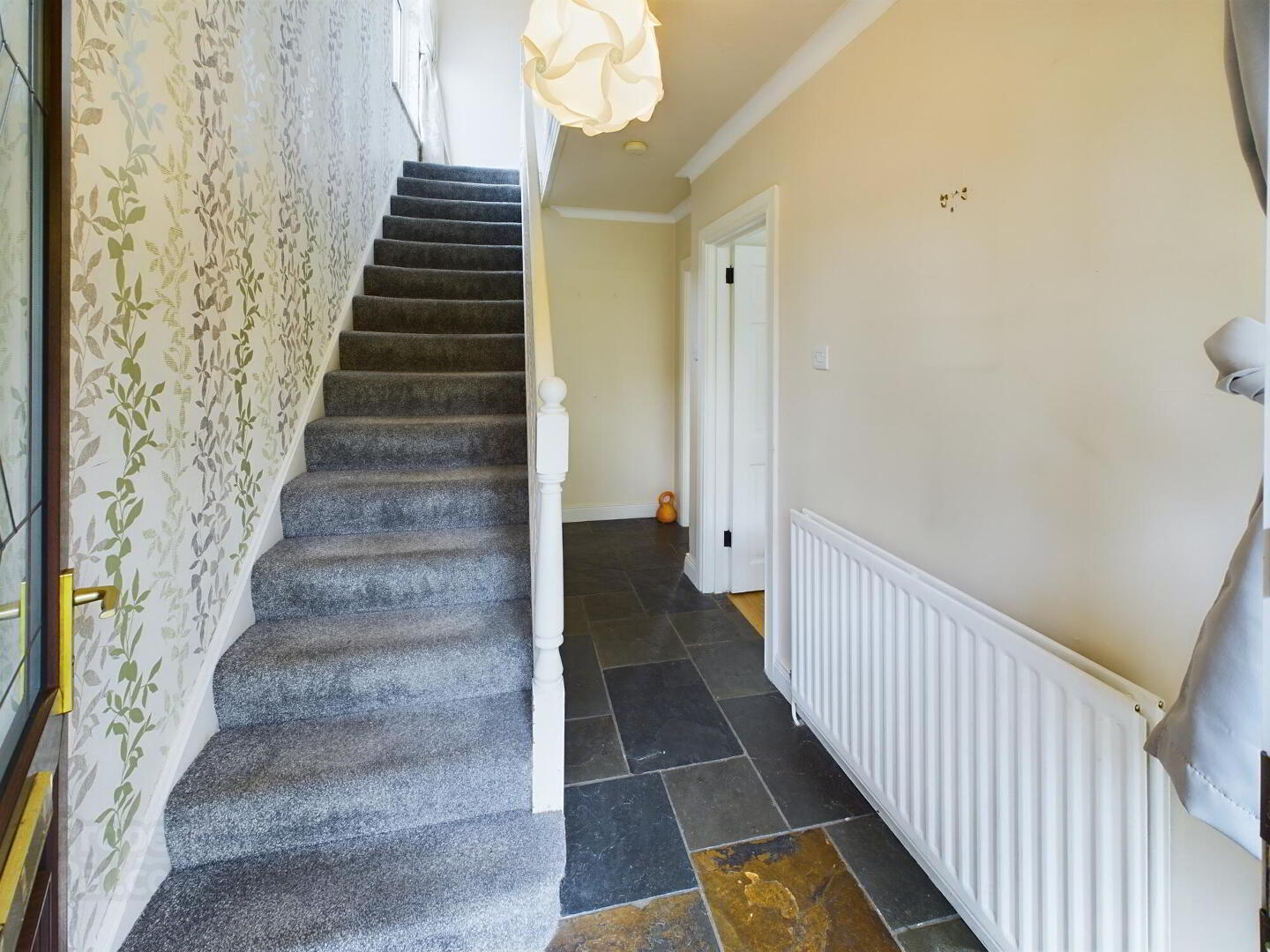


38 Lennox Avenue,
Belfast, BT8 6LA
3 Bed Semi-detached House
Offers over £200,000
3 Bedrooms
1 Bathroom
Key Information
Price | Offers over £200,000 |
Rates | £1,218.00 pa*¹ |
Stamp Duty | |
Typical Mortgage | No results, try changing your mortgage criteria below |
Tenure | Leasehold |
Style | Semi-detached House |
Bedrooms | 3 |
Bathrooms | 1 |
Broadband | Highest download speed: 900 Mbps Highest upload speed: 110 Mbps *³ |
Status | For sale |

Features
- Semi Detached Family Home
- Three Bedrooms
- Two Reception Rooms
- Conservatory
- Spacious Kitchen
- Downstairs Cloakroom
- White Bathroom Suite
- Double Glazed Windows and Doors
- Gas Central Heating
- Detached Garage
<p>A well proportioned semi-detached home situated in a quiet residential location on the lower slopes of the popular Four Winds environs. Easily accessible to the outer ring, public transport and the retail facilities at Lesley Forestside and Tesco(Newtownbreda), the property is an excellent opportunity for a First Time Buyer or those looking for their initial "family" house. </p>
With accommodation over two floors, the property comprises three good size bedrooms and bathroom on the first floor, but is most impressively seen through the ground floor with spacious reception rooms, kitchen and conservatory.
Further benefitting from PVCu double glazing throughout and gas central heating, the property is complemented by easily maintained gardens to front and rear as well as a detached garage.
Four Winds has long been held as a fundamentally family orientated area of South Belfast, affording a wide range of schooling and recreational facilities yet only a short distance from the city centre.
Offered for sale with no onward chain, early viewing is strongly recommended.
Entrance: from covered porch with external light point, PVCu, part leaded light, door to:
Reception Hall: coved ceiling, Chinese slate flooring, under stairs storage cupboard, radiator, PVCu double glazed windows to front, ceiling light point, stair case to first floor.
Cloakroom: fully tiled walls to white suite of low level wc and wash hand basin. Inset spotlight, window (not double glazed) to side, Chinese slate flooring.
Living Room: with PVCu double glazed picture window to front, coved cornicing, laminated wood flooring, recessed fireplace with wood burning stove, radiator, ceiling light point.
Dining/Family Room: coved cornicing, pine display mantle and surround to tiled fireplace with fitted electric heater, Chinese slate flooring, ceiling light point, radiator, access to conservatory, open plan to:
Kitchen: single drainer stainless steel sink unit with mixer tap above and drawers and cupboards below, further range of oak finished base and wall storage and display units, extensive laminated worksurfaces with multi-coloured tiled splashback, canopied extractor hood over cooker space, plumbing for washing machine and dishwasher. Double aspect PVCu double glazed windows to side and rear overlooking gardens, ceiling light point, Chinese slate flooring.
Conservatory: with Victorian style polycarbonate roofing and PVCu double glazed windows to three sides. Laminated wood flooring, wall light point, door to side leading to garden.
First Floor Landing: PVCu double glazed window to side, ceiling light point, access to loft storage space.
Bedroom One: with PVCu double glazed picture window to front, ceiling light point, radiator.
Bedroom Two: with PVCu double glazed window to rear with views across the roof tops towards Belfst Hills, Cavehill and Belfast Lough. Cupboard housing wall mounted gas central heating boiler, further linen cupboard, ceiling light point, radiator.
Bedroom Three: with PVCu double glazed window to front, ceiling light point, radiator, built-in wardrobe/storage cupboard.
Bathroom: fully tiled walls to white suite of panelled bath with mixer tap and hand shower attachment, low level wc and pedestal wash hand basin. Ceramic tiled flooring, PVCu double glazed window to rear, chrome towel radiator, ceiling light point, extractor fan.
Outside: Easi;ly maintained gardens to from with mature trees and adajacent drive way, allowing off street parking, leading to:
Detached Garage: with up and over door.
Rear Garden: laid to raised decking with surrounding shrubs, trees and bushes.
Council tax band: X, Domestic rates: £1218, Tenure: Leasehold, EPC rating: C
Click here to view the 3D tour


