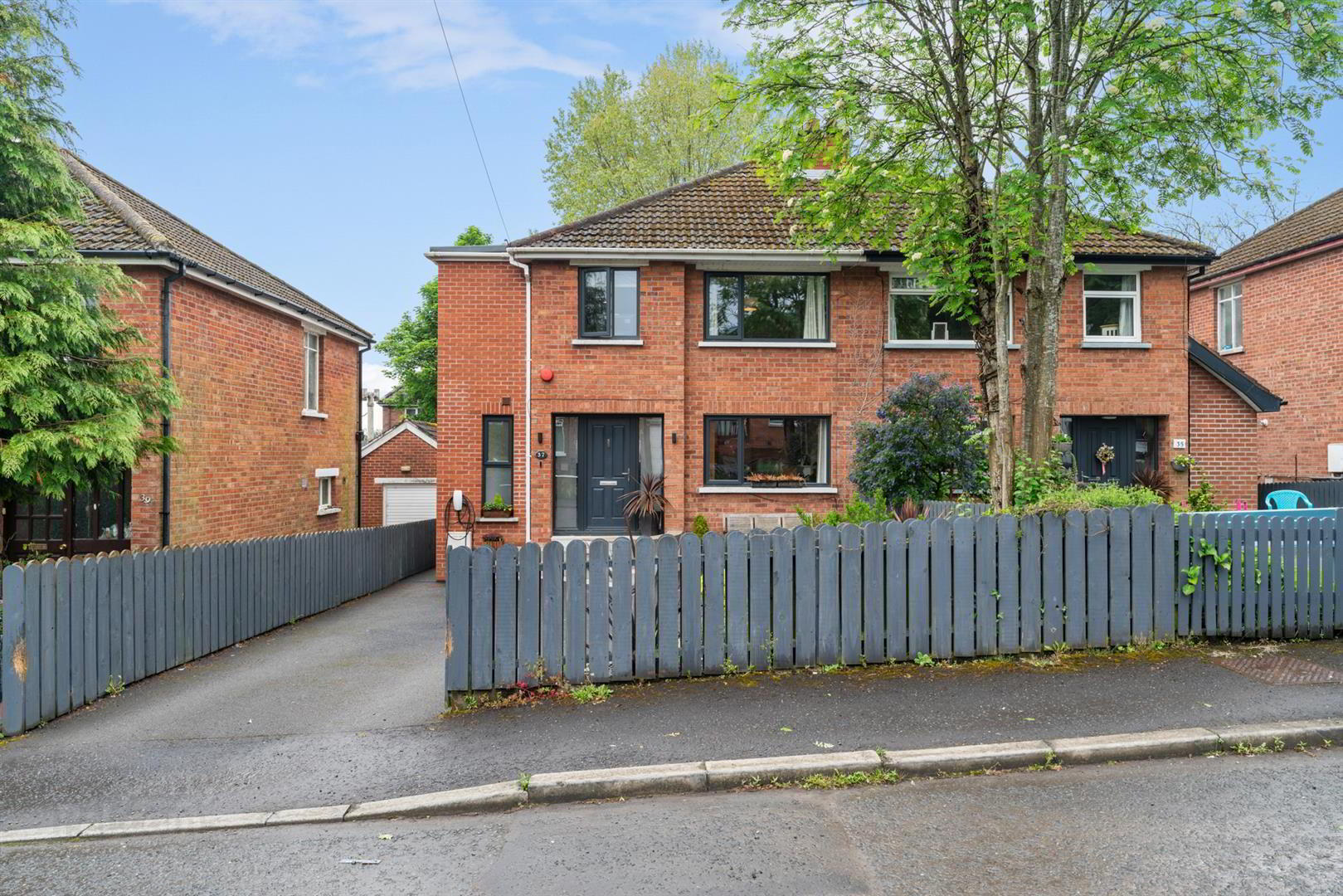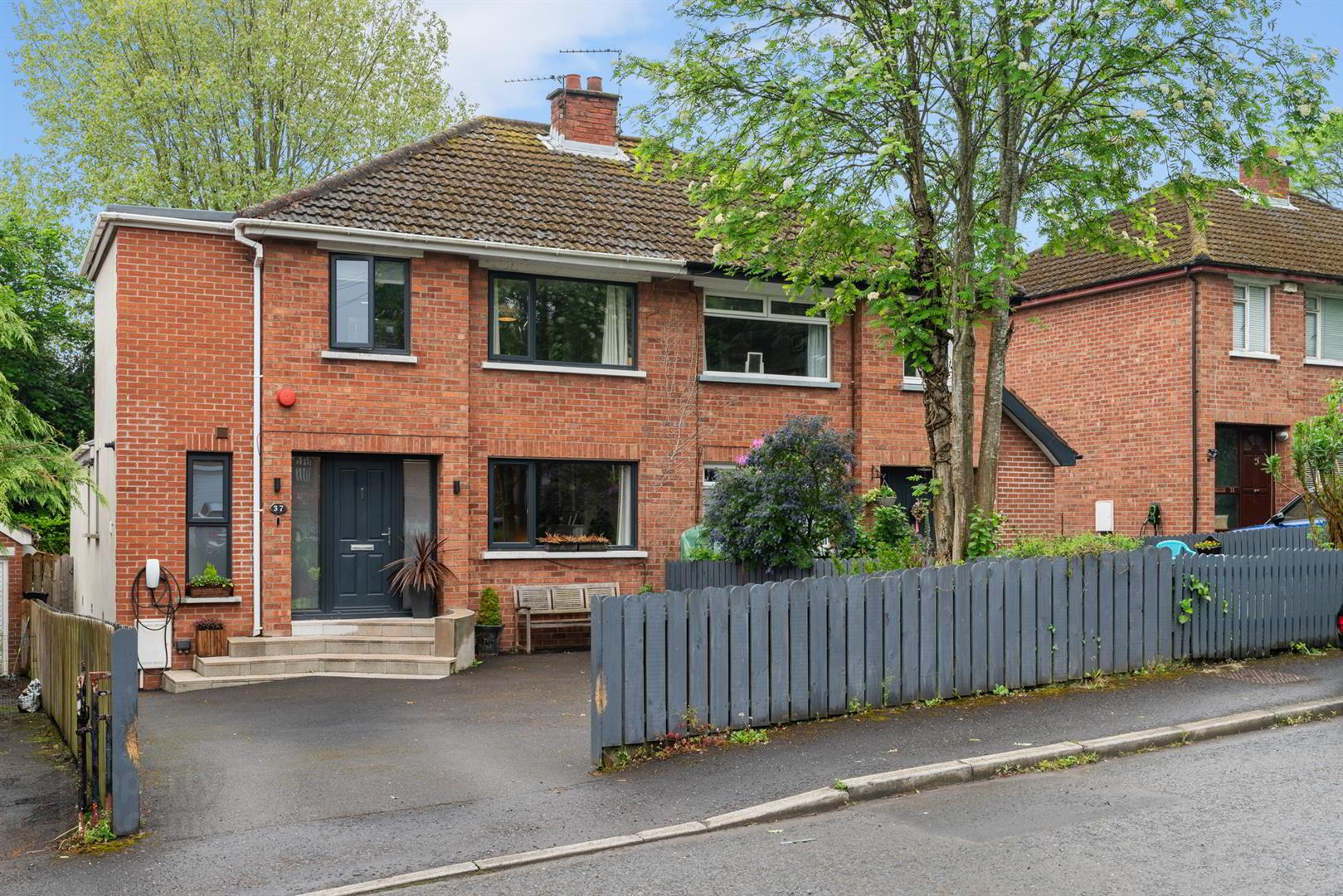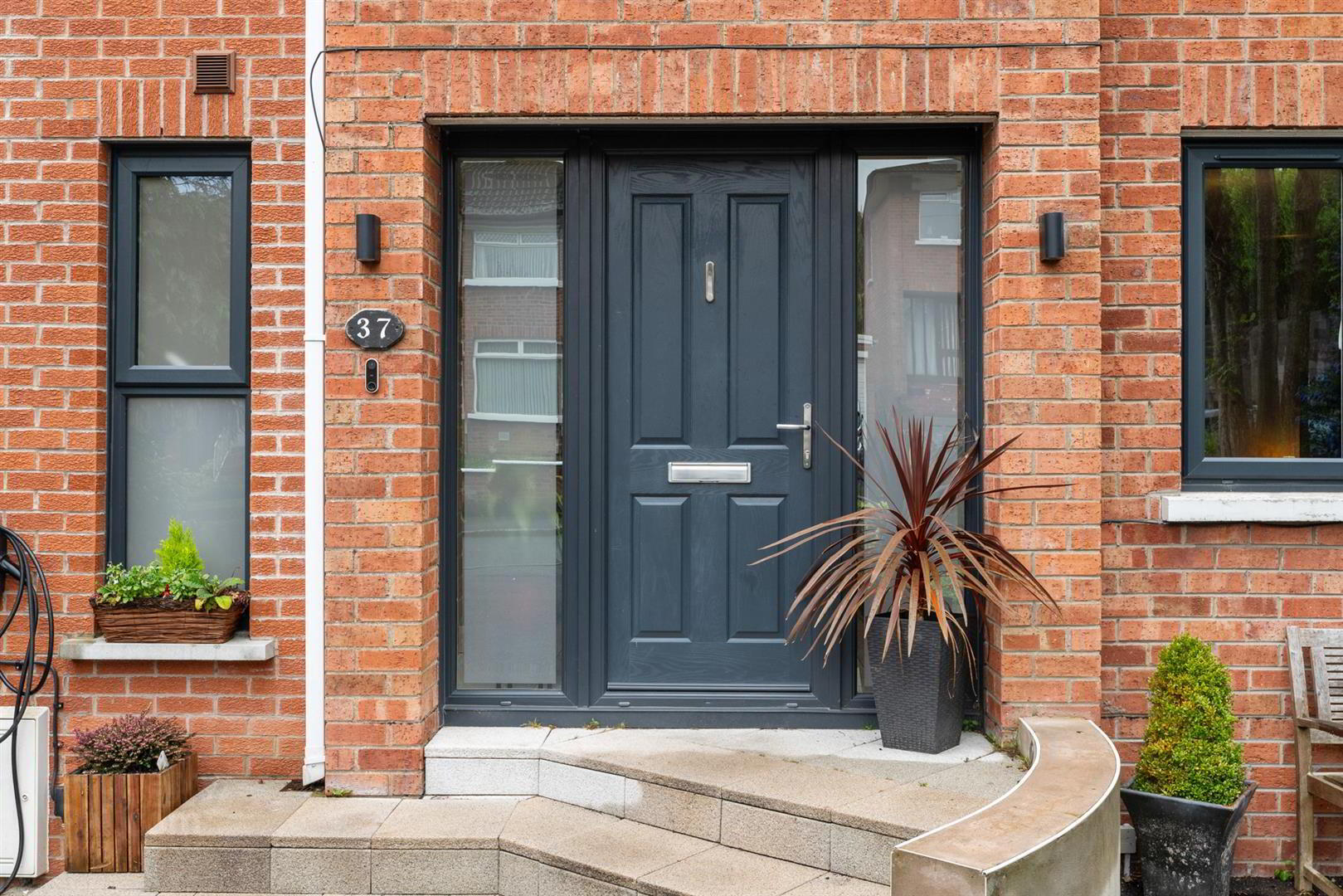


37 Martinville Park,
Saintfield Road, Belfast, BT8 7JH
3 Bed Semi-detached House
Sale agreed
3 Bedrooms
2 Bathrooms
2 Receptions
EPC Rating
Key Information
Price | Last listed at Asking price £295,000 |
Rates | £1,696.50 pa*¹ |
Tenure | Leasehold |
Style | Semi-detached House |
Bedrooms | 3 |
Receptions | 2 |
Bathrooms | 2 |
EPC | |
Broadband | Highest download speed: 900 Mbps Highest upload speed: 110 Mbps *³ |
Status | Sale agreed |

Features
- Extended Semi Detached Home
- Three Double Bedrooms
- Spacious Lounge To The Front
- Fantastic Kitchen Dining Living To The Rear
- Utility And Downstairs Shower Suite
- Contemporary White Bathroom Suite
- Smart Gas Heating Controlled Through Nest App
- Cat 5 Wiring Throughout Ground Floor & Ultra Fast Broadband
- Double Driveway To Front
- Private Enclosed Patio and Garden With Exterior Lighting And Awning Over Seating Area
If you enjoy the outdoors, Belvoir Forest Park and the Lagan Tow Path are only a short distance away.
This superb family home benefits from a contemporary double-storey extension that adds a touch of modern elegance to the traditional charm of the home.
On the ground floor there is the original lounge to the front with the utility and downstairs shower suite cleverly designed into the side extension. To the rear is a fantastic kitchen/dining/living area, perfect for entertaining guests or enjoying quality time with your family. From this area stairs lead down to the home office / snug with access out to the landscaped rear garden. The seamless flow between these spaces creates a warm and inviting atmosphere that is sure to make you feel right at home.
Upstairs there are three double bedrooms and contemporary white bathroom suite.
Outside, there is a double driveway with ample parking whilst to the rear there is a private enclosed garden and patio area with artificial grass, exterior lighting and awning, that is an ideal entertaining & BBQ space, designed for minimal maintenance.
- Entrance Hall
- Composite front door with glazed side panels to entrance hall. Tiled flooring.
- Lounge 5.00m x 3.15m (16'5 x 10'4)
- Tiled fire-place with wooden surround. Oak flooring.
- Utility Area
- Cloaks area with built-in cupboards currently housing washing machine and tumble dryer. This area in turn leads to the downstairs shower suite.
- Downstairs Shower Suite
- Luxury downstairs shower suite comprising walk in shower cubicle, Grohe chrome drench head shower with hand attachment, wash hand basin with mixer taps and storage below, low flush w.c, illuminated vanity mirror above.
Tiled walls, tiled flooring. - Extended Kitchen/Dining/Living Area 7.24m x 6.48m (23'9 x 21'3)
- At widest points. This area forms part of the extension and has transformed this home creating a comfortable, contemporary kitchen / dining / living space.
Shaker style fitted kitchen with Quartz work surfaces, fridge freezer, integrated fridge freezer and dishwasher. Centre Island with matching Quartz surfaces incorporating stainless steel sink unit with mixer taps and breakfast bar, Tiled flooring. Spot-lights.
Glass balustrade and floor to ceiling window with electric blinds, stair case that leads down to rear access and home office/study. - Lower Level
- Floor to ceiling window, access to rear patio garden and home office/study.
- Study/ Bedroom
- Tiled flooring.
- First Floor
- Bedroom One 4.11m x 3.20m (13'6 x 10'6 )
- Bedroom Two 3.43m x 3.20m (11'3 x 10'6)
- (at widest points) Built in robes.
- Bedroom Three 3.81m x 2.90m (12'6 x 9'6)
- At widest points.
Built in robes. - White Bathroom Suite
- Bathroom suite comprising panelled bath with shower unit above, wash hand basin, low flush w.c Heated chrome towel rail. Tiled walls, tiled flooring.
- Landing
- Great views towards Black Mountain from gable window. Access to the roof-space via fold down ladder, floored for storage.
- Outside Front
- Double driveway with ample parking to the front. Easily maintained area range of plants trees and shrubs.
There a multiple outdoor power sockets at rear and front of house. - Outside Rear
- Like the inside, a lot of of thought and design has been put into the outside to create an easily maintained garden area with a section of artificial grass, patio area and a seating area covered by a retractable awning, boundary wall with exterior lighting and recesses for mood candle lighting. Raised loose chip flower beds with range of plants and shrubs.
There is also additional storage in the original basement area.
There a multiple outdoor power sockets at rear and front of house. - Please Note
- The property was extended in 2019.
Gas heating installed, which has been zoned ground & first floor, controlled via the Nest Smart App.
Cat 5 wiring throughout ground floor and ultra fast broadband.




