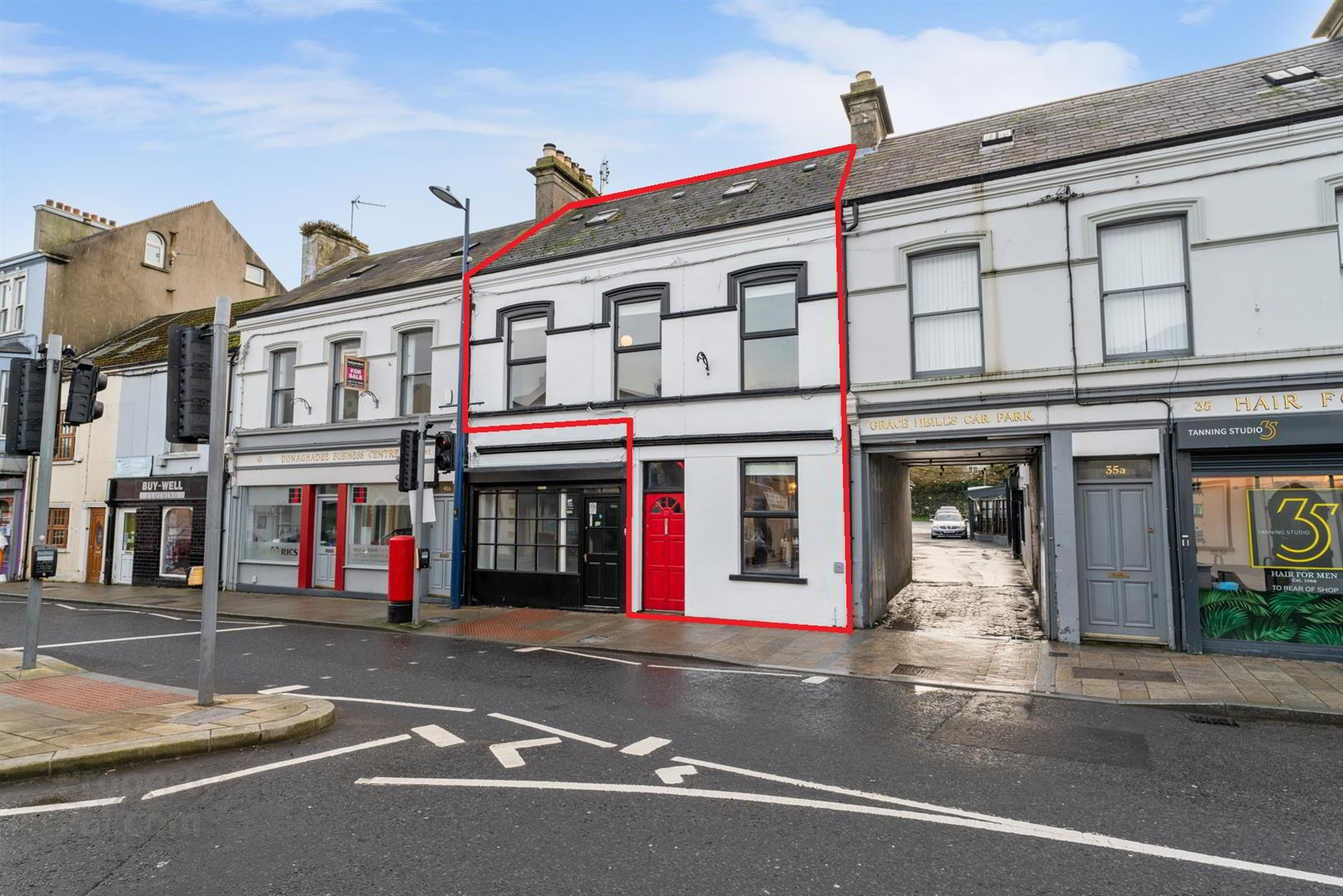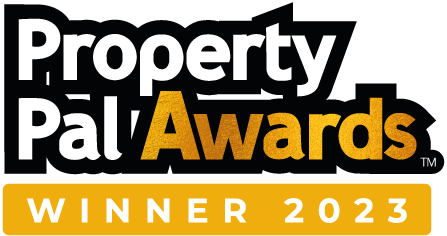


37 High Street,
Donaghadee, BT21 0AQ
4 Bed Terrace House
£1,195 per month
4 Bedrooms
3 Bathrooms
3 Receptions
EPC Rating
Key Information
Rent | £1,195 per month (some fees may apply) |
Deposit | £1,195 |
Available From | Now |
Furnished | Furnished |
Style | Terrace House |
Bedrooms | 4 |
Receptions | 3 |
Bathrooms | 3 |
EPC | |
Status | To let |

Features
- Beautiful Modernised Terrace House With An Abundance Of Original Features And Wifi Included, Within Walking Distance Of Local Amenities, Schools, Main Arterial Routes And The Harbour/Seafront
- Modern Galley Kitchen With A Great Range Of Units
- Four / Five Bedrooms, Two With Ensuite Shower Rooms
- Family Bathroom Comprising Of White Suite
- Gas Fired Central Heating and uPVC Double Glazed Windows
- Large Sun Terrace to Rear Accessed Through The Third Reception Room/Bedroom Five
- Sea Views From The First Floor Reception Room
- Early Viewing Recommended
- Price Includes Rates & Broadband
This property offers, a 4/5 bedroom home with many original features, with the option for a business immediately next door.
When you enter the home, there is a large reception area with an inglenook style fireplace, dining area and leading to a modern, galley style kitchen with a fantastic range of modern units and built in appliances.
The first floor has three double bedrooms, two with ensuites, one currently used as a reception, guest wc and second living room with views towards the town centre and promenade. The large sun terrace is accessed via the second reception and has an amazing, private seating area with views.
The top floor of the property has two further double bedrooms, both with eaves storage and velux type windows. This home is a unique purchase, as its rare to discover a property of this size with character in the centre of the town. Additionally, there is the added extra of Wifi being included with the property.
Early viewing is highly recommended as we anticipate great interest in this beautiful period home.
- Accommodation Comprises:
- Entrance Hall
- Living Room 22'9 x 8'3
- Inglenook style feature fireplace with wooden beam mantle, wood panelled flooring.
- Kitchen 24'7 x 5'5
- Modern range of high and low level 'ivory white' units with wood effect laminate work surfaces, inset single drainer one and a quarter bowl stainless steel sink unit with mixer taps, built in double oven, gas hob, stainless steel extractor fan and hood, plumbed for washing machine, plumbed for dishwasher, space for fridge freezer, cupboard for gas fired boiler, recessed spotlighting, partly tiled walls and solid oak panelled flooring.
- Rear Porch
- Cloakroom space, tiled floor, space for tumble dryer, laminate work surface.
- First Floor
- Landing
- Access to roofspace.
- Living Room 15'2 x 11'4
- Solid oak panelled flooring, ceiling rose.
- Lounge/Study 11'2 x 9'9
- Solid Oak panelled flooring and access to Balcony.
- Bedroom 1 13'5 x 10'4
- Wood laminate flooring.
- Ensuite Shower Room
- Modern white suite with built in shower cubicle, tiled walls and folding shower door, vanity unit with mixer taps, tiled splashback, low flush wc, feature chrome wall mounted radiator, ceramic tiled floor, recessed spotlighting and extractor fan.
- Bedroom 2 17'8 x 9'3
- Range of built in robes and shelving and wood laminate flooring.
- Ensuite
- Modern white suite comprising panelled bath with mixer taps, built in shower cubicle with folding shower screen, pedestal wash hand basin with mixer taps, low flush wc, fully tiled walls, ceramic tiled floor, feature chrome wall mounted radiator and recessed spotlighting.
- Bathroom
- White suite comprising pedestal wash hand basin with mixer taps, tiled splashback, low flush wc, ceramic tiled floor and recessed spotlighting.
- Balcony 19'2 x 23'5
- Second Floor
- Landing
- Bedroom 3 11'4 x 10'6 (average points)
- Velux type window and eave storage.
- Bedroom 4 12'3 x 9'9 (average points)
- Velux type window and eave storage.





