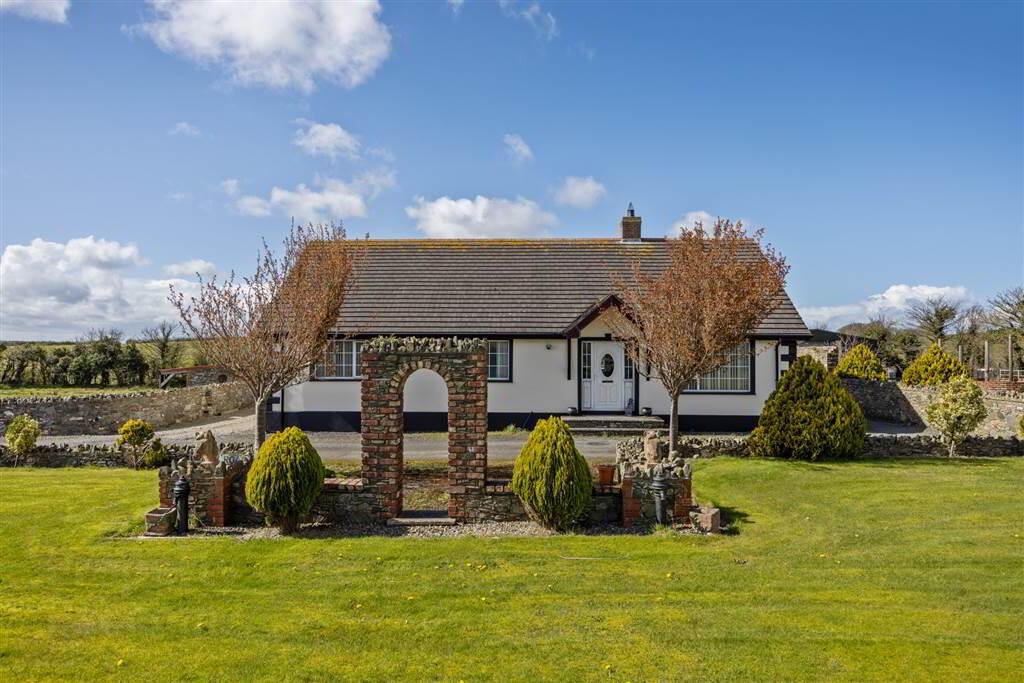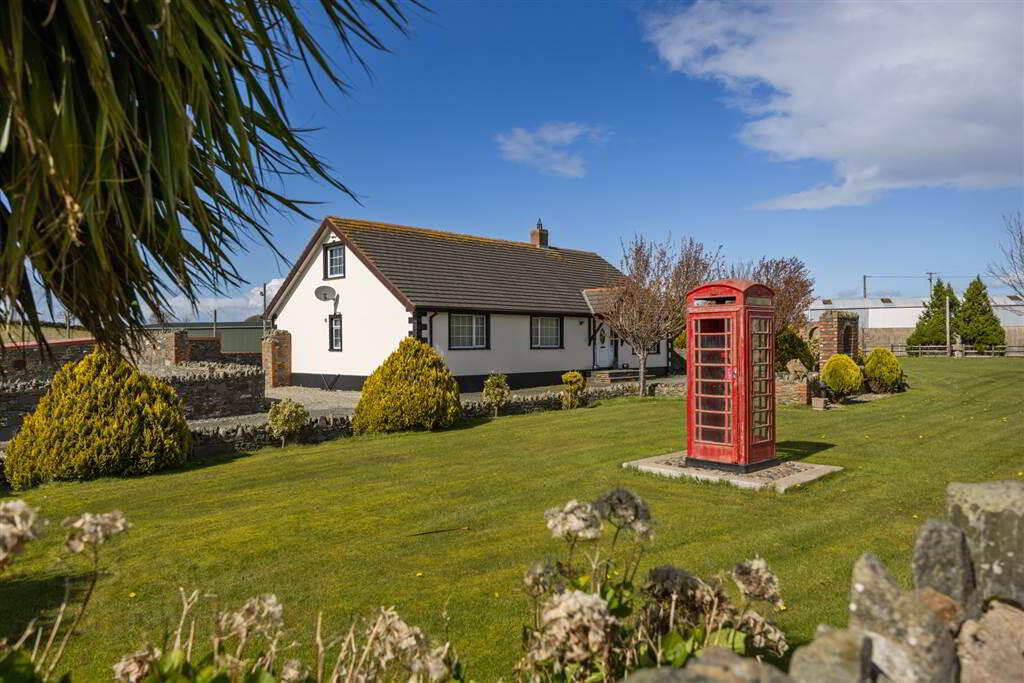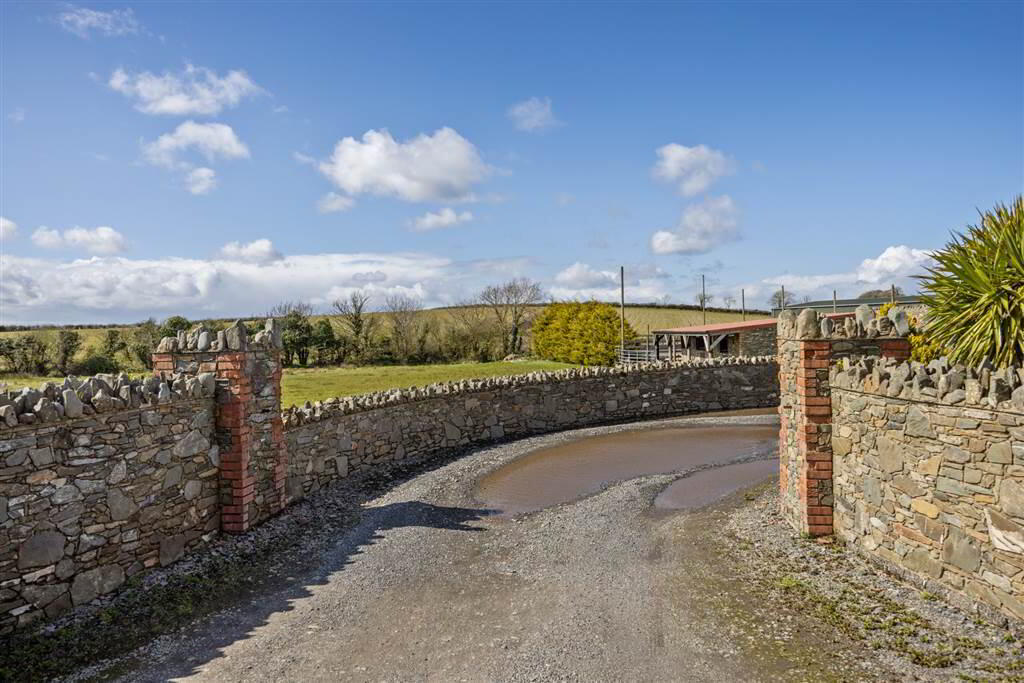


34 Crew Road,
Ardglass, BT30 7TF
3 Bed Detached Bungalow
Offers around £550,000
3 Bedrooms
2 Receptions
EPC Rating
Key Information
Price | Offers around £550,000 |
Rates | £1,554.88 pa*¹ |
Stamp Duty | |
Typical Mortgage | No results, try changing your mortgage criteria below |
Tenure | Not Provided |
Style | Detached Bungalow |
Bedrooms | 3 |
Receptions | 2 |
Heating | Oil |
EPC | |
Status | For sale |

Features
- Equestrian facilities including 4 stables, tack room partly finished manège/sand school.
- 3 Bed Detached Bungalow sitting on approx 1.5 acre site with beautifully maintained gardens
- Bungalow consists of 3 bedrooms, master with ensuite, large open plan kitchen/dining area to rear of property, lounge, utility room & family bathroom.
- Circa 5 acre field opposite property suitable for grazing with road frontage and partial new fencing
- Two Large Sheds suitable for storage or business use (subject to necessary consents)
- Field adjacent to property circa. 1.5 acres suitable for grazing.
- Partly renovated one bedroom cottage with open plan kitchen, living, dining area and separate shower room. (Subject to necessary consents)
The bungalow offers bright and spacious accommodation and is tastefully presented throughout.
Fitzpatrick Estate Agents for themselves and for the Vendors or Lessors of the property whose agents they are give notice that these particulars are given without responsibility of Fitzpatricks Estate Agents or the Vendors or Lessors as a general outline only, for the guidance of prospective purchasers or tenants and do not constitute the whole or any part of an offer or contract. Fitzpatricks cannot guarantee the accuracy of any description, dimensions, references to condition, necessary permissions for use and occupation and other details contained herein and any prospective purchasers or tenants should not rely on them as statements or representations of fact and must satisfy themselves by inspection or otherwise as to the accuracy of each of them. No employee of Fitzpatricks has any authority to make or give any representation or warranty or enter into any contract whatsoever in relation to the property.
Ground Floor
- LOUNGE:
- 5.19m x 4.m (17' 0" x 13' 1")
Large room with front & side aspect and wood flooring. Feature stone corner fireplace with open fire, spot lights to ceiling. - KITCHEN:
- 4.m x 3.48m (13' 1" x 11' 5")
Open plan kitchern/dining area. Tiled flooring. Ample high & low level storage space. Four ring electric hob & under oven. Integrated dishwasher. - DINING ROOM:
- 4.m x 3.15m (13' 1" x 10' 4")
Kitchen open plan to dining area. Tiled flooring and patio doors to rear. - UTILITY ROOM:
- Space for Freestanding Washing Machine and Tumble Dryer, ample storage. Tiled floor. Stable door leading to rear.
- BEDROOM (1):
- 3.9m x 4.02m (12' 10" x 13' 2")
Large double room with front aspect and laminate wood flooring, Built in storage. Leading to ensuite shower room. - ENSUITE SHOWER ROOM:
- Ensuite with fully tiled walls & floor.
- BEDROOM (2):
- 3.97m x 4.02m (13' 0" x 13' 2")
Large double bedroom with rear aspect and laminate wood flooring. Wash hand basin. Ample built in storage. - BEDROOM (3):
- 4.67m x 3.91m (15' 4" x 12' 10")
Front aspect large double room with laminate wood flooring. Separate shower cubicle. Ample built in storage. - BATHROOM:
- Large family bathroom with fully tiled walls & floor. Corner bath and separate shower cubicle.
Outside
- Stables and TackRoom
Sand School (partially finished)
Beautifully presented gardens
Two out buildings/sheds - steel frame and concrete founds & roller doors
Partly renovated cottage (subject to necessary consents).
Approximately 1 and a half acre field adjacent
Circa 5 acre field opposite property suitable for grazing with Road Frontage and partial fencing
Directions
Situated on the Crew Road, Downpatrick within easy commuting distance to all the amenities of Downpatrick, Strangford and Ardglass. This is also an excellent location for those who enjoy the great outdoors with Castle Ward and Strangford Lough in close proximity and golf courses at Ardglass, Bright and Downpatrick.



