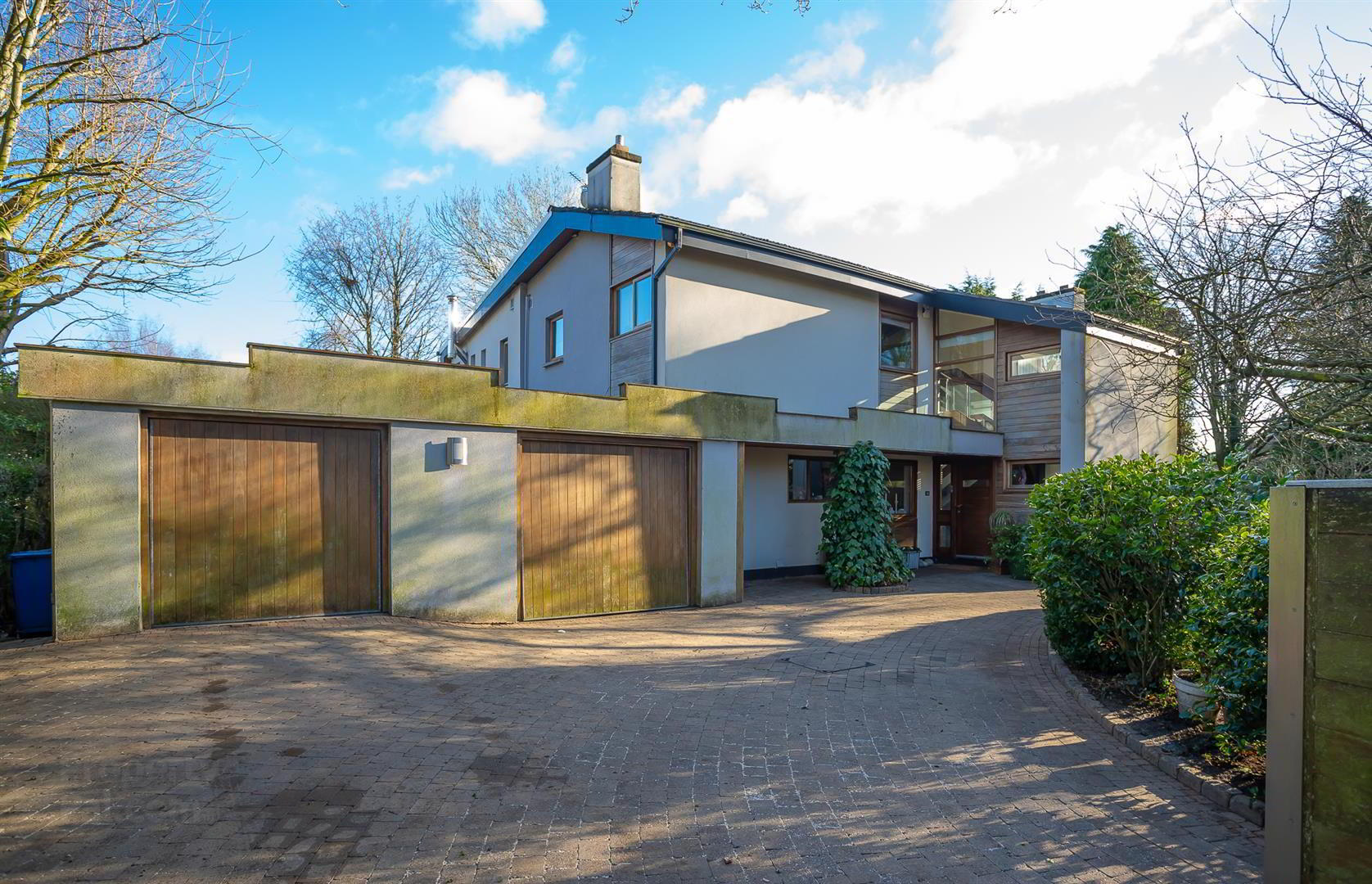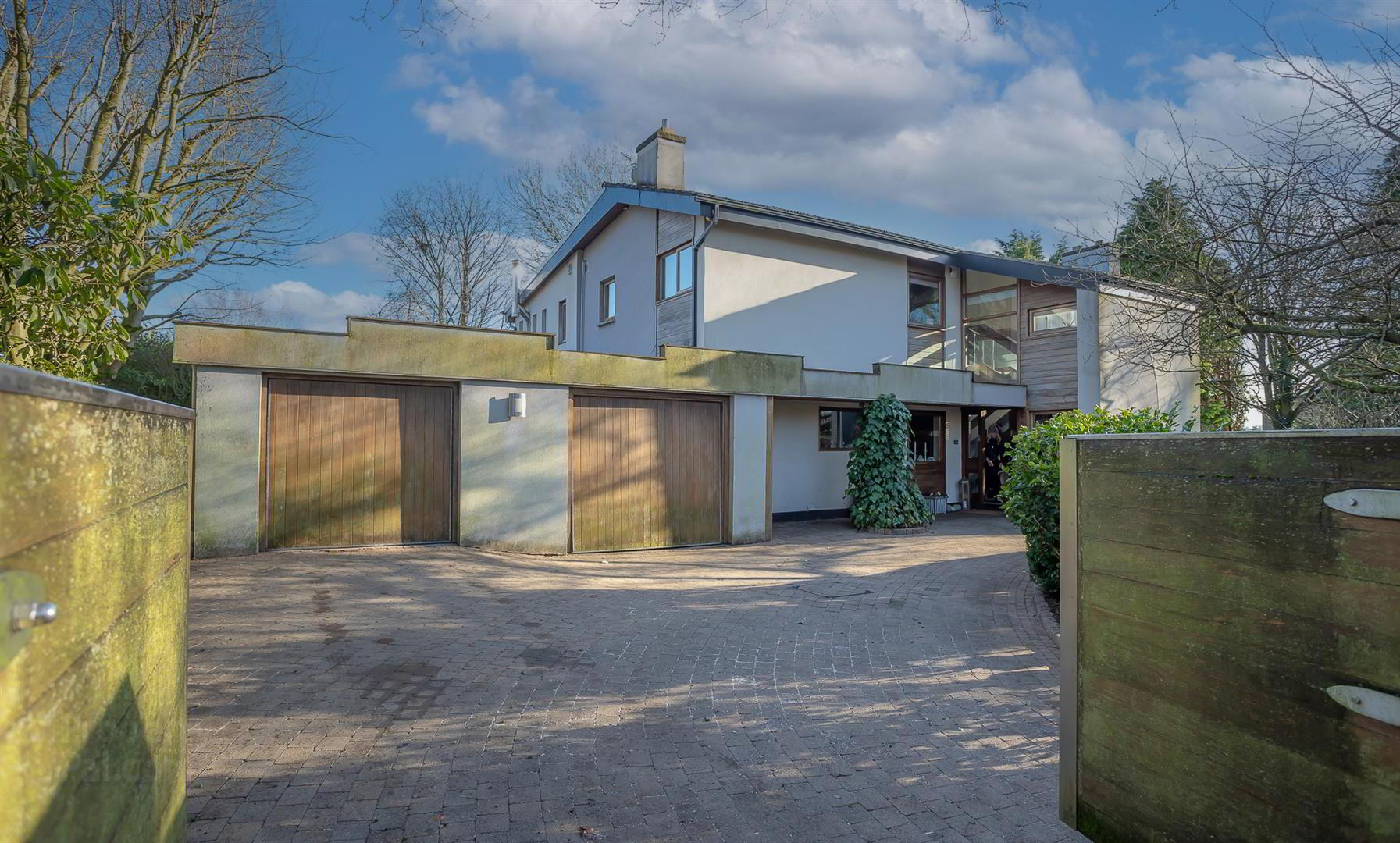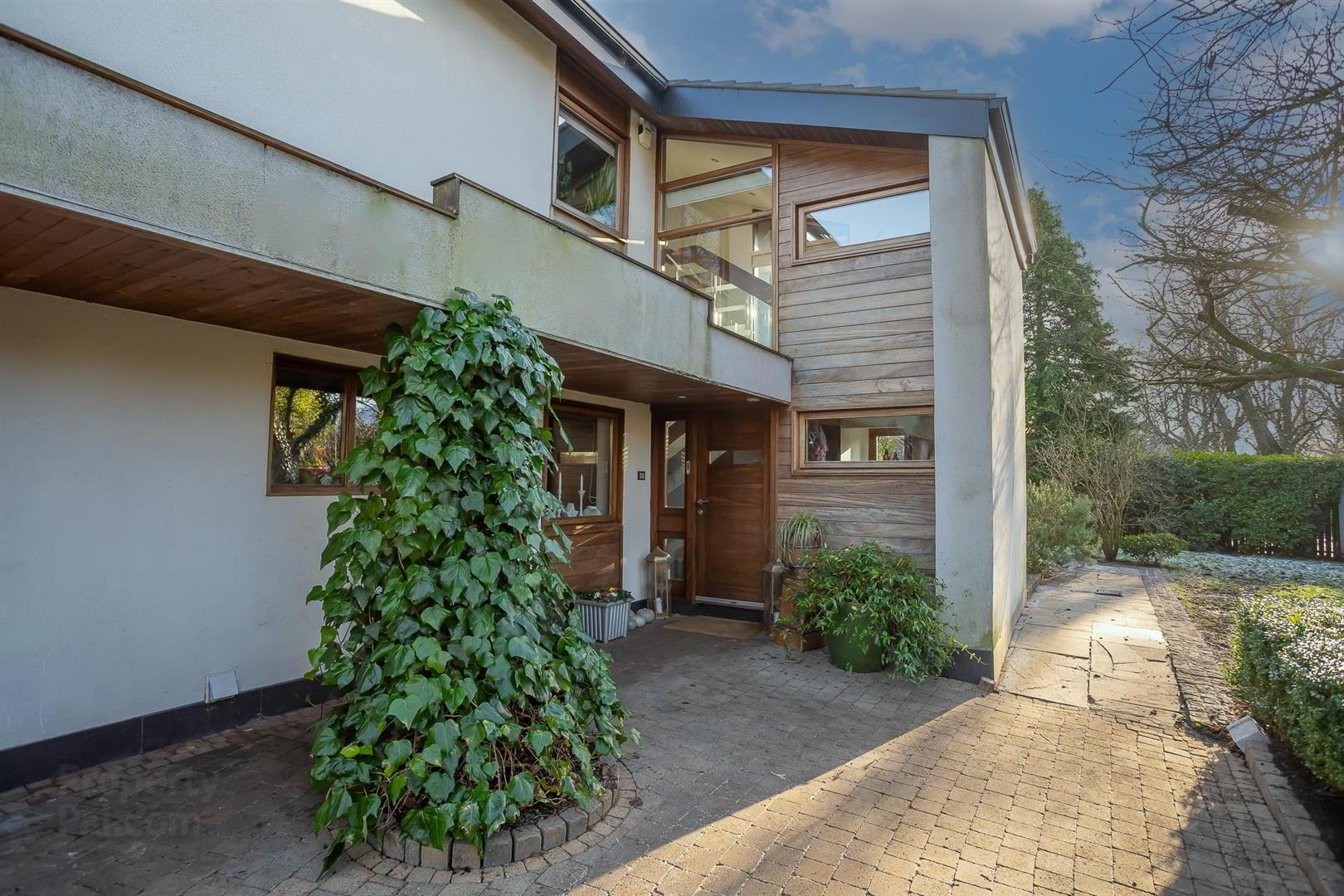


33 Broomhill Park,
Belfast, BT9 5JB
5 Bed Detached House
Offers around £945,000
5 Bedrooms
3 Bathrooms
4 Receptions
EPC Rating
Key Information
Price | Offers around £945,000 |
Rates | £3,639.20 pa*¹ |
Stamp Duty | |
Typical Mortgage | No results, try changing your mortgage criteria below |
Tenure | Freehold |
Style | Detached House |
Bedrooms | 5 |
Receptions | 4 |
Bathrooms | 3 |
EPC | |
Broadband | Highest download speed: 900 Mbps Highest upload speed: 110 Mbps *³ |
Status | For sale |

Features
- A substantial family home in a highly sought after location
- A large open plan living space
- Stunning kitchen area with large marble top island
- Spectacular floor to ceiling windows with direct access to enclosed garden
- Semi-private snug/living/games area
- Five excellent bedrooms, master with en-suite
- Mezzanine landing
- Large Family Bathroom
- Double Garage
- A private site with wrap around garden and patio areas
HMK Property is delighted to introduce No.33 Broomhill Park to the open market. This substantial family home is nestled in one of Northern Ireland's most prestigious addresses. Occupying a large corner plot, No.33 offers substantial living space for a growing family. With a vast open plan living space with a large modern 'Scavolini' kitchen living area with marble top island, integrated Miele appliances, ample cupboard space throughout, marble tiled flooring and impressive floor to ceiling glass windows along with modern wood burning stove. The ground floor has the additional benefit of multiple 'semi-private' living areas. With hardwood floors throughout, large picture windows with views overlooking secluded outdoor patio areas and garden. Along with a useful utility room, housing the gas boiler and floor to ceiling storage units. There is an additional home office with build in shelving, hardwood flooring and with direct access to the rear/side gardens. On the first floor there are 5 excellent bedrooms, master with en-suite and two with direct access to a shared balcony. Along with a large family bathroom suite with walk in shower ample storage cupboards there is unique mezzanine style landing space overlooking the kitchen dining area below. Viewings strictly by appointment. Contact HMK Property on 02890397712 to book a viewing.
- GROUND FLOOR
- ENTRANCE HALL
- A bright welcoming entrance hall with marble tiled flooring leading to games room area, separate snug and opening onto a vast kitchen/dining entertaining space.
- CLOAK ROOM 2.19m x 1.37m (7'2" x 4'5")
- A convenient downstairs cloakroom and w/c with a stylish hardwood sliding door, marble tile flooring, low flush W/C, pedestal sink mosaic tiling and skirting boards.
- KITCHEN AREA 9.79m x 6.18m (32'1" x 20'3")
- This vast 'Scavolini' style kitchen/dining area is fully equipped for family living. With a large marble top island, with stainless steel double sink, Miele integrated appliances, ample storage cupboards, integrated electric hob and oven, marble tile flooring throughout, large floor to ceiling glass windows with direct access to wrap around garden, and impressive double height ceilings which floods the space with natural light. A cosy casual dining nook, with built in bench seating, and over head recess spotlights.
- UTILITY ROOM 3.74m x 1.84m (12'3" x 6'0")
- A useful utility room, housing the gas boiler, with floor to ceiling storage space.
- LIVING AREA (WIDEST POINT) 10.95m x 6.22m (35'11" x 20'4" )
- Off to the side of the main kitchen dining area there is a cozy living area with solid Oak flooring, gas fire, large picture windows with views to enclosed garden, and patio doors with direct access to the garden
- SNUG AREA 4.91m x 3.60m (16'1" x 11'9")
- A cozy snug with large roof lantern filling the space with natural light, solid Oak floor and direct access to garden.
- GAMES AREA 5.60m x 3.93m (18'4" x 12'10")
- An adaptable games room area with gas fire inset, solid Oak flooring, and dual aspect double glazed windows.
- HOME OFFICE 2.87m x 2.32m (9'4" x 7'7")
- An ideal home office with built in storage, solid Oak flooring and direct access to garden
- FIRST FLOOR
- A large landing area with laminate flooring throughout and mezzanine area overlooking the large entertaining space below, dual aspect windows and skylights fill the space with natural light.
- MASTER BEDROOM 5.48m x 3.82m (17'11" x 12'6" )
- A spacious master bedroom with laminate flooring and recess spotlights. Dual aspect double glazed windows.
- ENSUITE
- Enclosed shower, low flush toilet and pedestal sink with mosaic tiles, with exactor fan
- BEDROOM TWO 3.18m x 2.85m (10'5" x 9'4")
- A large double bedroom with laminate flooring, recess spotlights, direct access to shared balcony
- BEDROOM THREE 4.16m x 2.85m (13'7" x 9'4")
- A large double bedroom with laminate flooring, recess spotlights with direct access to shared balcony.
- BEDROOM FOUR 3.71m x 2.61m (12'2" x 8'6")
- Laminate flooring with built in robes.
- BEDROOM FIVE 3.72m x 3.70m (12'2" x 12'1")
- A large double be bedroom with laminate bedroom and built in closet space.
- BATHROOM 3.41m x 2.58m (11'2" x 8'5")
- A large family bathroom with tiled floor and walls, walk in shower area and separate bath, low flush w/c and pedestal sink with vanity unit under
- HOT-PRESS
- Additional storage cupboard with built in shelving
- OUTSIDE
- DOUBLE GARAGE 5.13m x 3.42m (16'9" x 11'2")
- Two substantial garages, both with power and ample shelving. To the front of the garden there is ample space with off street parking for at least 2 cars.
- GARDENS
- No.33 Broomhill is tucked behind large gates and fencing which surrounds the site offering complete peace, privacy and security. There's also the additional benefit of a low maintenance wrap around lawn, with various patio areas dotted around the garden, allowing you to enjoy the sunshine at anytime of day.





