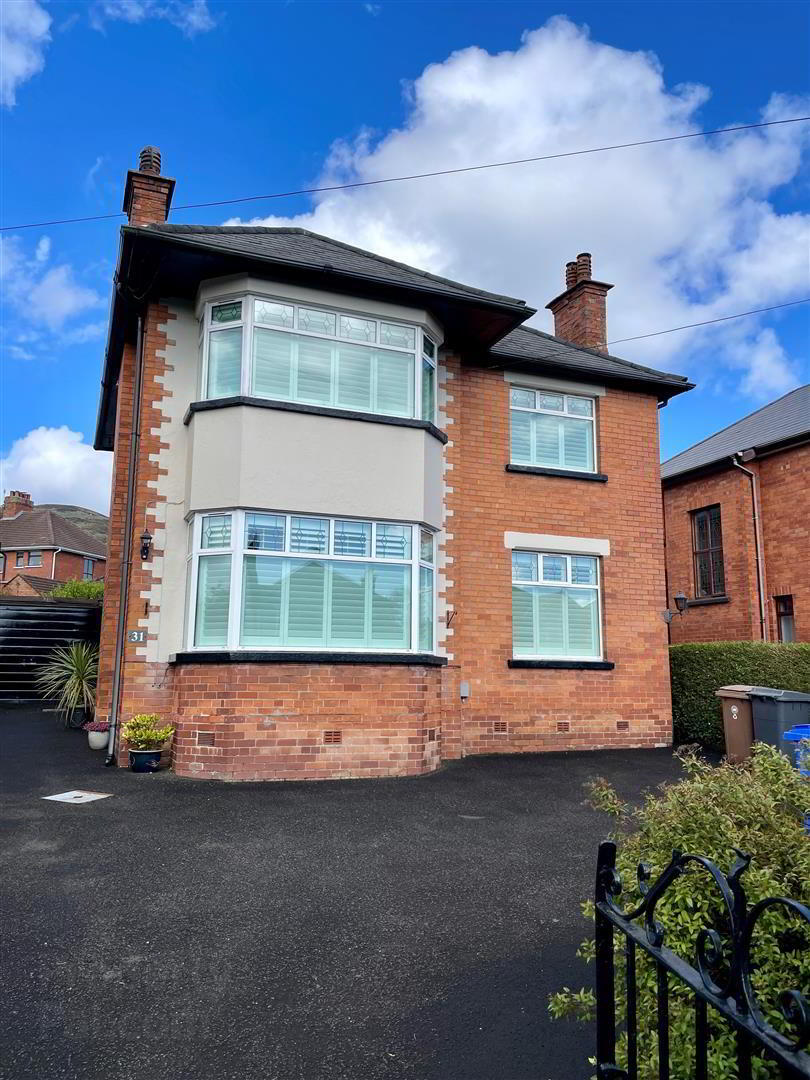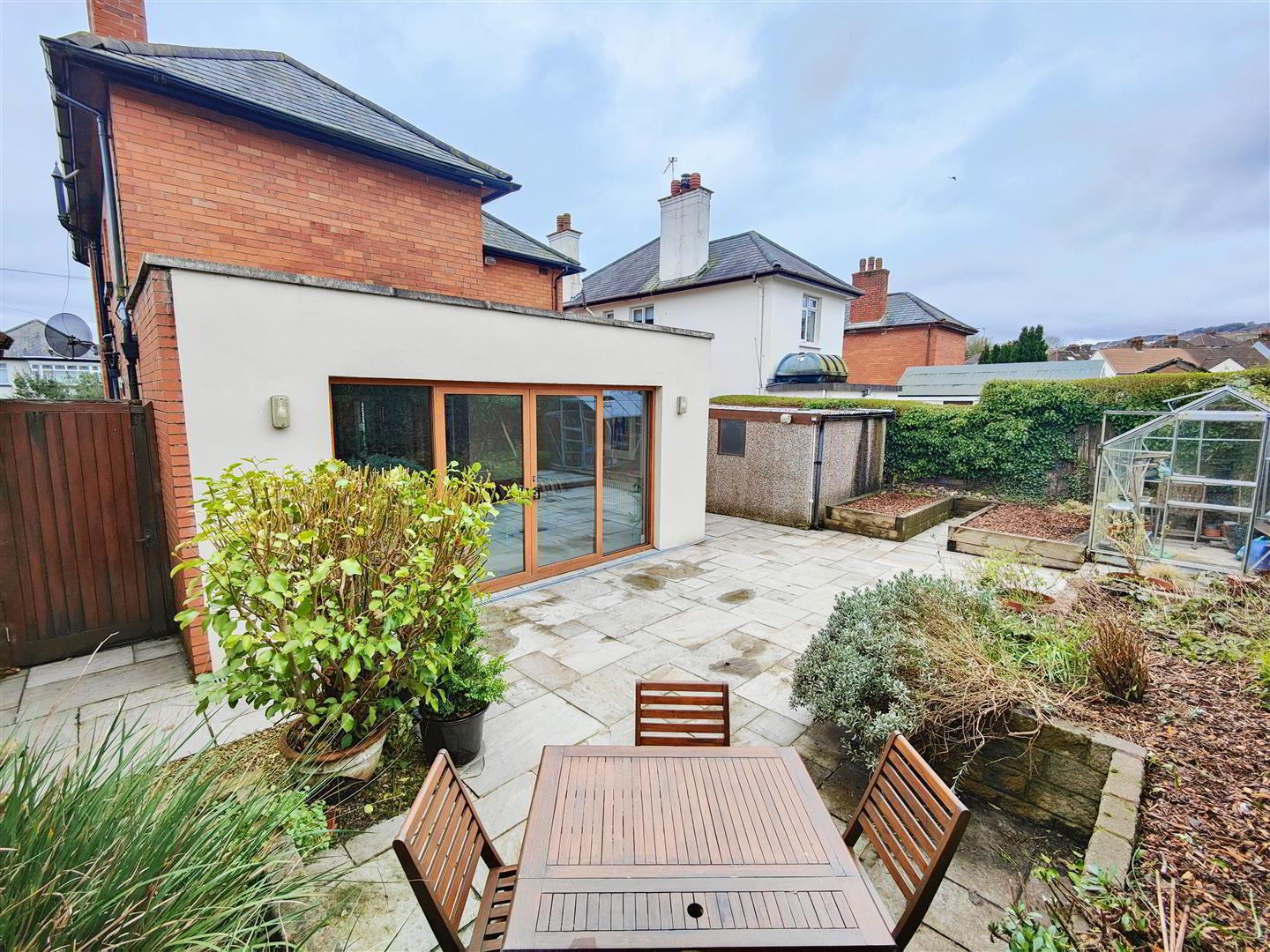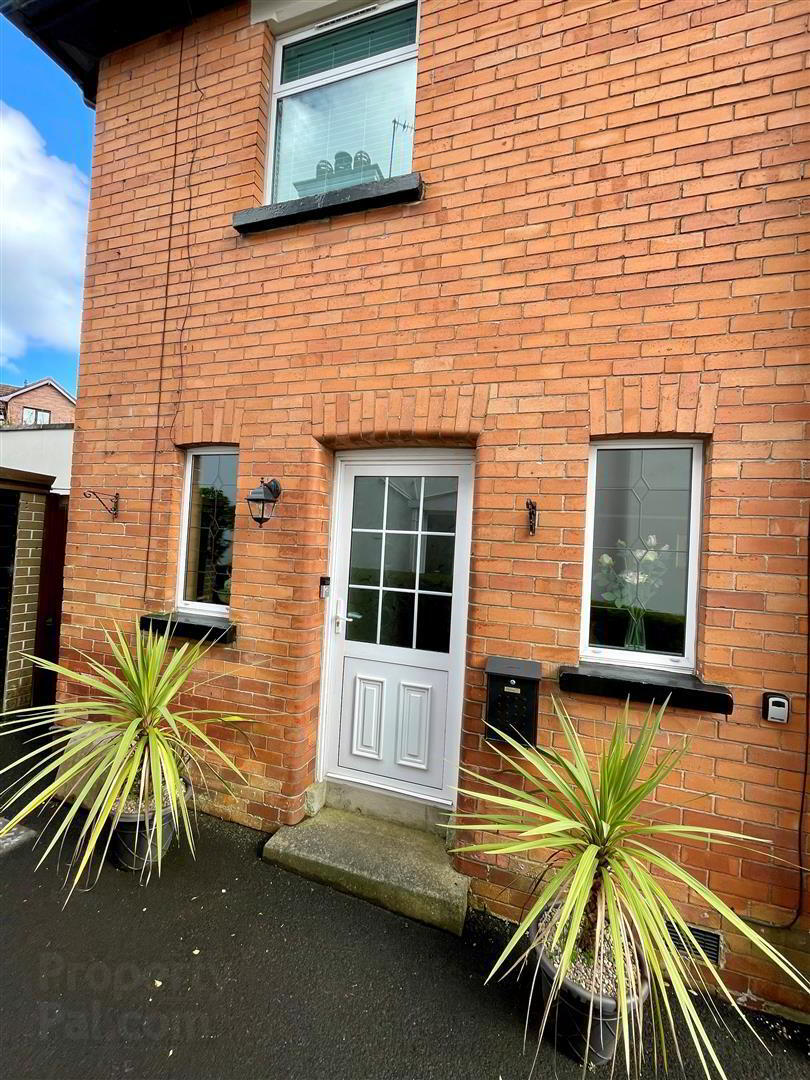


31 Sunningdale Park,
Belfast, BT14 6RW
4 Bed Detached House
Offers over £350,000
4 Bedrooms
2 Bathrooms
3 Receptions
EPC Rating
Key Information
Price | Offers over £350,000 |
Rates | £1,910.58 pa*¹ |
Stamp Duty | |
Typical Mortgage | No results, try changing your mortgage criteria below |
Tenure | Freehold |
Style | Detached House |
Bedrooms | 4 |
Receptions | 3 |
Bathrooms | 2 |
EPC | |
Broadband | Highest download speed: 900 Mbps Highest upload speed: 110 Mbps *³ |
Status | For sale |

Features
- Extended Luxuriously Appointed Detached Villa
- 4 Bedrooms 3 Reception Rooms
- Stunning Integrated Open Plan Kitchen
- Modern White Family Bathroom
- Gas Central Heating
- Double Glazed Windows
- Superb Downstairs Shower Room
- Utility Room
- Detached Garage Hard Landscaped Gardens
- Highly Regarded Location
A fabulous detached residence holding a mature landscaped site set within this much admired and sought after residential location. The present owners have extensively refurbished extended and modernised the property creating the perfect family home. The generously proportioned accommodation comprises 4 bedrooms, 3 plus reception rooms with beautifully presented lounge, fabulous extended integrated kitchen with superb open plan living area with full height sliding patio doors to garden. The dwelling further offers utility room, cloakroom, downstairs modern shower room and deluxe family bathroom in white suite. The property benefits from gas central heating, built-in wardrobes to 1st and 3rd bedrooms, Double glazed windows, replacement rainwater goods, shuttered windows to front elevation and retains much period detail throughout.
A detached garage and mature hard landscaped gardens with ample carparking add the finishing touches to a home which will not disappoint.
- Enclosed Entrance Porch
- Double glazed entrance door, terrazzo floor.
- Entrance Hall
- Glazed vestibule door, under stair storage, panelled radiator, solid wood floor.
- Cloakroom
- Natural light, panelled walls.
- Lounge into Bay 5.20 x 3.76 (17'0" x 12'4" )
- Attractive wooden fire place tiled inset, panelled radiator, solid wooden floor, picture rail, corniced ceiling, shuttered window .
- Dining Room 3.77 x 3.67 (12'4" x 12'0")
- Panelled radiator, wood laminate floor, picture rail, corniced ceiling shuttered window.
- Shower Room
- Modern white suite comprising walk-in shower cubical, thermostatically controlled shower unit, pedestal wash hand basin, low flush wc, chrome radiator, ceramic tiled floor, fully tiled walls.
- Extended Kitchen-Living-Dining 7.01 x 5.65 (22'11" x 18'6")
- Bowl and a half stainless steel sink unit, extensive range of high and low level units, high level double oven with microwave/ oven , gas hob, stainless steel canopy fan, glass splash back, tall larder, integrated larder fridge, integrated dishwasher, partly tiled walls,
Island unit, breakfast bar. - Dining
- Recessed lighting, panelled radiator
- Living
- Full height windows with sliding double glazed patio doors, tv point, panelled radiator. ceramic tiled floor.
- Utility Room 3.22 x 17.4 (10'6" x 57'1")
- Single drainer stainless steel sink unit, extensive range of high and low level units, formica worktops, plumbed for washing machine, tumble dryer space, wall mounted gas boiler, broom cupboard, freezer space, panelled radiator, upvc double glazed rear door, ceramic tiled floor,
- First Floor
- Corniced ceiling
- Bedroom into Bay 5.28 x 3.61 (17'3" x 11'10")
- Extensive range of built-in robes, panelled radiator, exposed timber floor, corniced ceiling shuttered window.
- Bedroom 3.77 x 3.61 (12'4" x 11'10")
- Wood laminate floor, panelled radiator, corniced ceiling, shuttered window.
- Bathroom
- Modern white suite comprising panelled bath, telephone hand shower, twin vanity units, low flush wc, fully tiled walls, chrome radiator, ceramic tiled floor, recessed lighting, airing cupboard.
- Bedroom 3.50 x 2.71 (11'5" x 8'10")
- Range of built-in robes, wood laminate floor, panelled radiator, corniced ceiling.
- Bedroom 2.96 x 2.21 (9'8" x 7'3")
- Wood laminate floor, panelled radiator, corniced ceiling.
- Roofspace
- Slingsby type ladder, floored and sheeted, light and power, velux rooflight.
- Detached Garage 6.10 x 2.89 (20'0" x 9'5")
- Up and over door, light and power.
- Outside
- Hard landscaped gardens front with ample carparking mature hedging, shrubs and flower beds. Rear garden in patio, raised flower beds, green house, Outside light and tap.



