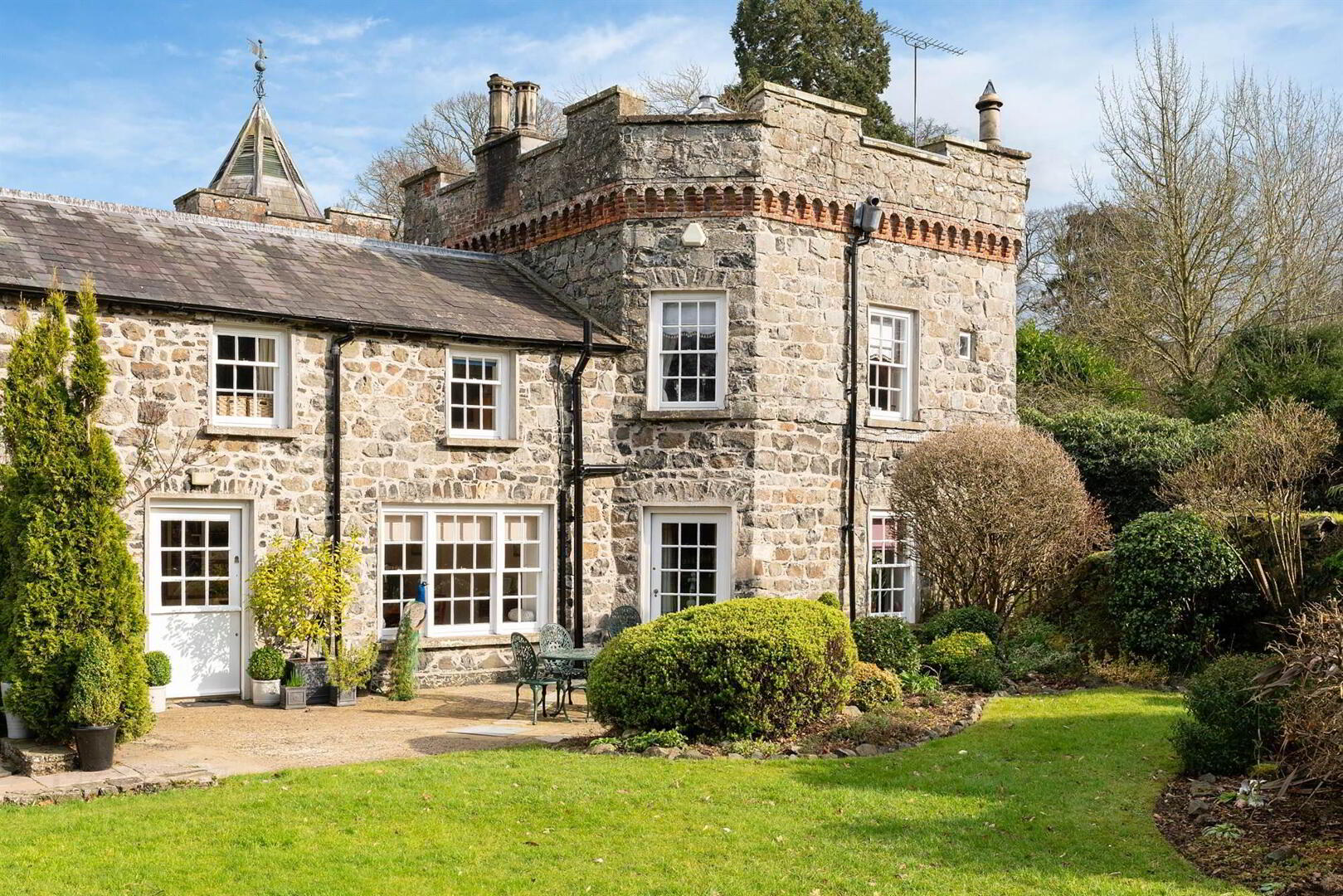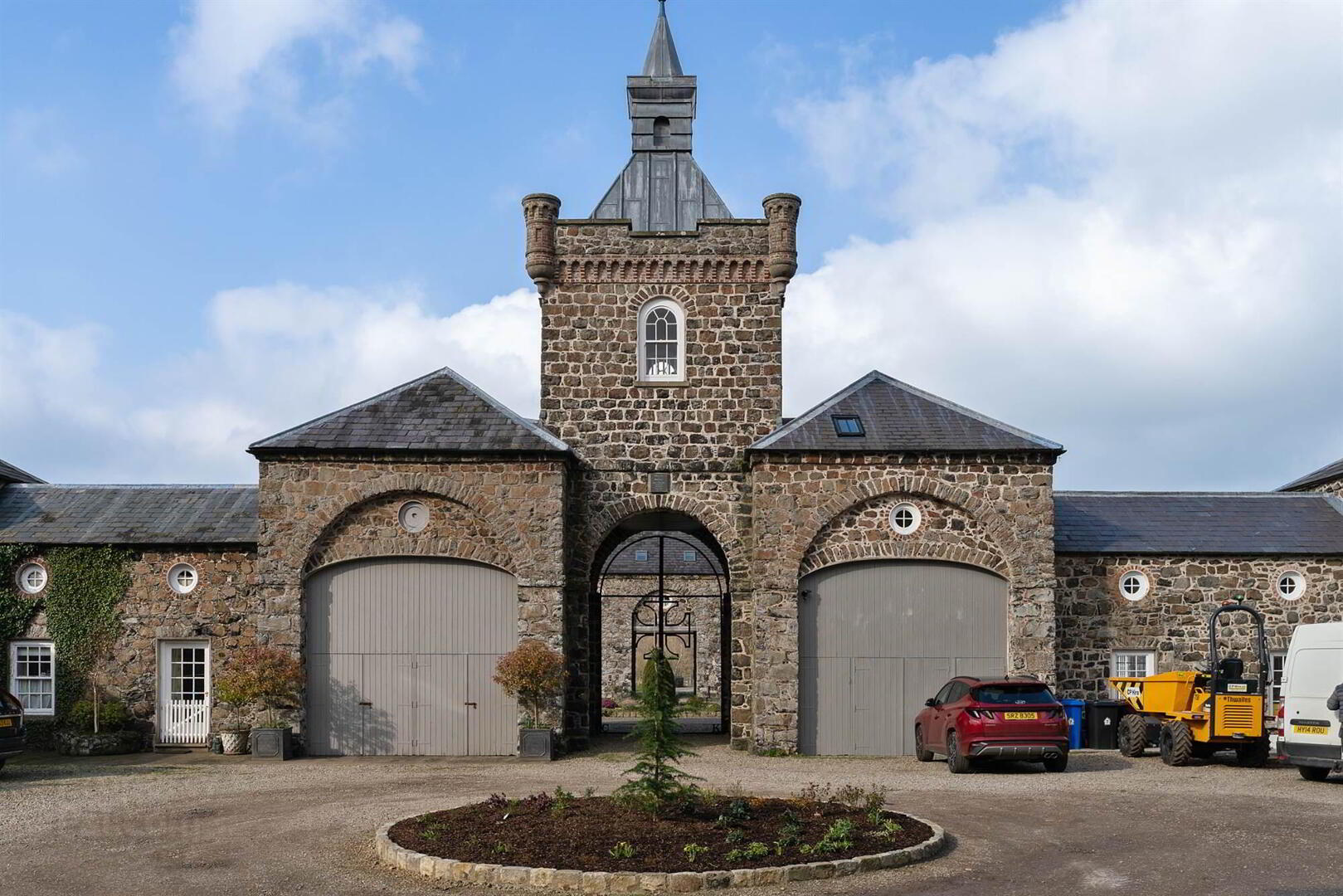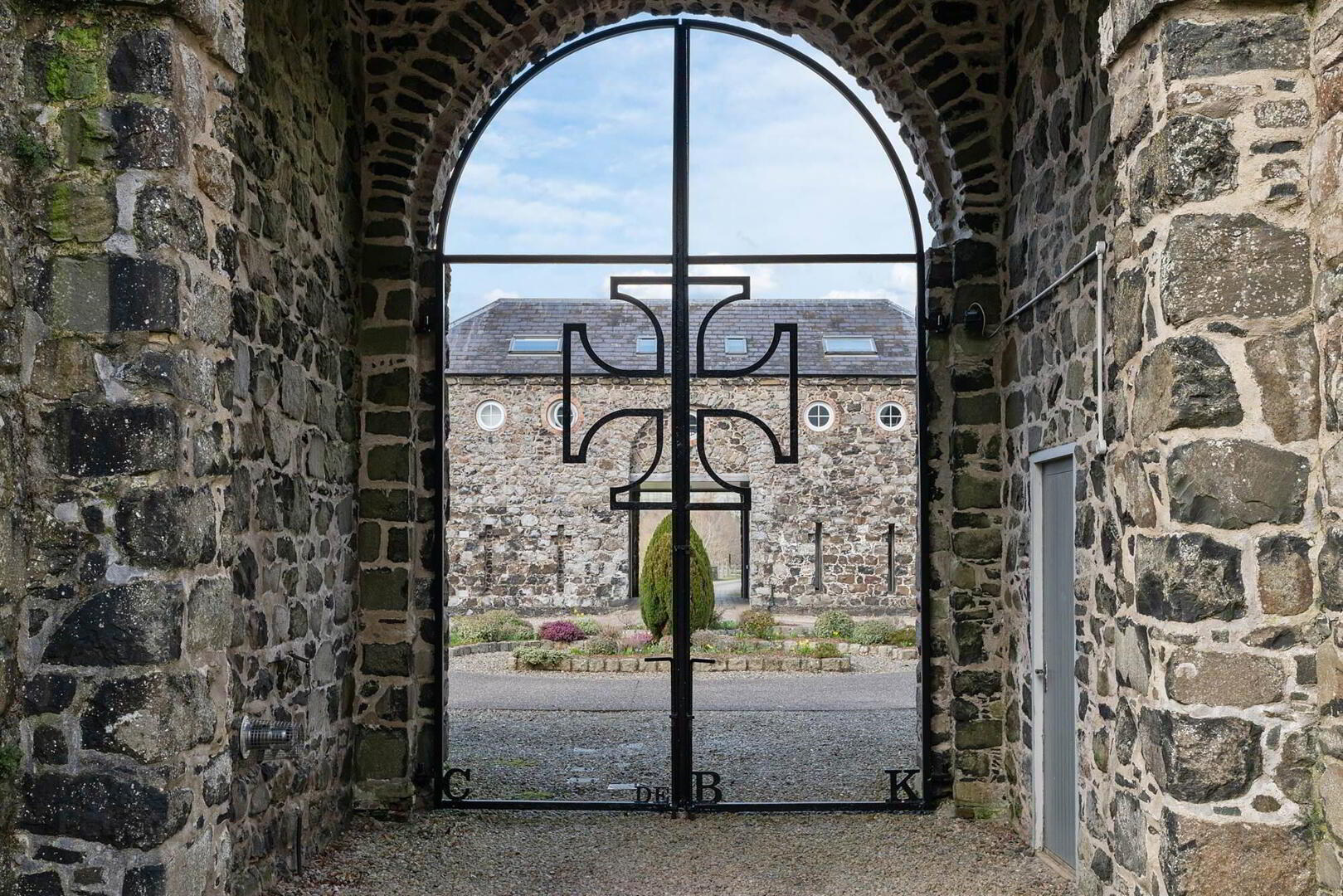


3 The Adam Yard,
Templepatrick, BT39 0BE
4 Bed Mid-terrace House
Asking price £475,000
4 Bedrooms
2 Receptions
EPC Rating
Key Information
Price | Asking price £475,000 |
Rates | £1,416.08 pa*¹ |
Stamp Duty | |
Typical Mortgage | No results, try changing your mortgage criteria below |
Tenure | Not Provided |
Style | Mid-terrace House |
Bedrooms | 4 |
Receptions | 2 |
EPC | |
Broadband | Highest download speed: 900 Mbps Highest upload speed: 110 Mbps *³ |
Status | For sale |

Features
- Stunning Courtyard Residence, Part Of The Original 18th Century Stable Yard Designed By Robert Adam
- Exceptional Home Offering Style, Character And Comfort
- Well Proportioned Adaptable Accommodation Presented To An Exceptionally High Standard
- 4 Bedrooms - 2 With Ensuite
- Two Magnificent Formal Reception Rooms
- Fitted Kitchen
- Oil Fired Central Heating
- Integral Garage
- Delightful Courtyard Setting With Gardens To The Rear
This particular property is positioned on undoubtedly a superior corner plot within the development and offers spacious accommodation displaying many fine period features and yet benefits from the comforts and luxury one would expect of modern day living. The layout is adaptable and would appeal to a variety of potential purchasers seeking a stylish and individual home in an idyllic setting. Finished to an exceptionally high standard, and tastefully presented throughout, the property is complimented by its own private garden which enjoys a southerly aspect.
Some of the Country’s leading hotels, restaurants and leisure facilities are close by as is Belfast International Airport. Belfast City Centre is approximately 20 minutes and the nearby motorway network provides excellent provincial connections. To fully begin to appreciate all this magnificent property has to offer, we strongly recommend immediate inspection
Ground Floor
- DOWNSTAIRS WC:
- Downstairs cloakroom with traditional WC and white pedestal wash hand basin with tiled splashback area.
- LIVING/DINING ROOM:
- 7.01m x 5.99m (23' 0" x 19' 8")
Formal drawing room / lounge complete with feature open fire. Magnificent vaulted ceiling with original exposed beams. Access to the side and rear garden. - FAMILY ROOM:
- 3.78m x 3.4m (12' 5" x 11' 2")
Located just off the lounge and complete with feature fireplace. - KITCHEN:
- 5.79m x 3.25m (19' 0" x 10' 8")
Range of high and low level units with matching tiled worktop surfaces. Breakfast peninsula with recessed sink with brass mixer tap. Built in electric oven and four ring hob with concealed extractor fan overhead. Plumbed for range of kitchen appliances. Open plan to casual dining area. Complete with tiled flooring. Traditional stable door leading to rear garden. Excellent views of Castle Upton from the kitchen / diner. Stunning window seat with excellent views of Castle and gardens.
First Floor
- MASTER BEDROOM:
- 5.38m x 4.9m (17' 8" x 16' 1")
Bright and spacious master bedroom complete with solid wooden flooring. - ENSUITE BATHROOM:
- Jack and Jill access to ensuite bathroom. Stylish four piece bathroom suite complete with Roll Top stand alone bath, WC and His and Her sinks complete with tiled splashback areas. Separate walk in shower cubicle with thermostatic shower. Tiled flooring and spotlights.
- BEDROOM (2):
- 4.34m x 3.45m (14' 3" x 11' 4")
Spacious double bedroom with vaulted ceiling and original exposed beams. - BEDROOM (3):
- 4.57m x 3.07m (15' 0" x 10' 1")
Three piece ensuite bathroom comprising corner bath, close coupled WC and white pedestal wash hand basin. Tiled splashback areas. - BEDROOM (4):
- 3.35m x 2.84m (11' 0" x 9' 4")
Spacious double bedroom with vaulted ceiling and original exposed beams. Vaulted ceiling and built in wardrobe. - ENSUITE BATHROOM:
- Complete with solid wooden flooring.
Outside
- Pebbled parking to the front of the property and access to:
- ATTACHED GARAGE
- Double door garage with Electrical points.
- FORECOURT AND GARDENS:
- Beautiful driveway with various wildlife on show leading to stunning forecourts to both stable blocks. Landscaped rear garden with patio and generous lawned area ideal for hosting family gatherings. Superb views of Castle Upton.
Directions
.





