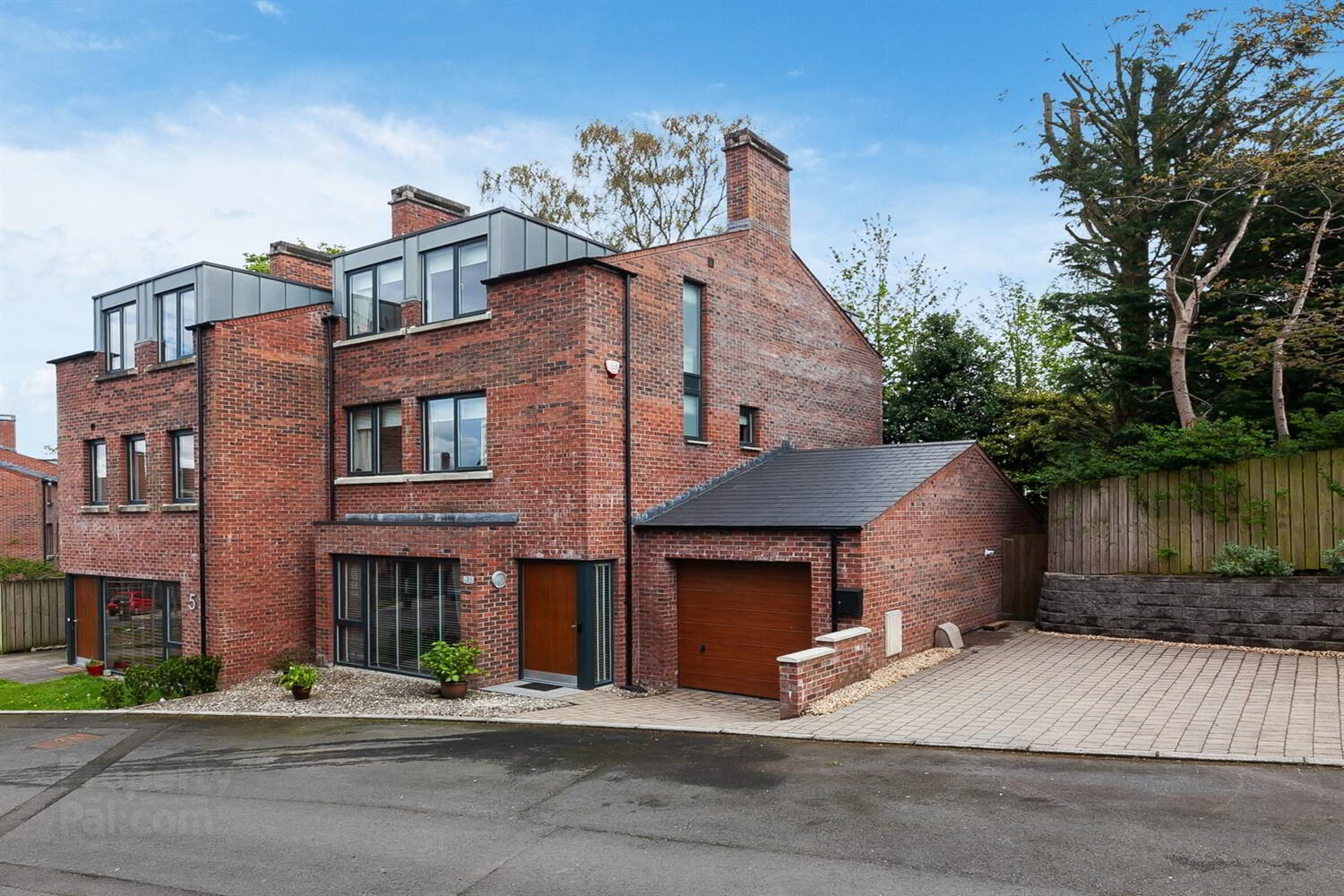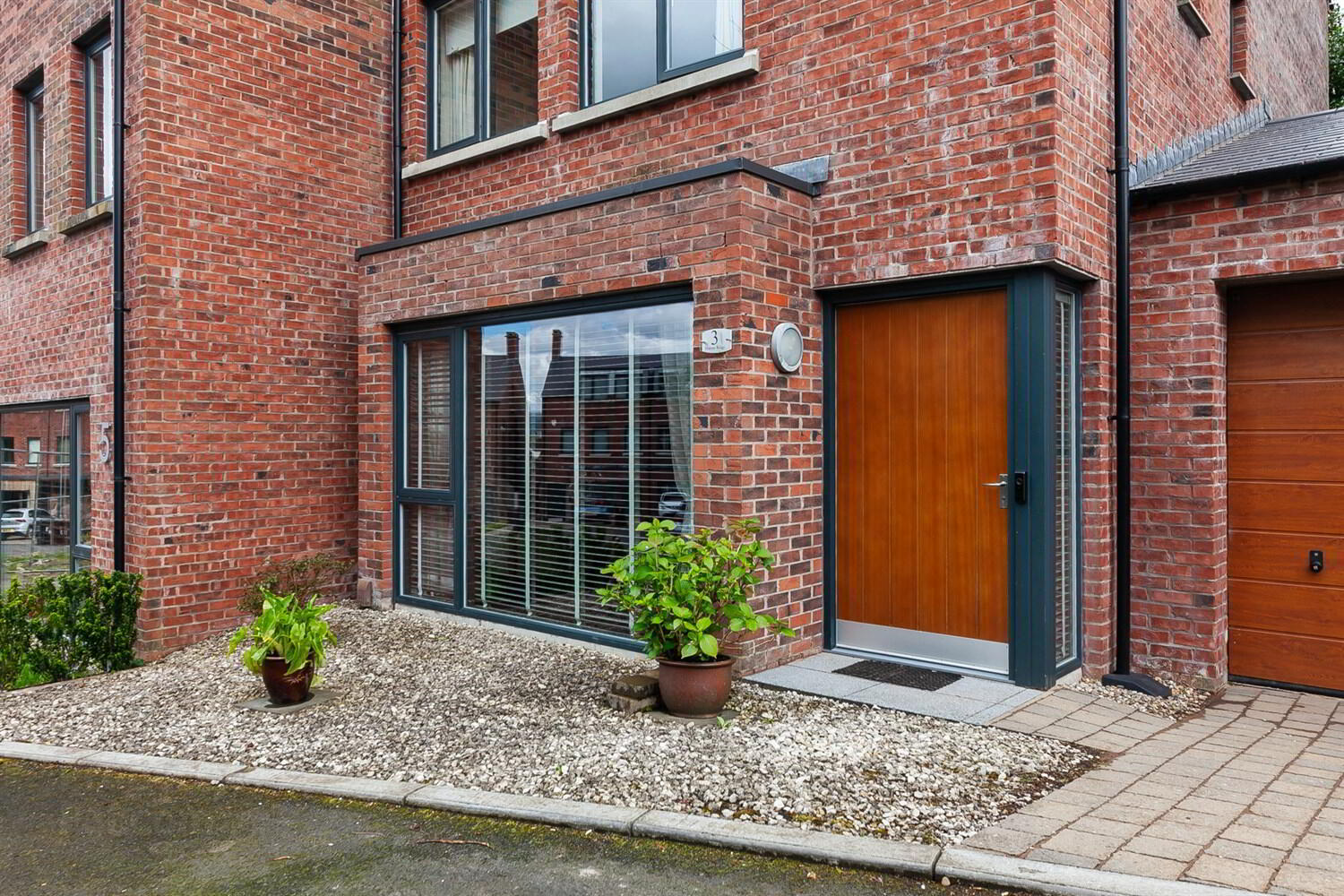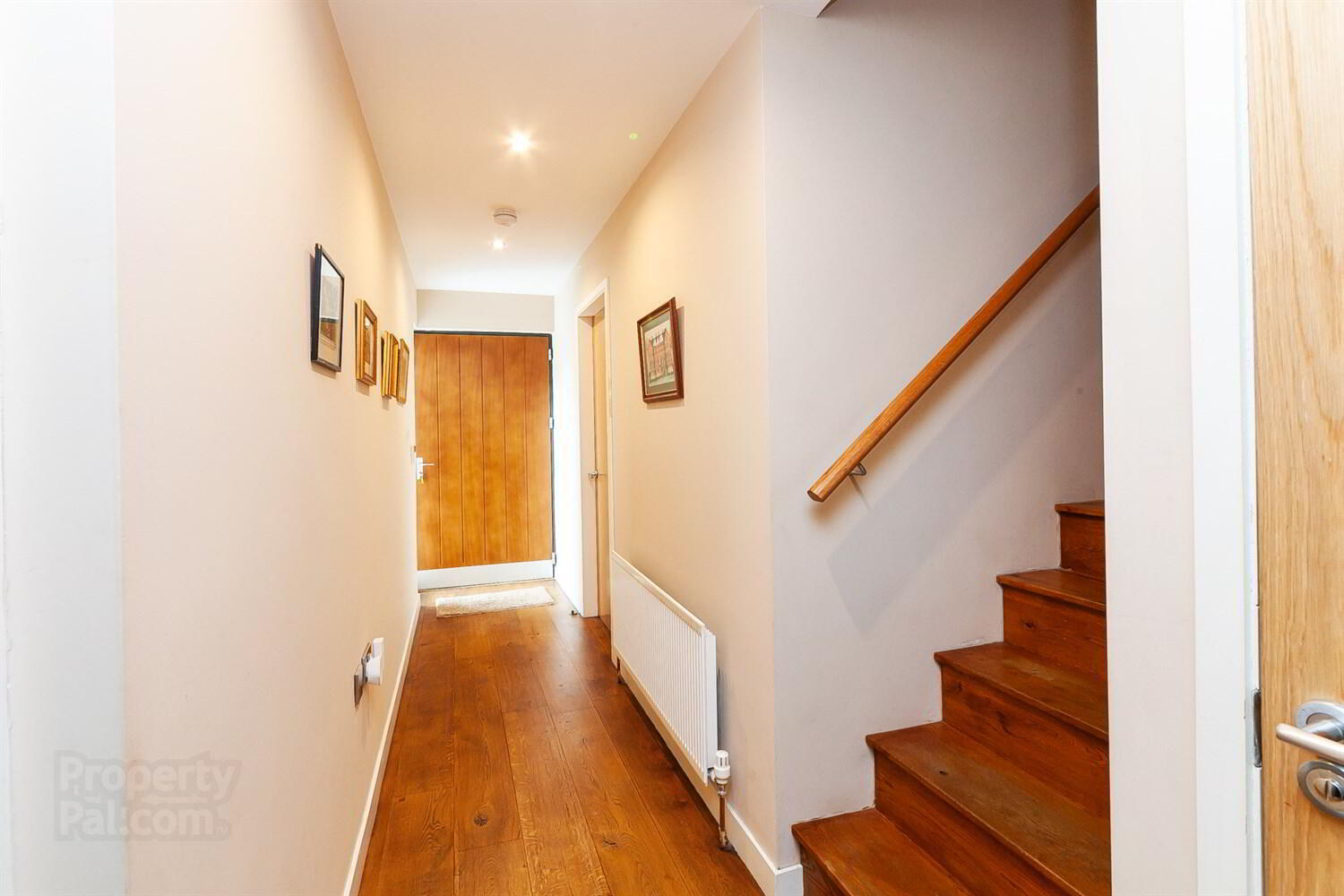


3 Malone Ridge,
Belfast, BT9 5NJ
5 Bed Semi-detached House
Offers around £495,000
5 Bedrooms
2 Bathrooms
2 Receptions
EPC Rating
Key Information
Price | Offers around £495,000 |
Rates | £2,729.40 pa*¹ |
Stamp Duty | |
Typical Mortgage | No results, try changing your mortgage criteria below |
Tenure | Not Provided |
Style | Semi-detached House |
Bedrooms | 5 |
Receptions | 2 |
Bathrooms | 2 |
Heating | Gas |
EPC | |
Broadband | Highest download speed: 900 Mbps Highest upload speed: 110 Mbps *³ |
Status | For sale |

Features
- Stunning Modern Semi-Detached Home
- Situated in quiet cul de sac location just off the Upper Malone Road
- Living Room With Feature Open Fire
- Fitted Kitchen With Range of Appliances, Open to Dining Living Area
- Downstairs W.C and Separate Utility Room
- Five Good Sized Bedrooms, Two With Ensuite Shower Rooms
- Luxury Family Bathroom With Roll Top Bath and Separate Shower
- Aluminium Double Glazing and Gas Fired Central Heating
- Security Alarm System
- Private Fully Enclosed Garden Landscaped With Mature Trees, Shrubs and Flower Beds
Tucked away in a quiet cul de sac location just off the Upper Malone Road, Malone Ridge is an exclusive development of contemporary homes. With its excellent location it is close to a wide range of amenities including local shops as well as Finaghy Village and Lisburn Road, leading schools, golf clubs, Lagan Towpath and Barnett's Demesne. The M1 motorway network is also only a short drive away, and a short walk to public transport links.
Designed for modern living this red brick semi-detached offers well proportioned accommodation over three floors in brief comprising of living room with open fire, kitchen open plan to dining and living area, five bedrooms, two with ensuite shower rooms, and luxury family bathroom; all benefiting from gas fired central heating and Aluminium double glazing. In addition there is also a utility room, downstairs W.C and integral garage. Externally there is a private enclosed landscaped garden and paved parking to area to front with space for two cars.
These beautiful homes are rare to come on the market and perfect for the growing family and those upsizing so we recommended early viewing.
Entrance
Front door with glazed side panel.
Entrance Hall
Solid French character Oak flooring.
Living Room 4.34m (14'3) x 4.14m (13'7) into bay (at widest point)
Open fireplace with cast iron surround, tiled inset and slate hearth. Beautiful solid French Oak flooring.
Cloakroom/W.C
Wash hand basin, low flush W.C, Beautiful solid French Oak flooring.
Kitchen Open Plan to Dining Living Area 8.71m (28'7) x 3.76m (12'4)
Range of shaker style high and low units with granite worktop surfaces, ceramic double Belfast sink with mixer taps, freestanding Belling stainless steel electric range with double oven, grill, and gas hob, stainless steel and glass extractor over. Integrated Bosch dishwasher, AEG fridge/freezer and Neff microwave. Matching dresser with display cabinets and wine rack. Beautiful solid French Oak flooring.
Utility Room 1.96m (6'5) x 1.65m (5'5)
Range of high and low units with Formica worktop surfaces, stainless steel sink unit with mixer taps, ceramic tiled floor, extractor fan.
Integral Garage 5.31m (17'5) x 3.05m (10') internal measurements (at widest point)
Up and over door, light and power, plumbed for washing machine and tumble dryer, Vaillant combi gas boiler and water cylinder.
First Floor Landing
Beautiful solid French Oak flooring stairs and landing. Shelved hotpress storage cupboard.
Bedroom One 4.04m (13'3) x 3.53m (11'7)
Ensuite Shower Room
Fully tiled shower enclosure, pedestal wash hand basin, low flush W.C, chrome heated towel rail, tiled floor, recessed spotlights.
Family Bathroom
Freestanding ball and claw roll top bath with mixer tap and telephone shower, fully tiled shower enclosure, pedestal wash hand basin, low flush W.C, chrome heated towel rail, part tiled walls and tiled floor, recessed spotlights, extractor fan.
Bedroom Two 3.76m (12'4) x 3.05m (10')
Second Floor Landing
Solid French character Oak flooring stairs and landing. Vaulted ceiling with velux window.
Bedroom Three 3.84m (12'7) x 3.53m (11'7) at widest point
Ensuite Shower Room
Fully tiled shower enclosure, pedestal wash hand basin, low flush W.C, tiled floor, recessed spotlights.
Bedroom Four 3.76m (12'4) x 2.18m (7'2)
Bedroom Five 4.88m (16'0) x 3.1m (10'2)
Outside
Fully enclosed private garden with paved patio area and laid in artificial grass, levelled flower beds with a range mature trees, shrubs and flowers all bordered in timber fencing.
To the front there is a grass area and driveway leading to attached garage and parking area for two cars.



