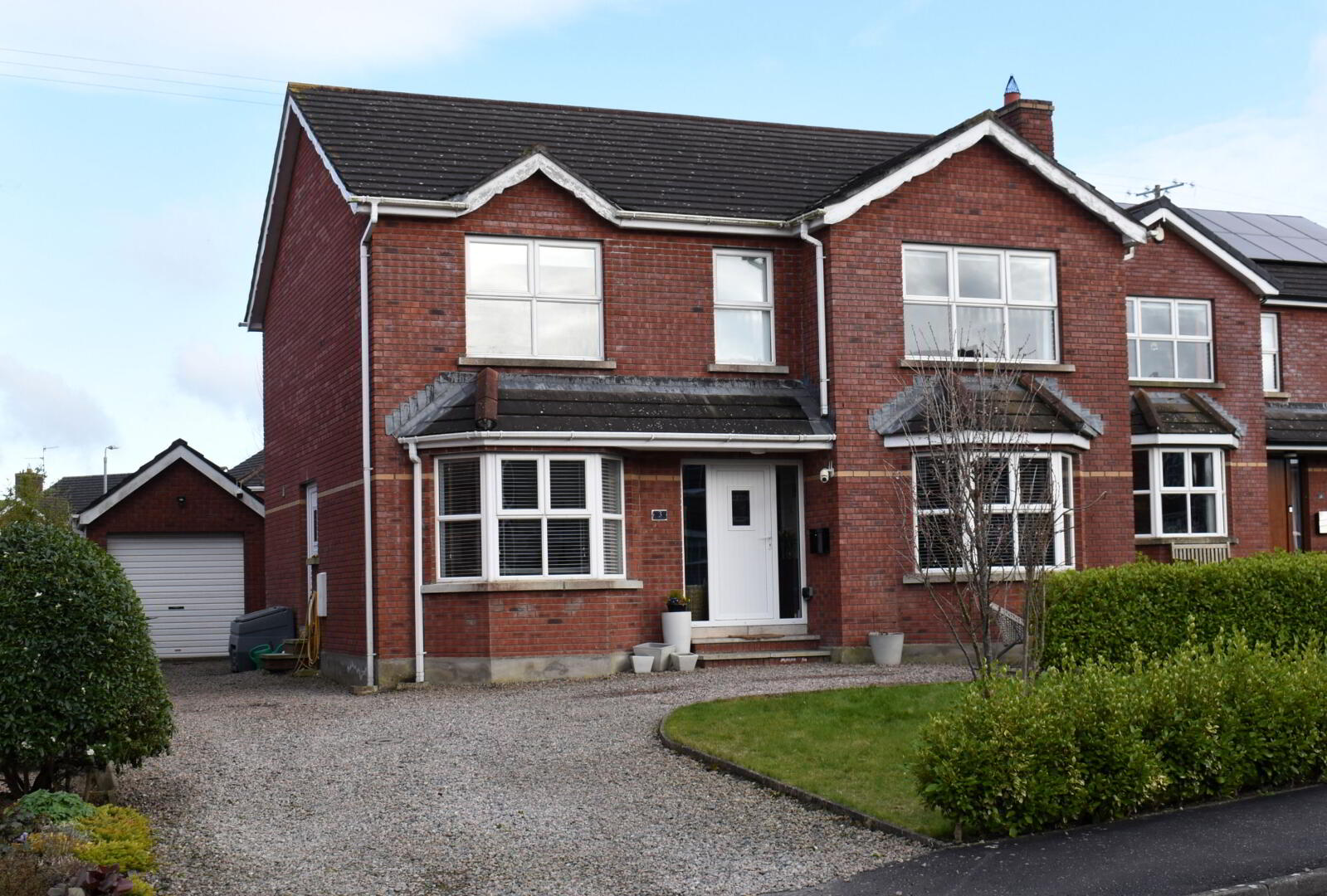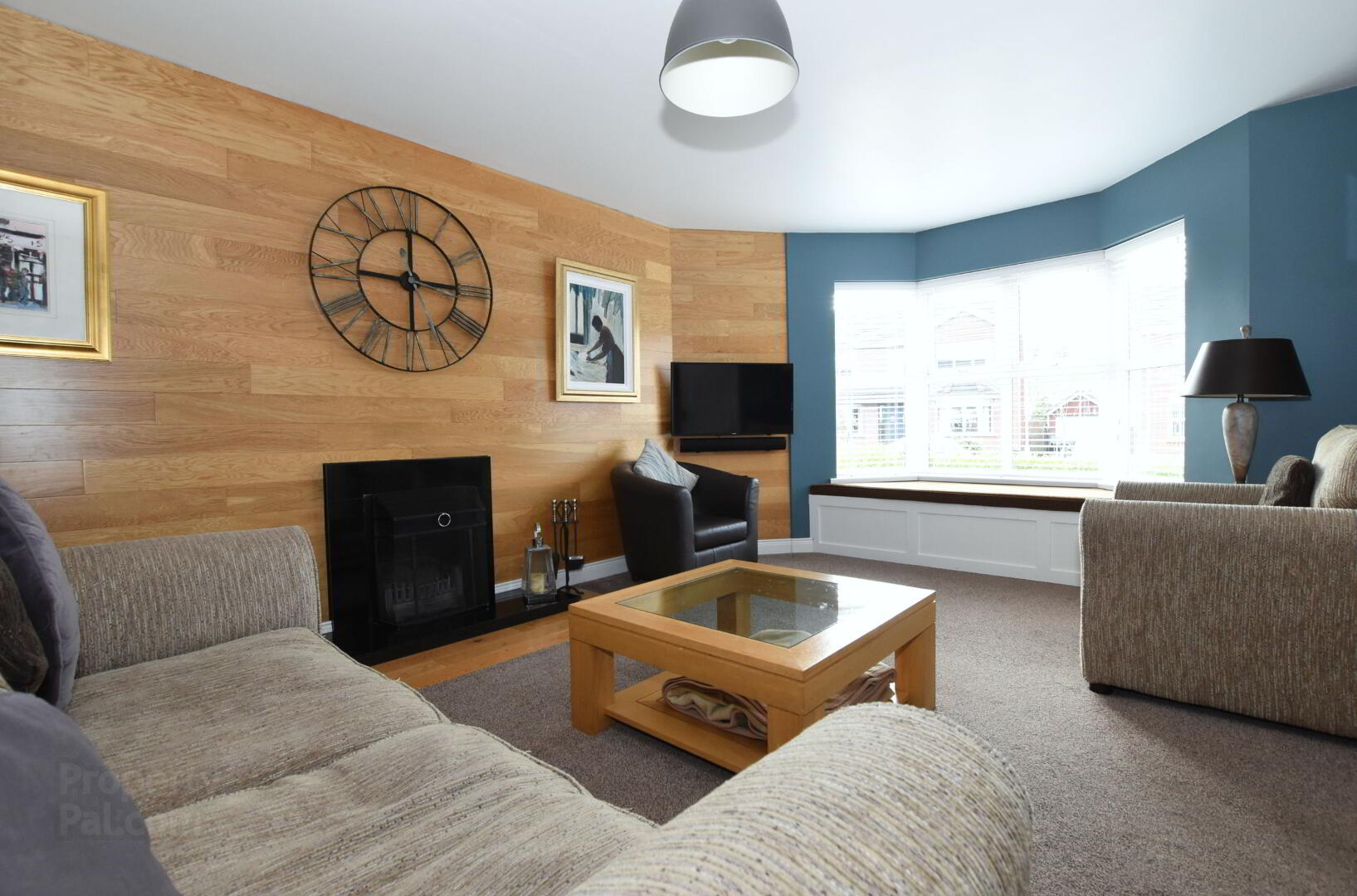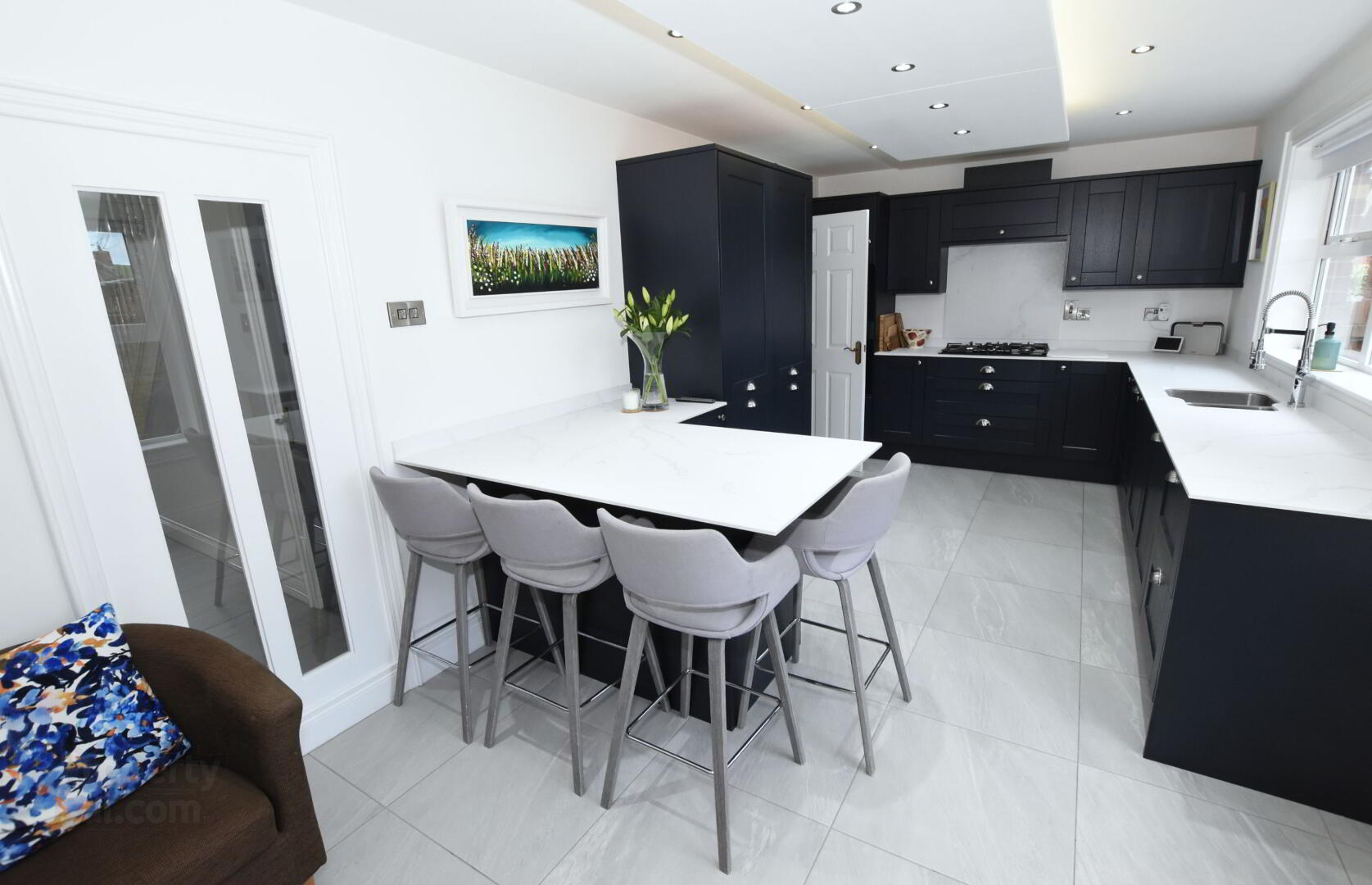


3 Lakeland Manor Grove,
Hillsborough, BT26 6SW
5 Bed Detached with garage
Offers around £287,500
5 Bedrooms
2 Bathrooms
2 Receptions
Key Information
Price | Offers around £287,500 |
Rates | £1,696.50 pa*¹ |
Stamp Duty | |
Typical Mortgage | No results, try changing your mortgage criteria below |
Tenure | Not Provided |
Style | Detached with garage |
Bedrooms | 5 |
Receptions | 2 |
Bathrooms | 2 |
Heating | Oil |
Broadband | Highest download speed: 900 Mbps Highest upload speed: 110 Mbps *³ |
Status | For sale |

A beautifully presented detailed 5 Bedroom/2 + Reception house in an attractive semi-rural locality.
Lakeland Manor Grove is a superb development of similar detached properties.Situation approximately 4 miles from Hillsborough, 5 miles from Ballynahinch and 7 miles from Lisburn. Sprucefield with A1 & M1 access is approx. 6 miles.The property is presented by the owners to the highest decorative order throughout with a recently refitted kitchen and utility room with a navy and white theme throughout. The property is ready to move your furniture in.Annahilt Village has a supermarket, primary school and regular public transport
Noteworthy Features include:
Oil Fired CH
PVC double glazing windows
Recently fitted kitchen and utility room
Patio doors for kitchen/dining to garden area
Adaptable 2+ reception rooms/ 5 bedroom layout
Detached garage with up to 4 car driveway
Enclosed rear garden with covered patio area
Excellently fitted wall panelling and window seat to lounge.
Beautiful décor throughout.
Accommodation briefly comprises:
Ground Floor : Front hall with cloakroom and WC, Lounge with bay window, Livingroom with bay window and window seat, open plan kitchen, dining area with patio doors to rear garden and utility room.
First Floor: Master bedroom with Jack & Jill ensuite shower room shared with bedroom 2, on to a further 3 bedrooms depending on your requirements, bathroom.
Outside: Stoned driveway, detached garage, Gardens front and private rear garden.
Accommodation:
Ground Floor
Entrance hall- White PVC front door & glazed side panels.
Large format tiled floor through to kitchen.
Downstairs cloakroom with W.C and WHB and tiled floor
Storage cupboard under stairs, Balustrade to staircase.
Living Room - 13’10” (into bay) x 11.
Sitting room- 17 x 12’2 with window seat into bay. Polished granite Fireplace with open coal fire. Double doors from hallway, feature wood panelled wall.
Kitchen/Dining space all open plan-
Kitchen- 18’8” x 9’10”
Dining area- 13’4” x 10’10” both with large tiled floor Fully fitted wood effect high/low level kitchen units with breakfast bar seating up to 4 people.
Side by side fridge freezer, plumbed for dishwasher.
Utility room- 7’2 x 5’2 fully fitted high/low level units plumbed for washing machine. Stainless steel single sink unit with Boiling tap and water filter tap.
First Floor
Landing with Hot press.
Master Bedroom 1 13’3” x 12’3”
With “Jack and Jill” ensuite shower room shared with bed 2.
Comprises shower with rain shower head,
Glazed door, LFWC, WHB and Variety unit.
Fully tiled walls & floor.
Bedroom 2 13’3” x 12’3” – feature panel walls
Bedroom 3 10’1” x 10’8” – Single built in wardrobe
Bedroom 4 13’7” x 10’7” - Featured wood panel wall & Single built in wardrobe.
Bedroom 5-Or study/Dressing room 6’10” x 6’10”
Bathroom White suite comprises Panel Bath, Corner shower unit with glazed screen and thermostatic control, LFWC, Red WHB
Outside
Pebble Driveway with parking for 4 cars.
CCTV to front area and garage.
Garage 19 x 10’6” (external) Oil fired CH boiler and plumbing for tumble dryer.
Front Garden In lawn with feature hedging
Enclosed rear garden, with garden shed lawn plus patio area with roof, plus pebble paths.
Directions
At Annahilt crossroads take the Magheraconluce Road after approx. 0.5 mile, then take Lakeland road 2nd on your left. Lakeland Manor & Grove is on your right hand side after approx. 100 yards.



