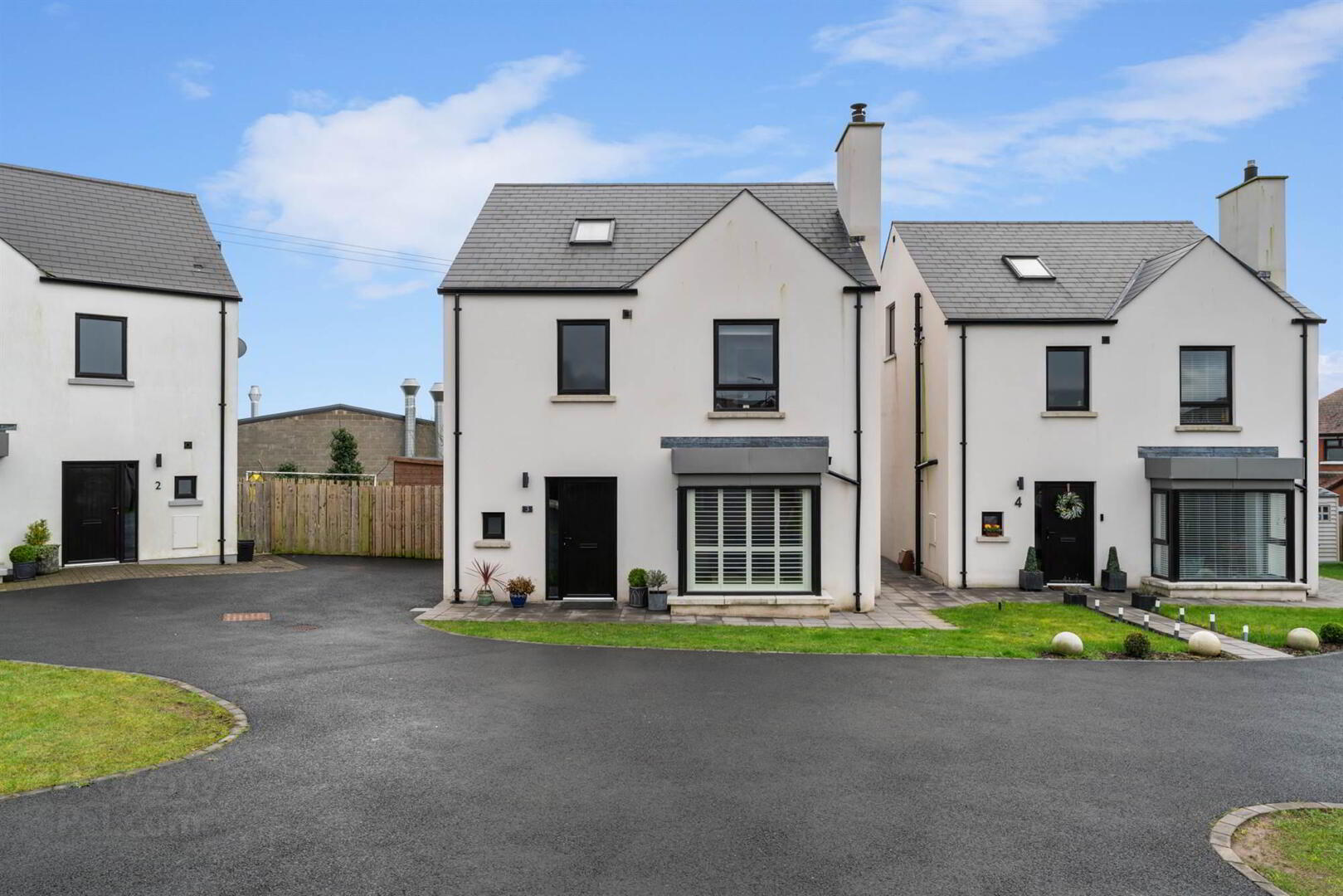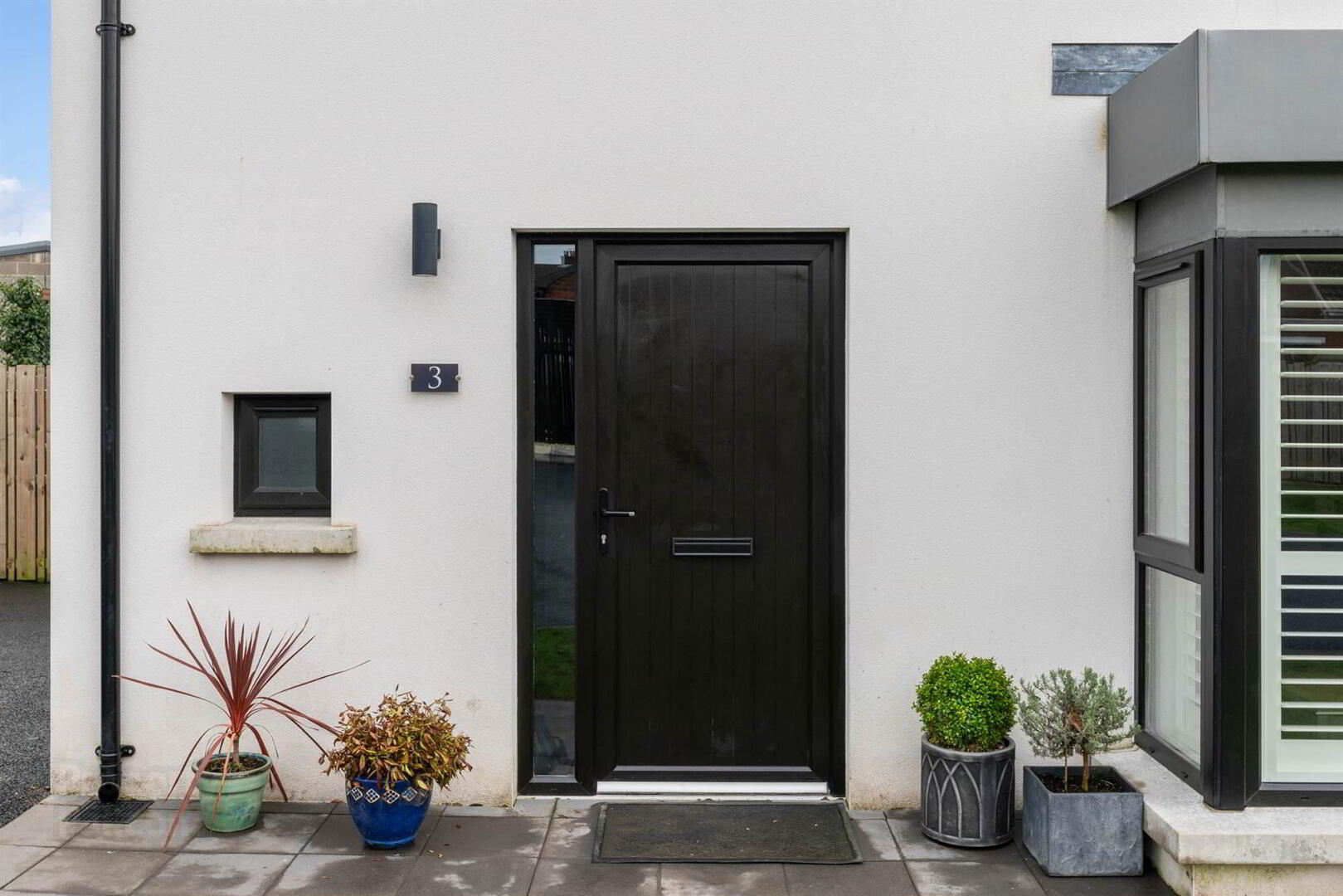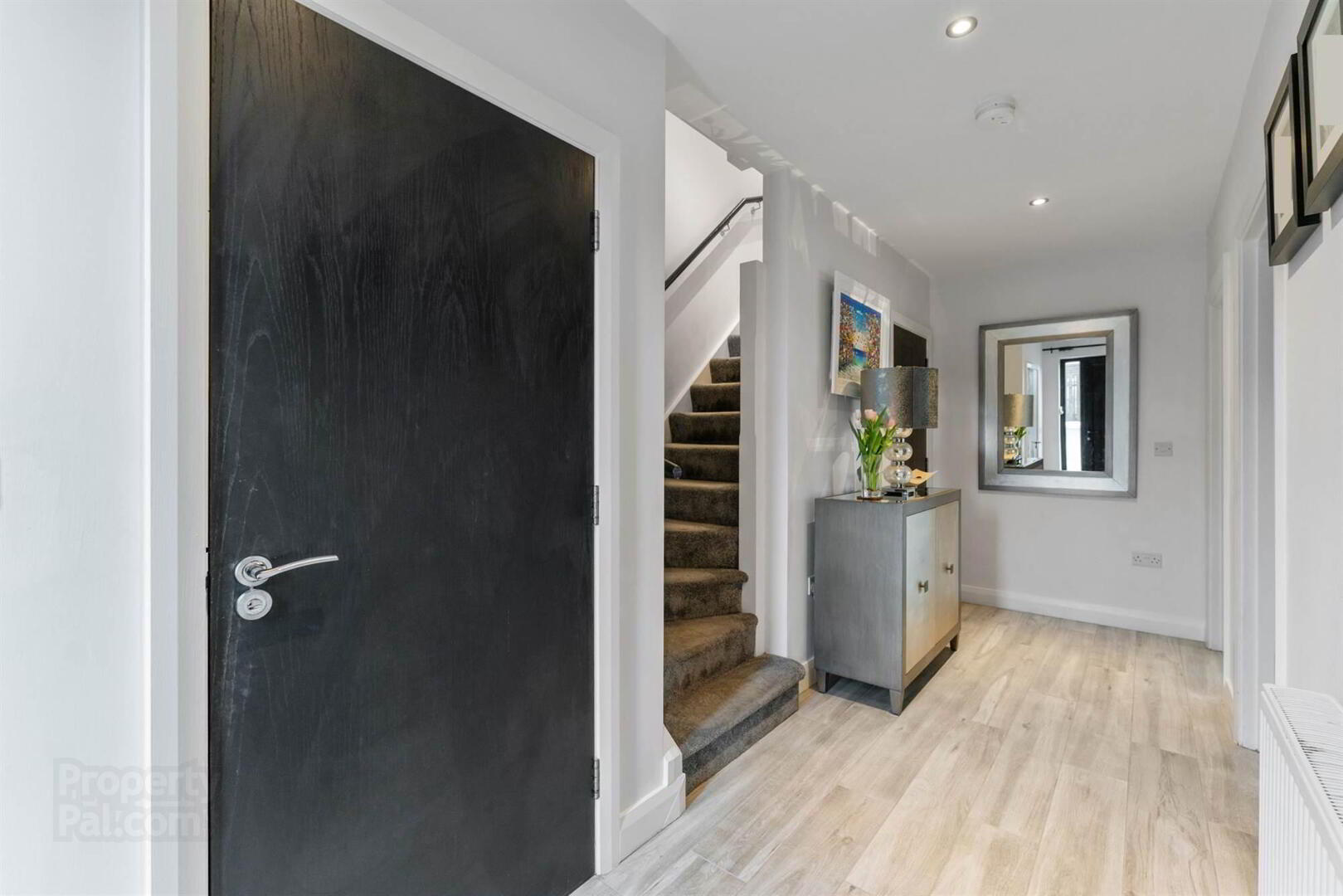


3 Knockbracken Gardens,
Carryduff, Belfast, BT8 8FQ
4 Bed Detached House
Sale agreed
4 Bedrooms
2 Receptions
Property Overview
Status
Sale Agreed
Style
Detached House
Bedrooms
4
Receptions
2
Property Features
Tenure
Not Provided
Energy Rating
Broadband
*³
Property Financials
Price
Last listed at Asking Price £357,500
Rates
£2,044.50 pa*¹
Property Engagement
Views Last 7 Days
67
Views Last 30 Days
300
Views All Time
21,090

Features
- Attractive Detached Family Home Set Within Superb Gated Development off 4 Properties
- Constructed within the last 3 years and finished to a high standard throughout
- 4 Generous Bedrooms [ Dressing Room off Bedroom 1 ]
- Spacious Living Room with Wood Burning Stove
- Modern Fully Fitted Kitchen with range of Appliances Open To Casual Dining/Living Areas
- Separate Utility Room
- Family Bathroom, Ensuite & Downstairs Cloakroom
- Bedroom 2/3 - Plumbed for Jack and Jill Ensuite
- Gas Fired Central Heating
- PVC Double Glazing
- Driveway Parking
- Enclosed Gardens to Rear
- Popular & Much Sought After Residential Location Close To All Local Amenities, Schooling, & Transport Networks Connecting Belfast & Further Afield
- Viewing by Private Appointment
Finished to an high standard throughout and tastefully decorated, this superb family home provides a layout of 4 generous bedrooms, living room, together with modern kitchen open to dining/family areas, luxury bathroom and ensuite.
Externally there is parking to the front and side and enclosed gardens to rear
Likely to be of interest to the growing family in today's market. Viewing is by private appointment through our South Belfast office on 028 9066 8888.
Ground Floor
- ENTRANCE HALL:
- Hardwood Door to Entrance Hall, under stairs storage
- CLOAKROOM:
- Low flush WC, pedestal wash hand basin
- LIVING ROOM:
- 4.67m x 3.86m (15' 4" x 12' 8")
Wood burning stove, tiled floor - KITCHEN/LIVING/DINING:
- 7.21m x 4.67m (23' 8" x 15' 4")
High and Low Level units, quartz worktops, 5 ring gas hob, electric oven, integrated fridge freezer, dishwasher, double doors to rear - UTILITY ROOM:
- 2.92m x 1.75m (9' 7" x 5' 9")
High and Low Level units, inset sink, plumbed washing machine, tiled floor, door to rear
First Floor
- BEDROOM (2):
- 3.66m x 3.05m (12' 0" x 10' 0")
Tiled floor. - DRESSING ROOM:
- Plumbed for Jack and Jill Ensuite
- BEDROOM (3):
- 3.76m x 2.92m (12' 4" x 9' 7")
- BEDROOM (4):
- 2.9m x 2.77m (9' 6" x 9' 1")
- BATHROOM:
- Free standing bath, mixer taps, telephone hand shower, shower enclosure, overhead shower, telephone hand shower, low flush WC, wash hand basin
- LANDING:
- Storage cupboard.
Second Floor
- BEDROOM (1):
- 4.32m x 3.51m (14' 2" x 11' 6")
Built in mirrored sliderobe - ENSUITE:
- Fully Tiled shower enclosure, low flush WC, wash hand basin.
- DRESSING AREA OFF LANDING:
Outside
- Driveway parking, gardens to rear
Directions
Off Manse Road/Saintfield Road





