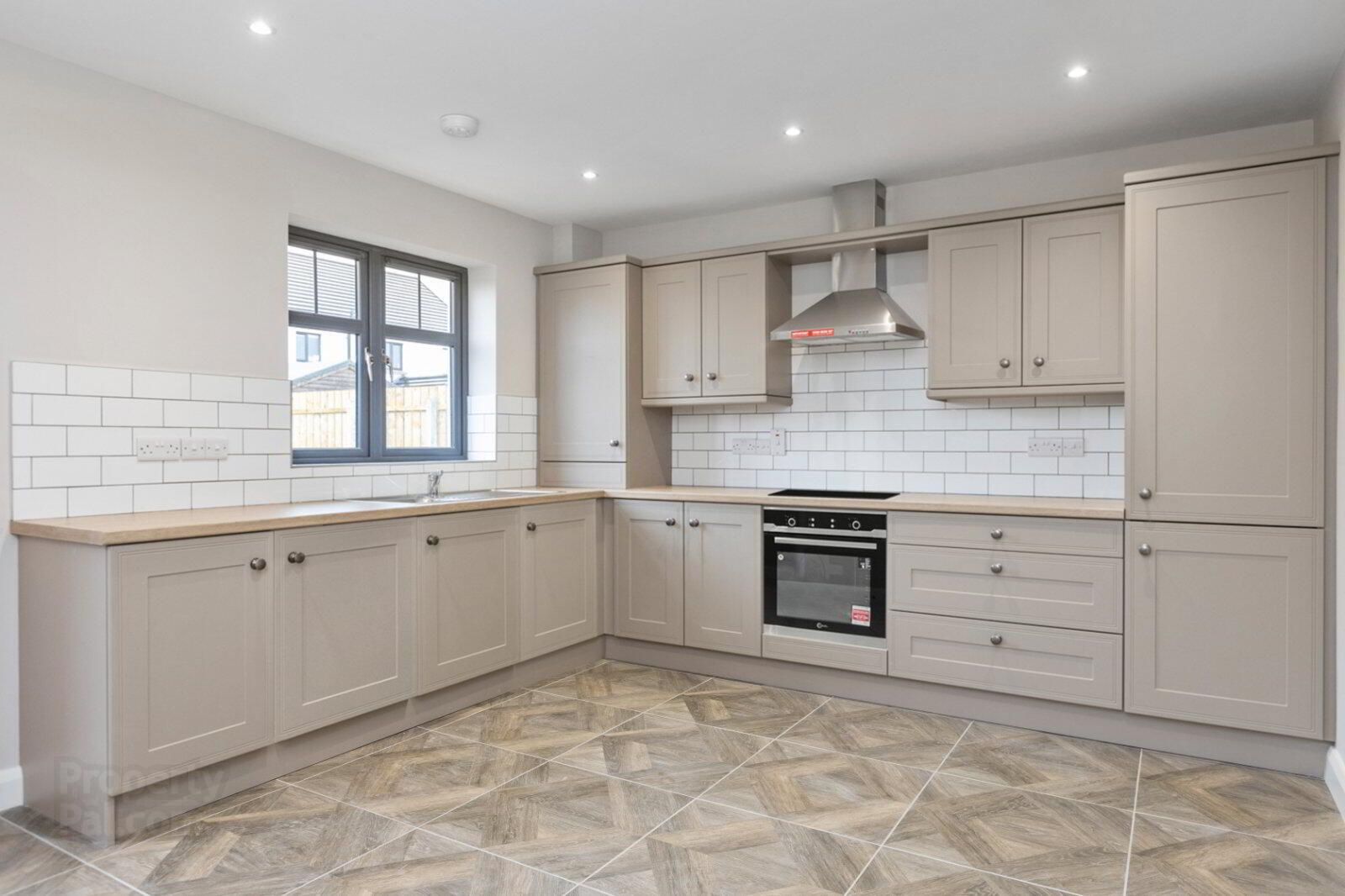


3 Ferrard Grange Gardens,
Antrim, BT41 4FX
3 Bed Semi-detached House
£1,200 per month
3 Bedrooms
Key Information
Rent | £1,200 per month (some fees may apply) |
Available From | Now |
Style | Semi-detached House |
Bedrooms | 3 |
Status | To let |

Features
- Superb Semi Detached Home
- Spacious Lounge With Wall Mounted Fire
- Open Plan Kitchen and Dinette
- Three Bedrooms (Master With Ensuite)
- Modern Stylish Bathroom
- Gas Heating and Double Glazed
- Ideal First Time Buyer Home
- Much Sough After Location
Description Reeds Rains are pleased to present To Let this superb newly built semi-detached home situated in the ever popular Ferrard Grange development Antrim.
The property comprises three generous bedrooms, master with ensuite, bright and spacious lounge, modern fitted kitchen open plan to sunroom and contemporary bathroom suite.
Further benefits include gas fired central heating, upvc double glazing throughout, downstairs WC and enclosed rear garden.
Entrance Hall Ceramic tiled flooring.
Lounge Naturally bright and spacious lounge with feature wall mounted electric fire.
Kitchen / Dining area Superb range of high and low level units with complimentary worktop surfaces. Recessed black composite sink with mixer tap. Electric hob with stainless steel canopy extractor fan overhead. Eye level integrated oven. Integrated appliances to include fridge freezer, dishwasher and washing machine. Tiled flooring and tiled splashback area. Recessed lighting. Open to casual dining area. Understair storage cupboard. Double upvc patio doors to rear garden
Sunroom
Downstairs WC Comprises low flush WC and wall mount WC. Complete with tiled flooring and splashback areas.
Stairs to;
Master Bedroom
Ensuite Modern ensuite comprising large enclosed shower cubicle, low flush WC and wall mounted wash hand basin. Complete with tiled flooring and tiled splashback areas.
Bedroom Two
Bedroom Three
Bathroom Stylish family bathroom offering four piece suite comprising bath, separate shower cubicle, low flush WC and wall mounted wash hand basin. Complete with tiling to the floor and splashback areas. Extractor fan.
External Rear garden with paved patio and lawned area. Ideal for those with young families.
IMPORTANT NOTE TO PURCHASERS:
We endeavour to make our sales particulars accurate and reliable, however, they do not constitute or form part of an offer or any contract and none is to be relied upon as statements of representation or fact. Any services, systems and appliances listed in this specification have not been tested by us and no guarantee as to their operating ability or efficiency is given. All measurements have been taken as a guide to prospective buyers only, and are not precise. Please be advised that some of the particulars may be awaiting vendor approval. If you require clarification or further information on any points, please contact us, especially if you are traveling some distance to view. Fixtures and fittings other than those mentioned are to be agreed with the seller.
GLE240162/3




