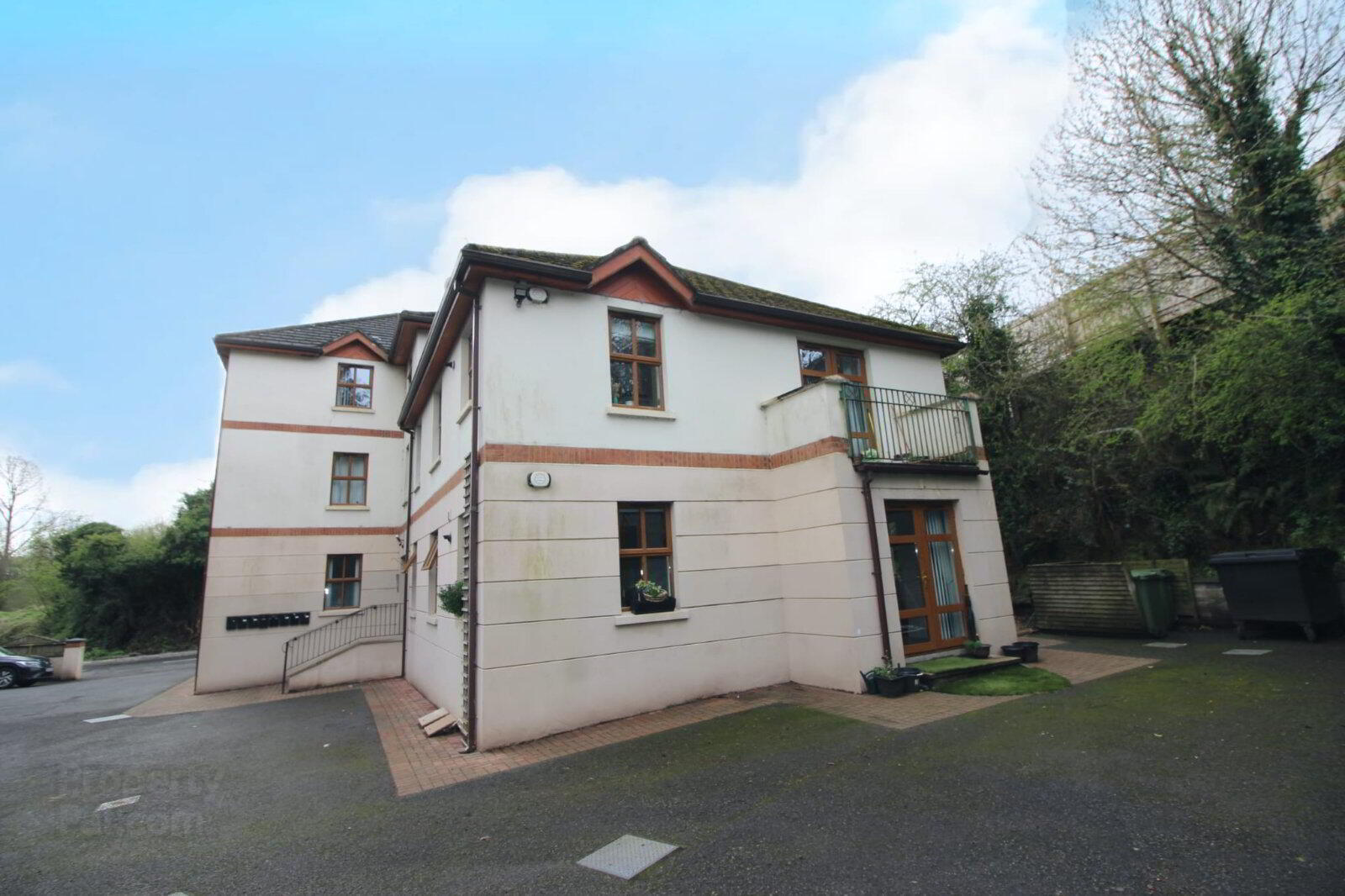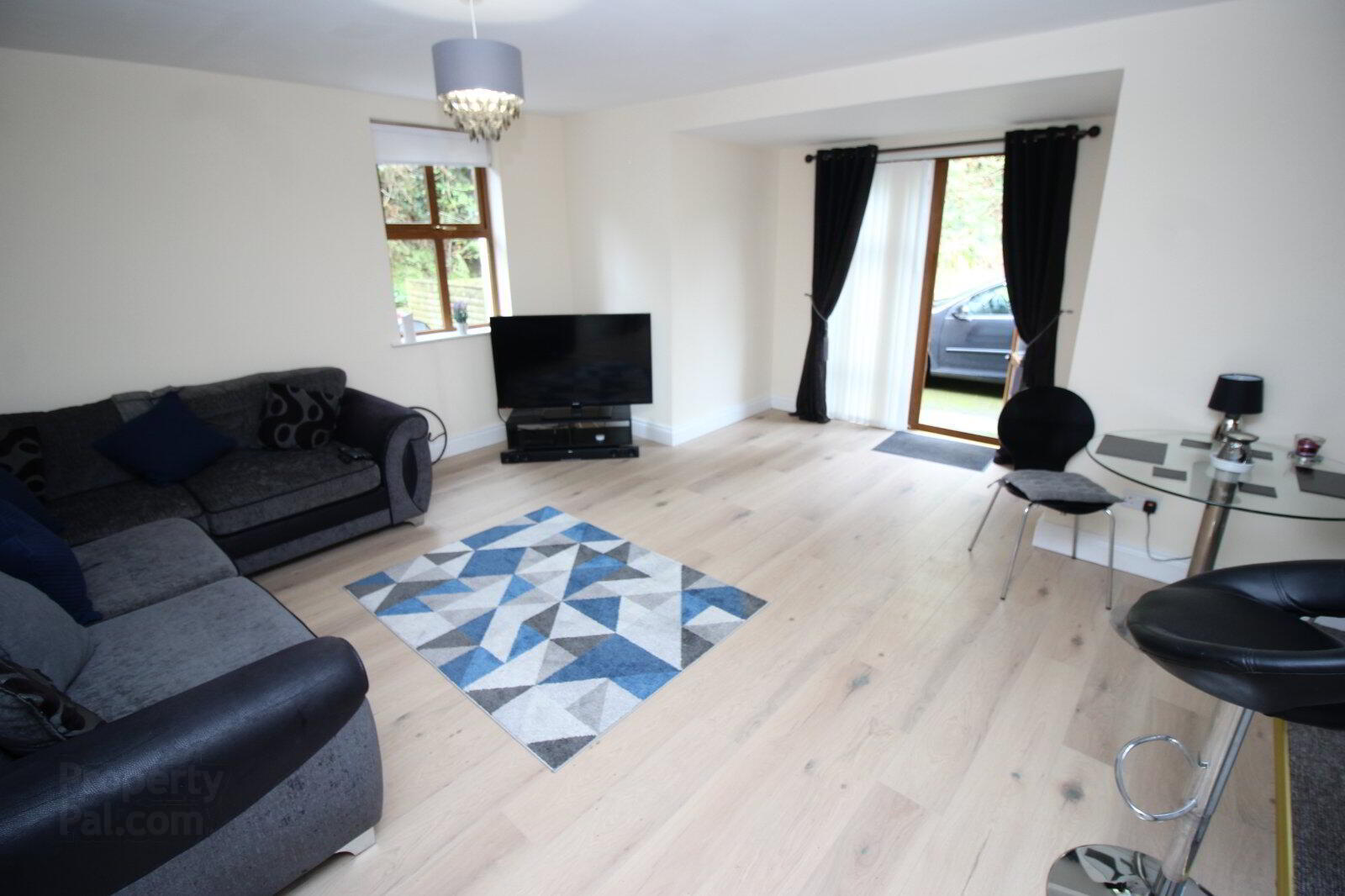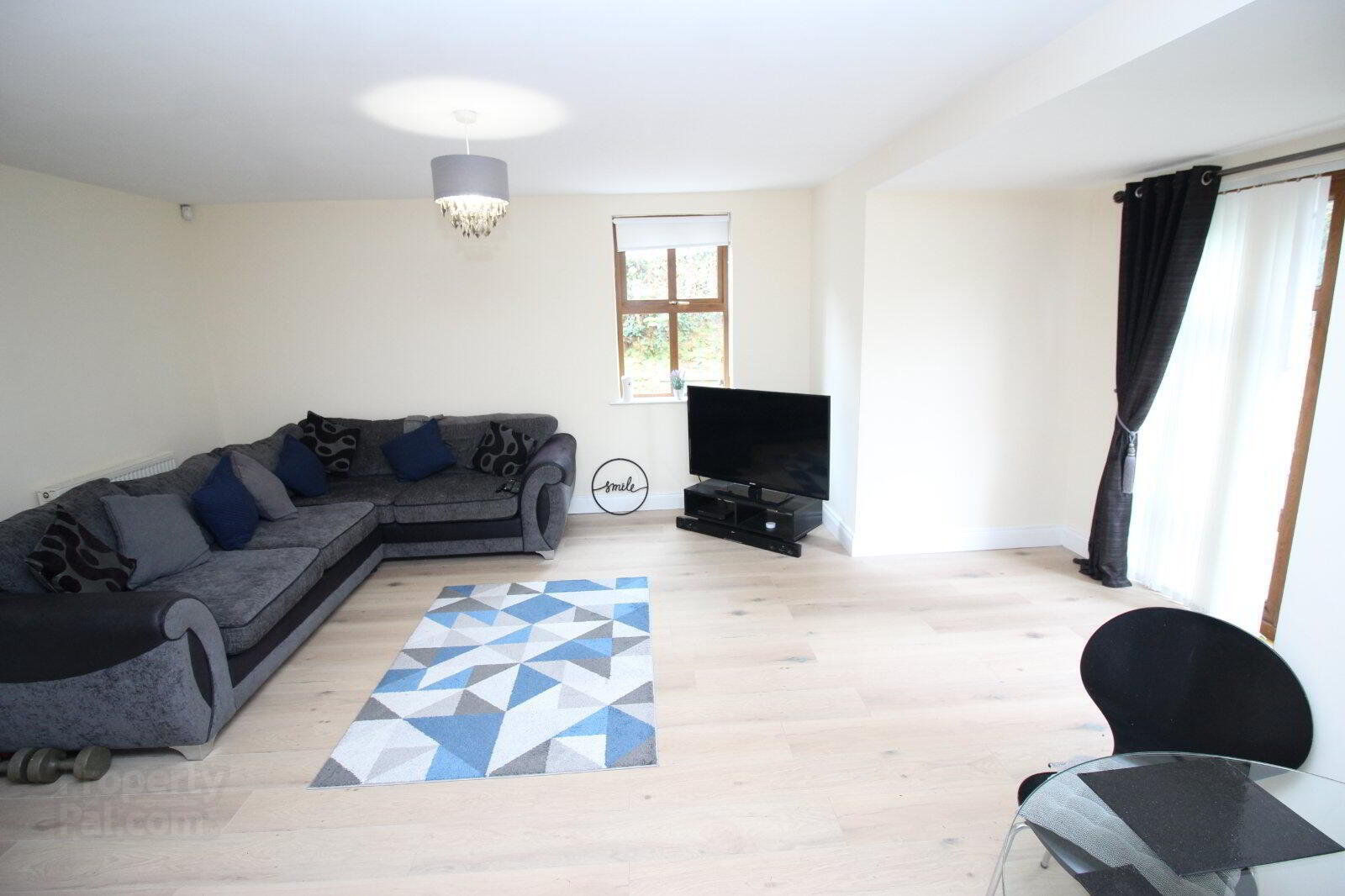


3 Church Gate,
Lisburn, BT28 3GD
2 Bed Apartment
Sale agreed
2 Bedrooms
2 Bathrooms
1 Reception
Key Information
Price | Last listed at £119,950 |
Rates | Not Provided*¹ |
Tenure | Leasehold |
Style | Apartment |
Bedrooms | 2 |
Receptions | 1 |
Bathrooms | 2 |
EPC | |
Status | Sale agreed |
 | This property may be suitable for Co-Ownership. Before applying, make sure that both you and the property meet their criteria. |

Features
- Delightful Ground Floor Apartment
- Spacious Lounge Open Plan to
- Kitchen With Integrated Appliances
- Two Bedrooms
- En-Suite Shower Off Master
- Family Bathroom Suite with White Suite
- Gas Fired Heating/ Double Glazing
- Car Parking Area To Side
- Communal Gardens
Accommodation comprises large lounge open to modern fitted kitchen with built-in appliances, own side door from car parking area, two bedrooms plus family bathroom suite and en-suite shower off master.
Gas fired heating and double glazing throughout.
Ample car parking spaces to side with further communal gardens in neat lawns.
A delightful outlook over the Glen with many mature trees and shrubs and stream close by.
An excellent first time/ investor purchase with little to do but move in.
Communal Entrance Hall
Spacious Lounge 15'1" x 13'1" (4.6m x 4m). Open plan to kitchen area, own side entrance door from car parking area. laminate flooring.
Kitchen 11'5" x 7'3" (3.48m x 2.2m). Range of high and low level units, laminate work tops, single drainer stainless steel sink unit, gas hob and electric oven, plumbed for washing machine, laminate flooring, gas fired boiler.
Inner Hallway Built-in cupboard.
Master Bedroom 10'8" x 8'8" (3.25m x 2.64m). Laminate flooring.
En-Suite Shower cubicle with electric shower unit, low level WC, wash hand basin. Wall and floor tiling.
Bedroom 2 10'1" x 8'5" (3.07m x 2.57m). Laminate flooring.
Family Bathroom Suite White suite comprising panelled bath, wash hand basin, low level WC, wall and floor tiling.
Car parking area to side. Laid in tarmac.
Communal Gardens Neat lawned area over looking mature Glen with stream and mature trees.
Management Fees Approx. £1000 pa.
IMPORTANT NOTE TO PURCHASERS:
We endeavour to make our sales particulars accurate and reliable, however, they do not constitute or form part of an offer or any contract and none is to be relied upon as statements of representation or fact. Any services, systems and appliances listed in this specification have not been tested by us and no guarantee as to their operating ability or efficiency is given. All measurements have been taken as a guide to prospective buyers only, and are not precise. Please be advised that some of the particulars may be awaiting vendor approval. If you require clarification or further information on any points, please contact us, especially if you are traveling some distance to view. Fixtures and fittings other than those mentioned are to be agreed with the seller.
LIS240066/3



