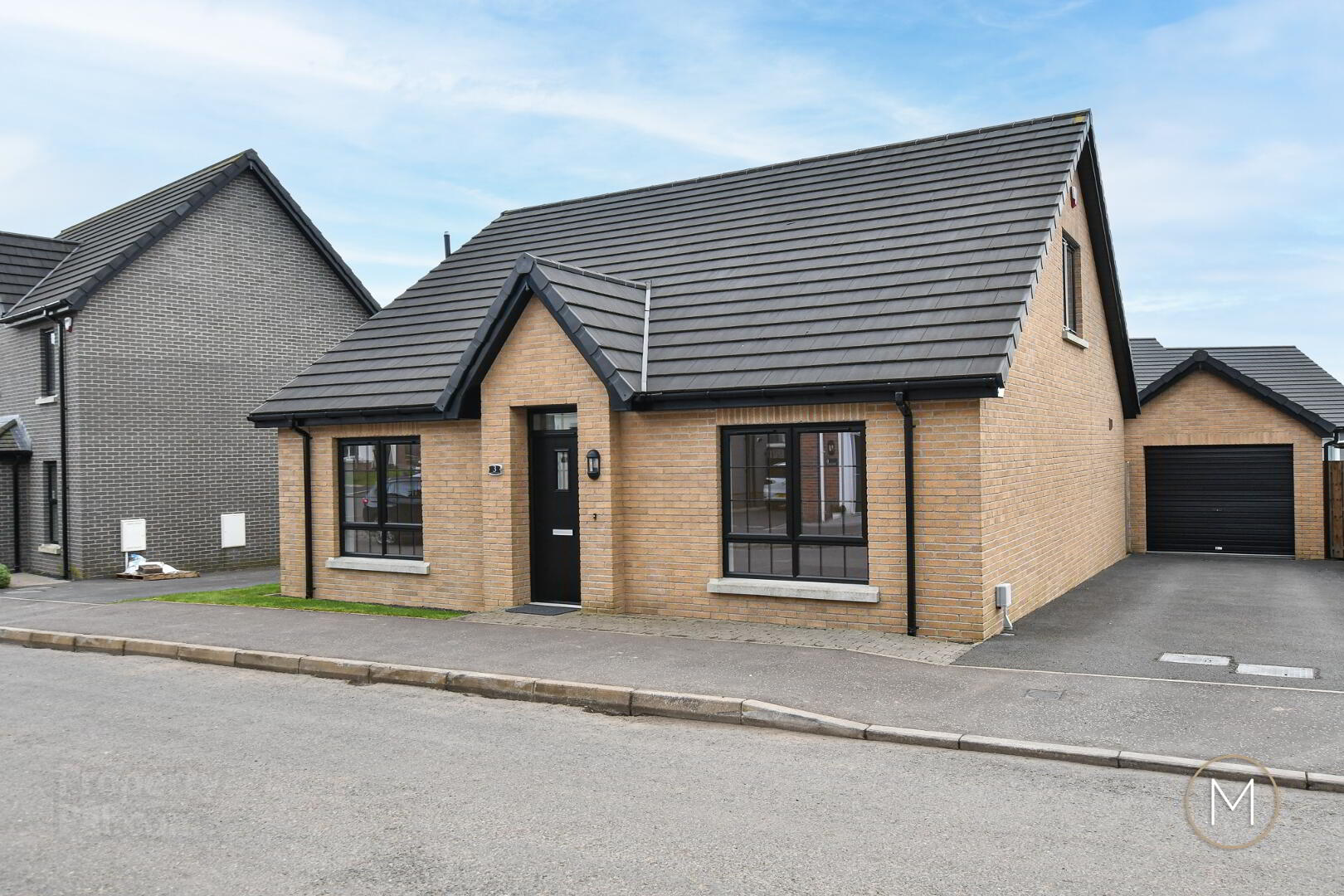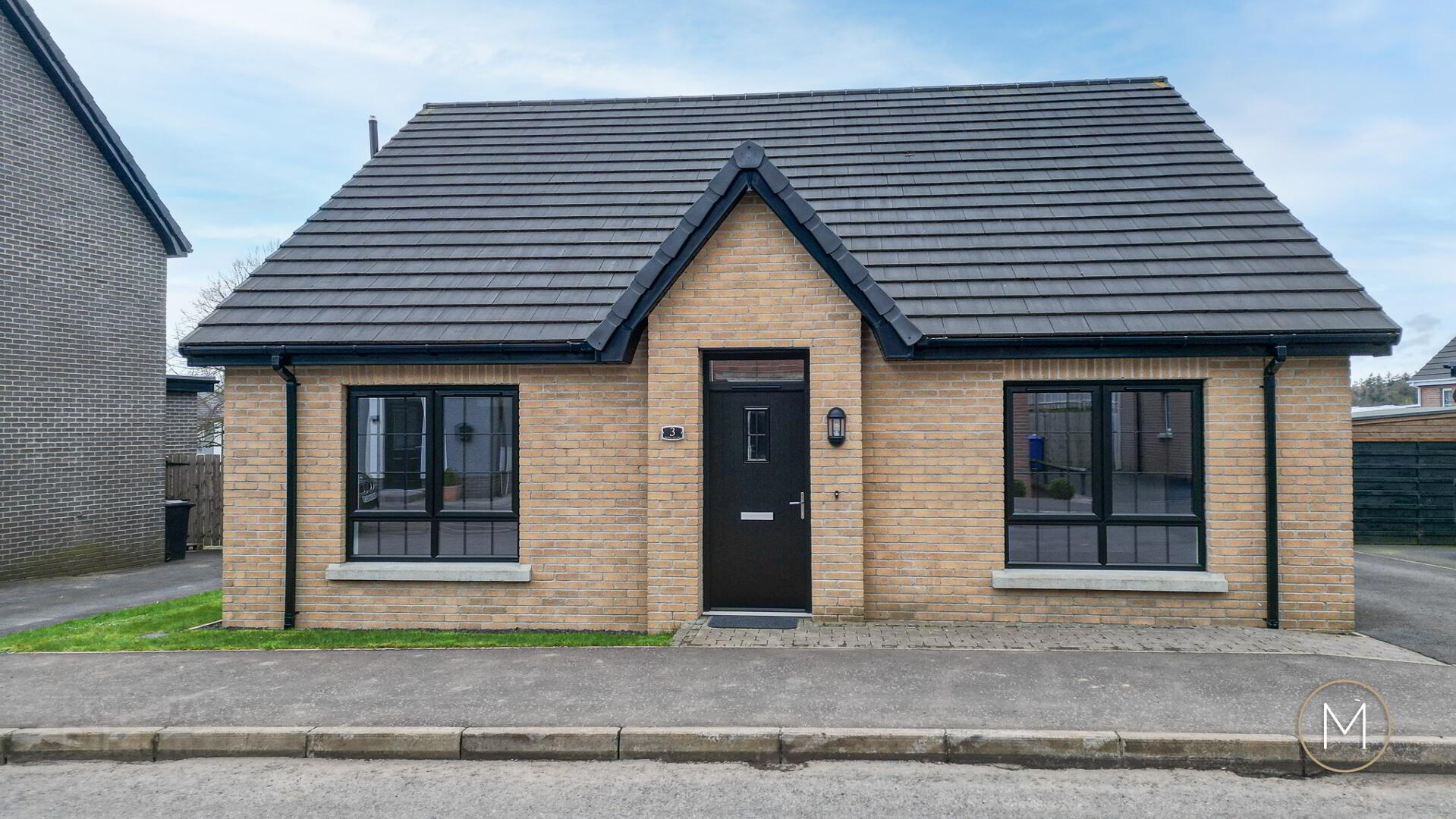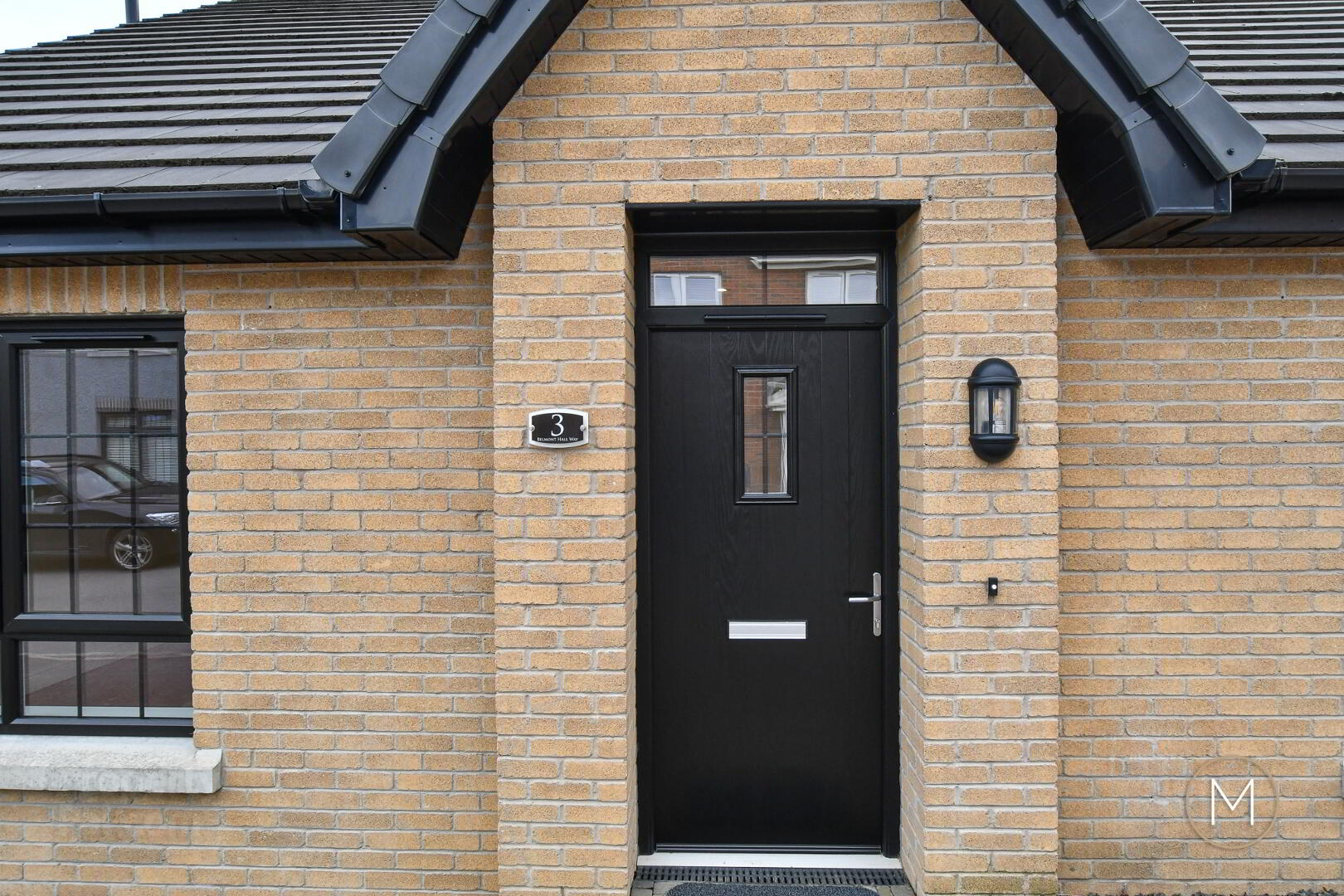


3 Belmont Hall Way,
Antrim, BT41 1FA
4 Bed Detached Chalet Bungalow
Asking price £305,000
4 Bedrooms
3 Bathrooms
1 Reception
EPC Rating
Key Information
Price | Asking price £305,000 |
Rates | £1,416.08 pa*¹ |
Stamp Duty | |
Typical Mortgage | No results, try changing your mortgage criteria below |
Tenure | Not Provided |
Style | Detached Chalet Bungalow |
Bedrooms | 4 |
Receptions | 1 |
Bathrooms | 3 |
Heating | Gas |
EPC | |
Status | For sale |

- A Stunning Detached Chalet Bungalow which Feels Like New
- Well Laid Out Accommodation to Suit a Variety of Purchasers – Extends to 1539 sq. ft
- Impressive Tiled Entrance Hallway with Cloaks and Spotlighting
- Generous Living Room with Solid Wood Flooring, Spotlighting and Wall Hung Fire
- Modern Fully Fitted Kitchen with Range of High End Built in Appliances
- Kitchen with Open Aspect Dining Area
- Two Ground Floor Bedrooms – Master Bedroom with Ensuite Shower Room
- Family Bathroom Suite on Ground Floor
- Two Large First Floor Bedrooms
- Additional Modern Shower Room on First Floor
- Fully Enclosed Rear Garden with Lawn & Brick Pavior Patio
- Bitmac Driveway to Side
- Detached Garage with Electric Roller Door
- Gas Fired Central Heating, Home Alarm System & Double Glazed Windows
- Upgraded Electrical Specification with Multiple Sockets in Each Room Along with CAT 6 Cabling
- 5 Years Remaining of New Build Warranty
- Wired for BT & Virgin Media Broadband
- Excellent Location with Easy Access to Antrim Town Centre and Surrounding Amenities
- Offered For Sale with No Onward Chain
This immaculately presented detached home has a brand new feel to it and is literally ready to move straight into and enjoy the luxurious comfort and space on offer. The size, quality and layout make it an ideal choice for a range of buyers who are on the hunt for a modern home with flexible and generous accommodation.
On the ground floor you enter through a high quality GRP door to an impressive tiled hallway with lots of space, a useful cloaks and recessed lighting. The living room is generous and well proportioned and features a stunning solid wood floor and is complemented by recessed lighting and a wall hung fire. A focal point in many of todays home is the kitchen and the kitchen in this property does not disappoint. The layout has been well thought out and offers a wide range of cupboards as well as high end integrated appliances. The open aspect creates space for a dining area and off the kitchen is a utility room with separate access to the rear of the property.
Moving through the downstairs there are two bedrooms, both with solid wood floors. The master bedroom offers a sleek, modern shower room while the main family bathroom offers a contemporary fitted white suite.
The first floor accommodation offers two further large bedrooms in addition to a separate shower room. On the landing is a useful storage cupboard and access to the loft.
The property offers gas fired central heating, double glazed windows and a extended electrical specification throughout which includes extra sockets, media points and CAT 6 cabling.
The outside of the property offers a small lawn area to the front, bitmac driveway to the side and a private rear garden enclosed by 6ft fence panelling with lawn and brick pavior patio. There is a detached garage complete with electric roller door.
Belmont Hall is conveniently located close to Antrim town centre and is well positioned to take advantage of the towns many amenities whether it be schools, public transport at the nearby bus and rail station or Antrim Castle Gardens.
With a high energy rating, home running costs will be keen and coupled with the fact that this home is offered for sale with no onward chain, you could be in your new home in no time at all!
ACCOMMODATION
GRP GLASS PANELLED ENTRANCE DOOR
ENTRANCE HALLWAY
Tiled floor; understairs storage and comms; spotlighting
LIVING ROOM
14’09” x 11’08”
Solid wood flooring; wall hung electric fire; spotlighting
KITCHEN WITH DINING AREA
18’01” x 11’07”
Modern fully fitted kitchen comprising an excellent range of high and low level units; integrated fridge freezer; integrated cooker, microwave, gas hob, stainless steel splashback and stainless steel extractor fan; integrated dishwasher; marble effect laminated work surfaces; 1 ½ bowl stainless steel sink unit; spotlighting; undercounter lighting
UTILITY ROOM
7’06” x 6’04”
Good range of matching kitchen units; tiled floor; plumbed for washing machine; single drainer stainless steel sink unit; glass panelled door to rear; spotlighting
BEDROOM 1
12’06” x 10’01”
Solid wood flooring
ENSUITE SHOWER ROOM
Modern white suite comprising of quadrant shower cubicle with mains powered shower; low flush W.C; wash hand basin; chrome towel rail; illuminated mirror; extractor fan; tiled floor
BEDROOM 2
15’07” x 10’01”
Solid wood flooring
BATHROOM
Contemporary fitted white suite comprising of panelled bath with chrome bath filler, separate shower attachment and tiled surround; low flush W.C; wash hand basin; tiled floor; extractor fan; illuminated mirror; chrome towel radiator
FIRST FLOOR LANDING
Storage cupboard; access to loft; sun tunnel
BEDROOM 3
18’06” x 11’07”
BEDROOM 4
18’06” x 10’01”
SHOWER ROOM
Modern white suite comprising of low flush W.C; wash hand basin; tiled floor; illuminated mirror; velux window; tiled quadrant shower cubicle with mains powered shower; extractor fan
EXTERIOR
Front garden with lawn; exterior lighting; bitmac driveway to side
Private and enclosed rear garden with lawn and brick pavior patio; exterior lighting; outside power point; outside water tap
GARAGE
21’05” x 10’05”
Electric roller door; power and light
OTHER FEATURES
GFCH
Double glazed windows
Home alarm system



