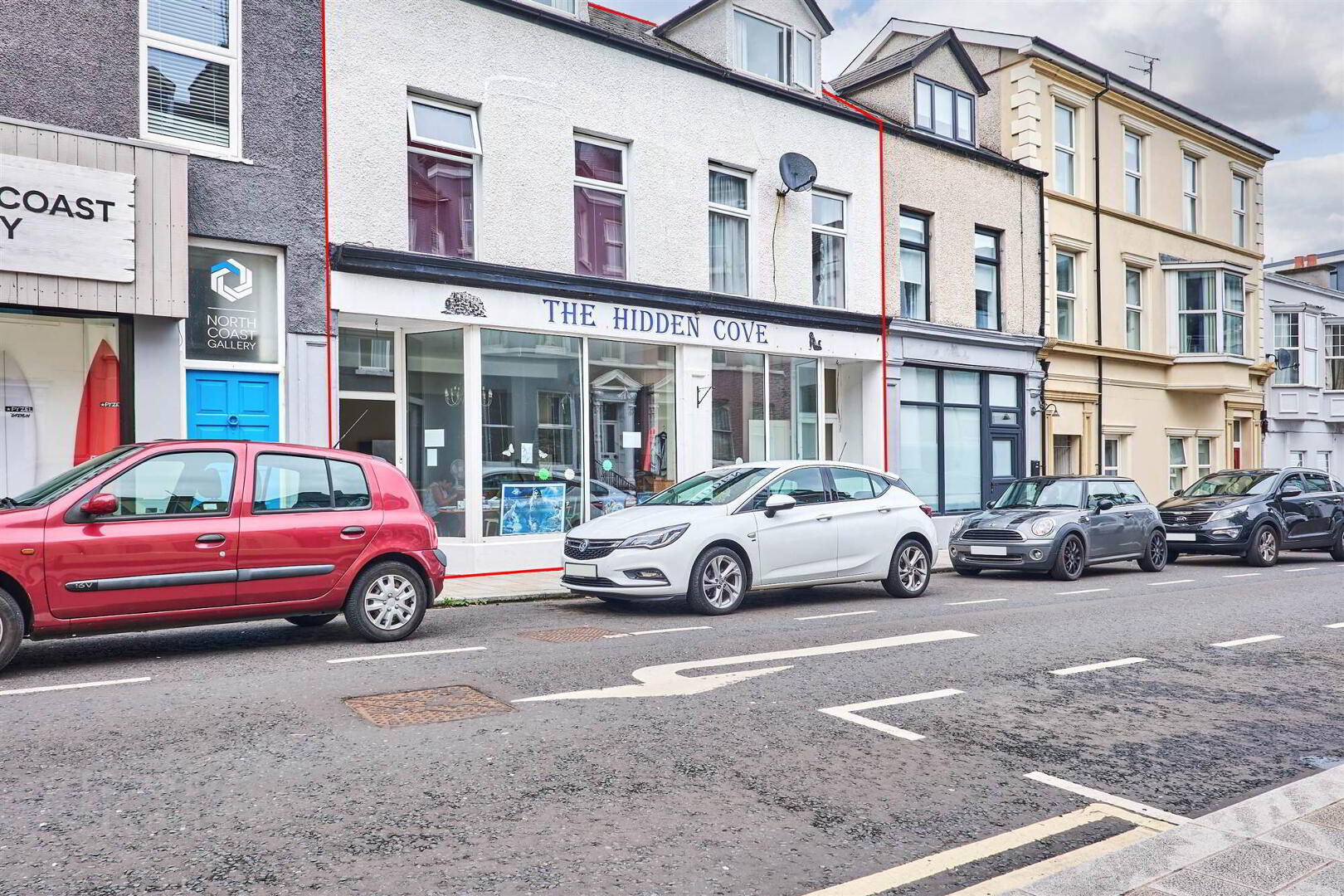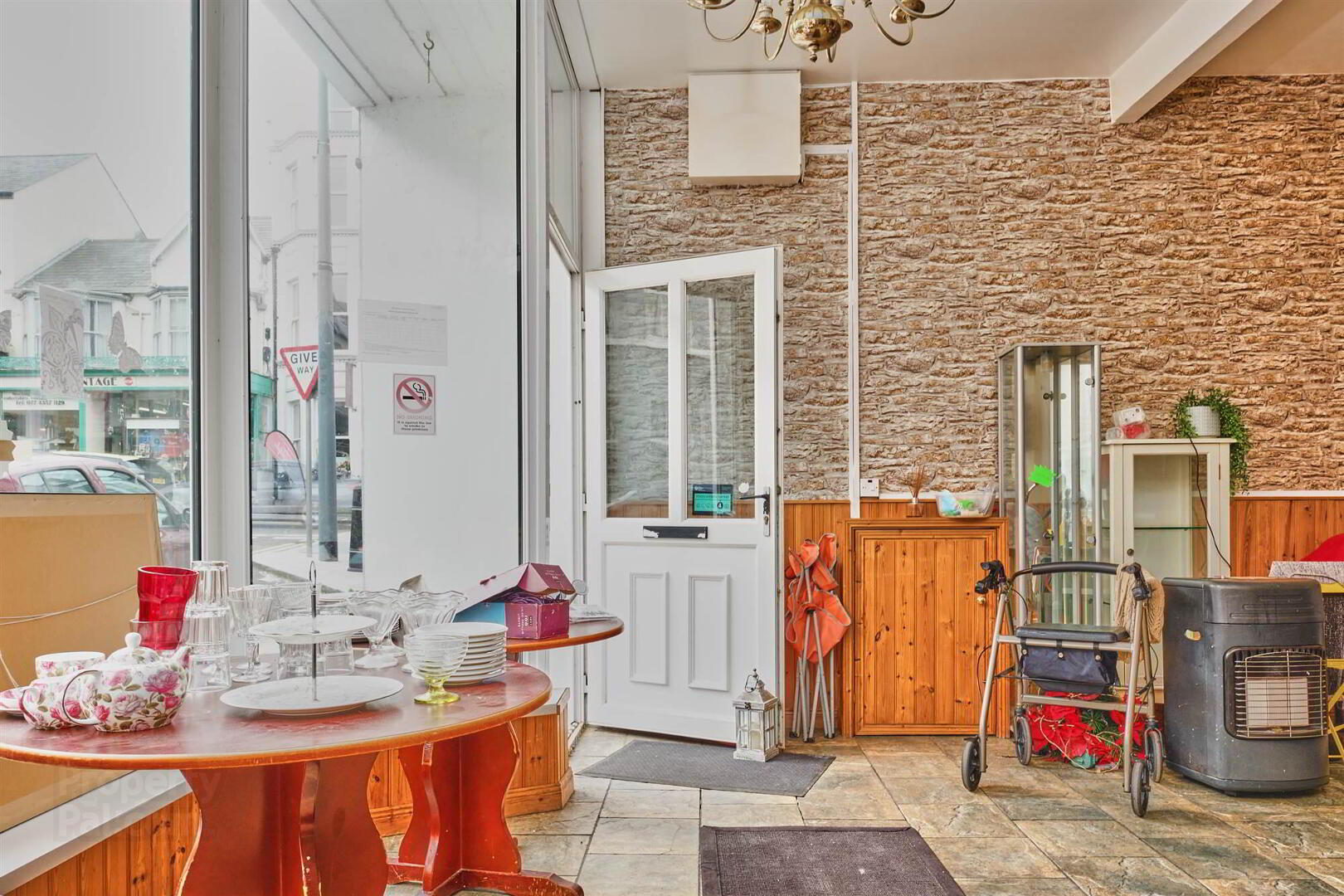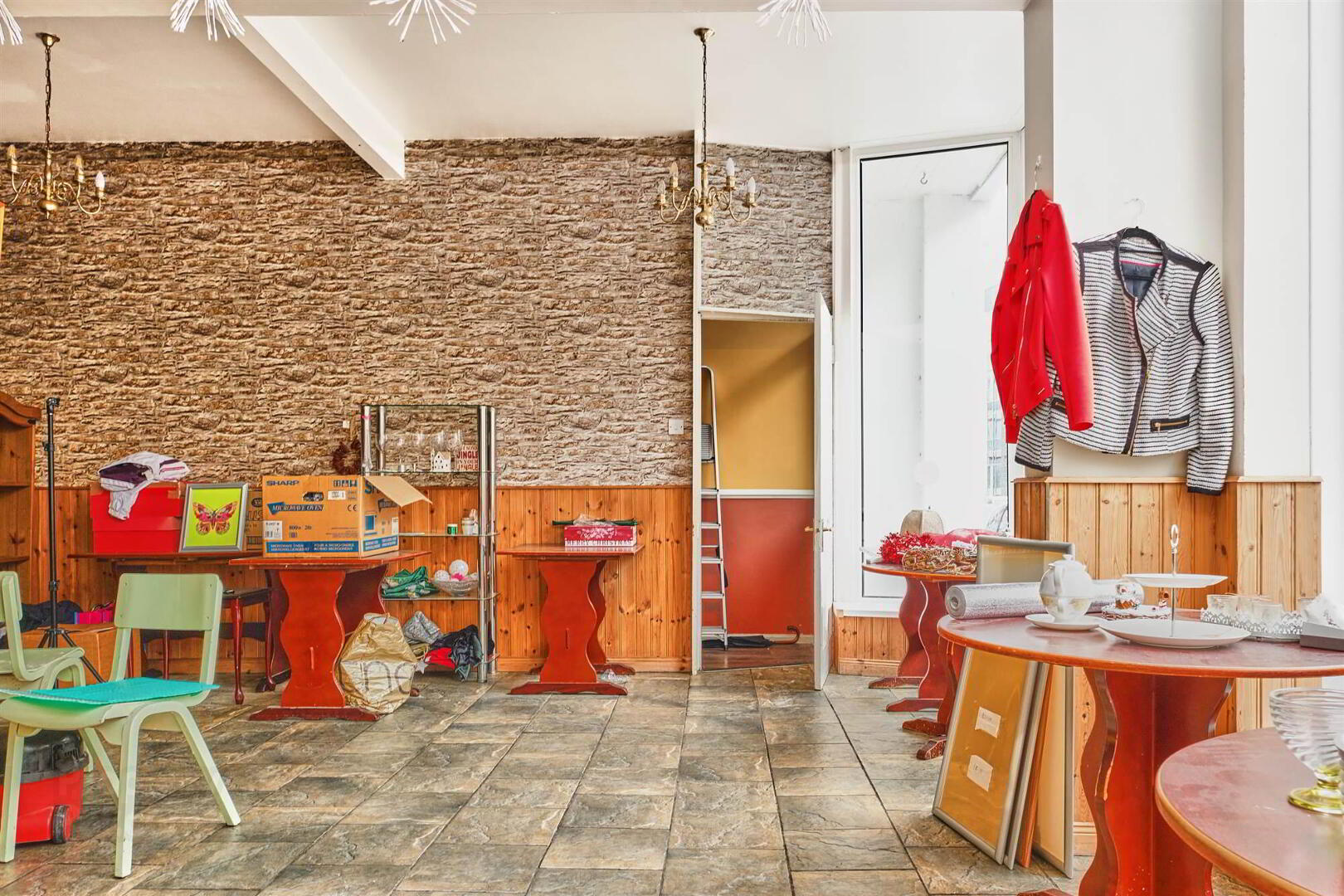



Features
- Large Shop & Kitchen Area With Commercial Unit
- Four Bed Separate Flat On First Floor & Second Floors
- Four Bed Flat Has Potential For Subdivision Into Two Apartments
- Mostly PVC Double Glazed Windows Throughout
- Prime Town Centre Location Close To Sea & Main Shopping Centre
- Contents Can Be Negotiated By Separate Negotiation
Ground Floor
- Main Shop/Café:
- 7.67m x 6.6m (25' 2" x 21' 8")
With tiled floor. - REAR KITCHEN AREA:
- 3.3m x 2.79m (10' 10" x 9' 2")
With plumbing for sinks (Please note contents can be negotiated separately). - ACCESS TO RIGHT OF WAY:
- With access to living accommodation door (own door also).
- SEPARATE WC:
- SEPARATE WC:
- With wash hand basin and access to rear right of way.
First Floor
- LANDING:
- KITCHEN/DINING AREA:
- 5.11m x 2.84m (16' 9" x 9' 4")
With bowl and half sink unit, high and low level built in units with tiling between, space for cooker with stainless steel extractor fan above, plumbed for automatic dish washer and washing machine, glass display cabinets, drawer bank and recessed lighting. - LOUNGE:
- 5.08m x 3.48m (16' 8" x 11' 5")
- BEDROOM (1):
- 4.09m x 3.45m (13' 5" x 11' 4")
- ENSUITE SHOWER ROOM:
- Ensuite off with w.c., wash hand basin set in vanity unit, fully tiled walk in shower cubicle with electric shower, fully tiled walls and recessed lighting.
Second Floor
- LANDING:
- BEDROOM (2):
- 3.99m x 3.28m (13' 1" x 10' 9")
- BEDROOM (3):
- 4.88m x 3.25m (16' 0" x 10' 8")
- BEDROOM (4):
- 5.11m x 2.44m (16' 9" x 8' 0")
Recently replastered. - BATHROOM:
- With white suite comprising w.c., wash hand basin, wood surround bath with tiling above and ‘Velux’ window.
Directions
Approaching Portrush on the Coleraine Road, go through the Metropole roundabout at the Police Station onto Eglinton Street heading into the town centre. Proceed onto Kerr Street and take your first right after Neptune & Prawn onto Main Street. Keep following Main Street into the town centre and Bath Street will be the second street on your left hand side after the Ramada Hotel. No 3-5 will be located on your left hand side..



