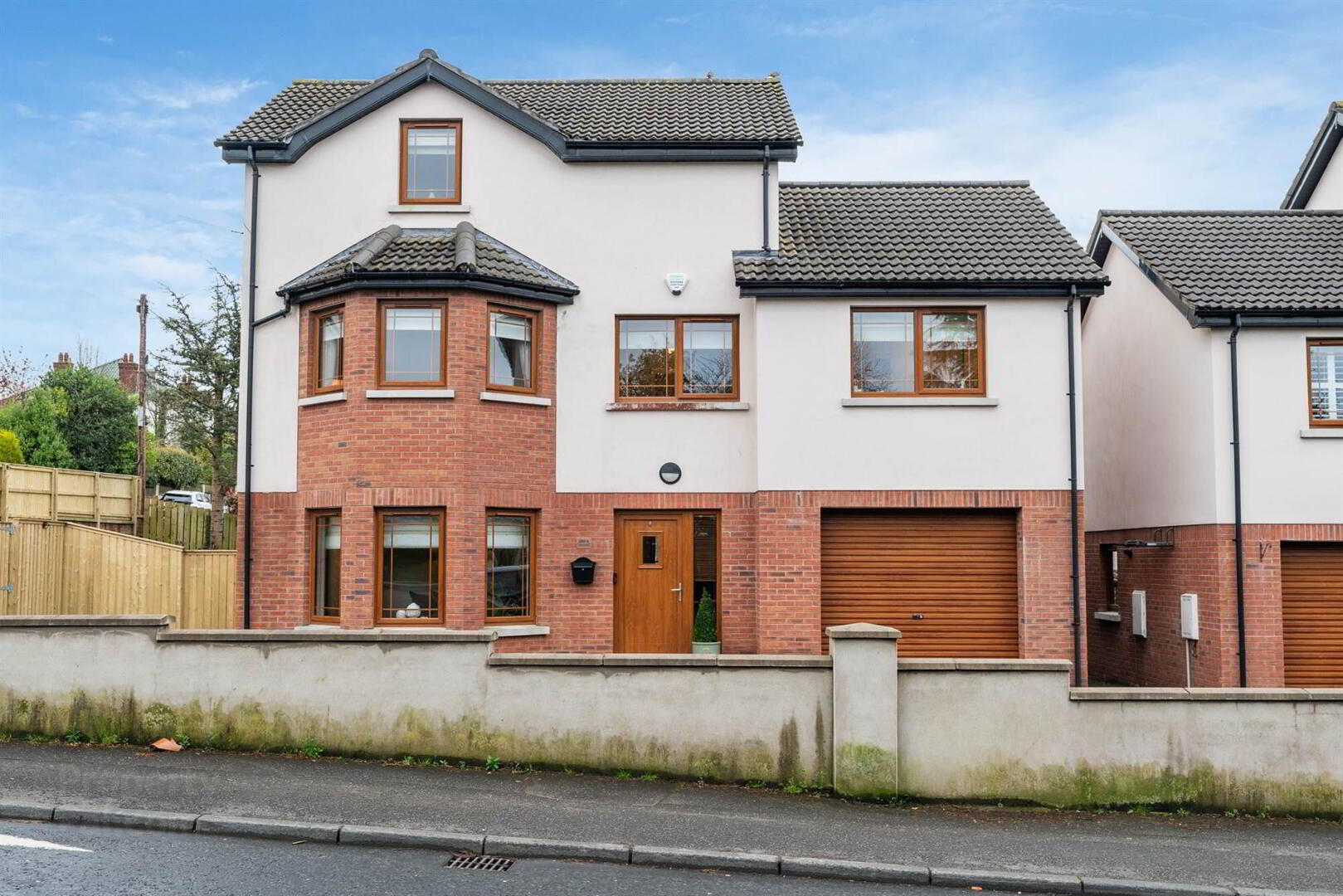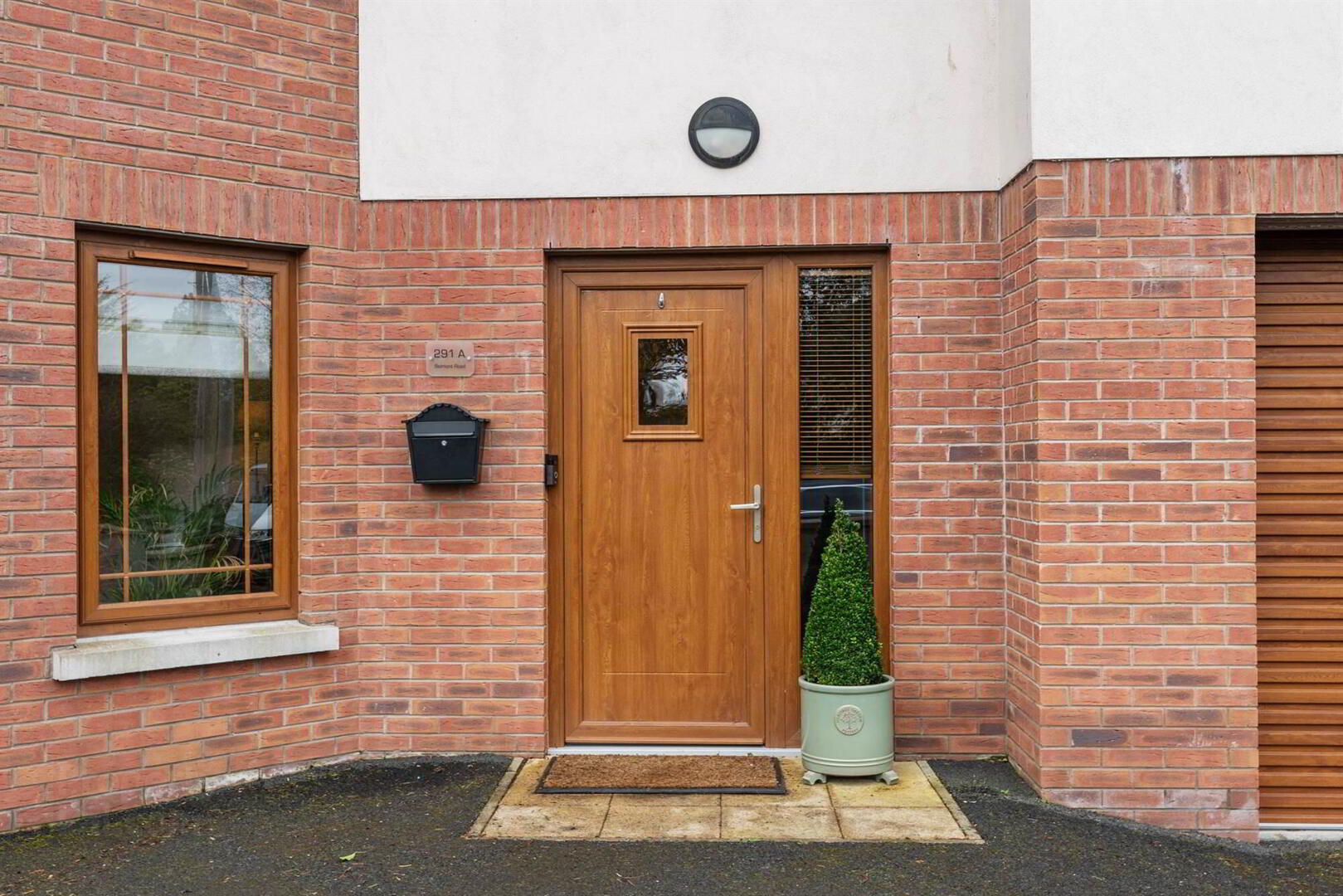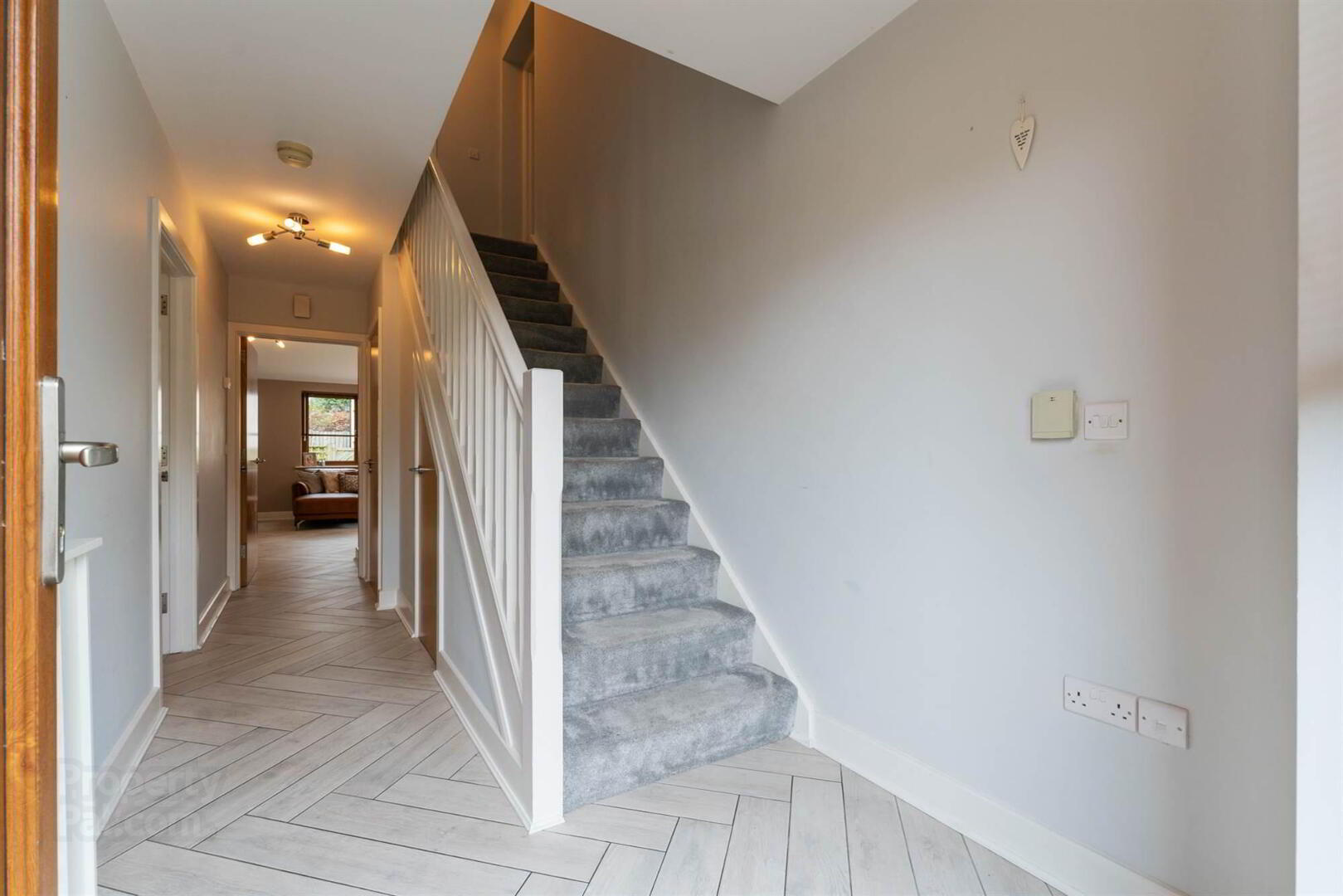


291a Belmont Road,
Belfast, BT4 2LB
4 Bed Detached House
£2,500 per month
4 Bedrooms
1 Reception
EPC Rating
Key Information
Rent | £2,500 per month (some fees may apply) |
Available From | 29 Jun 2024 |
Furnished | Partially furnished |
Style | Detached House |
Bedrooms | 4 |
Receptions | 1 |
EPC | |
Broadband | Highest download speed: 900 Mbps Highest upload speed: 110 Mbps *³ |
Status | To let |

Features
- Available from 28 June 2024
- Part furnished
- Four bedroom detached property
- Living room
- Kitchen with casual dining and living space
- Utility room
- Four bedrooms, two with en suite shower rooms
- Main bathroom on first floor
- Downstairs cloakroom
- Driveway parking
- Integral garage
- Gas central heating
- Low maintenance gardens
- Convenient location close to Stormont Estate, Ballyhackamore and Belmont Village
- Five minutes to Belfast City Airport
- Including rates
The accomodation comprises of a living room, open kitchen with casual dining and living space with double opening doors to the rear patio and gardens. In addition on the ground floor is a utility room with access to the garage, and a downstairs cloakroom. On the first floor are two large bedrooms, one with en suite shower room, and a family bathroom. On the top is the main principal bedroom with en suite shower room and dressing room.
This property has gas central heating and double glazed windows.
It is available from 28 June 2024 on a part furnished basis.
Ground Floor
- PVC panelled entrance door and glazed side panel to Entrance Hall.
- ENTRANCE HALL:
- Tiled floor, under stairs storage.
- WC:
- Low flush WC, wash hand basin, tiled floor.
- LIVING ROOM:
- 7.06m x 4.37m (23' 2" x 14' 4")
Into bay. Gas fire, wood strip floor. - OPEN PLAN KITCHEN/LIVING/DINING:
- 8.28m x 4.75m (27' 2" x 15' 7")
High and low level fitted units, Blanco sink unit with mixer taps, integrated dish washer, integrated double oven and plate warming drawer, 4 ring induction hob with stainless steel extractor hood, double opening patio doors to rear patio, tiled floor, recessed lighting. - UTILITY ROOM:
- 3.53m x 1.73m (11' 7" x 5' 8")
Fitted units, stainless steel sink unit with mixer taps, plumbed for washing machien, recess for tumble dryer, access to garage, cloaks space.
First Floor
- BEDROOM (2):
- 4.39m x 4.01m (14' 5" x 13' 2")
Into bay. Fitted wardrobes. - ENSUITE SHOWER ROOM:
- Low flush WC, wash hand basin, fully tiled shower with chrome thermostatic controls, tiled floor, recessed lighting, chrome towel radiator.
- BEDROOM (3):
- 3.23m x 2.87m (10' 7" x 9' 5")
Fitted sliding wardrobes. - BATHROOM:
- 2.97m x 2.24m (9' 9" x 7' 4")
Low flush WC, wash hand basin with vanity drawer below, free standing bath with mixer taps and hand held shower attachment, corner shower with chorme thermostatic fitments, tiled floor, fully tiled walls, chrome heated towel radiator, recessed lighting. - LINEN CUPBOARD:
- Shelved.
- BEDROOM (4):
- 3.53m x 3.2m (11' 7" x 10' 6")
Second Floor
- BEDROOM (1):
- 5.38m x 3.56m (17' 8" x 11' 8")
- DRESSING ROOM:
- 2.34m x 2.08m (7' 8" x 6' 10")
Fitted with hanging space, recessed lighting. - ENSUITE SHOWER ROOM:
- Low flush WC, wash hand basin, corner shower with chrome thermostatic controls, tiled floor, recessed lighting, velux window, chrome heated towel radiator.
- LANDING:
- Fitted storage.
Outside
- GARAGE:
- 5.13m x 3.51m (16' 10" x 11' 6")
Gas boiler, pressurised hot water tank. Electric roller shutter door. Power and light. - Driveway parking to front. Rear patio space, artificial lawn and lawn in grass to side. Water supply.
Directions
291A Belmont Road.






