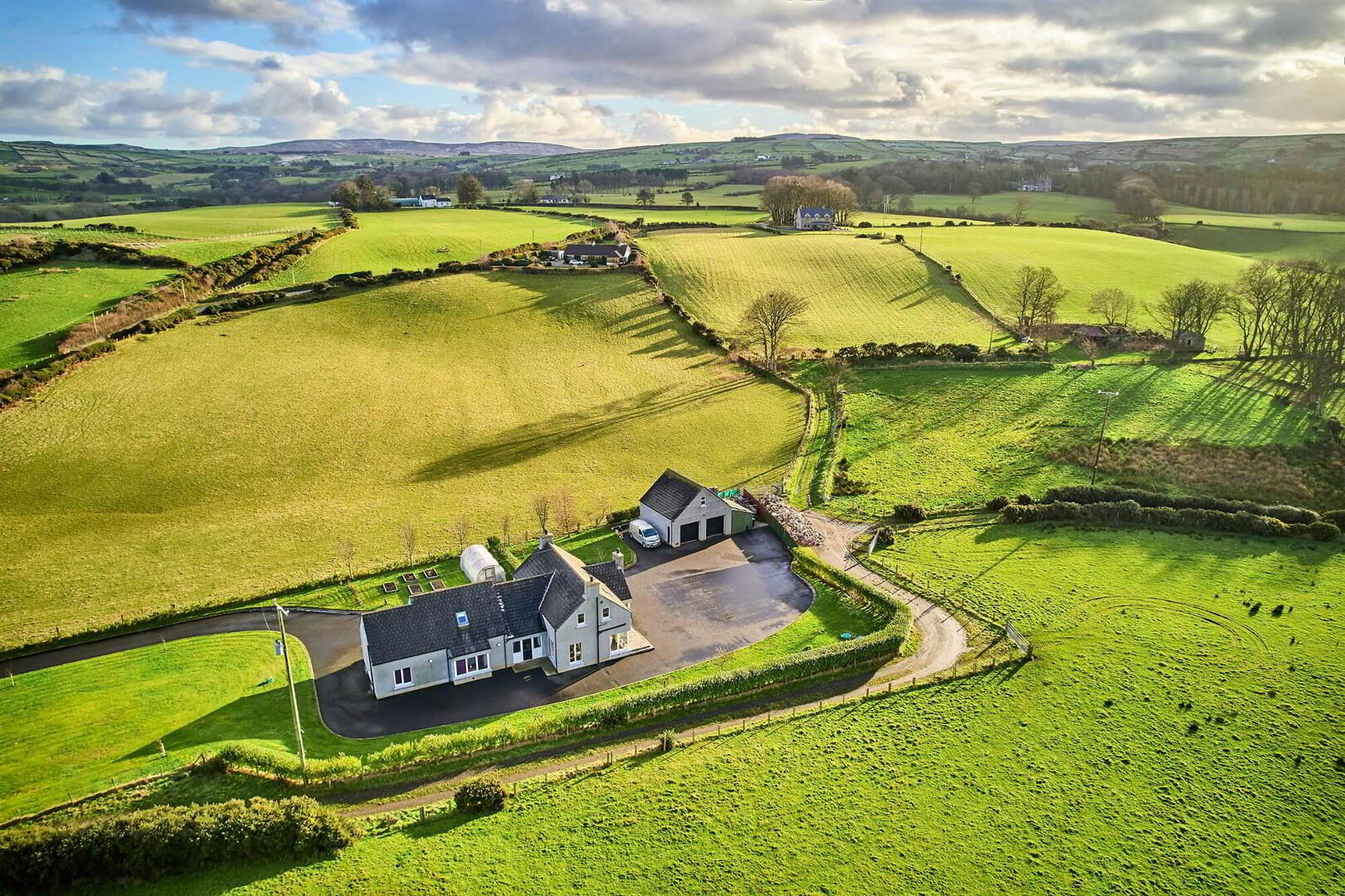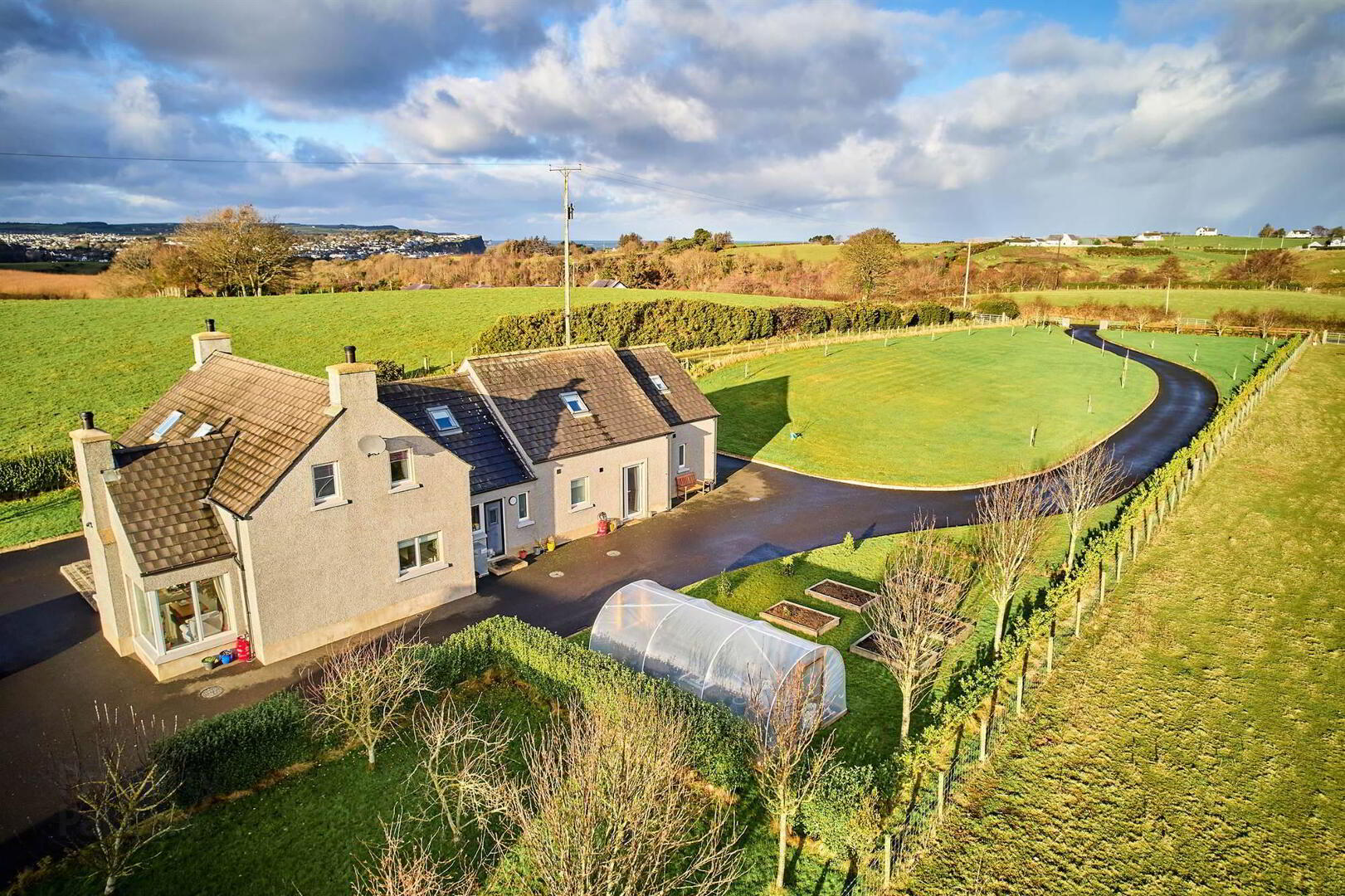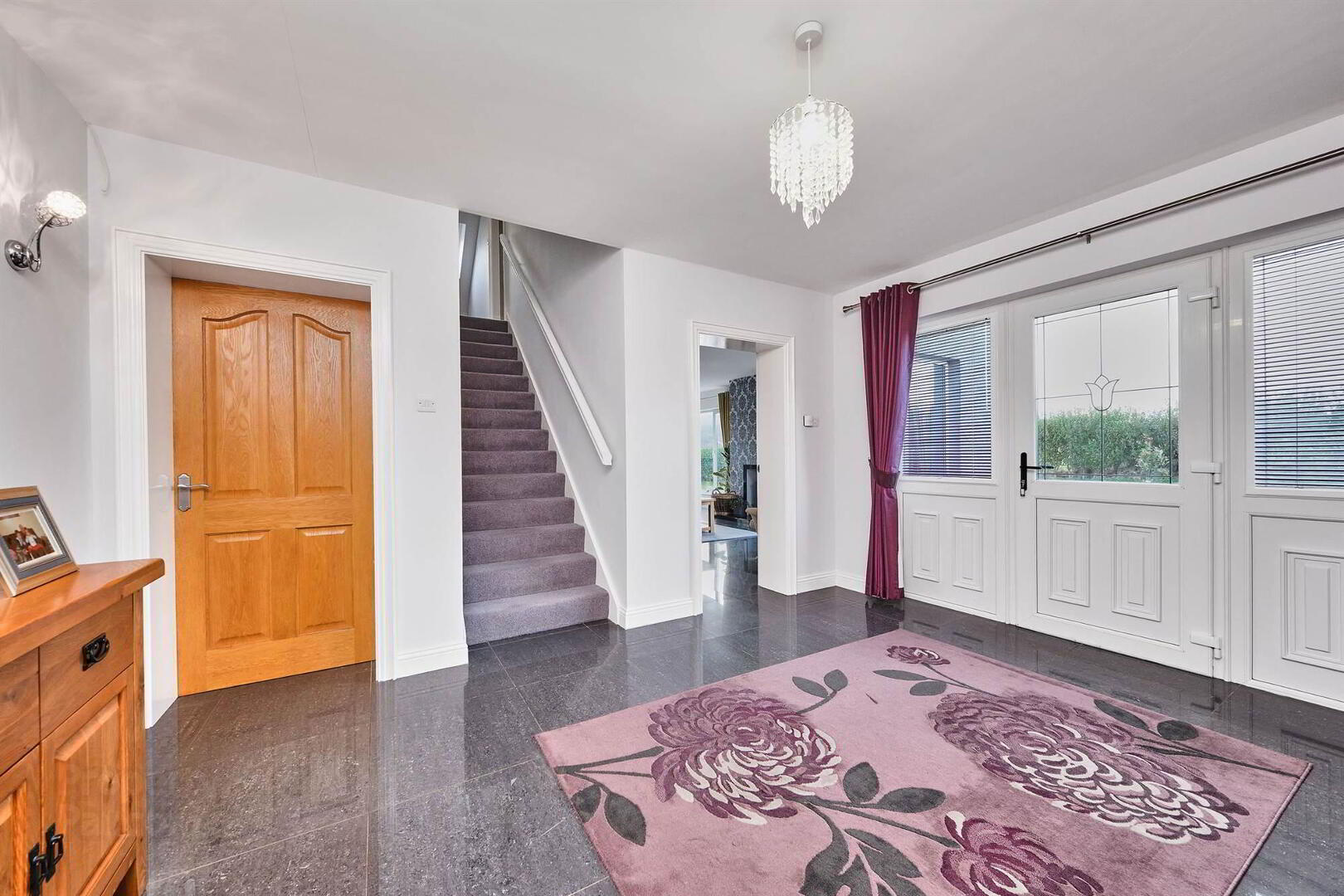


29 Churchfield Road,
Ballycastle, BT54 6PJ
4 Bed Detached House
Offers around £495,000
4 Bedrooms
4 Bathrooms
3 Receptions
EPC Rating
Key Information
Price | Offers around £495,000 |
Rates | £2,549.04 pa*¹ |
Stamp Duty | |
Typical Mortgage | No results, try changing your mortgage criteria below |
Tenure | Not Provided |
Style | Detached House |
Bedrooms | 4 |
Receptions | 3 |
Bathrooms | 4 |
Heating | Oil |
EPC | |
Broadband | Highest download speed: 53 Mbps Highest upload speed: 10 Mbps *³ |
Status | For sale |

Features
- Oil Fired Central Heating (Under Floor Heating)
- PVC Double Glazed Windows
- Double Garage Loft Conversion
- 6'5 KW Solar Power System Installed With A Payback Of £2,000.00 Per Annum
- Superb countryside views Across Glen's of Antrim & Surrounding Countryside
A truly spectacular 2357 sq ft (approx) four bedroom luxury detached house, with a contemporary atmosphere throughout and offering pleasant views of surrounding countryside and extending to circa one and a half acres of ground. Located on the edge of Ballycastle town, the property also benefits from spacious detached garage and garden area which has been very well maintained. This modern home is sure to create instant interest to a spectrum of potential purchasers. The property has been finished to a high specification throughout. The selling agent highly recommends early internal appraisal of this outstanding A rated energy efficiency home.
Ground Floor
- ENTRANCE HALL:
- With double cloaks cupboard, wired for wall lights, door to Annex, Porcelain tiled floor and PVC front door with half glass side panels.
- LOUNGE:
- 5.87m x 4.34m (19' 3" x 14' 3")
With recess for multi fuel burning stove, wired for wall lights, feature corner window with views across countryside, Knocklayd and Glenshesk, Porcelain tiled floor and PVC French doors leading to rear garden area. - OPEN PLAN KITHEN/DINING/FAMILY AREA:
- 7.95m x 6.22m (26' 1" x 20' 5")
- KITCHEN/DINING AREA:
- With single drainer stainless steel undermount sink unit set in granite worktops, ‘Exorna’ high and low level ‘Walnut’ built in units with tiling between and under unit lighting, ceramic hob and space for electric range with gas hobs, ‘Aga’ stove, gas hob with tiled splashback and shaker style wood surround with storage, extractor fan above, drawer bank, saucepan drawers, glass display cabinets, integrated fridge freezer, centre island with bin and storage below and seating for four people, spice cupboards, recessed lighting, Porcelain tiled floor and PVC patio door leading to side of property.
- FAMILY AREA:
- With recess for multi fuel stove with granite hearth and wood mantle, two feature corner windows, recessed lighting, tiled floor and PVC French doors leading to patio area.
- UTILITY ROOM:
- 2.54m x 2.41m (8' 4" x 7' 11")
With single drainer stainless steel sink unit, high and low level built in units with tiling between, integrated ‘Bosch’ oven, plumbed for automatic washing machine and Porcelain tiled floor. - SEPARATE WC:
- With wash hand basin with tiled splashback, chrome towel rail and Porcelain tiled floor.
- BATHROOM:
- With white suite comprising w.c., wash hand basin with tiled splashback and illuminated mirror above, fully tiled walk in shower cubicle with mains shower, free standing bath with telephone hand shower and mixer tap, chrome towel rail, recessed lighting, extractor fan and Porcelain tiled floor.
ANNEX:
- ENTRANCE HALL:
- With double cloaks cupboard, recessed lighting and Porcelain tiled floor.
- OPEN PLAN KITCHEN/LIVING/FAMILY ROOM:
- 5.36m x 3.45m (17' 7" x 11' 4")
With single drainer stainless steel sink unit set in granite worktop, high and low level built in units with tiling between, integrated gas hob, double eye level oven with extractor fan above, integrated eye level microwave, integrated fridge freezer, integrated washing machine, saucepan drawers, recessed lighting, tiled floor and PVC French doors leading to side garden. - BEDROOM (1):
- 4.5m x 3.56m (14' 9" x 11' 8")
With built in mirrored slide robes. - ENSUITE SHOWER ROOM:
- Ensuite off with w.c., wash hand basin, fully tiled walk in shower cubicle with mains shower, half tiled walls, chrome towel rail, extractor fan and tiled floor.
First Floor
- LANDING:
- With ‘Velux’ window and walk in hot press with shelving.
- BEDROOM (2):
- 4.6m x 4.47m (15' 1" x 14' 8")
With built in mirrored slide robes and access to roof space. - ENSUITE SHOWER ROOM:
- Ensuite off with w.c., wash hand basin set in vanity unit with storage below, fully tiled walk in shower cubicle with electric shower, chrome towel rail, extractor fan, recessed lighting and tiled floor.
- BEDROOM (3):
- 5.87m x 3.91m (19' 3" x 12' 10")
(max) - BEDROOM (4):
- 5.82m x 5.05m (19' 1" x 16' 7")
With two ‘Velux’ windows. - ENSUITE SHOWER ROOM:
- Ensuite off with w.c., wash hand basin, bath with curved shower area with mains shower, chrome towel rail, ‘Velux’ window, extractor fan and Porcelain tiled floor.
Outside
- Garden surrounding property is fully enclosed with fencing, hedging and selection of trees accessed by remote control wrought iron gates. Garden to rear and side is laid in lawn with vegetable patch including poly tunnel. Light to front, side and rear. Tap to rear. Tarmac driveway surrounding property leading to double detached garage 23’4 x 22’5 with two roller doors and pedestrian door to side with plumbing for automatic washing machine, space for tumble dryer, high and low level units, strip lighting and power points.
First Floor
- Garage Conversion:
- 6.91m x 4.06m (22' 8" x 13' 4")
With strip lighting.
Directions
Coming into Ballycastle on the Quay Road, turn right at the roundabout in the town centre onto St Mary Street. Follow the road onto Glenshesk Road then take your first left onto Churchfield Road. No 29 will be located on your right hand side.



