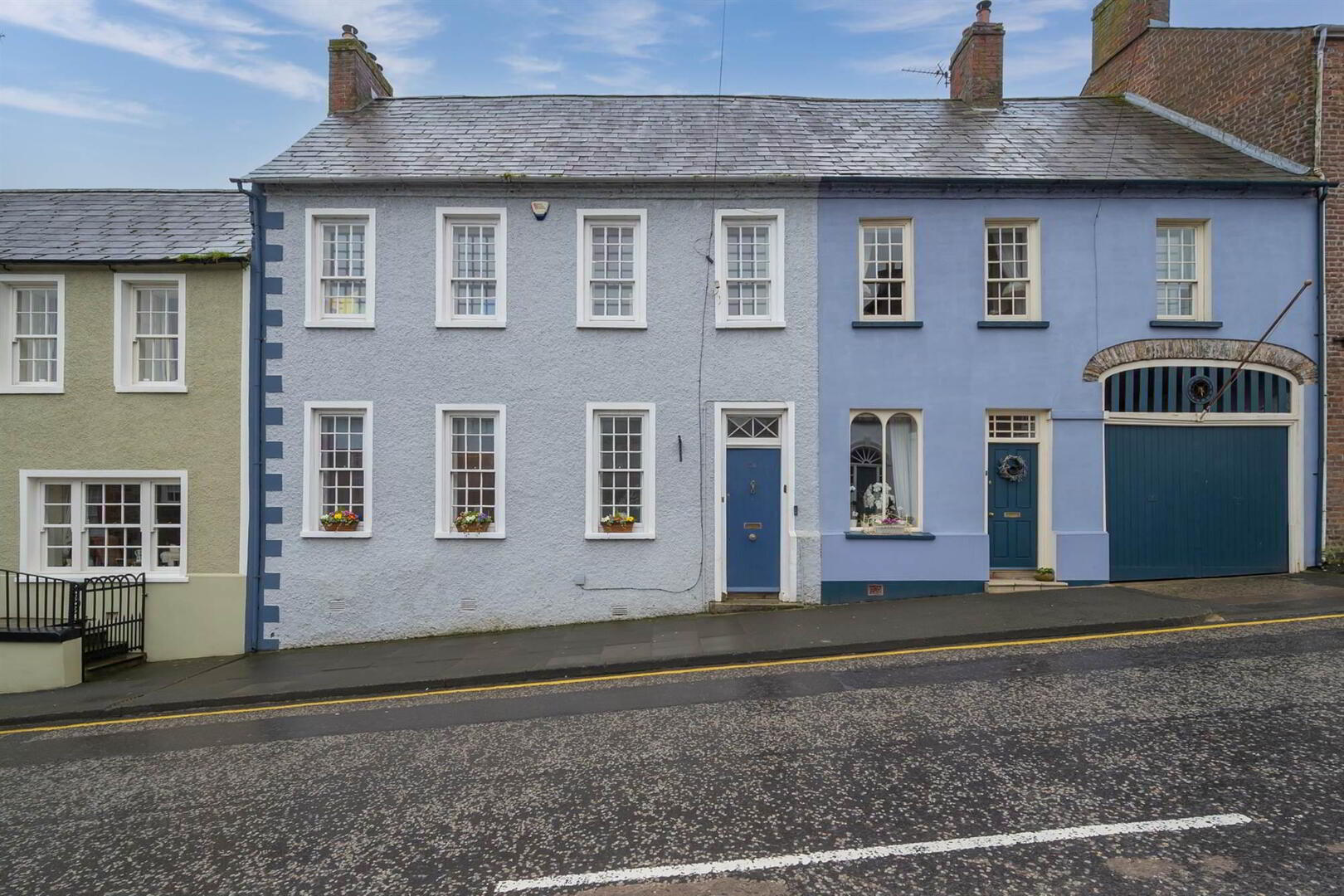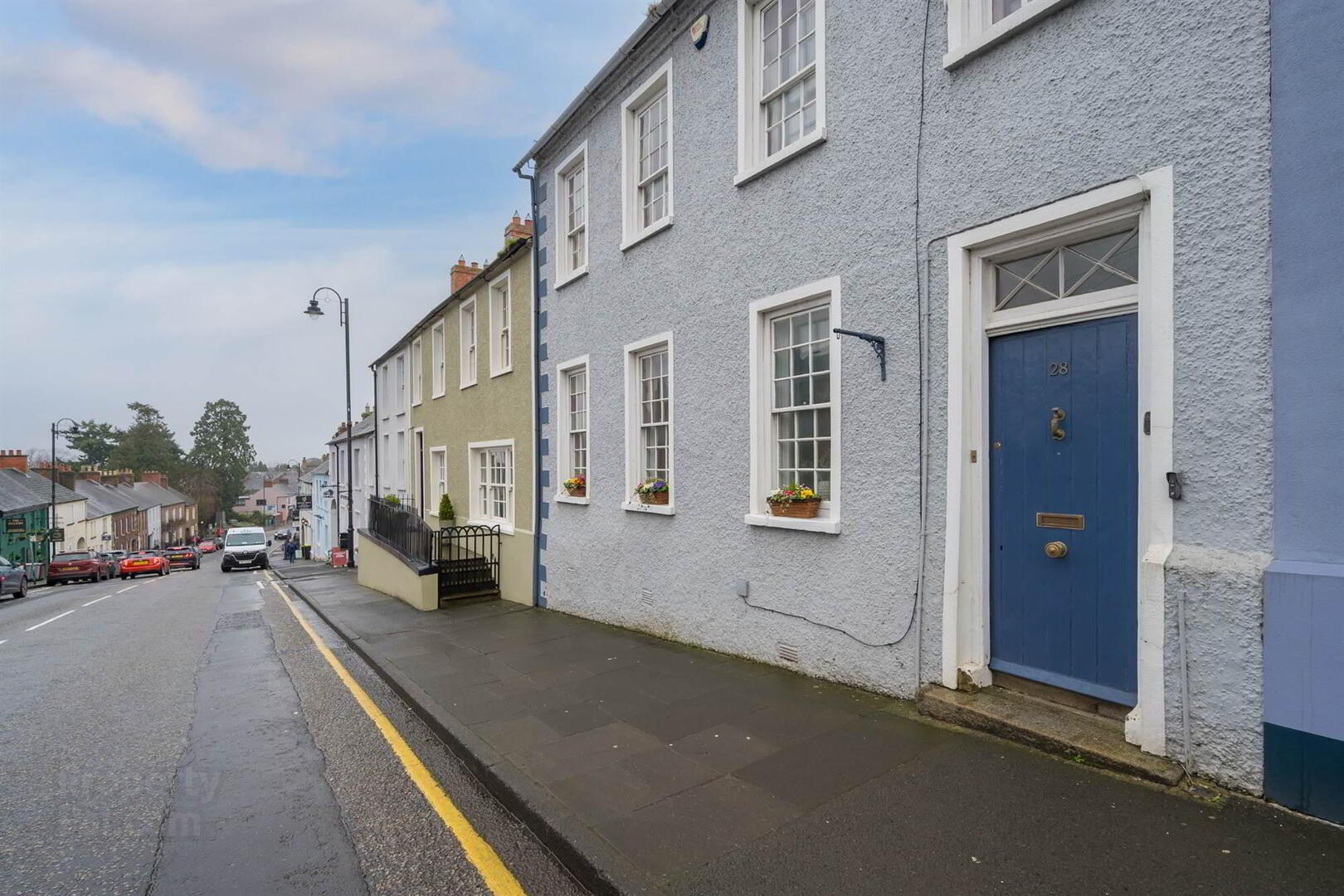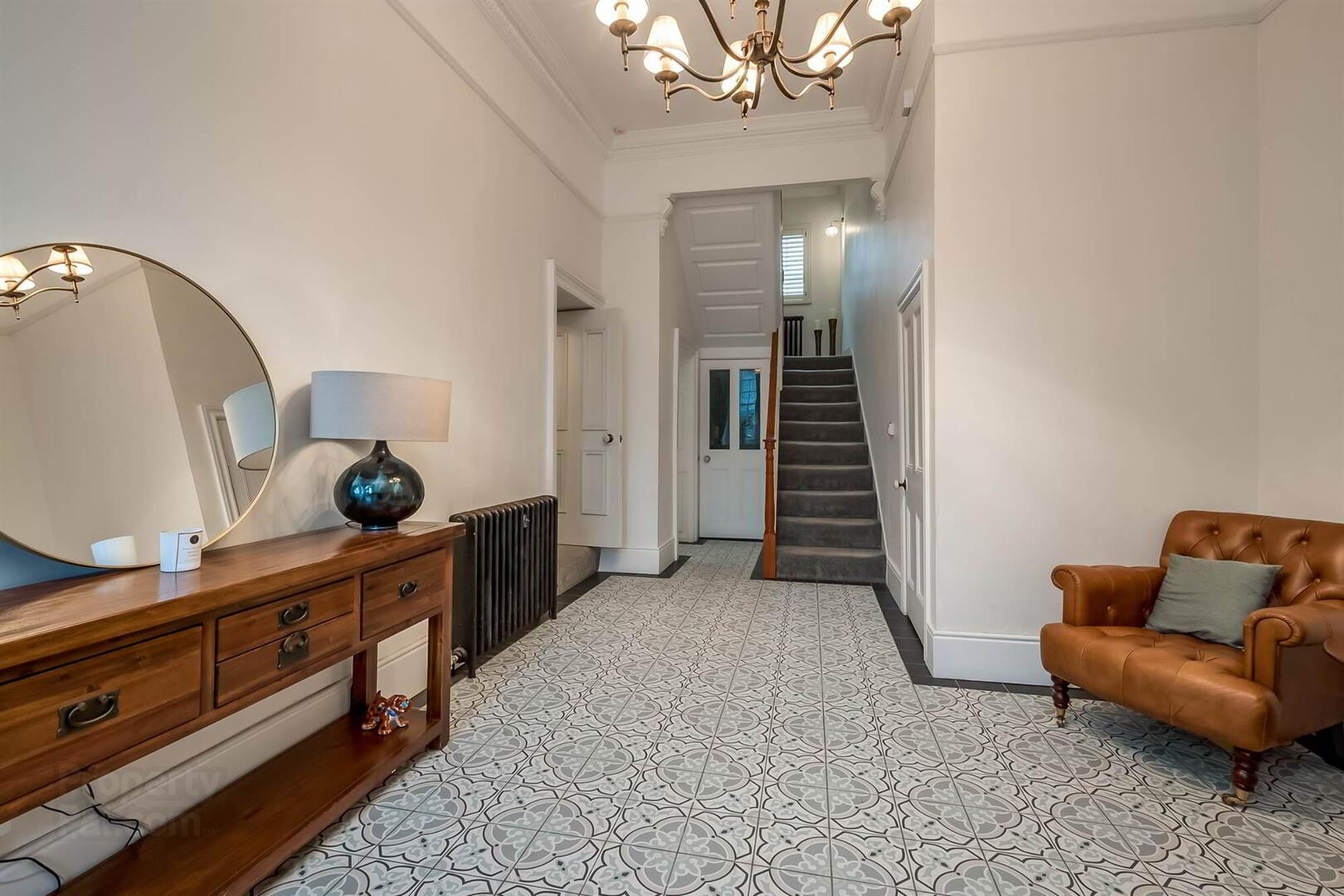


28 Main Street,
Royal Hillsborough, BT26 6AE
4 Bed Mid-terrace House
Offers around £675,000
4 Bedrooms
3 Receptions
EPC Rating
Key Information
Price | Offers around £675,000 |
Rates | £2,523.00 pa*¹ |
Stamp Duty | |
Typical Mortgage | No results, try changing your mortgage criteria below |
Tenure | Freehold |
Style | Mid-terrace House |
Bedrooms | 4 |
Receptions | 3 |
Heating | Oil |
EPC | |
Broadband | Highest download speed: 900 Mbps Highest upload speed: 300 Mbps *³ |
Status | For sale |

Features
- Prominent Grade 2 Listed Family Residence in the Heart of Hillsborough Village
- Impressive Reception/Dining Hall with range of original features
- Generous Formal Lounge with Feature Slate Fireplace and Glass Fronted Stove
- Magnificent Luxury Kitchen Open Plan to Dining Area and Family Area with Bi-Folding Doors to Outdoor Sitting Area
- 4 Double Bedrooms including Master Suite Floor with Adjoining Bathroom and Wardrobe Area
- Additional Family Bathroom/Ground Floor Cloakroom with WC
- Exceptionally Well Presented and Sympathetically Restored Throughout
- Many Fine Original Features Such as Sliding Sash Windows, Banisters, Cornicing and Front Door
- Oil Fired Central Heating System (including Under Floor Heating in Kitchen Area)/Pressurized Water System
- Rear Windows Double Glazed/Original Front Windows with Secondary Double Glazing
- Video Intercom System for Front Door/Cat 6 Cabling Throughout House
- Large, Private and Secluded Rear Garden in Lawn with Several Sheltered Sitting Areas
- Electric Gates from Main Street Leading to Secure Parking to Rear
- Home Office/Garden Room at the Bottom of the Garden with Power/Light/Water and Internet Connection
- Set in the Heart of the Historic and Picturesque Village of Royal Hillsborough with a Wide Range of Shops, Restaurants and Public Walks Close By
- Convenient to A1 Dual Carriageway and M1 Motorway Network therefore Within Comfortable Commuting Distance of Many Parts of the Province
The property has been sympathetically renovated and extended to offer superb accommodation, ideal for comfortable family living complemented by many fine features including original corniced ceilings, front door, staircase banisters and windows to front. In addition the property benefits from a large, private and secluded rear garden which is rare to find within the village. Offering sheltered sitting areas and access to private parking to the rear.
An exceptional family residence in an extremely popular and convenient location which benefits from the idyllic lifestyle of village living while remaining within comfortable commuting distance to many parts of the province via the A1 and M1 road networks.
Viewing is strictly by private appointment and highly recommended.
Ground Floor
- Original hard wood front door with fan light to...
- ENTRANCE PORCH:
- Tiled floor, hard wood front door with etched glass inset to...
- RECEPTION HALL:
- 7.82m x 3.71m (25' 8" x 12' 2")
Patterned ceramic tiled flooring, ceiling rose, picture rail. - UNDER STAIRS UTILITY/STORAGE:
- Old Belfast style sink unit, plumbed for washing machine, extractor fan, low voltage spot lights, tiled wood effect floor, cloakroom area, storage area.
- CLOAKROOM:
- White suite comprising wc, wash hand basin, tiled floor.
- LOUNGE:
- 3.76m x 6.1m (12' 4" x 20' 0")
Cornice ceiling, feature Georgian slate fireplace and cast iron stove, built in book shelves and storage units. - MAGNIFICENT LUXURY FITTED KITCHEN WITH ISLAND AREA OPEN PLAN TO DINING AND FAMILY AREA:
- 10.62m x 7.39m (34' 10" x 24' 3")
Extensive range of high and low level units, Corian worksurfaces with matching splash back, Corian 1/2 bowl sink unit with matching drainer, mixer tap plus hot water tap, Miele twin electric steam and combination ovens, tiled floor, low voltage spot lights, skylight, central island unit with matching Corian work surfaces, Bosch 4 ring induction hob, integrated extractor fan, Bosch dishwasher, twin bi folding larder cupboards, bi folding doors to rear sun terrace.
First Floor
- LANDING:
- Feature curved walls with low level automatic lighting, low voltage spotlights, built in storage and wardrobes with automatic lighting.
- BEDROOM (1):
- 4.17m x 6.65m (13' 8" x 21' 10")
Low voltage spot lights, range of bespoke built in wardrobes and storage, glazed double doors to glass fronted 1/2 balcony over looking rear garden. - BATHROOM:
- White suite comprising free standing bath with mixer tap and shower attachment, wc, vanity unit with storage and marble sink, fully tiled walk in shower cubicle, part tiled walls, tiled floor, low voltage spot lights, feature radiator, extractor fan.
Second Floor
- LANDING:
- Under stairs storage.
- BEDROOM (2):
- 3.84m x 4.19m (12' 7" x 13' 9")
Cast iron fireplace, built in wardrobe and storage. - BEDROOM (3):
- 4.06m x 3.73m (13' 4" x 12' 3")
Built in wardrobe and storage with desk and drawer, vanity unit. - BATHROOM:
- White suite comprising free standing bath with mixer tap and telephone hand shower, low flush wc, vanity unit with storage and splash tiling, fully tiled shower cubicle, part tiled walls, tiled floor, low voltage spot lights, chrome heated towel rail.
Third Floor
- LANDING:
- BEDROOM (4):
- 8.13m x 3.81m (26' 8" x 12' 6")
Vaulted ceiling with feature beams and velux windows.
Outside
- Magnificent extensive and private rear garden in large beautifully presented lawns with well stocked flower beds in a variety of plants, bushes and shrubs, mature boundary hedge and trees. Tiled raised sun terrace accessed via kitchen area with bi folding doors. Garden stores and boiler house. Glazed summer house, original stone steps leading down to private decked sitting area overlooking garden.
- HOME OFFICE/GARDEN ROOM:
- 4.9m x 3.76m (16' 1" x 12' 4")
At the end of the garden with power and light, internet access and water supply with uPVC double glazed doors and windows. - Shared access to electric controlled gate and tarmac parking area for 2 cars to rear.
Tenure
- We have been advised the tenure for this property is Freehold, we recommend the purchaser and their solicitor verify the details.
Rates Payable
- For the period April 2023 to March 2024 £2,426.14
Directions
On entering Royal Hillsborough on Lisburn Road from Hillsborough roundabout on A1 dual carriageway continue on to Main Street and the property is on the left hand side.



