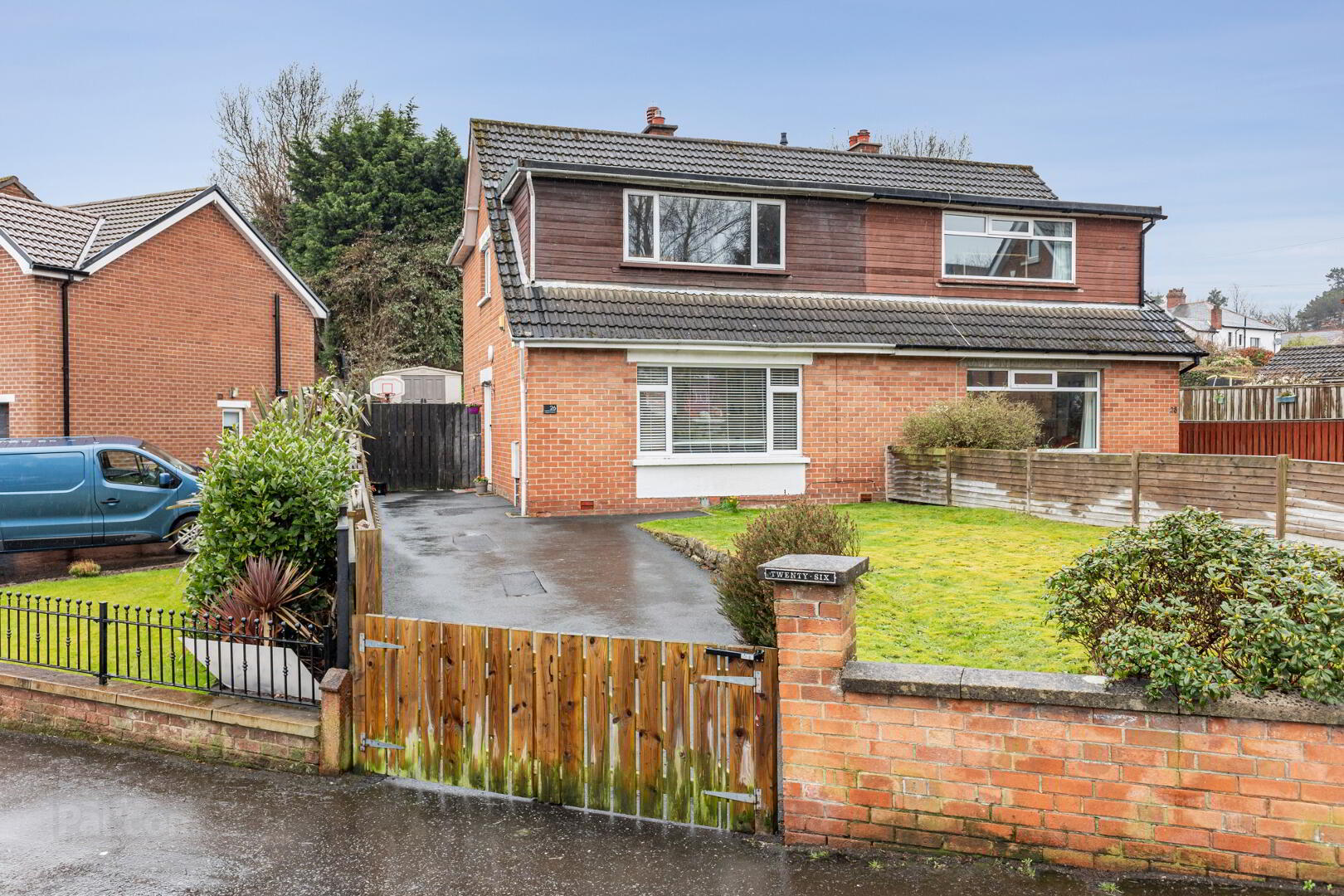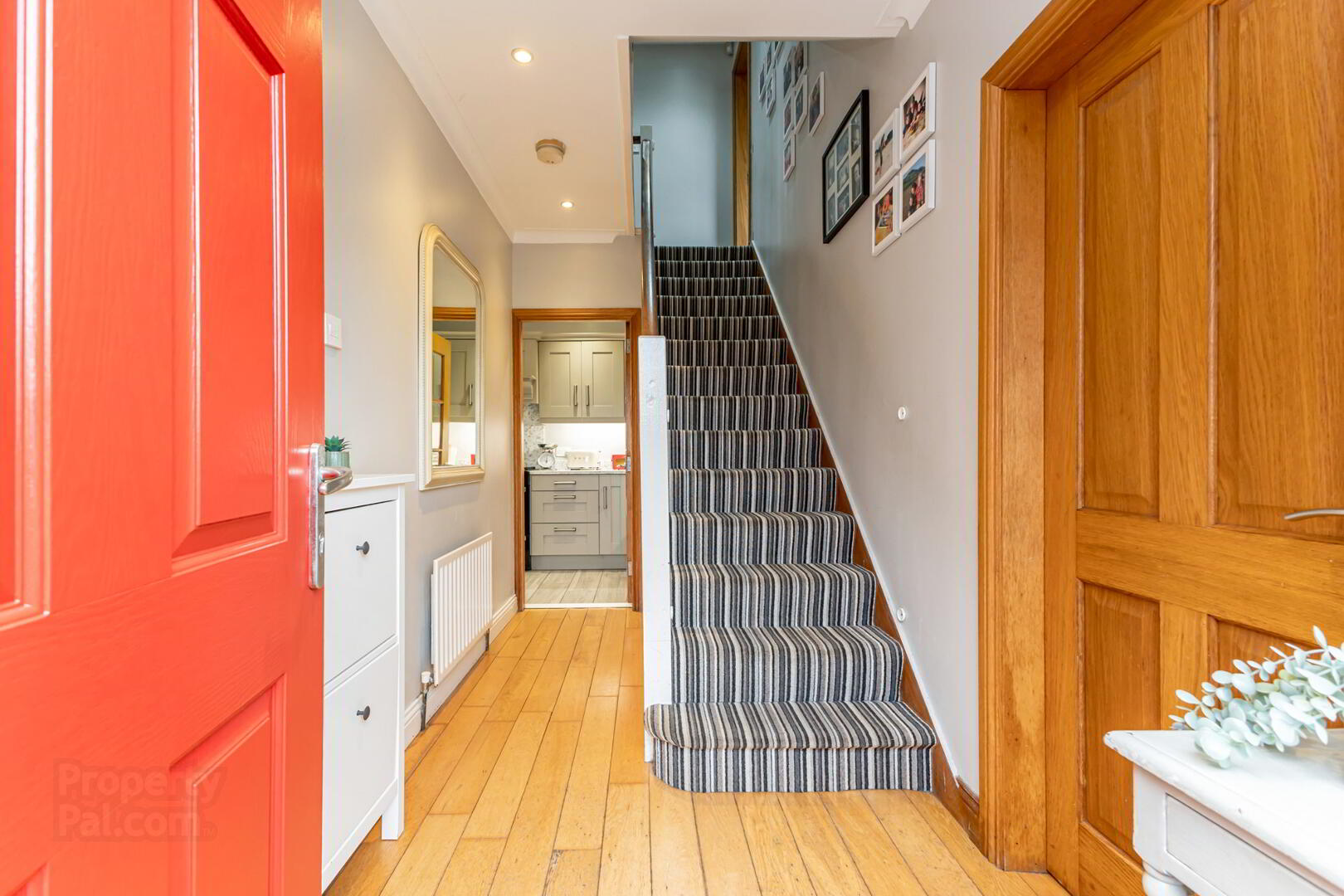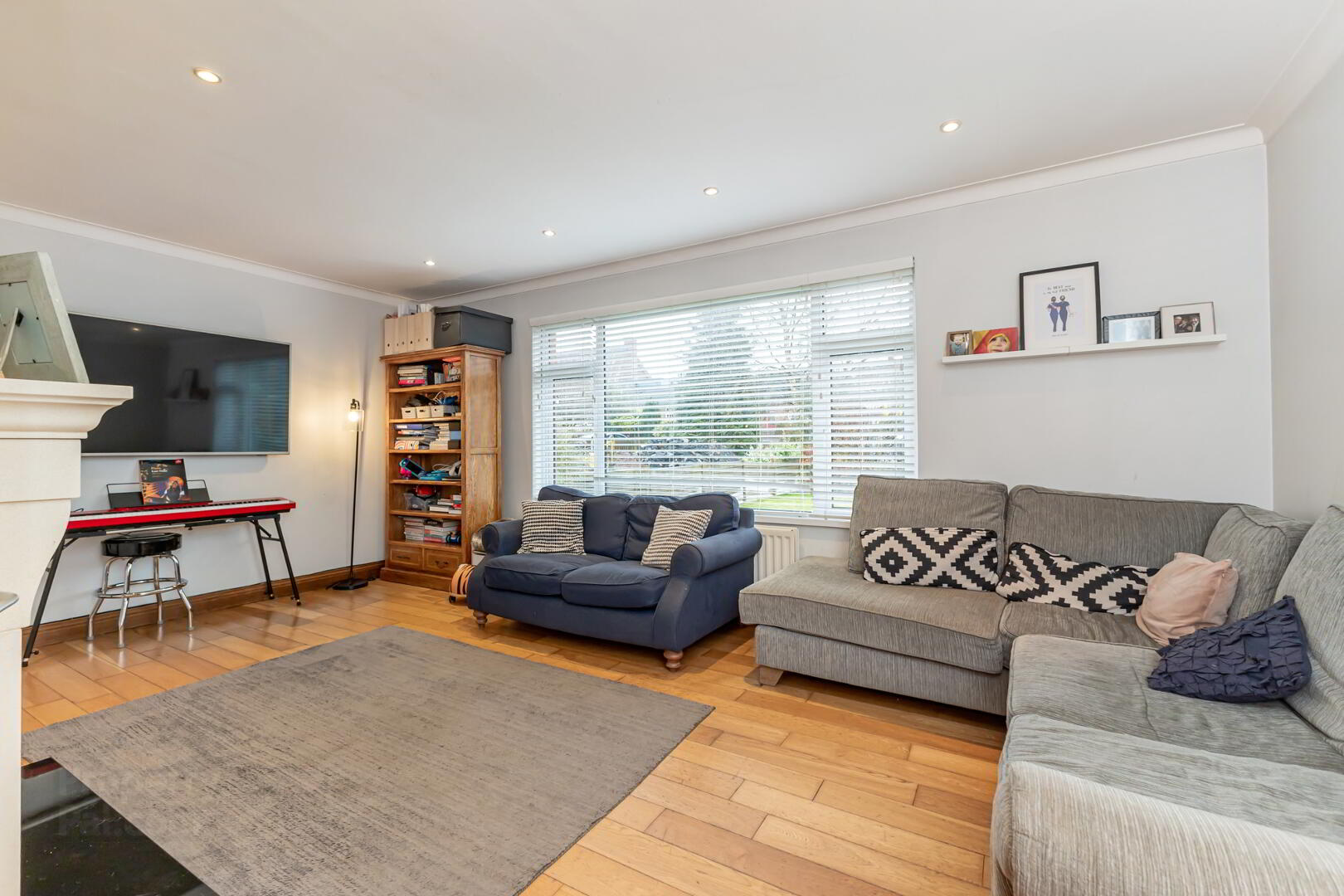


26 Hillside Crescent,
Belfast, BT9 5EN
3 Bed Semi-detached House
Sale agreed
3 Bedrooms
1 Bathroom
2 Receptions
EPC Rating
Key Information
Price | Last listed at Offers around £319,950 |
Rates | £2,001.56 pa*¹ |
Tenure | Not Provided |
Style | Semi-detached House |
Bedrooms | 3 |
Receptions | 2 |
Bathrooms | 1 |
Heating | Gas |
EPC | |
Broadband | Highest download speed: 900 Mbps Highest upload speed: 110 Mbps *³ |
Status | Sale agreed |

- A well presented 3 bedroom semi-detached
- Large lounge with feature gas fire
- Open plan kitchen and dining area
- Modern fitted kitchen with a good range of storage
- 3 good sized bedrooms
- Luxury bathroom suite with roll top bath and separate shower enclosure
- Off street parking
- Private enclosed landscaped rear garden and patio area
- Gas central heating
- UPVC windows and doors
- Much sought after and well established residential location
- Close proximity to Stranmillis Primary School
- A must see!!
A welcome addition to the market is this tastefully presented 3 bedroom property which has been beautifully maintained by its current owners. On the ground floor, the entrance hall offers oak wooden flooring and under stair storage. To your right is a large bright lounge with a feature gas fire and oak wooden flooring. At the end of the hall way you enter a large and open plan kitchen area with room for dining, excellent for entertaining or some family time. There are double patio doors which lead out to the patio area and the enclosed private rear garden.
On the first floor there are 2 spacious double bedrooms and a single bedroom. The master bedroom benefits from built in robes. A luxury 4 pc white bathroom suite which includes a roll top bath, corner shower cubicle and vanity unit and low flush WC completes the first floor.
Outside of the property to the front there off street parking for multiple cars and the garden laid in lawn and to the rear is a private patio area with landscaped garden. This is sure to appeal and we expect demand to be high for a well presented property in a highly sought after location. Viewings can be arranged by calling James Duggan Estates on (028)90 925050.
ENTRANCE HALL: Oak wooden floor and storage under stairs.
LIVING ROOM: 18' 10" x 12' 4" (5.74m x 3.76m) Oak wood floor, piped for gas fire, cornice ceiling, recessed spotlights.
KITCHEN & DINING ROOM: 15' 8" x 18' 9" @ widest point (4.78m x 5.71m @ widest point) Modern fitted kitchen with extensive range of high and low level units, Belfast sink, recessed low voltage spotlights, uPVC doors to rear patio and garden.
FIRST FLOOR
Access to roofspace, recessed low voltage spotlights, air ventilation
system.
BEDROOM (1): 18' 10" x 10' 5" (5.74m x 3.18m) (at widest points) (prepared for ensuite shower room).
BEDROOM (2): 10' 0" x 9' 5" (3.05m x 2.87m) Wall to wall sliding robes.
BEDROOM (3)/STUDY: 7' 5" x 6' 11" (2.26m x 2.11m) (at widest points) Oak wood floor, built-in storage cupboard, recessed low voltage spotlights.
BATHROOM: Modern white bathroom suite comprising panelled bath, low flush we, pedestal wash hand basin, fully tiled shower cubicle and Aqualisa shower unit, porcelain floor and wall tiling, recessed low voltage spotlights.
These property particulars, we believe are correct, however their accuracy is not guaranteed and they do not form part of any contract. All measurements and distances are approximate only. We have not tested any electrical equipment or heating system, if applicable, therefore no warranty is given. Photographs are reproduced for general information only. Prospective purchasers or their professional advisors should make their own enquiries to confirm any details in relation to this property. Room plans, if applicable, are not to scale and for guidance only.



