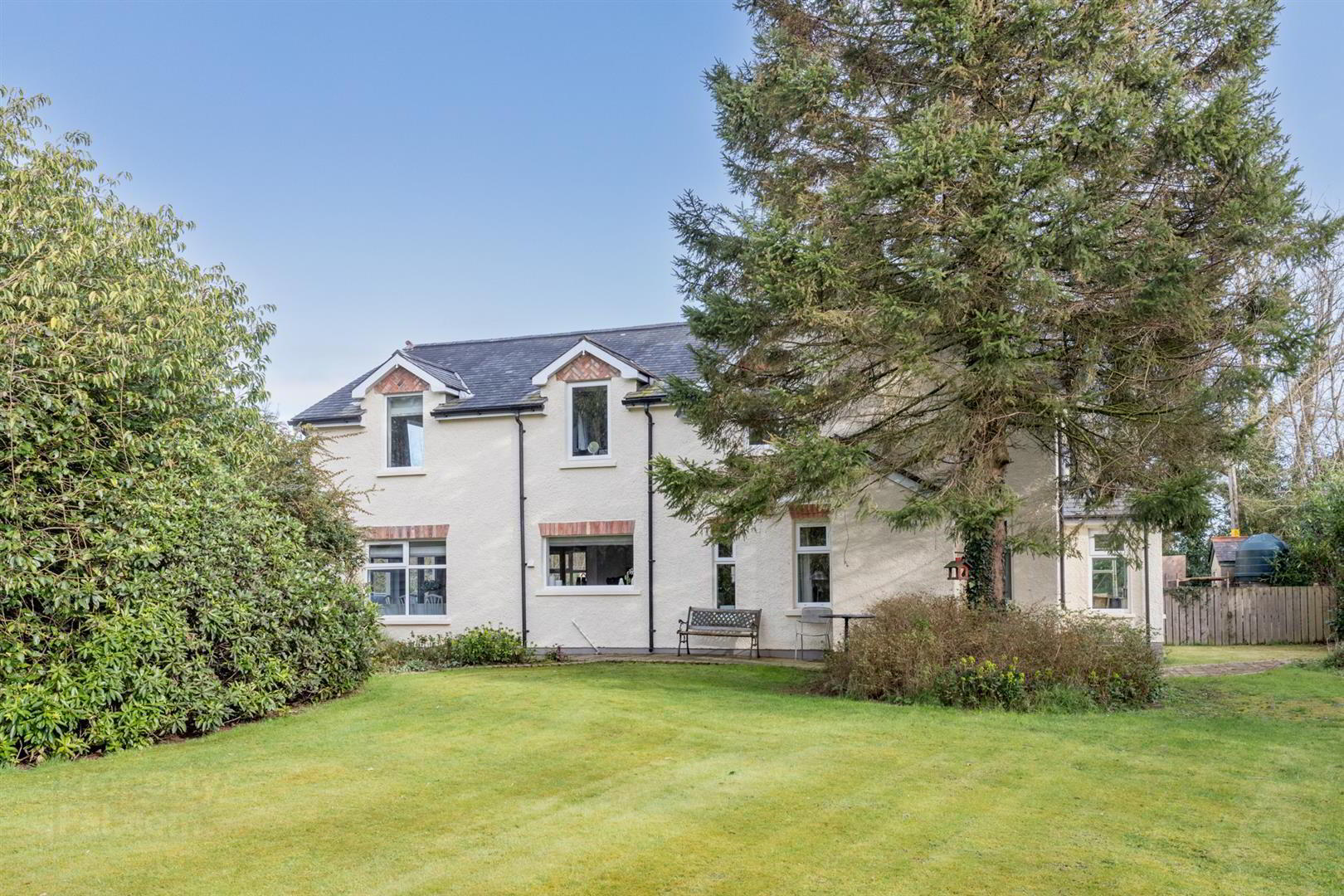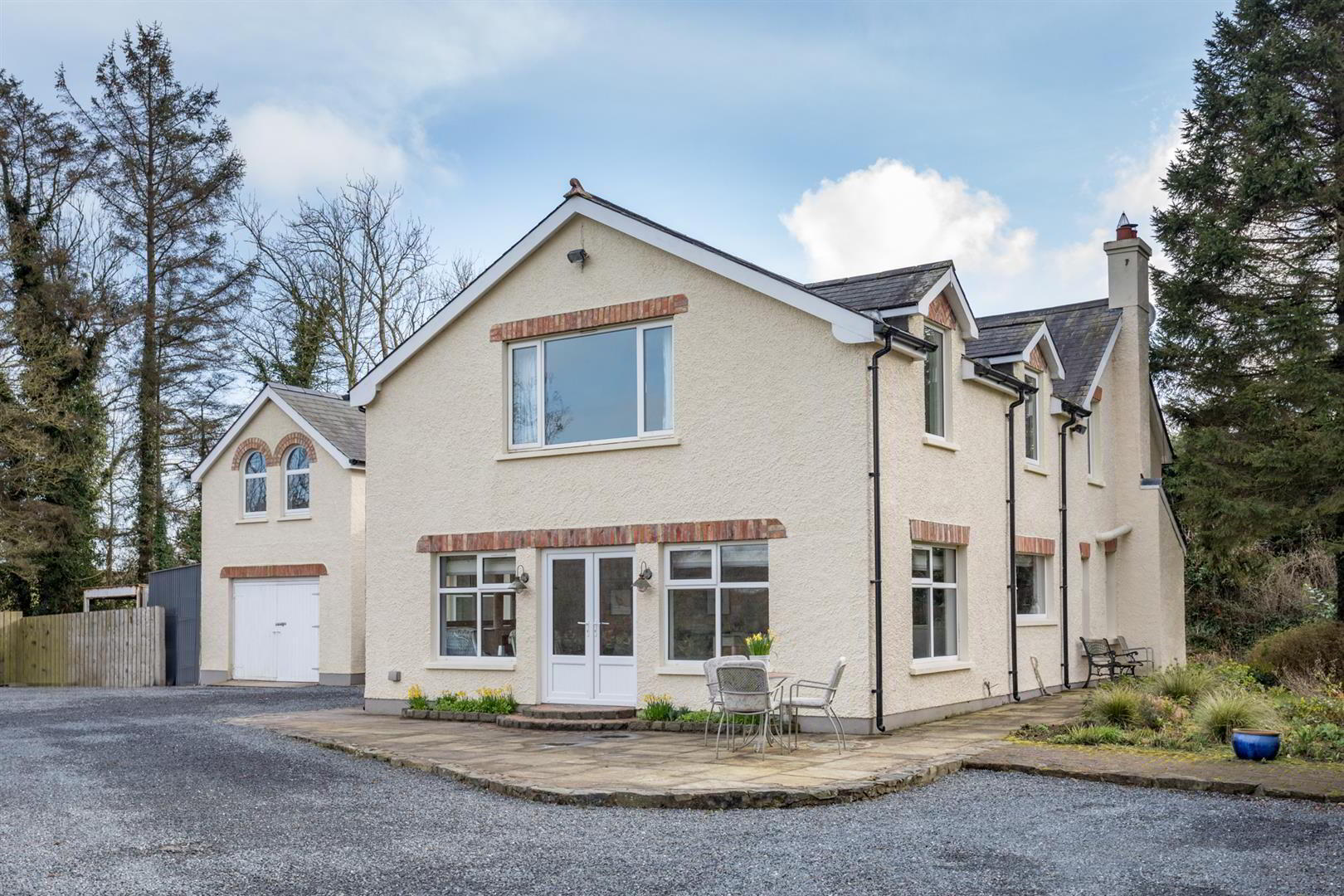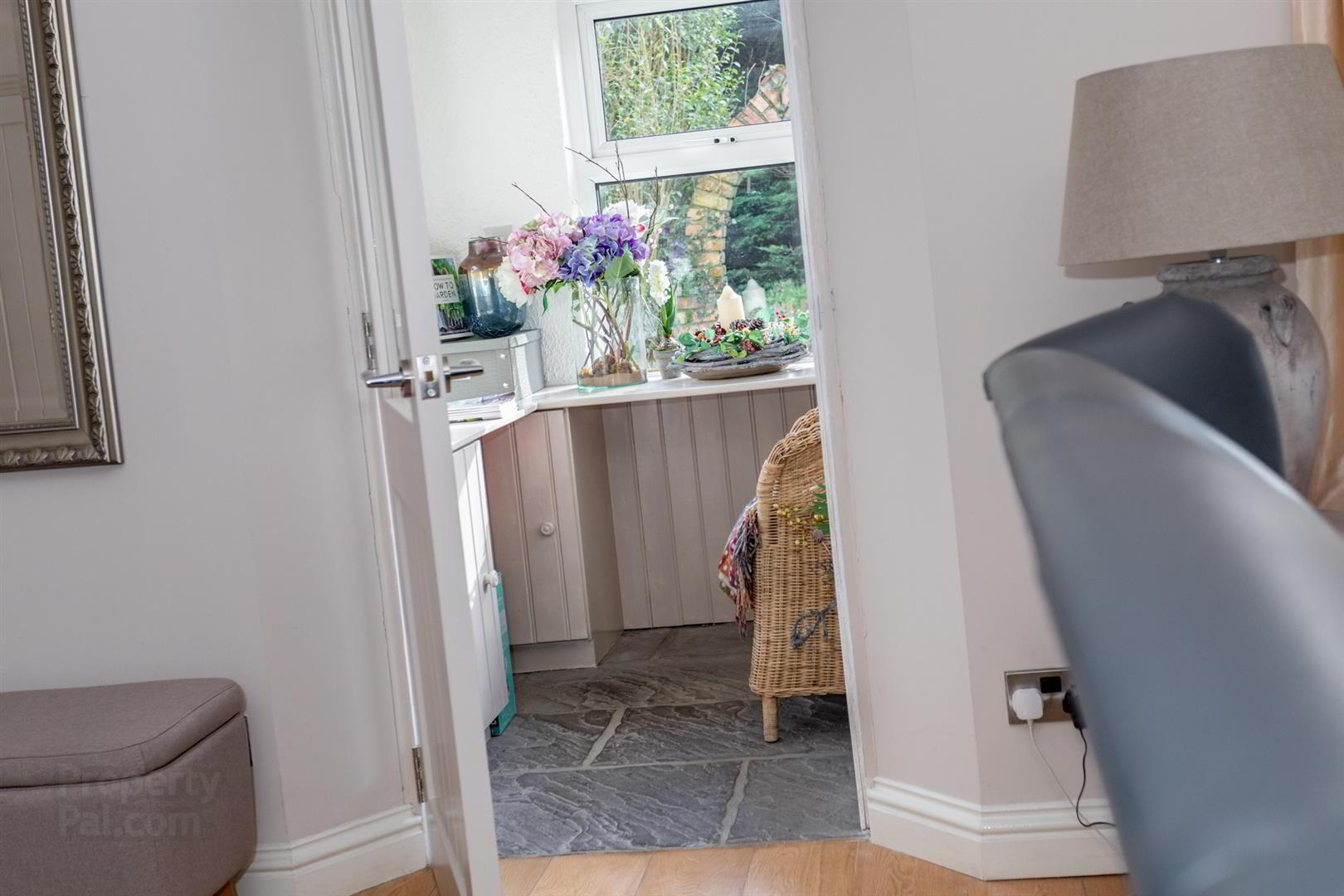


25 Hillsborough Road,
Comber, BT23 5PL
3 Bed Detached House
Offers around £475,000
3 Bedrooms
3 Bathrooms
3 Receptions
EPC Rating
Key Information
Price | Offers around £475,000 |
Rates | £2,147.19 pa*¹ |
Stamp Duty | |
Typical Mortgage | No results, try changing your mortgage criteria below |
Tenure | Freehold |
Style | Detached House |
Bedrooms | 3 |
Receptions | 3 |
Bathrooms | 3 |
EPC | |
Broadband | Highest download speed: 4 Mbps Highest upload speed: 1 Mbps *³ |
Status | For sale |

Features
- Beautiful Detached Country Home Set in Grounds Extending to c. ½ acre
- Flexible Living Accommodation to Suit Most Family Needs
- Spacious Lounge with Wood Burning Stove and Family Room Opening to Rear Gardens
- Open Plan Kitchen / Living / Dining with Rayburn and Wood Burning Stove
- Principal Suite with Dressing Room and En Suite Bathroom
- 2 Further Double Bedrooms
- Double Glazing, Oil Fired Heating And Super Fast Fibre Broadband
- Two Storied Garage Suitable for Conversion into Self Contained Annex or Incorporate into the Property subject to planning)
- Summer House with Multi Fuel Stove
- Mature, Private Gardens with Uninterrupted Views of the Surrounding Countryside
Set in private grounds, extending to around ½ an acre, the property enjoys uninterrupted views over the mature gardens and surrounding countryside, creating a most peaceful setting. This home has been designed and decorated to an exceptional standard, and leaves the lucky buyer with nothing to do, only unpack their bags!
Internally, the generously proportioned living accommodation can be configured to suit most family’s needs. The lounge features a beautiful brick fireplace with wood burning stove and benefits from a separate porch area overlooking the garden. The family room is designed to be versatile in its use and could easily be used as a boot room, studio or part of an annex. Natural light floods the open plan kitchen/living/dining which, combined with the wood burning stove and oil Rayburn, creates a cosy and homely space; undoubtedly the heart of the home. The ground floor is completed by a utility room and a bathroom.
The first floor hosts a luxury shower room, two double bedrooms and a principal suite, the highlight of which is a bright, commodious bedroom, designed to take advantage of the uninterrupted views.
Externally, a sweeping gravelled drive leads to the rear of the property and large parking area. The spacious gardens are laid out in lawns and have been lovingly planted with a selection of ornamental and flowering shrubs, providing a most pleasing backdrop to the property. A summer house, equipped with a multi fuel stove, kitchen area and WC, is an ideal setting for summer entertaining, or just a quiet space to get away from it all! An impressive two storied garage provides a superb workshop or offers the potential to convert into a self-contained annex or incorporate into the property (subject to planning).
Homes of this calibre rarely come onto the market.
- Porch / Study 1.65m x 1.52m (5'5 x 5')
- Stone flagged floor; built in work station and fitted cupboards; telephone connection point.
- Lounge 7.04m x 4.04m (23'1 x 13'3)
- Brick inglenook fireplace with Jotul enclosed cast iron woodburning stove on flagged sandstone hearth; carved wood surround; tv aerial connection; engineered oak floor; built in storage cupboard.
- Family Room / Bedroom 4 5.89m x 5.38m (19'4 x 17'8)
- Oak laminate floor; 3 double built in cupboards; workstation with nest of 5 drawers; matching bookshelves; built in upholstered bench seat with coat rack over; glazed double patio doors to rear gardens.
- Bathroom 3.20m x 1.63m (10'6 x 5'4)
- White suite comprising panelled bath with chrome mixer tap and telephone shower attachment; close coupled wc; vanity unit with wash hand basin and chrome mixer tap; mirror fronted bathroom cabinet with shelf over; heated towel radiator; extractor fan; part tiled walls; LED spotlighting; ceramic tiled floor.
- Utility Room 2.13m x 1.32m (7' x 4'4)
- Range of painted cupboards with single drainer stainless steel sink unit and mixer tap; formica worktop; open shelving; plumbed and space for washing machine; part tiled walls; Amtico floor.
- Open Plan Kitchen / Living / Dining 8.76m x 7.14m maximum measurements (28'9 x 23'5 ma
- L Shaped
Extensive range of painted finish eye and floor level cupboards and drawers incorporating Blanco Belfast sink with chrome mixer tap and sink shower attachment; quartz worktops and upstands Green 2 oven Rayburn (plumbed to heat water) with tiled splashback, cupboards and drawers to side and concealed lighting; island unit with cupboard under, breakfast bar seating and matching quartz worktop; Whirlpool induction 4 ring hob; integrated Neff dishwasher; Neff electric oven; integrated fridge / freezer; LED lighting; Amtico flooring.
Glazed double doors to garden; Seguin enclosed cream enamel wood burning stove on stone hearth; tv connection point; feature original red brick wall with glass brick panels. - Illuminated Staircase to First Floor
- Landing
- Access to roofspace.
- Bedroom 1 5.87m x 3.10m (19'3 x 10'2)
- Storage cupboards under eaves; feature painted tongue and groove wall with reading light; Fakro ceiling window; LED lighting.
- Shower Room 2.72m x 2.18m (8'11 x 7'2)
- White suite comprising tiled quadrant shower with Mira Sport electric shower; telephone shower attachment; glass sliding shower door; close coupled wc; pedestal wash hand basin with mono mixer tap and tiled splashback; Wainscot wall panelling; chrome heated towel radiator; Fakro window; porcelain tiled floor; LED lighting; extractor fan.
- Bedroom 2 5.36m x 4.11m (17'7 x 13'6)
- Fakro ceiling window; wood laminate floor; telephone and tv aerial connection points.
- Principal Suite
- Hallway
- Leading to:-
- Bedroom 7.14m x 3.96m (23'5 x 13')
- TV aerial connection point; LED lighting.
- Dressing Room 3.35m x 2.67m (11' x 8'9)
- Fitted wardrobes with clothes rails, shelving and drawers; Amtico flooring; LED spotlights.
- En Suite Bathroom 3.33m x 2.62m (10'11 x 8'7)
- White suite comprising freestanding bath with black centrally located mixer tap and telephone shower attachment with feature Italian marble tiled wall; vanity unit with wash hand basin with black mono mixer tap and 2 drawers under; close coupled wc; hotpress with copper cylinder and Willis type immersion heater; fitted bathroom cabinet to front with pierced wooden doors; LED lighting; Amtico flooring.
- Outside
- Sweeping gravelled drive to spacious parking area.
- Summer House 5.92m x 3.58m (19'5 x 11'9)
- Enclosed Valor multi fuel cast iron stove on stone hearth; single drainer stainless steel sink unit with mixer tap and range of painted effect cupboards with formica worktops; fridge; painted tongue and groove floor.
- WC 2.84m x 0.71m (9'4 x 2'4)
- Ceramic wash bowl on wooden bench with copper tap; close coupled wc; painted tongue and groove floor.
- Garden Shed 5.33m x 2.79m (17'6 x 9'2)
- Light and power points; loft area.
- Garage 7.80m x 4.01m maximum measurements (25'7 x 13'2 ma
- LED lighting; power; double doors; stairs to:-
- Studio Area 7.75m x 3.99m (25'5 x 13'1)
- LED lights; power; Fakro window; built in storage shelves and workbench.
- Boiler House
- With Grant oil fired condensing boiler.
- Covered Storage Area 6.83m x 2.31m (22'5 x 7'7)
- Gardens
- Gardens to front, side and rear laid out in rolling lawns and planted with a selection of ornamental and flowering shrubs including Rhododendron, Contoneaster, Berberis, Laurels, Spruce, Camellia, apple tree, herbaceous plants, ornamental grasses and spring flowering bulbs; wild flower garden; open fronted log store; flagged sandstone patio; flagged sandstone and cobbled paths; outside light and water tap; oil storage tank.
- Capital / Rateable Value
- £235,000. Rates Payable = £2,047.32 per annum (approx)
- Tenure
- Freehold.




