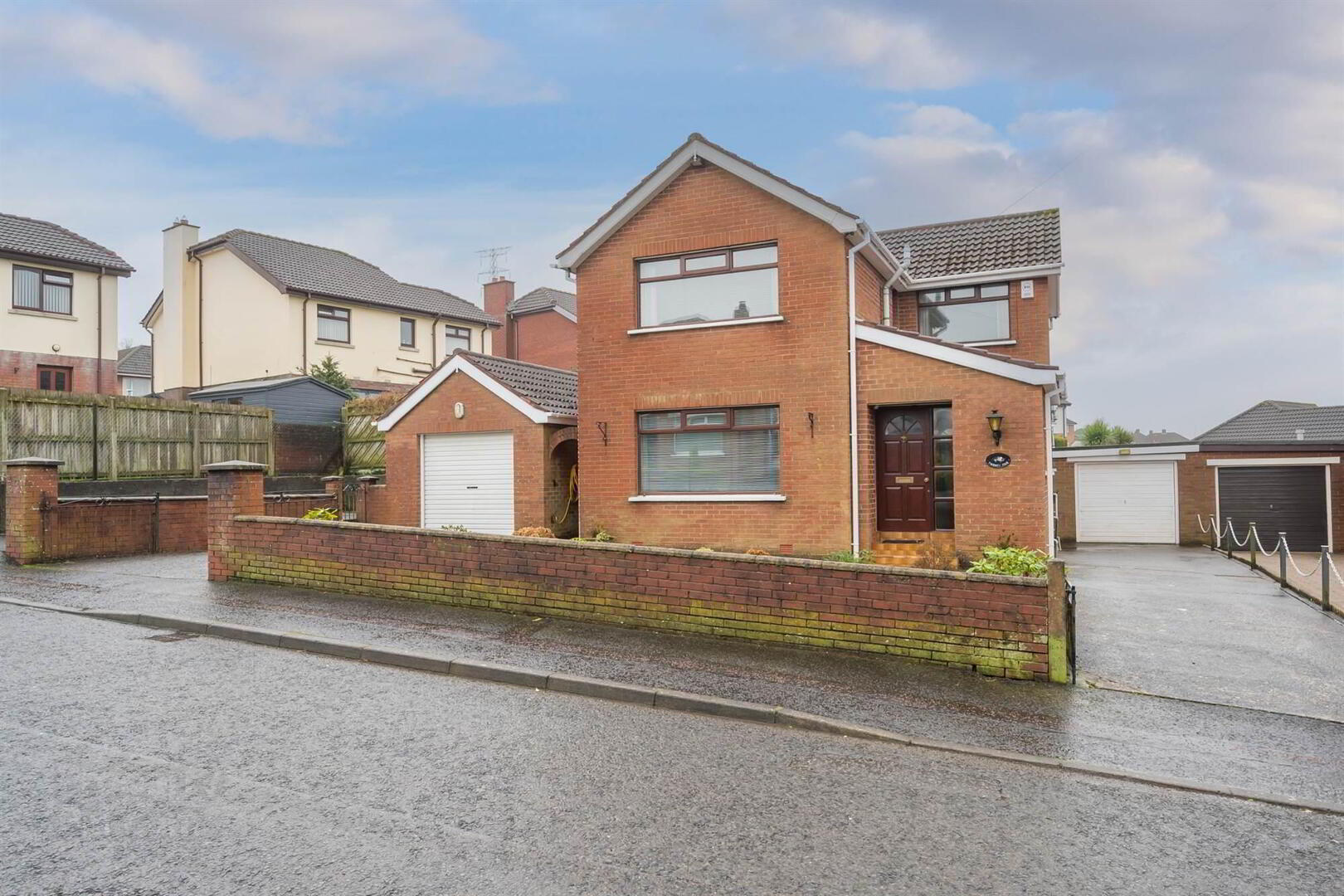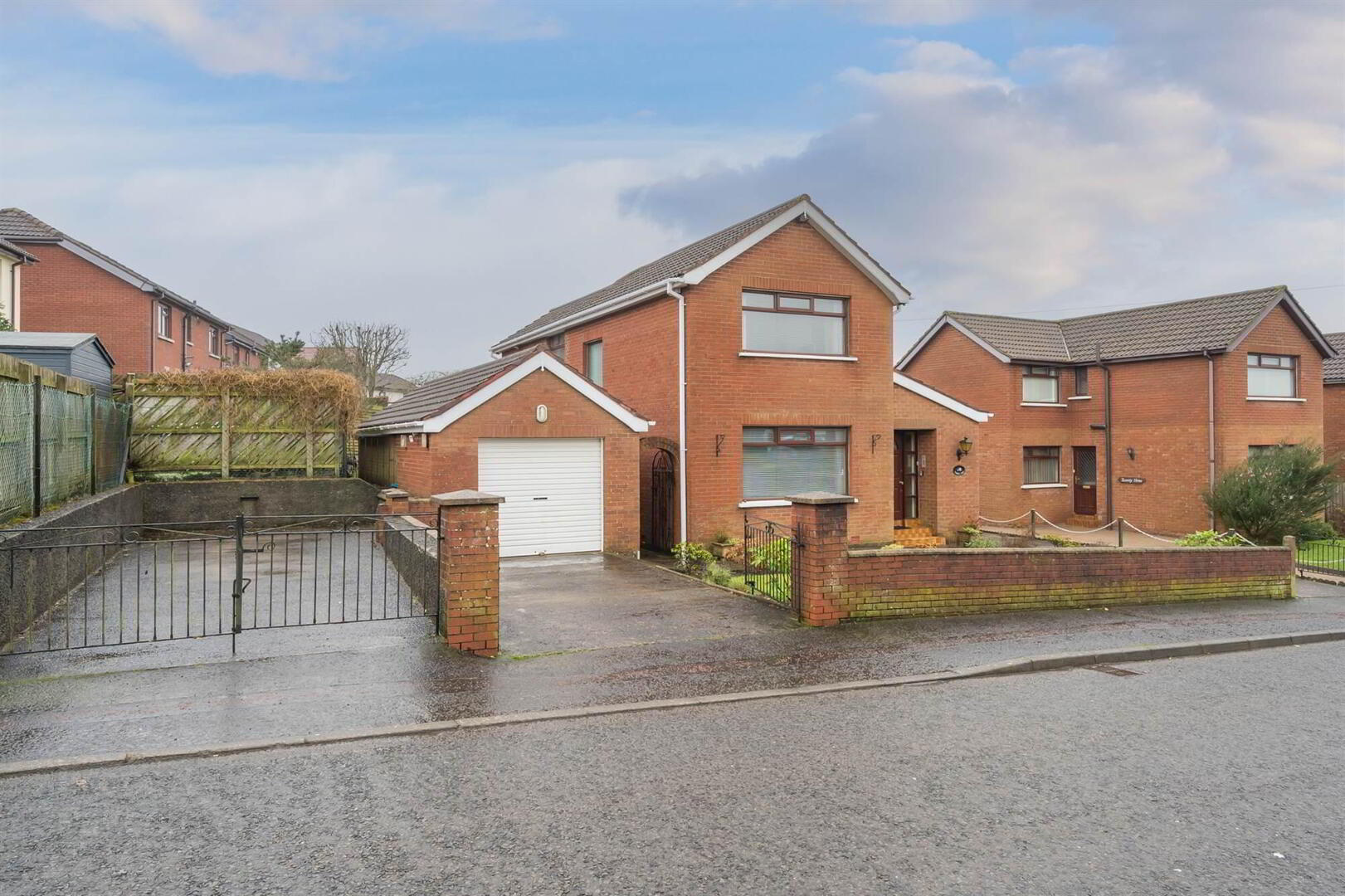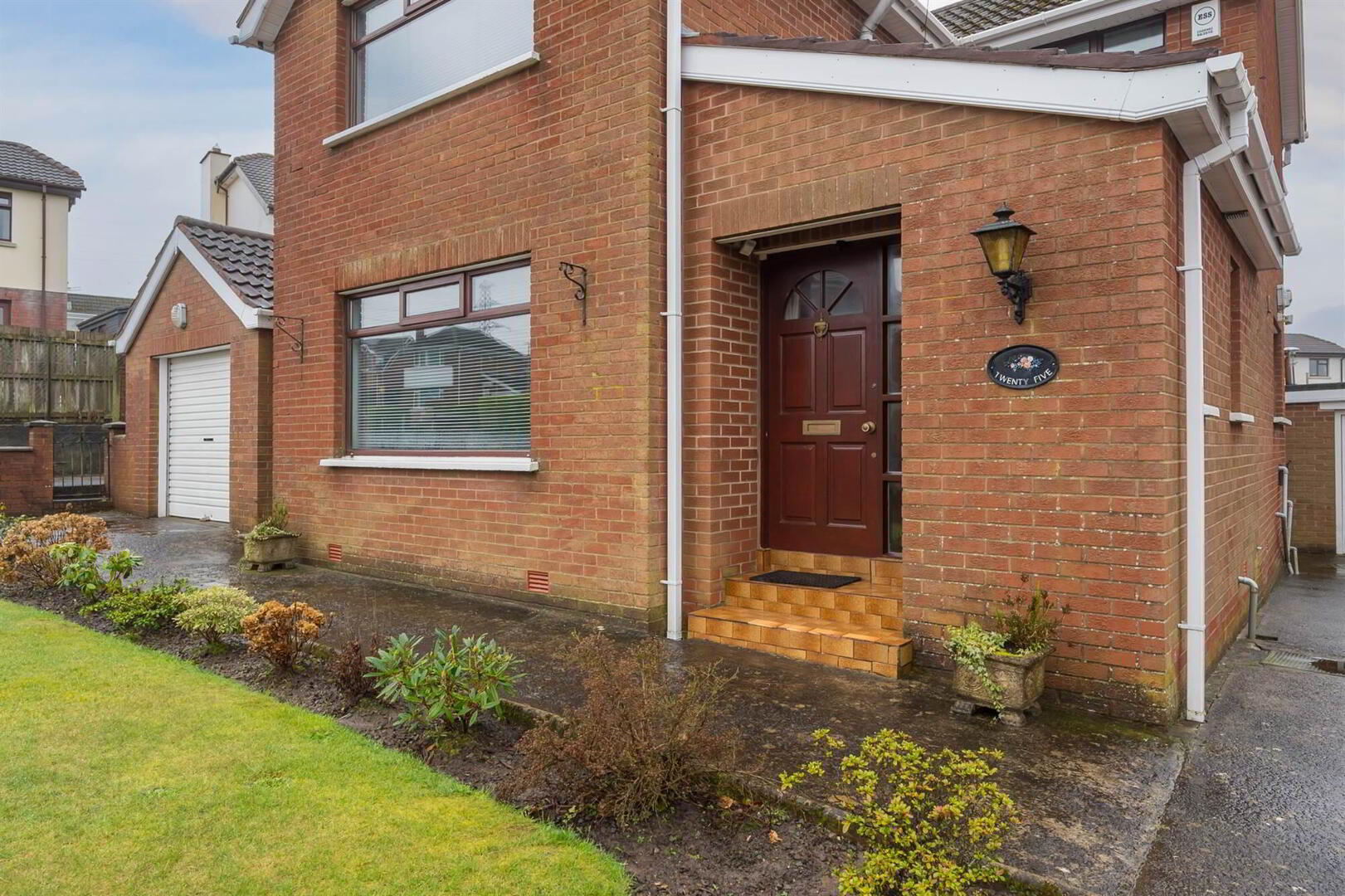


25 Casaeldona Rise,
Belfast, BT6 9RA
4 Bed Detached House
Offers over £325,000
4 Bedrooms
3 Receptions
EPC Rating
Key Information
Price | Offers over £325,000 |
Rates | £2,092.54 pa*¹ |
Stamp Duty | |
Typical Mortgage | No results, try changing your mortgage criteria below |
Tenure | Leasehold |
Style | Detached House |
Bedrooms | 4 |
Receptions | 3 |
Heating | Oil |
EPC | |
Broadband | Highest download speed: 900 Mbps Highest upload speed: 110 Mbps *³ |
Status | For sale |

Features
- Detached, Extended Family Home
- Priced to Allow for Modernisation
- Four Bedrooms on First Floor
- Living Room to Front
- Separate Large Family Room with Space for Dining
- Kitchen with Archway to Dining/Additional reception
- Ground floor Shower Room
- First Floor Bathroom & Additional W.C.
- Driveway Parking to the Left & Right of the Property
- Additional Parking for Caravan/Motorhome
- Double Length Detached Garage / Additional Single Garage
- Excellent Location to Amenities at Forestside, Castlereagh and Ravenhill
- Local Schooling Close By
- No Onward Chain
Now requiring some modernisation however, having been extended and well looked after over many years by its current owner, the ground floor comprises three reception rooms, kitchen and a downstairs shower room. The first floor has four well-proportioned bedrooms, family bathroom and an additional W.C.
Externally the property further benefits from a double length detached garage, additional original single garage and also plentiful parking for multiple vehicles on either side of the house.
Excellent local amenities, parks and schools and all on your doorstep, early viewing is highly recommended to appreciate all this fine home has to offer.
Ground Floor
- Wooden front door to:
- ENTACE HALL:
- Cloak area. Cornice ceiling.
- HALLWAY:
- Understairs storage cupboard.
- LIVING ROOM:
- 4.21m x 3.29m (13' 10" x 10' 10")
Cornice ceiling, ceiling rose. Feature fireplace. Uplighters. - FAMILY ROOM:
- 4.21m x 3.29m (13' 10" x 10' 10")
Cornice ceiling. Ceiling rose. Feature fireplace. Uplighters. - KITCHEN:
- 2.71m x 4.54m (8' 11" x 14' 11")
Range of high and low level units. One and a half drainer sink unit with chrome mixer tap. Built-in double oven, four-ring ceramic hob. Plumbed for washing machine. Feature glass cabinets. Wood panelled ceiling. Spotlights. Fully-tiled walls. Arch way to: - DINING AREA:
- 2.15m x 3.06m (7' 1" x 10' 0")
Cornice ceiling. Plumbed for dishwasher. Space for fridge/freezer. uPVC door to rear. - DOWNSTAIRS SHOWER ROOM:
- White suite comprising low flush WC. Pedestal wash hand basin with mixer tap. Shower cubicle with electric shower. Fully tiled walls.
First Floor
- LANDING:
- Access to roofspace.
- PRINCIPAL:
- 4.21m x 3.29m (13' 10" x 10' 10")
Cornice ceiling. Built-in wardrobe space. Sink unit with vanity cupboard. Outlook to front. - SEPARATE WC:
- Low flush WC. Sink unit with mixer tap. Fully tiled walls.
- BEDROOM (2):
- 2.65m x 4.14m (8' 8" x 13' 7")
Cornice ceiling. Built-in wardrobe space. - BEDROOM (3):
- 2.57m x 3.57m (8' 5" x 11' 9")
Cornice ceiling. Wardrobe space. - BEDROOM (4):
- 3.43m x 3.04m (11' 3" x 9' 12")
Cornice ceiling. Wardrobe space. - BATHROOM:
- White suite comprising low flush WC. Large vanity unit with ceramic sink and mixer tap. Shower cubicle with electric shower. Panelled bath with mix taps. Fully tiled walls. Cornice ceiling.
Outside
- DOUBLE LENGTH GARAGE:
- Roller door. Power and Light.
- ADDITIONAL SINGLE GARAGE:
- UP and over door. Power and Light.
- FRONT:
- Driveway parking to both the left and right of the property for multiple vehicles. Additional 'third' driveway, ideal for caravan or motorhome. Garden in lawn to front with mature shrubbery. Cast iron front gates.
- REAR:
- Enclosed south-westerly facing garden laid in lawn. Additional patio area. Surrounding hedging and mature shrubbery. uPVC oil tank. Outside light and tap.
Directions
From Castlereagh Road junction continue along the Upper Knockbreda Road (dual carriageway) and after approximately a quarter of a mile at traffic lights turn left into Casaeldona Park and then take next left into Casaeldona Rise.



