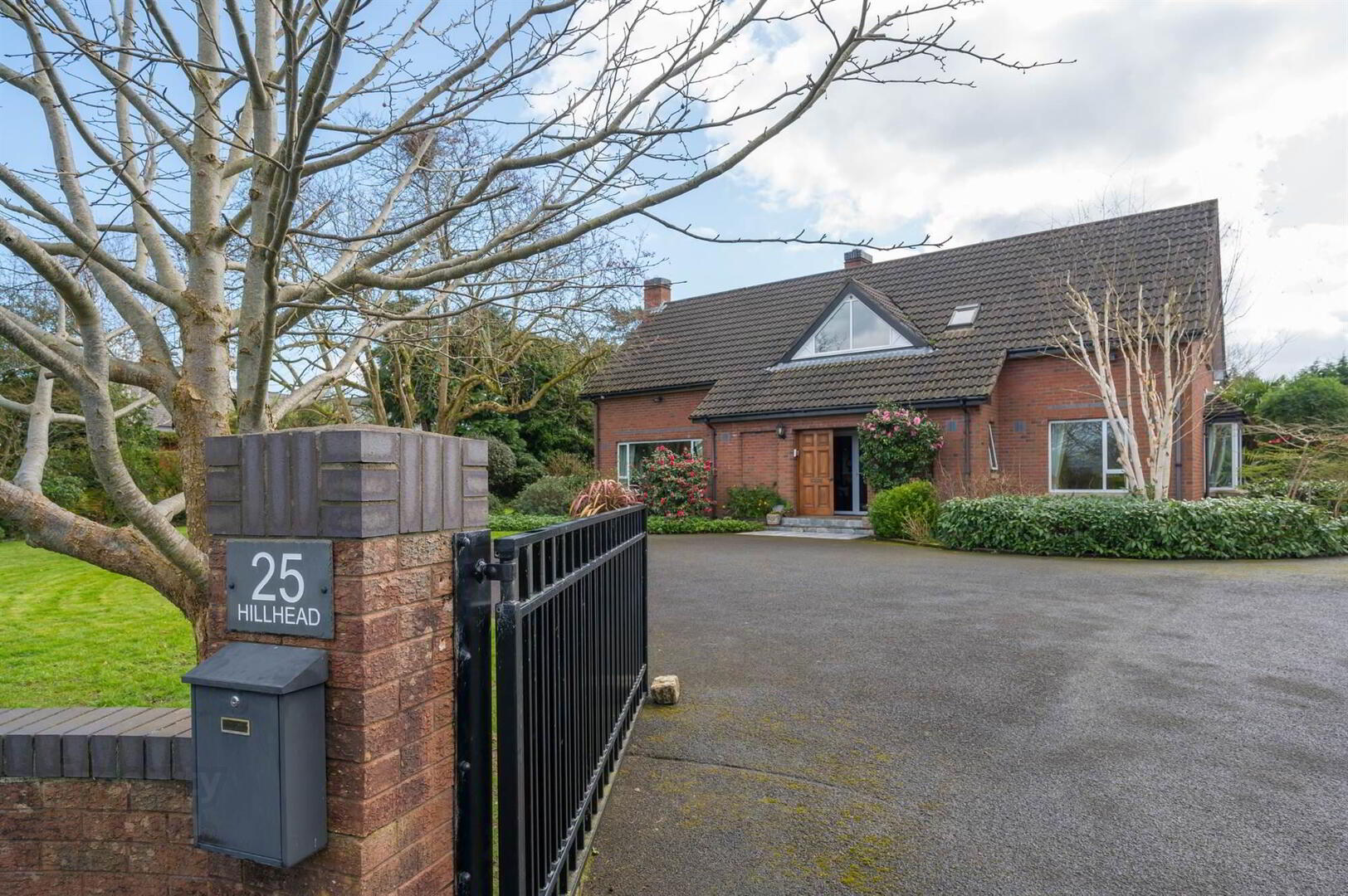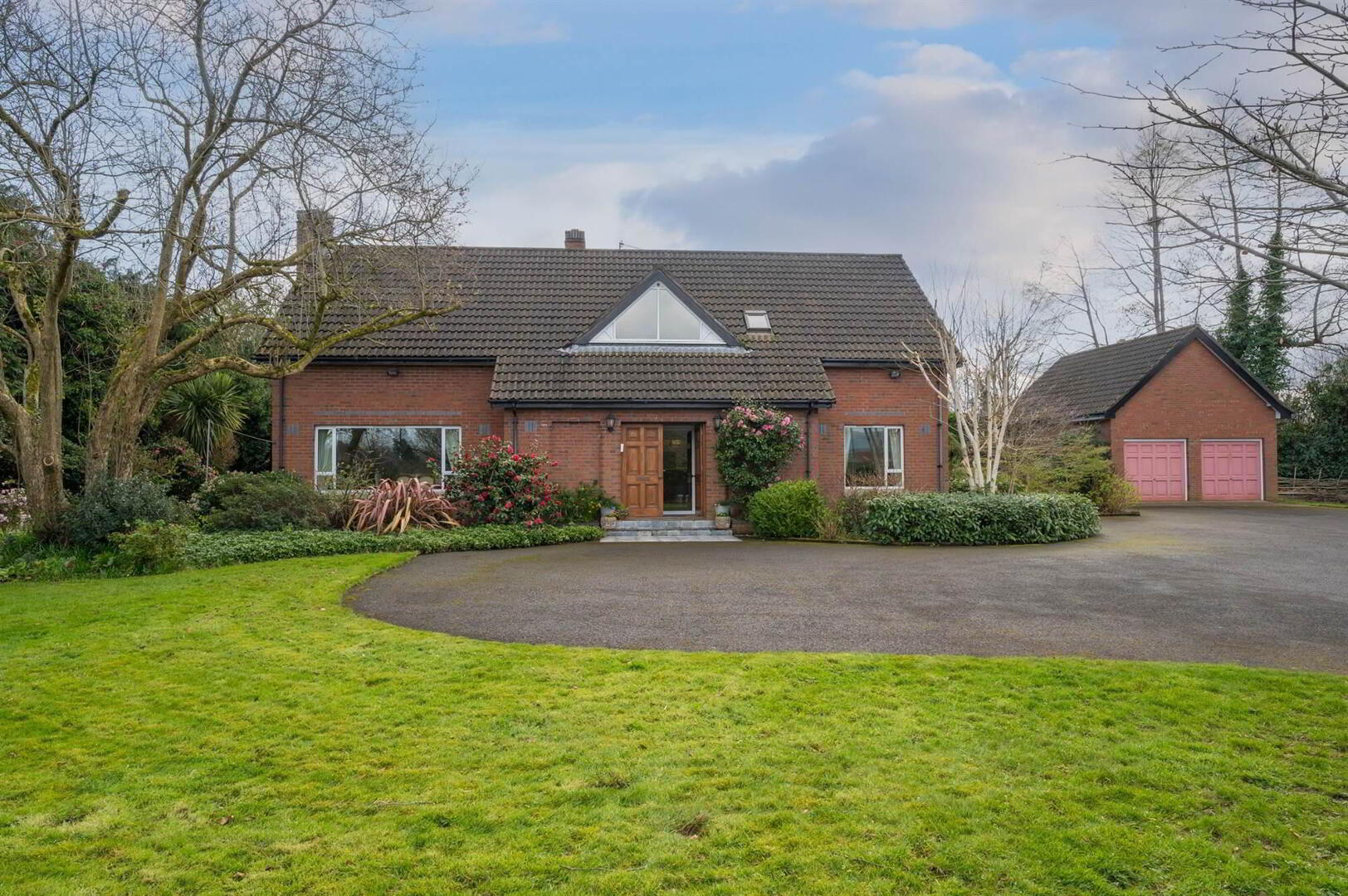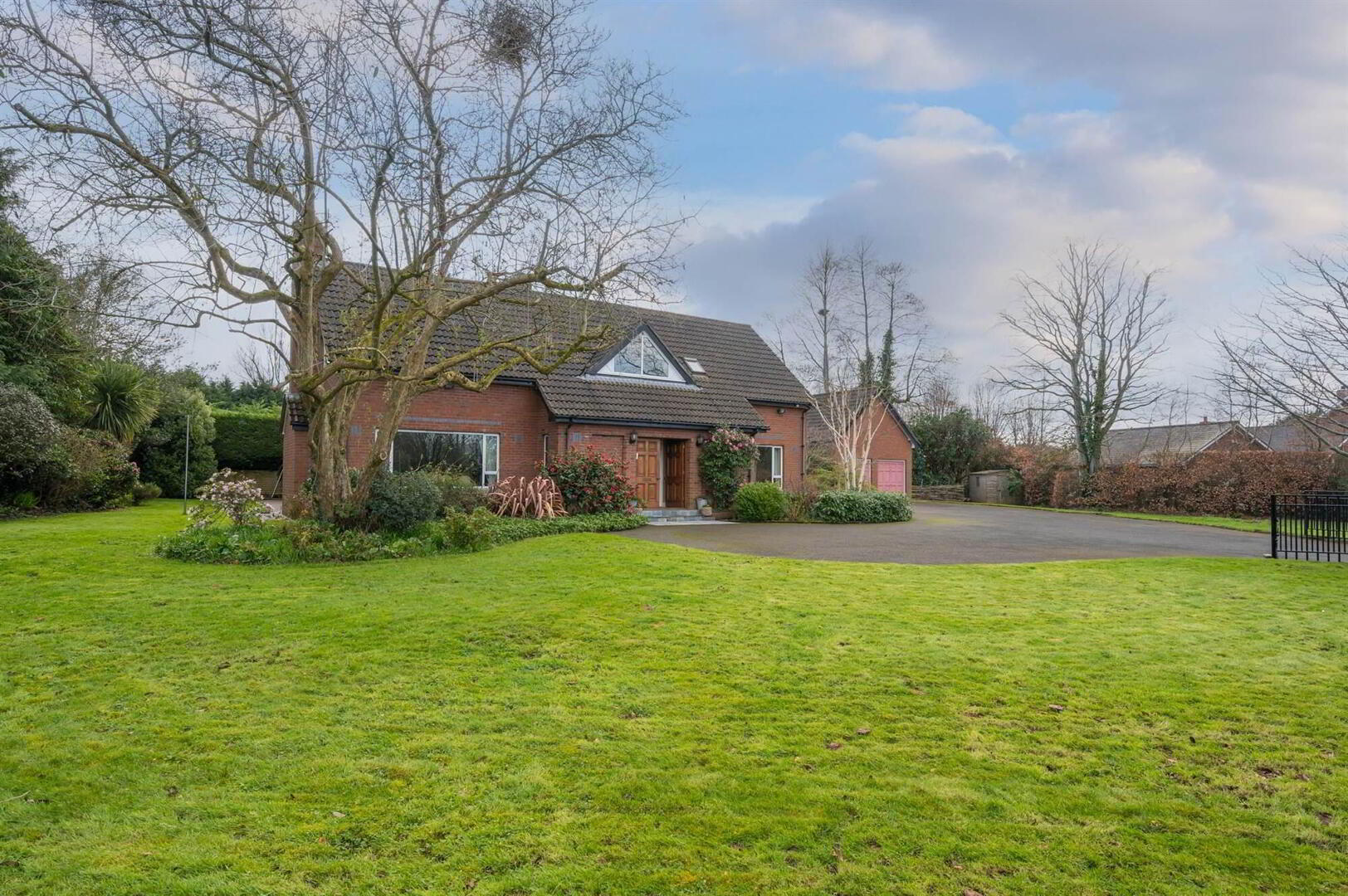


25 Ballynahatty Road,
Ballylesson, Belfast, BT8 8LE
5 Bed Detached House
Offers over £775,000
5 Bedrooms
4 Receptions
EPC Rating
Key Information
Price | Offers over £775,000 |
Rates | £3,639.20 pa*¹ |
Stamp Duty | |
Typical Mortgage | No results, try changing your mortgage criteria below |
Tenure | Not Provided |
Style | Detached House |
Bedrooms | 5 |
Receptions | 4 |
Heating | Oil |
EPC | |
Broadband | Highest download speed: 47 Mbps Highest upload speed: 8 Mbps *³ |
Status | For sale |

Features
- Superb detached family home in semi-rural location
- Impressive reception hall with gas fire and sitting area
- Large lounge with open fire and marble fireplace
- Large open plan kitchen with breakfast island opening to ample dining, family and living area
- Five good sized bedrooms, two with ensuite facilities
- Family bathroom with white suite
- Ground floor wc
- Study
- Dining room
- Detached double garage with annex above ideal for a variety of uses such as home office, gym or teenagers den
- Delightful landscaped mature surrounding gardens
- Delightful semi-rural location close to Giant's Ring, the Lagan Towpath and Shaws Bridge
- Within ten minutes drive of the bustling Lisburn Road
- Offering excellent convenience to Belfast, Lisburn Road, main arterial transport routes, leading schools and shopping facilities
This expansive detached residence offers a perfect blend of tranquility and urban accessibility. Step inside to discover a spacious reception area, cosy with an inviting gas fire. The living room boasts an open fire and elegant marble fireplace ideal for relaxation. The heart of the home is the superb open plan kitchen complete with breakfast island and ample dining and family space with wood burning stove and bathed in natural light. With five bedrooms, including two ensuite shower rooms, there is plenty of room for the whole family to spread out and unwind. Additionally a double garage with annex above offers versatility for various uses, whether a home office, gym or teenagers den.
Outside you will find yourself surrounded by natural beauty with attractions such as Giant's Ring, Shaws Bridge and the scenic Lagan Towpath just moments away. Golf enthusiasts will appreciate the proximity to well-renowned golf courses like Belvoir Park and Malone Golf Clubs. Experience the best of both worlds, a peaceful retreat and easy access to many amenities and outdoor recreation.
Ground Floor
- Hardwood double front doors to:
- RECEPTION PORCH:
- Stone tiled floor with mat well. Double glazed inner door and side light to:
- SPACIOUS DINING RECEPTION HALL:
- Solid oak wooden floor, minstrel gallery, mahogany surround fireplace, marble inset and hearth, gas coal effect fire. Storage under stairs. Cornice ceiling.
- CLOAKROOM/DOWNSTAIRS WC:
- White suite comprising low flush wc, pedestal wash hand basin, tiled splashback, ceramic tiled floor, extractor fan.
- STUDY:
- 3.15m x 2.79m (10' 4" x 9' 2")
Outlook to front.
Glazed double doors off hallway to: - DINING ROOM:
- 5.23m x 3.61m (17' 2" x 11' 10")
(Measurements into square bay). Cornice ceiling. - LIVING ROOM:
- 6.5m x 5.03m (21' 4" x 16' 6")
Dual aspect windows. Beautiful mature outlook to front garden. Reclaimed Italian marble surround fireplace with cast iron and tiled inset, granite hearth, open fire, cornice ceiling. Double glazed sliding door to: - FAMILY ROOM:
- 5.54m x 4.37m (18' 2" x 14' 4")
Solid oak wooden floor, dual aspect windows, cornice ceiling. Sandstone surround fireplace with tiled inset, granite hearth, cast iron wood burning stove inset. - KITCHEN/DINING/LIVING AREA:
- 7.49m x 6.71m (24' 7" x 22' 0")
(at widest points). Modern fully fitted kitchen with excellent range of high and low level units with granite worktops, built-in larder cupboard, built-in double Neff oven with four ring gas hob, oil fired Aga with two ovens and two rings, extractor fan and canopy above. Built-in glazed dispay unit, single drainer stainless steel double sink unit with Quooker tap, granite splashback. Integrated dishwasher. Ceramic tiled floor, breakfast island with granite worktops and built-in breakfast bar. Open to ample dining and living space with double glazed access door to side. Low voltage spotlights. Fireplace with cast iron inset, open fire with granite hearth. - UTILITY AREA:
- Excellent storage. Integrated fridge and freezer. Additional double glazed access door to rear.
First Floor
- LANDING:
- Seating area. Views across rolling countryside. Walk-in airing cupboard. Additional storage cupboard.
- PRINCIPAL BEDROOM:
- 5.38m x 4.47m (17' 8" x 14' 8")
Wall-to-wall built-in robes. - ENSUITE SHOWER ROOM:
- White suite comprising low flush wc, pedestal wash hand basin, panelled bath. Built-in shower cubicle with shower unit, fully tiled walls, ceramic tiled floor. Velux window, extractor fan.
- BEDROOM (2):
- 3.53m x 3.45m (11' 7" x 11' 4")
- ENSUITE SHOWER ROOM:
- White suite comprising low flush wc, vanity unit with chrome mixer taps, built-in cabinet below, built-in shower cubicle with shower unit. Fully tiled walls, extractor fan, ceramic tiled floor.
- BEDROOM (3):
- 5.03m x 2.92m (16' 6" x 9' 7")
- BATHROOM:
- White suite comprising low flush wc, panelled bath, bidet, pedestal wash hand basin, part tiled walls, ceramic tiled floor, extractor fan, built-in shower cubicle with shower unit, PVC panelled splashback, Low voltage spotlight.
- BEDROOM (4):
- 3.78m x 3.4m (12' 5" x 11' 2")
Velux window. - BEDROOM (5):
- 3.76m x 3.76m (12' 4" x 12' 4")
Wall-to-wall built-in robes. Velux window, dual aspect windows.
Outside
- Gardens on site of approximately 0.5 acre.
Driveway accessed via double gates. Tarmac driveway with ample parking leading to: - DOUBLE GARAGE:
- 6.96m x 5.21m (22' 10" x 17' 1")
Up and over door, light and power. Storage room. - GAMES ROOM:
- 4.67m x 4.62m (15' 4" x 15' 2")
Floored and sheeted. Velux window, light and power. Water tap. - Front gardens laid in lawns with mature trees and shrubs. Paved patio area ideal for barbecuing and outdoor entertaining.
Directions
From the roundabout at the top of the Malone Road heading in the Shaws Bridge direction, turn right into Ballylesson Road and Ballynahatty Road is approximately one mile on the right hand side.



