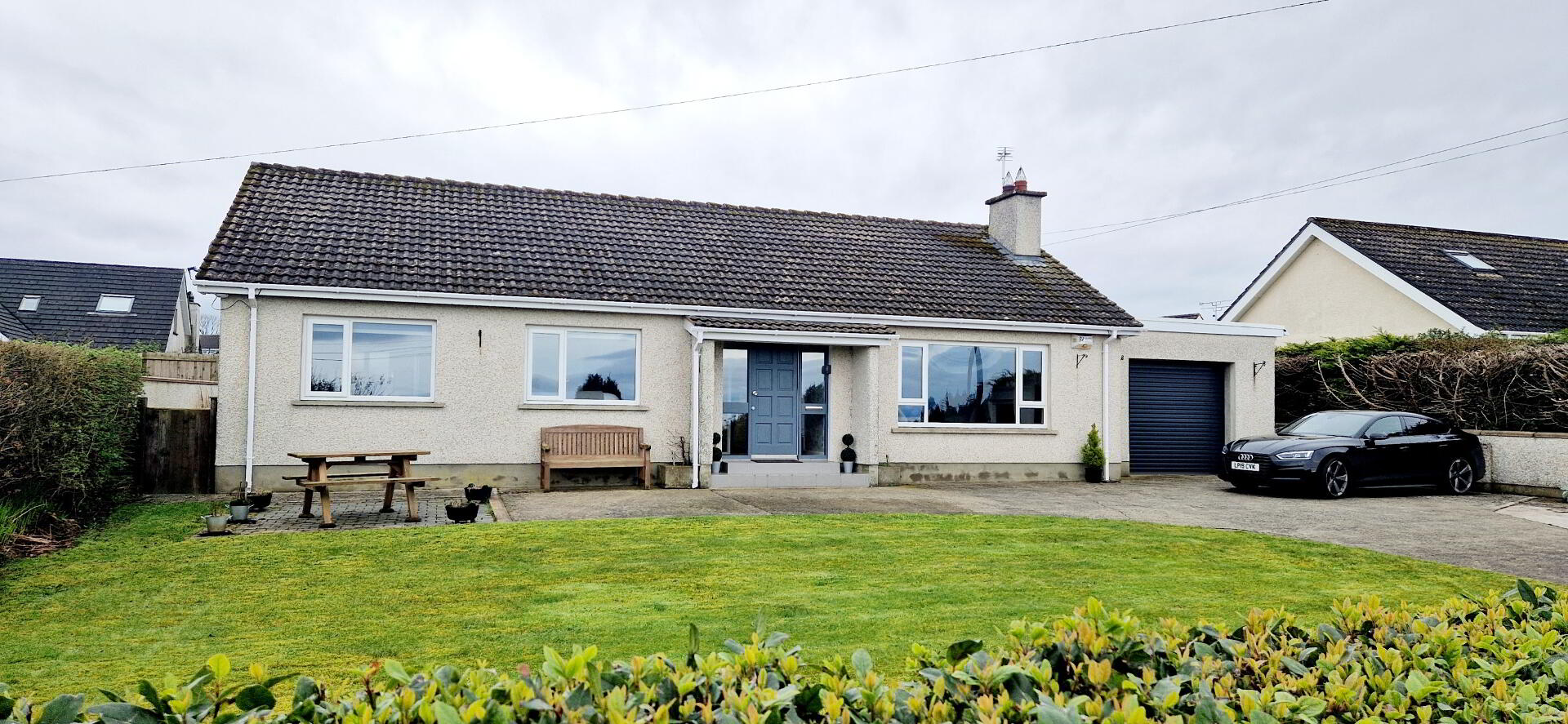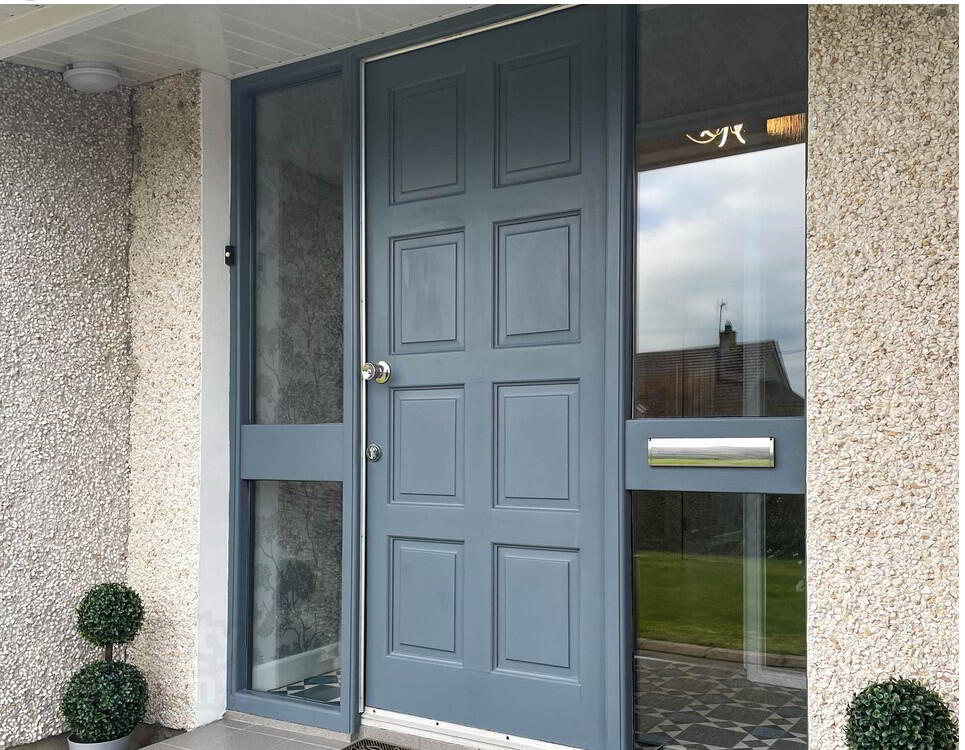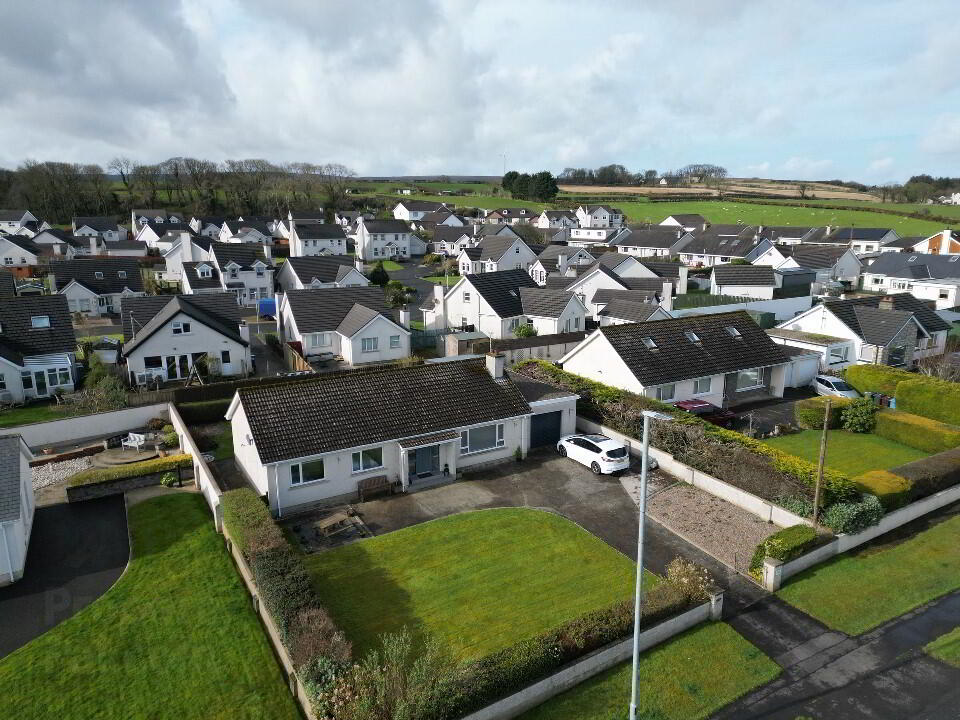


229a Mussenden Road,
Articlave, Castlerock Coleraine, BT51 4TY
3 Bed Detached Bungalow
Offers over £285,000
3 Bedrooms
2 Bathrooms
2 Receptions
EPC Rating
Key Information
Price | Offers over £285,000 |
Rates | Not Provided*¹ |
Stamp Duty | |
Typical Mortgage | No results, try changing your mortgage criteria below |
Tenure | Not Provided |
Style | Detached Bungalow |
Bedrooms | 3 |
Receptions | 2 |
Bathrooms | 2 |
Heating | Oil |
EPC | |
Status | For sale |

PROPERTY FEATURES
*Detached Bungalow and Integrated Garage
*3 Bedrooms
*Two and half Reception Rooms
*uPVC Double Glazed Windows
*Oil Fired Central Heating
*uPVC Fascia and Soffits
*Fully Modernised in Past Few Years
*Currently run as Holiday Let “Islay Breeze” https://fb.watch/qN7feM6Jf2/
*Panoramic views over Bann Estuary, Portstewart and beyond to Atlantic Ocean.
*Views as far as Scottish Islands of Jura and Islay on a Clear Day
*Superb Decorative Order.
*Convenient to Schools, Shops and Local Amenities
*Approx 1.5miles to Glorious Sandy Beach at Castlerock and its renowned Golf Course.
*Idyllic Retirement/ Holiday Home
Welcome to your Dream Coastal Retreat!
Nestled on the picturesque North Coast this charming 3 bedroom detached bungalow has been meticulously modernised to offer you the perfect blend of comfort and tranquility. Situated approx a mile and a half from the pristine sandy beach at Castlerock this home boast breathtaking panoramic views over the vast expanse of the Atlantic Ocean, with glimpses of the enchanting Scottish Islands in the distance. Whether you’re seeking a peaceful coastal retreat for yourself or considering an investment opportunity this property offers endless possibilities with its prime location, stunning views and potential as a holiday let or Air BnB (subject to permissions), it truly is a rare find. Contact us today and book a personalized viewing and start living your dream lifestyle by the sea.
ENTRANCE PORCH: Solid wooden front door, glass side panel internal glass panelled door leading to
HALLWAY: Wood effect laminate flooring, built in cloakroom, built in hot press, phone point, recessed LED spotlights, access to roof space.
LOUNGE: (5.16m x 4.20m) Feature marble fireplace, cast iron inset and granite, tiled hearth, wall lights, laminate wood effect flooring, tv point, remote controlled electric windows blind, panoramic views of the Bann Estuary, Portstewart and beyond to the Atlantic Ocean and Scottish Islands.
KITCHEN/DINING AREA (7.40m x 3.00m) Range of eye and low level units tiled between “FRANKE” one and half bowl stainless steel sink unit with mixer tap, stainless steel chimney hood extractor fan, integrated dishwasher, eye level “ZANUSSI” electric double oven and separate hob, integrated “BEKO” fridge freezer, saucepan drawers, breakfast table, window pelmet with recessed lighting under unit strip lighting, tv point.
UTILITY ROOM (3.60m x 2.60m) Low level cabinet units and larder unit, “FRANKE” single drainer stainless steel sink unit with mixer tap, plumbed for washing machine, space for tumble dryer access to integral garage, separate wc comprising low flush wc, half wood panelled walls.
CONSERVATORY (3.80m x 2.80m) uPVC Double glazed windows, uPVC door leading to rear garden, polycarbonate ceiling.
BED1 (3.20m x 2.70m) Built in mirrored sliderobes, wall lights, panoramic views of Bann Estuary, Portstewart and beyond to The Atlantic Ocean and Scottish Islands.
BED 2 (4.20m x 3.90m) (max), Built in wardrobes, wash hand basin, wall lights, tv point.
BED 3 (3.10m x 3.10) Tv point, panoramic views of Bann Estuary, Portstewart and beyond to the Atlantic Ocean and Scottish Islands.
BATHROOM (2.40m x 2.20m) White Suite comprising panel bath, vanity wash hand basin, low flush wc, quadrant shower cubicle with “Mira” electric shower fitting, heated towel rail, fully tiled walls, extractor fan, touch sensor wall mounted mirror.
EXTERIOR FEATURES
*Front garden laid in lawn, fully enclosed, decorative coloured stone bed, patio area.
*Concrete Driveway
*Rear garden fully enclosed laid in lawn with mature hedging and shrubs, pavior brick patio area.
*Garden store
*Outside Tap
*Outside Lights
*Integral garage – Electric remote controlled roller door, power and light overhead storage.
*uPVC fascia, soffits and guttering



