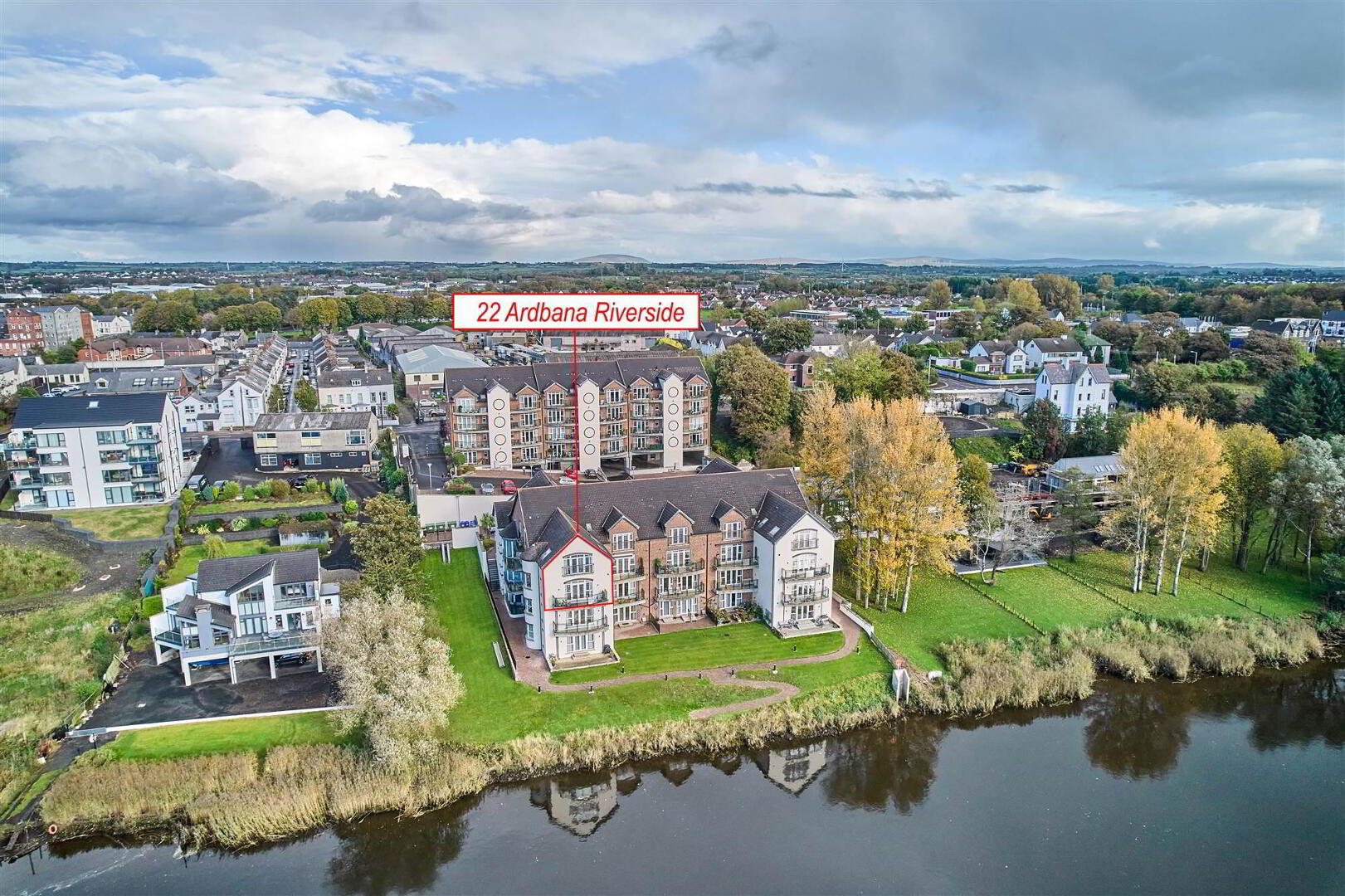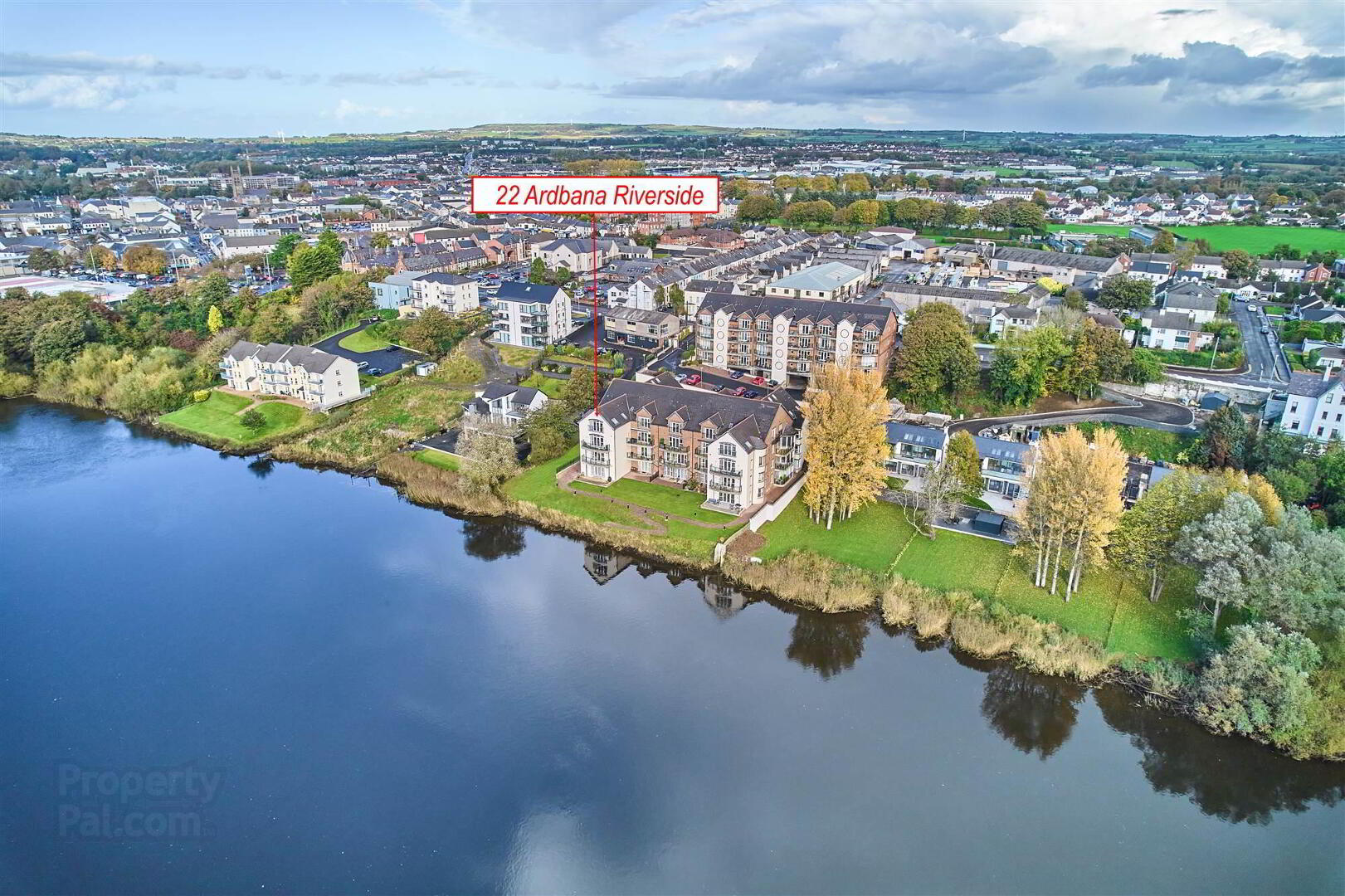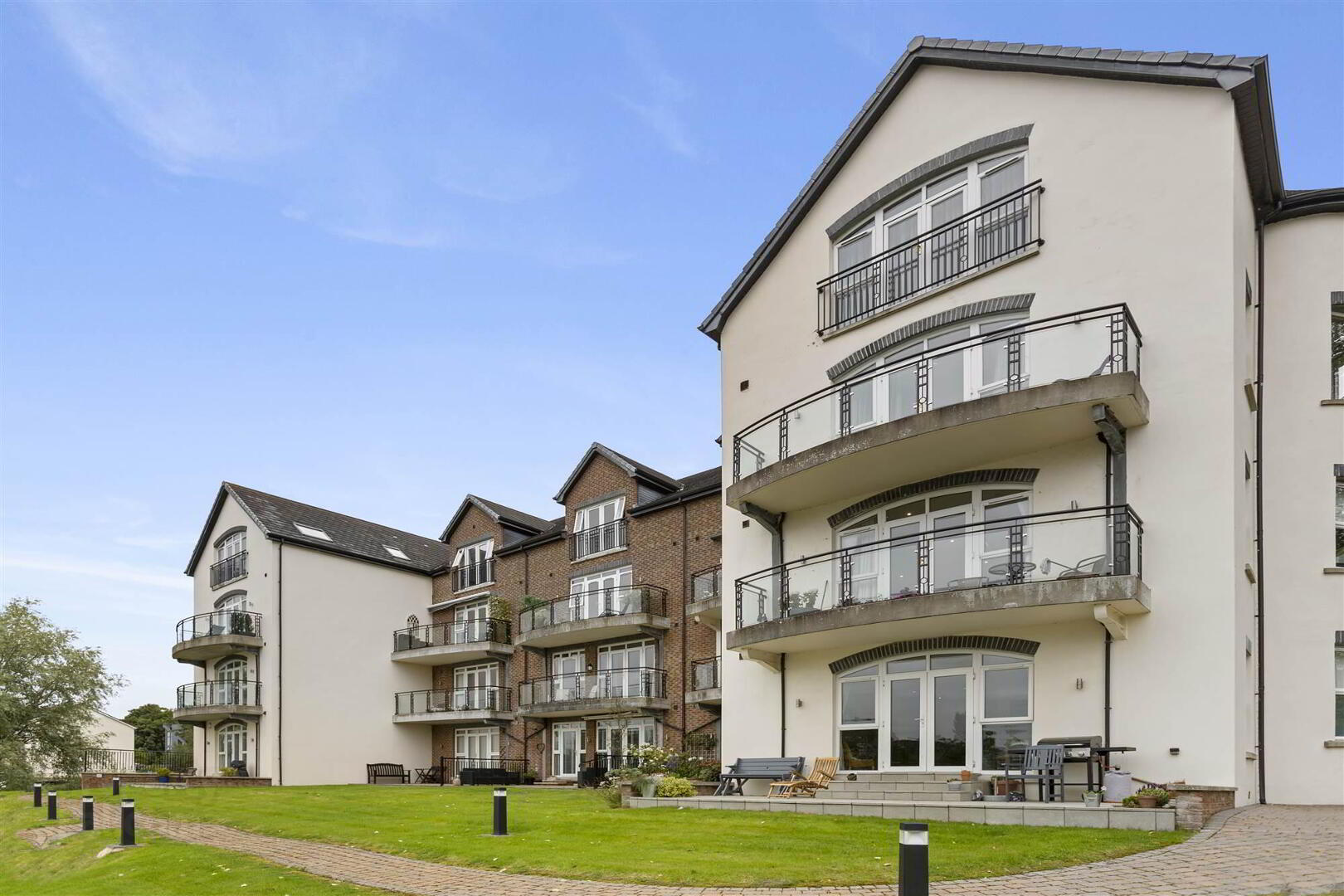


22 Ardbana Riverside,
Coleraine, BT52 1XY
4 Bed Duplex Apartment
Offers over £319,500
4 Bedrooms
1 Reception
EPC Rating
Key Information
Price | Offers over £319,500 |
Rates | £1,960.80 pa*¹ |
Stamp Duty | |
Typical Mortgage | No results, try changing your mortgage criteria below |
Tenure | Leasehold |
Style | Duplex Apartment |
Bedrooms | 4 |
Receptions | 1 |
EPC | |
Status | For sale |

Features
- Gas Fired Central Heating
- PVC Double Glazed Windows
- Uninterrupted Panoramic Views Across River Bann From Both Floors
- Secure Private Parking Accessed Via Remote Control
A truly magnificent four bedroom duplex first and second floor luxury riverside apartment with stunning views of the River Bann and within close proximity to Coleraine town centre. Constructed circa 2006 by award winning builders, O’Kane & Devine Limited, the property has been finished to their usual high standards and exceptional attention to detail. Extending to approximately 1582 square foot of space, this development has been built in sympathy with its famous location. No 22 is occupying one of the most exceptional positions and offers absolutely stunning views of the River Bann, Christie Park and the far side of the embankment. Rarely do properties of this calibre come onto the open market and we can strongly recommend early internal inspection to appreciate its entirety. Offering space, privacy, convenience and security, this is a wonderful opportunity to purchase an exceptional apartment in an exclusive development.
Ground Floor
- COMMUNAL ENTRANCE HALL:
- With tiled floor and lift access to all floors.
First Floor
- ENTRANCE HALL:
- With hot press with space for tumble dryer, tiled floor, housing gas boiler, plumbed for automatic washing machine, additional cupboard with tiled floor.
Third Floor:
- OPEN PLAN LOUNGE/KITCHEN/DINING AREA:
- 6.83m x 8.61m (22' 5" x 28' 3")
- KITCHEN:
- With bowl and half Franke undermount sink with single drainer set in granite worktops and upstands, integrated ‘Neff’ ceramic hob, stainless steel extractor fan above, granite splashback, double eye level ‘Neff’ ovens, integrated fridge freezer, plumbed for automatic dishwasher, bin cupboard, pull out cupboard with shelving, saucepan drawers, wine rack, recessed lighting and tiled floor.
- LOUNGE/DINING AREA:
- With intercom system, recessed lighting, tiled floor and PVC French doors with glass side and top panels leading onto paved patio area with uninterrupted panoramic views across River Bann.
- BEDROOM (3):
- 3.76m x 2.92m (12' 4" x 9' 7")
With recessed lighting. - SHOWER ROOM:
- With w.c., wash hand basin set in vanity unit with mirror, light, storage above and below, fully tiled walk in shower cubicle with mains shower, heated towel rail, recessed lighting, extractor fan and tiled floor.
Fourth Floor:
- LANDING:
- With access to fire escape, access to roof space and recessed lighting.
- BEDROOM (1):
- 6.88m x 6.83m (22' 7" x 22' 5")
With built in furniture consisting of headboard with two bedside tables, shelving, one chest of drawers and one wardrobe. Two double wardrobes and part mirrored slide robes in dressing area, two ‘Velux’ windows, tiled floor and French doors leading to feature balconette with uninterrupted panoramic views across River Bann. (max) - ENSUITE BATHROOM:
- Ensuite off with w.c., wash hand basin with tiled splashback, fully tiled walk in shower cubicle with mains shower, large free standing bath with ‘Jacuzzi’ jets, large mixer tap, telephone hand shower, part tiled walls, heated towel rail, shaver point, extractor fan, ‘Velux’ window and tiled floor.
- BEDROOM (2):
- With PVC French doors leading to balcony with views across River Bann.
- ENSUITE SHOWER ROOM:
- Ensuite off with w.c., wash hand basin with tiled splashback, fully tiled walk in shower cubicle with mains shower, shaver point, extractor fan and tiled floor.
- BEDROOM (4)/STUDY:
- 3.1m x 2.29m (10' 2" x 7' 6")
With built in desk with cupboards and shelving, strip lighting and ‘Velux’ window. (average)
Outside
- Parking space allocated beside building entrance which is accessed via remote controlled electric operated security gates opening to a sweeping tarmac driveway leading down to the riverside. Guest car parking. Communal landscaped gardens surround development.
Management Company
- Please note that all purchasers will become Shareholders in a Management Company formed to provide buildings insurance and maintain communal areas etc. Current service charge is £1500.00 plus £300.000 insurance. (08.04.24)
Directions
The Ardbana Development is situated on the Mountsandel Road opposite H & T Bellas timber merchants. Ardbana is accessed through automatic security gates on the Mountsandel Road and No 22 will be located at the bottom overlooking the River Bann.

Click here to view the 3D tour


