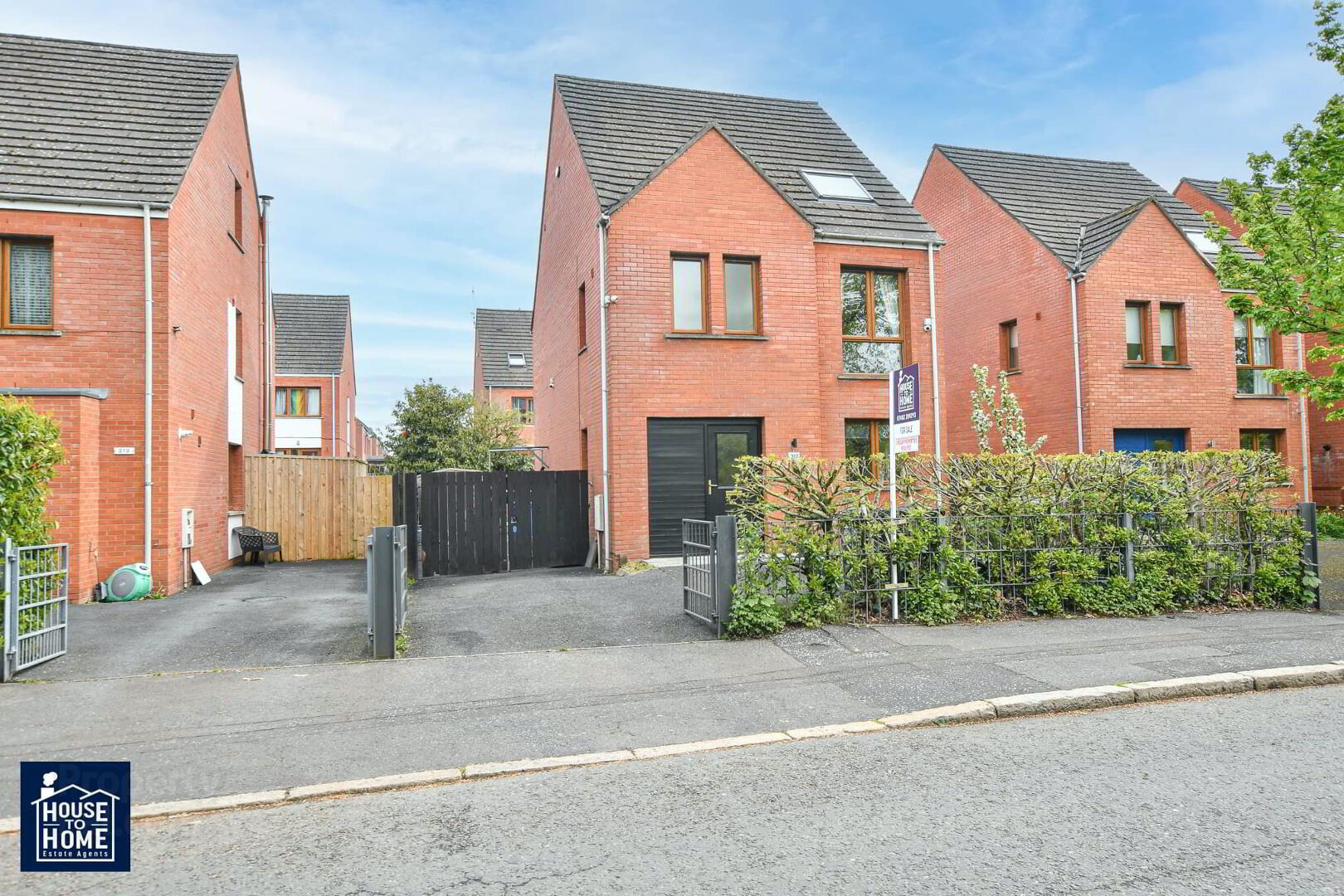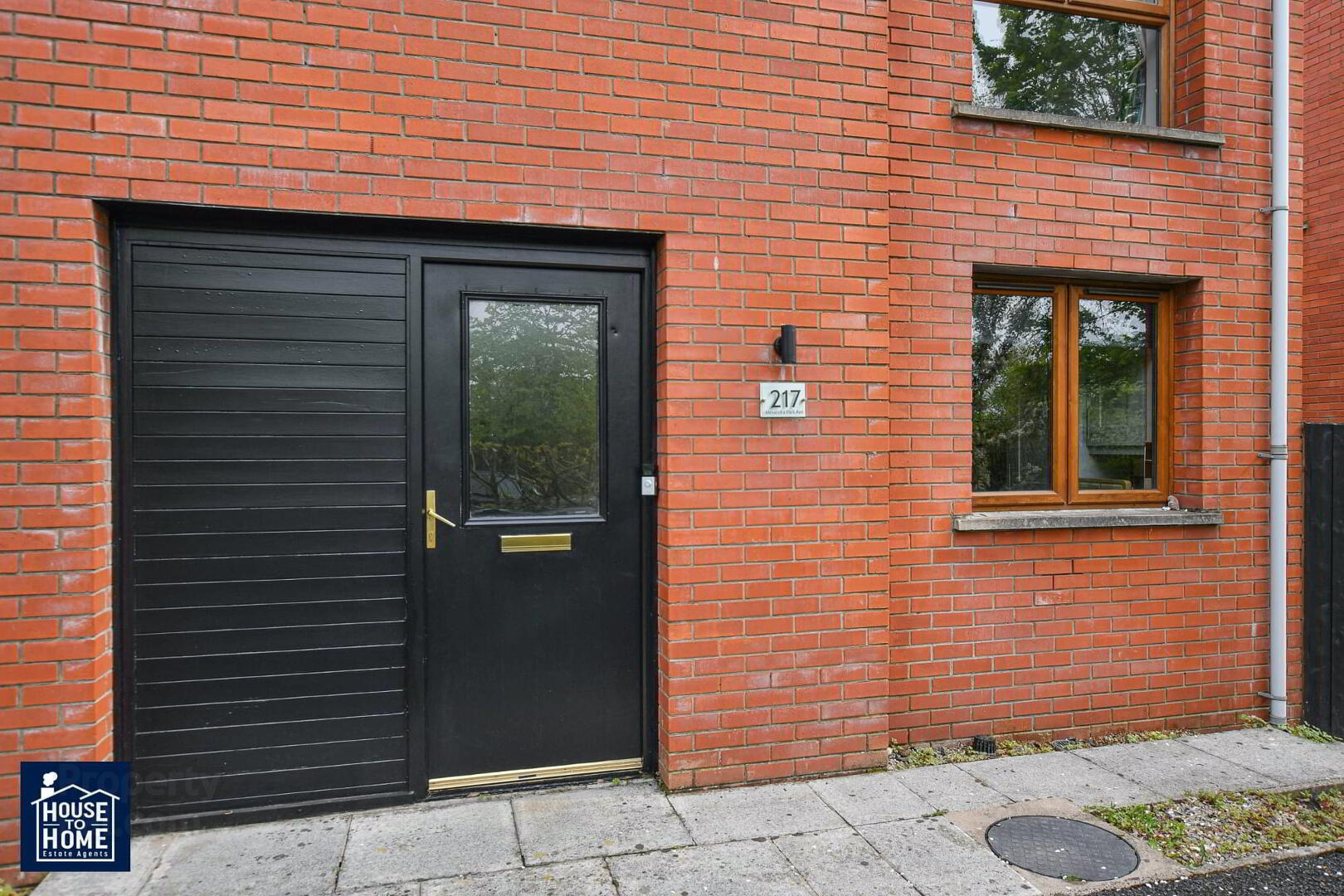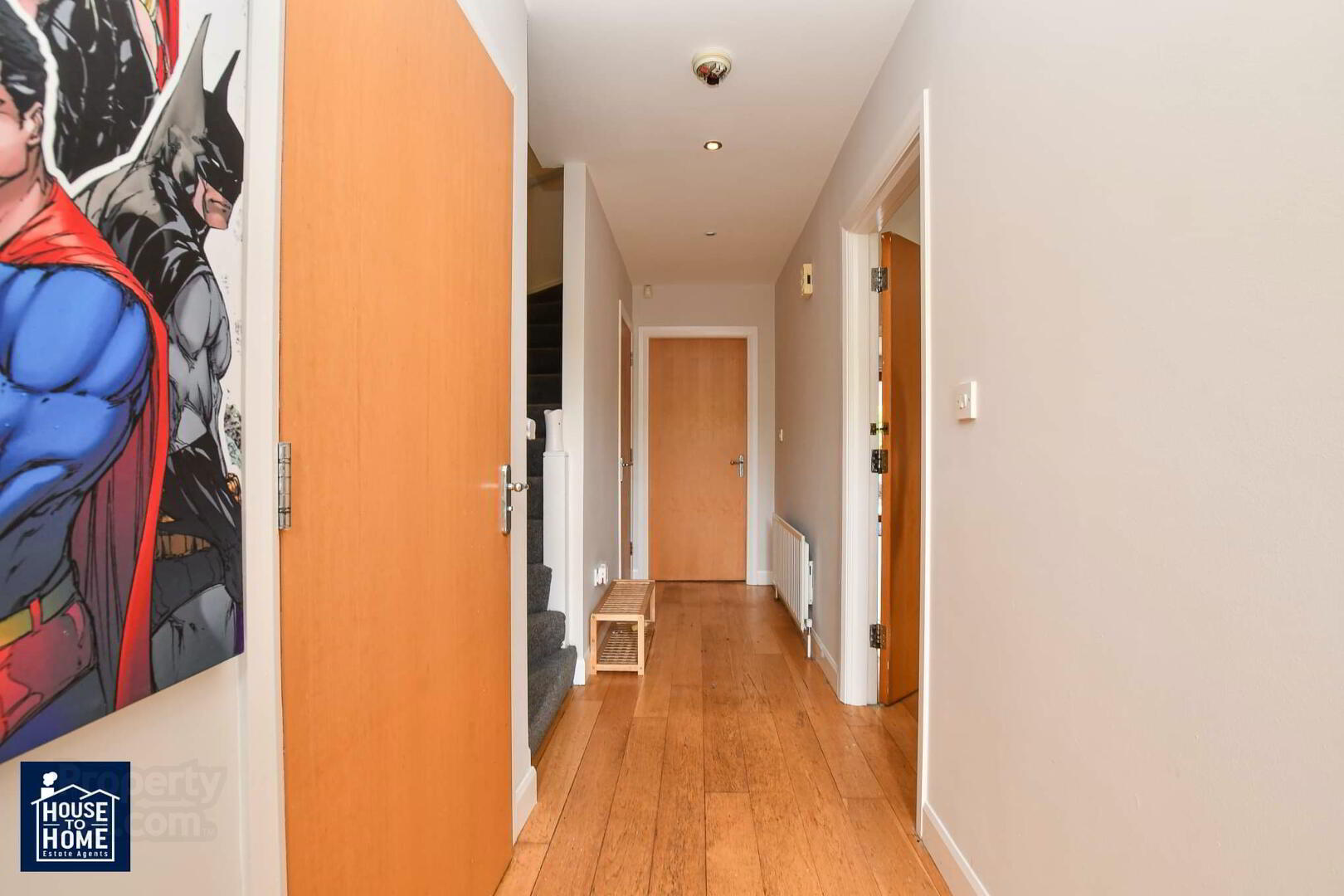


217 Alexandra Park Avenue,
Belfast, BT15 3GQ
4 Bed Detached House
Sale agreed
4 Bedrooms
3 Bathrooms
2 Receptions
Property Overview
Status
Sale Agreed
Style
Detached House
Bedrooms
4
Bathrooms
3
Receptions
2
Property Features
Tenure
Not Provided
Heating
Gas
Broadband
*³
Property Financials
Price
Last listed at Offers Around £250,000
Rates
£1,228.23 pa*¹
Property Engagement
Views Last 7 Days
57
Views Last 30 Days
603
Views All Time
21,863

Features
- Impressive Detached Townhouse
- 4 Bedrooms/1+ Reception
- Modern Fitted Kitchen
- Family Bathroom
- En Suite Shower Room
- Downstairs W.C
- uPvc Double Glazed Windows
- Gas Central Heating
- Extensive Site With Driveway
- Close To The City
House to Home Estate Agents are delighted to offer this beautifully presented modern constructed detached villa holding a prime position minutes from Belfast city centre. The richly appointed interior comprises 4 bedrooms with master suite to top floor with ensuite shower room, spacious full width lounge with French door to garden, luxury fitted kitchen incorporating built-in under oven and gas hob, integrated dishwasher and washing machine with dining area, downstairs W.C. The dwelling further offers uPvc double glazed windows, gas central heating, built-in slide robes to most bedrooms and extensive use of ceramic and wood laminate floor coverings. Gardens front with driveway to extensive rear with patio areas combines with the perfect location to make this the ideal family home.
Early viewing is highly recommended.
ENTRANCE HALL
LOUNGE: 17'8" x 11'7"(5.43m x 3.57m) French patio doors with access to the rear, wooden flooring, radiator, double doors leading to kitchen.
KITCHEN: 17'01" x 10'3"(5.18m x 3.13m) Modern fitted kitchen with range of high and low level units and formica work surface. Integrated gas hob, double oven with extractor hood. Splash back tiling to walls. Tiled floor. Recessed spotlights.
DOWNSTAIRS W.C Pedestal wash hand basin, low flush W.C
FIRST FLOOR
BEDROOM 1: 15'3" x 9'9"(4.65m x 3.12m) Fully carpeted, built in slide robes, radiator
BEDROOM 2: 12'8" x 9'9"(3.89m x 3.12m) Fully carpeted, radiator.
BEDROOM 3: 11'6" x 7'1"(3.53m x 2.17m) Laminate flooring, built in slide robes radiator.
BATHROOM: Three piece white family suite consisting of panelled bath with telephone thermostatically controlled shower over, wash hand basin, low flush W.C, chrome towel radiator, tiled walls, tiled floor.
SECOND FLOOR
BEDROOM 4: 23'7" x 14'1"(7.21m x 4.31m) Velux window, built in slide robes, radiator
ENSUITE: Pedestal wash hand basin, low flush W.C, corner shower cubicle
OUTSIDE: Paved and planted forecourt with gated driveway to side. Recently updated rear patio area and extensive garden area with mature shrubbery.




