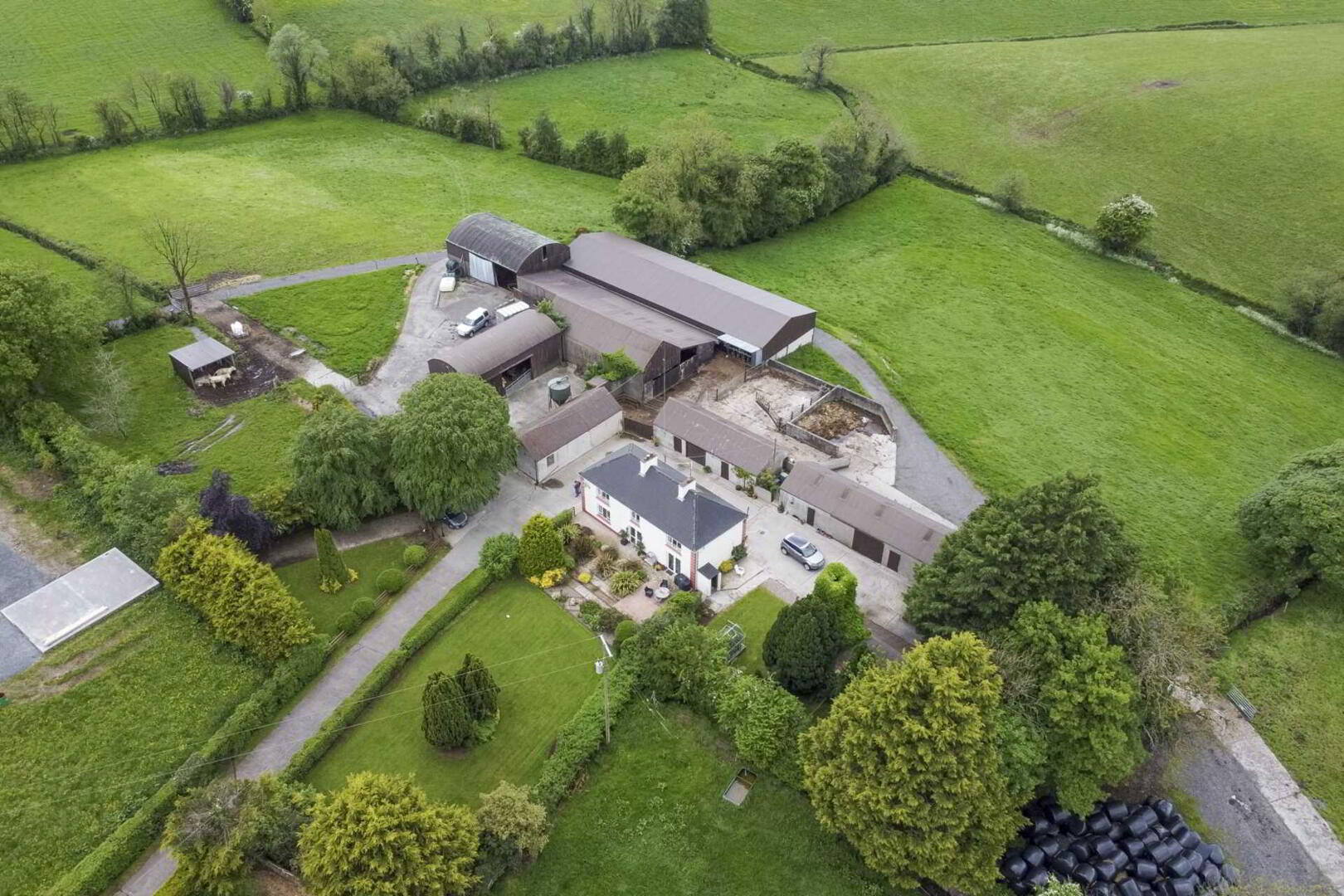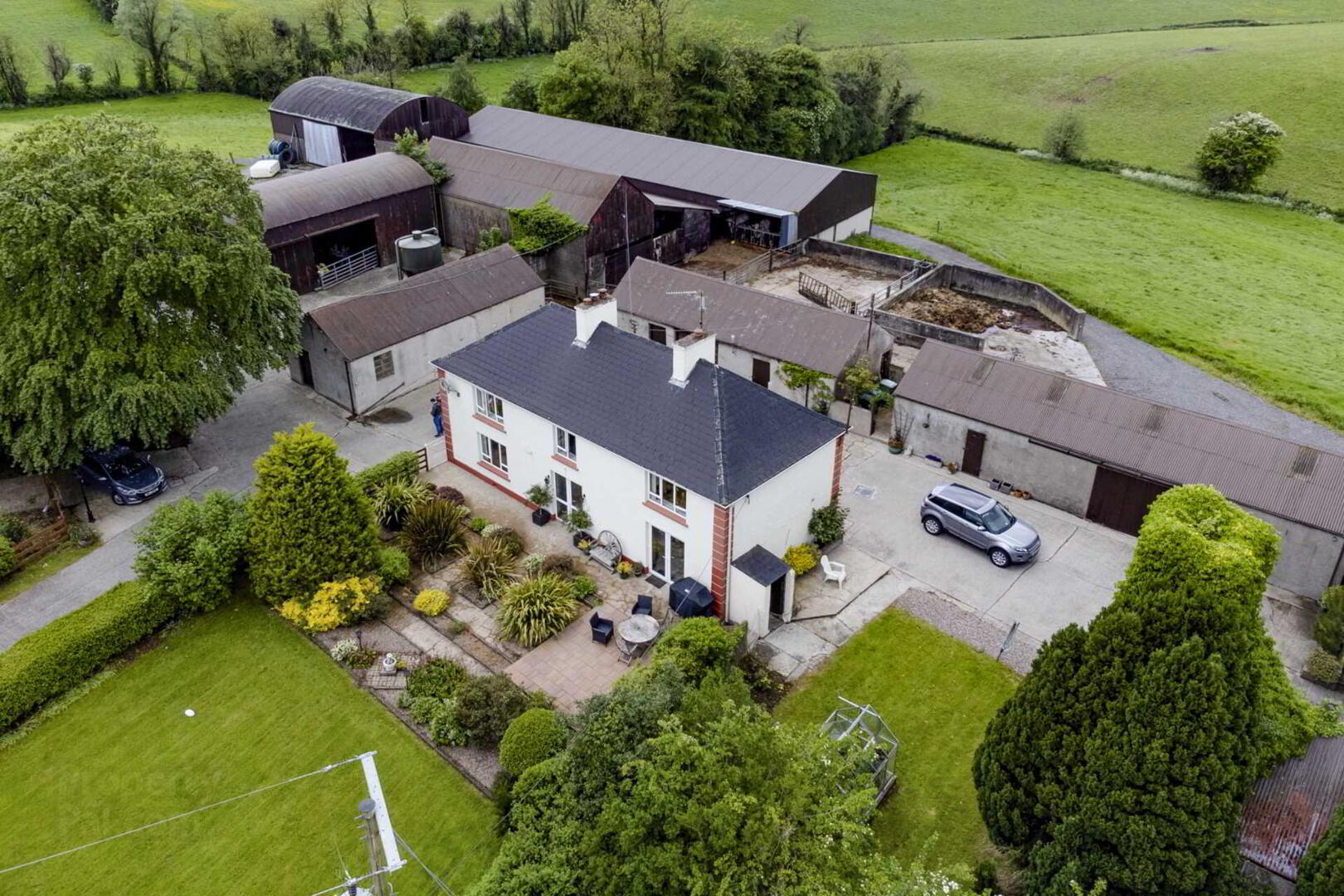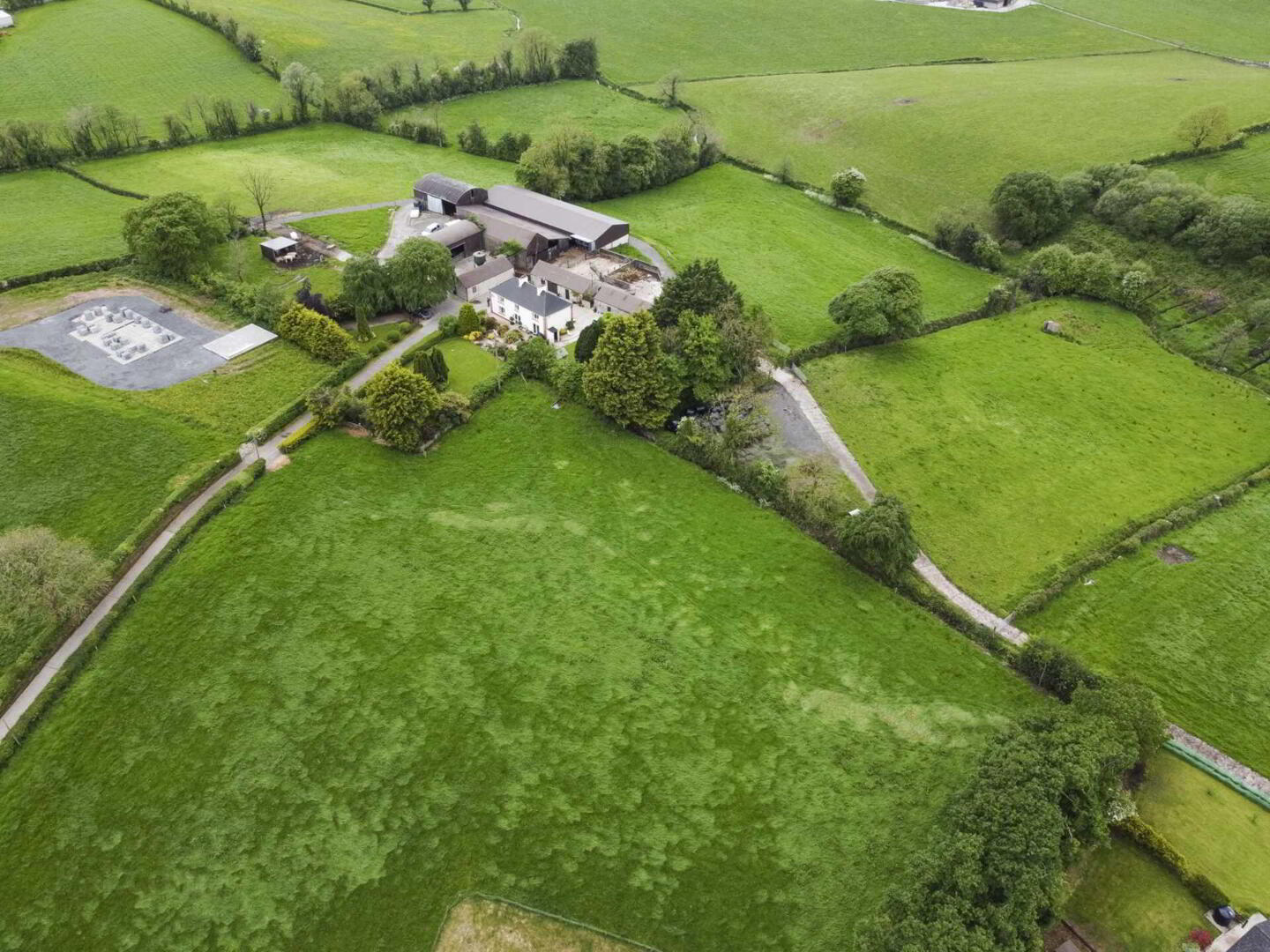


20 Drumadagarve Road,
Maguiresbridge, Enniskillen, BT94 4NX
Farm with 4 Bed Farm house
Sale agreed
4 Bedrooms
1 Bathroom
1 Reception
Property Overview
Status
Sale Agreed
Style
Farm house
Bedrooms
4
Bathrooms
1
Receptions
1
Property Features
Energy Rating
Heating
Oil
Property Financials
Price
Last listed at Offers Around £399,500
Property Engagement
Views Last 7 Days
33
Views Last 30 Days
110
Views All Time
16,814

Features
- Well finished 4 bedroom farm house
- Circa. 11 acres of quality surrounding agricultural land.
- A variety of 10 large farm outbuildings and sheds.
- Located close to Maguiresbridge village, shops, schools and local amenities.
- Mature and private garden and patio area.
- Established and well maintained farm and land.
- Oil fired central heating.
- Double glazed windows
The farm is ideally located only 2 miles from Maguiresbridge and 10 miles from Enniskillen, the unique Island Town which offers many tourist attractions on the shores of the picturesque Lough Erne, with many water activities, tours, and must-see sights.
The farmhouse features a manicured lawn, and mature gardens, plants and shrubs where you can enjoy the bright Fermanagh sunshine in the afternoons, the garden also provides elevated views over the rolling Fermanagh countryside, renowned for its excellent quality land. A rare opportunity to obtain such a well maintained and established farm in prime location.
Entrance Hall: - 14'0" (4.27m) x 5'8" (1.73m)
uPVC external door and glazed side panels.
Laminate flooring
Living Room: - 16'5" (5m) x 11'5" (3.48m)
Open fire with tiled hearth and sandstone surround.
TV point.
Kitchen: - 18'5" (5.61m) x 10'0" (3.05m)
Range of high and low level kitchen units.
Zanussi electric 4 point hob and extractor.
Double eye level ovens
Integrated Fridge/Freezer and dishwasher.
Granite worktops.
Heated towel rail.
Tiled floor.
French doors leading to front patio and garden area.
Dining/Sitting Room: - 13'0" (3.96m) x 13'8" (4.17m)
Open fire with tiled surround.
Timber floor.
uPVC external door leading to rear yard.
Utility: - 9'10" (3m) x 5'10" (1.78m)
Range of low level units.
Connection point for washing machine and tumble dryer.
Shower Room: - 5'8" (1.73m) x 6'0" (1.83m)
W.C. and Whb.
Electric shower with PVC panelled walls.
Tiled Floor
First Floor
Bedroom 1 - 9'10" (3m) x 13'0" (3.96m)
W.C. - 3'9" (1.14m) x 3'10" (1.17m)
Bedroom 2 - 13'4" (4.06m) x 11'2" (3.4m)
Bedroom 3 - 13'8" (4.17m) x 10'6" (3.2m)
Ensuite - 7'7" (2.31m) x 3'10" (1.17m)
W.C. and vanity unit.
Electric shower with glass door.
Tiled floor & walls.
Bathroom: - 12'4" (3.76m) x 6'5" (1.96m)
W.C. & Whb.
Corner cubicle thermostatic shower.
Bath.
Tiled floor & walls.
Hotpress.
EXTERNAL
Beautifully maintained and mature front garden and patio area.
Circa. 11 acres of agricultural land.
Concreted rear yard.
Green house.
FARM BUILDINGS
Outbuilding 1: 33m x 9.5m
Outbuilding 2: 13.7m x 9.2m
Outbuilding 3: 7.3m x 15.3m
Outbuilding 4: 6.1m x 15.3m
Outbuilding 5: 6.1m x 13.7m
Outbuilding 6: 5.2m x 11.6m
Outbuilding 7: 5.2m x 13.1m
Outbuilding 8: 5.2m x 16.8m
Outbuilding 9: 6.4m x 8.5m
Outbuilding 10: 4.6m x 5.2m
Holding Yard
Cattle Crush
Viewings are strictly by appointment only
Contact McGovern Estate Agents 028 6632 8282
Notice
Please note we have not tested any apparatus, fixtures, fittings, or services. Interested parties must undertake their own investigation into the working order of these items. All measurements are approximate and photographs provided for guidance only.



