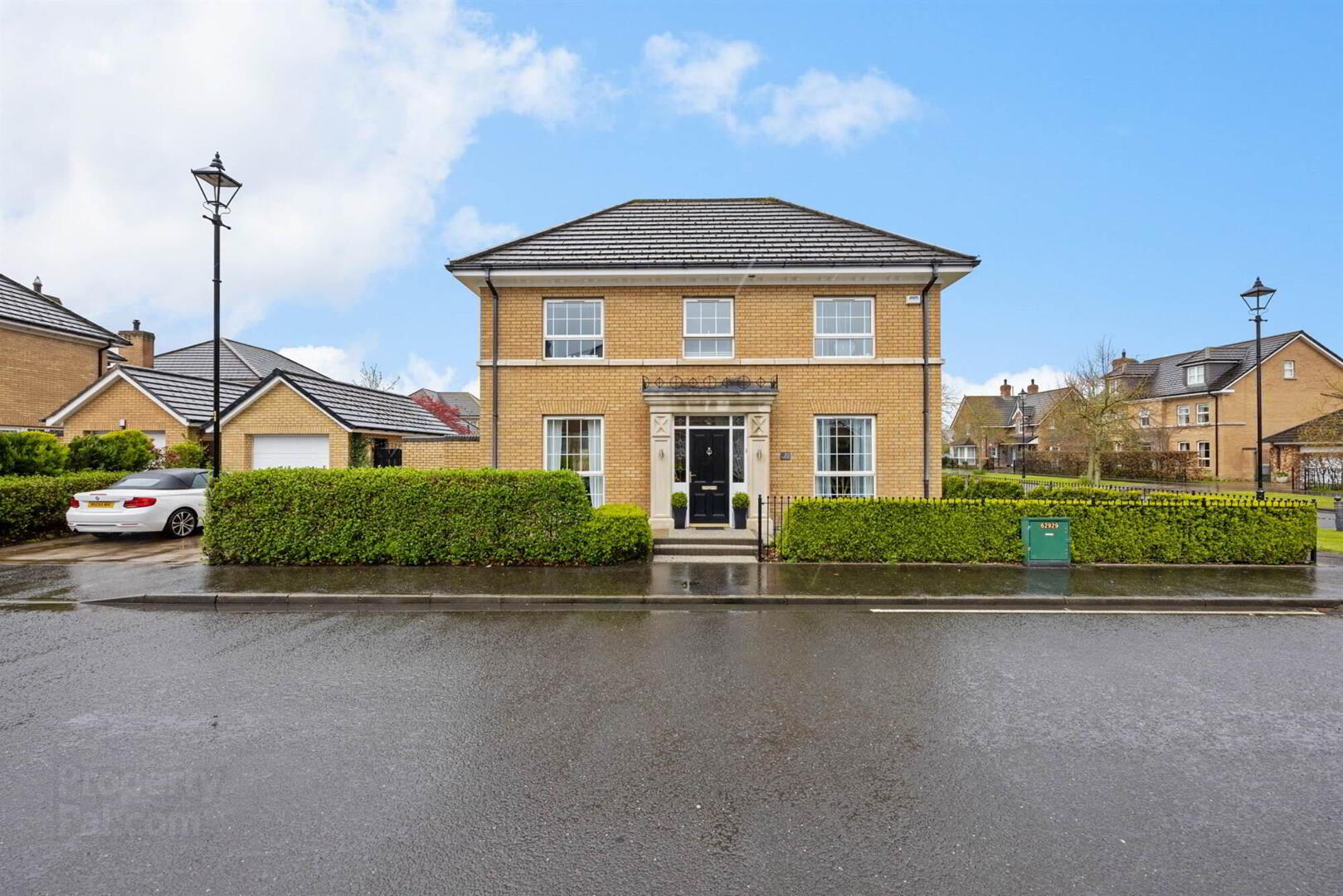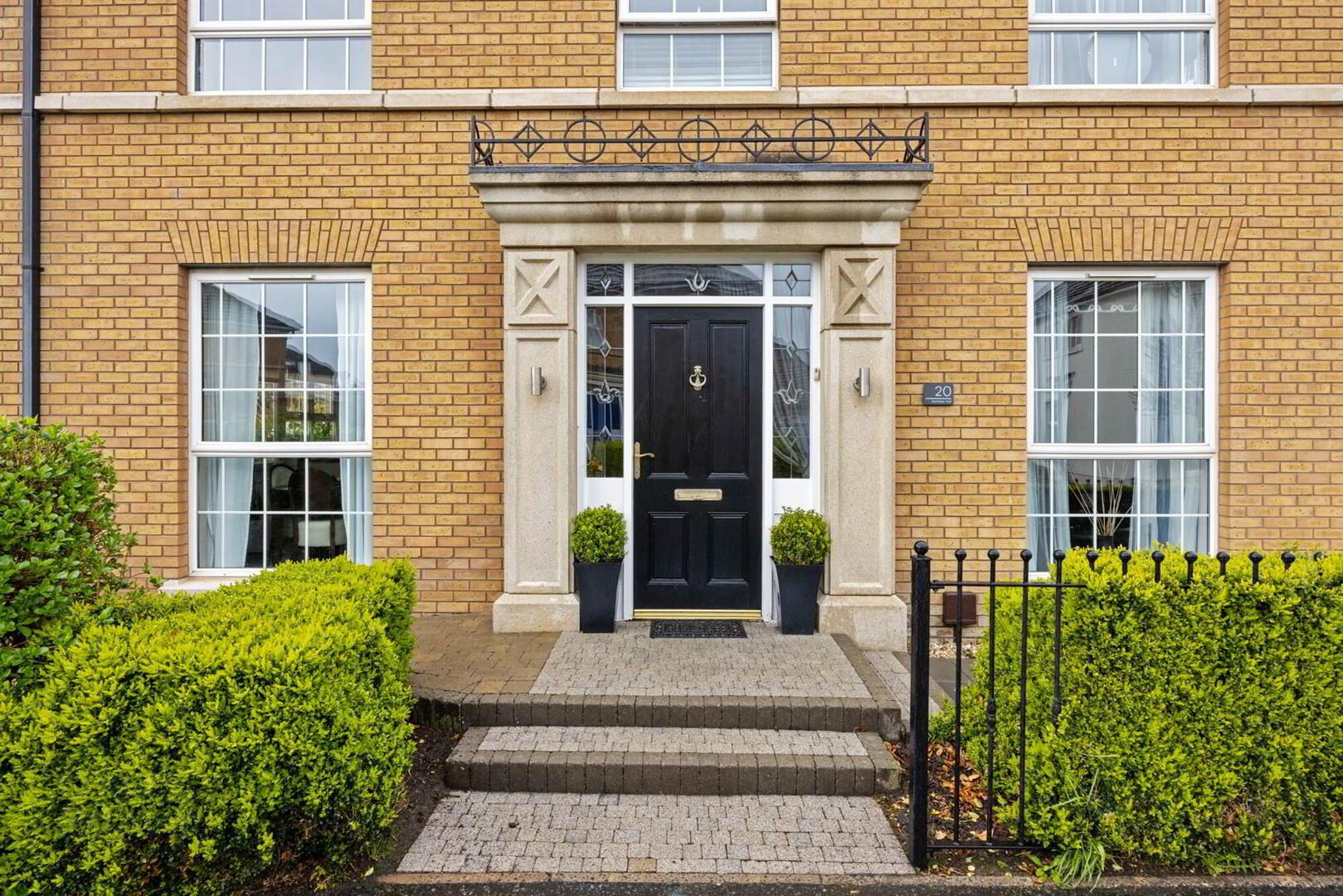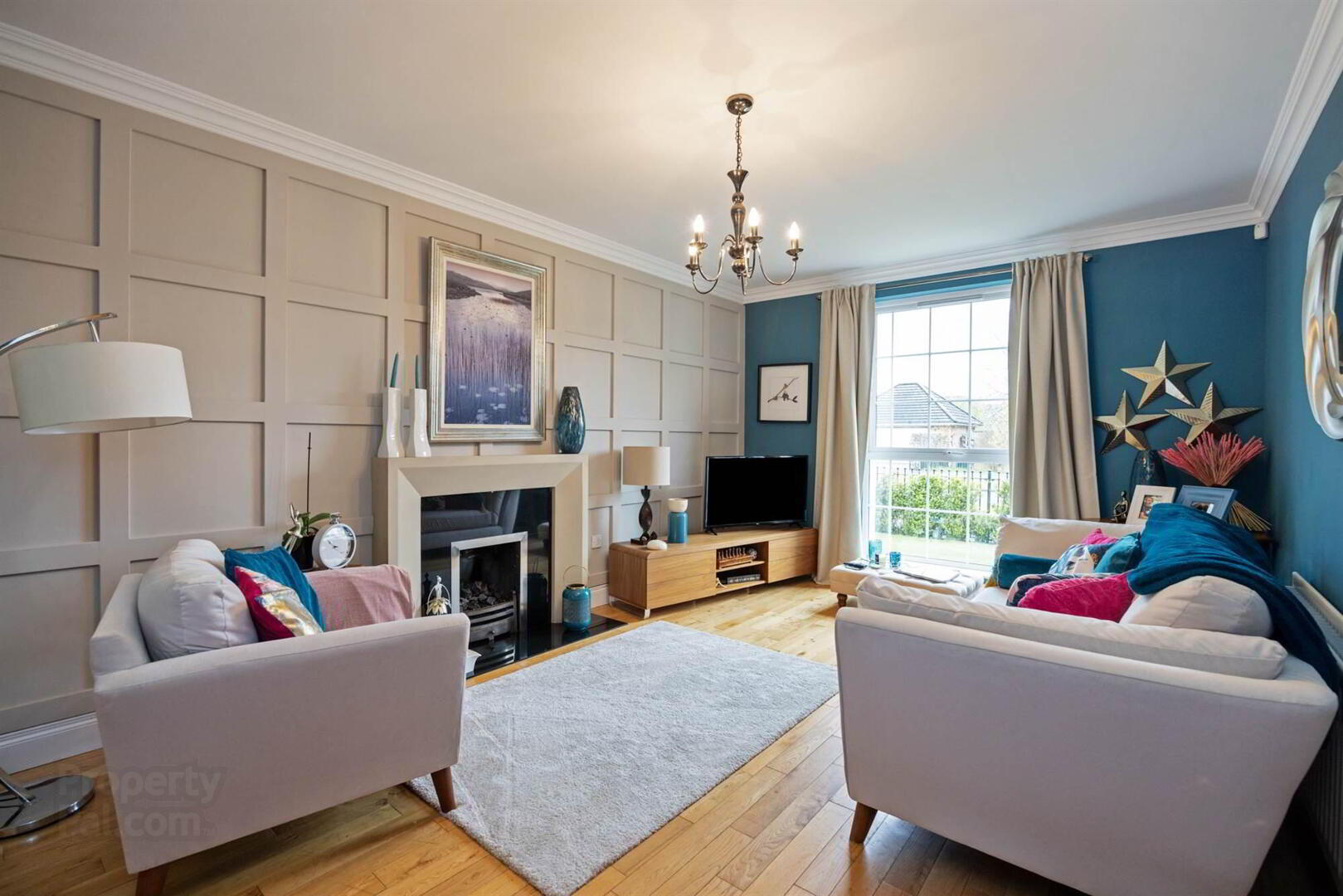


20 Berkeley Hall,
Saintfield Road, Lisburn, BT27 5TZ
4 Bed Detached House
Asking price £385,000
4 Bedrooms
3 Receptions
EPC Rating
Key Information
Price | Asking price £385,000 |
Rates | £1,740.00 pa*¹ |
Stamp Duty | |
Typical Mortgage | No results, try changing your mortgage criteria below |
Tenure | Not Provided |
Style | Detached House |
Bedrooms | 4 |
Receptions | 3 |
Heating | Gas |
EPC | |
Broadband | Highest download speed: 900 Mbps Highest upload speed: 110 Mbps *³ |
Status | For sale |

Features
- Detached Family Home within Much Sought After Exclusive Development
- Reception Hall with Cloakroom & Additional Separate WC Off
- Generous Drawing Room with Feature Stone Fireplace
- Luxury Fitted Kitchen with Extensive Built-in Appliances & Casual Dining Area
- Open Plan to Sun Room
- Four Well Proportioned Bright Bedrooms Including Master With Ensuite Shower Room
- Modern Four Piece Bathroom
- Immaculate Standard of Finish with Array of Outstanding Features Ideal for Every Aspect of Modern Day Family Living
- Phoenix Gas Central Heating/uPVC Double Glazed Windows
- Pavior Driveway with Parking for Multiple Vehicles Leading to
- Detached Double Garage
- Beautifully Landscaped Enclosed Walled Garden In Lawn With Paved Patio & Planted Flowerbeds
- Lisburn City Centre Only Minutes Away with Belfast & Many other parts of the Province Easily Accessible Via Nearby M1 Motorway Network
- Rare Opportunity to Purchase a Stunning Family Home with so Much & More to Offer
The two storey detached property offers superb generous adaptable accommodation that is finished to the very highest standard of specification throughout. This is further enhanced by an array of outstanding features both internally and externally and overall the property is ideally suited to cater for every aspect of modern day family living requirements.
Rarely does the opportunity arise to purchase such a quality property and with all and more this stunning family home has to offer it will have wide ranging appeal.
Early viewing is essential to appreciate it in its entirety and so as not to lose out.
Ground Floor
- ENTRANCE HALL:
- Ceramic tiled floor, cornice ceiling, understairs storage cupboard. Stairs to First Floor
- CLOAKROOM/WC:
- White suite comprising low flush wc, wall mounted wash hand basin and vanity unit, chrome heated towel radiator, tiled floor.
- DRAWING ROOM:
- 6.02m x 3.58m (19' 9" x 11' 9")
Feature fireplace with stone surround, granite inset and hearth with gas fire. Hardwood floor, wood panelled wall, cornice ceiling. Double doors to Kitchen - KITCHEN/DINING/LIVING AREA:
- 5.41m x 3.56m (17' 9" x 11' 8")
Modern contemporary fitted high and low level units with granite worksurfaces and matching upstand, one and a half bowl stainless steel Franke sink unit with mixer taps, five ring gas hob, stainless steel and glass extractor canopy, BEKO double stainless steel integrated oven, integrated dishwasher, feature cupboard, built in wine rack, breakfast bar, tiled floor, recessed low voltage spotlights, door to rear garden. Open plan to - SUN ROOM:
- 3.38m x 3.05m (11' 1" x 10' 0")
Feature wall mounted radiator, tiled floor. Patio doors to rear courtyard garden. - LANDING:
- Hotpress with lagged tank and linen shelving, access to roof space.
- MASTER BEDROOM:
- 5.44m x 3.35m (17' 10" x 11' 0")
- ENSUITE BATHROOM:
- Suite comprising low flush wc, pedestal wash hand basin, corner tiled shower cubicle, tiled splash back tiled floor, recessed low voltage spotlights.
- BEDROOM (2):
- 3.45m x 3.05m (11' 4" x 10' 0")
Laminate wood floor - BEDROOM (3):
- 3.12m x 2.72m (10' 3" x 8' 11")
Laminate wood floor - BEDROOM (4):
- 3.43m x 2.69m (11' 3" x 8' 10")
- BATHROOM:
- White suite comprising panelled bath with hand shower, low flush wc, contemporary sink unit set on timber plinth with miser taps, corner shower cubicle, recessed low voltage spotlights, tiled floor, part tiled walls.
Outside
- Delightful enclosed walled garden to rear with paved patio, garden in lawns with planted flowerbeds and shrubs. Brick paviour driveway to front and fence enclosed garden to front and side.
- DETACHED GARAGE:
- 6.25m x 3.07m (20' 6" x 10' 1")
Automatic up and over door, plumbed for washing machine and tumble dryer, light and power, service door to rear garden, Worcester gas fired boiler.
Ground Floor
- FAMILY ROOM:
- 4.01m x 3.45m (13' 2" x 11' 4")
Cornice ceiling, laminate wood floor
Directions
.





