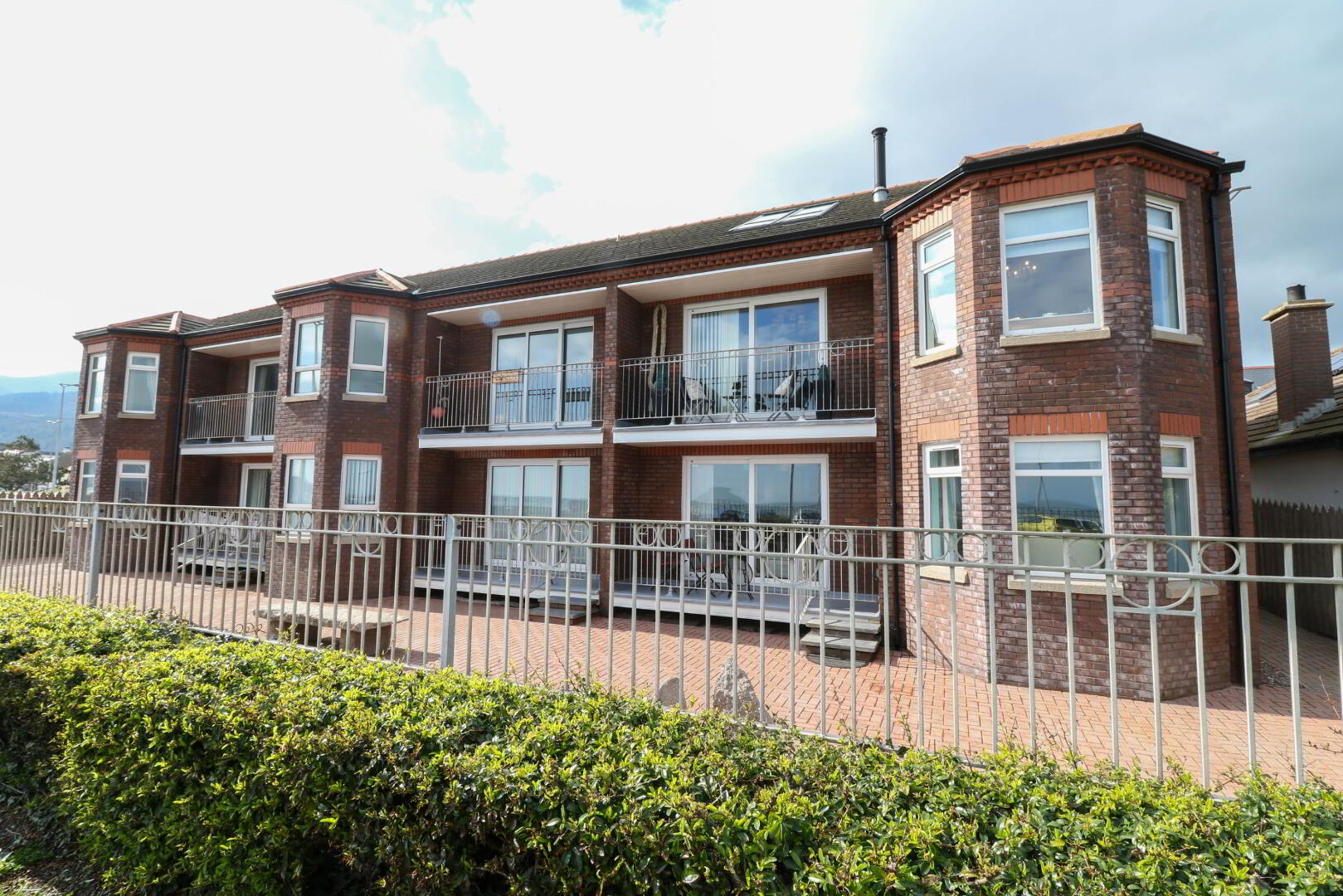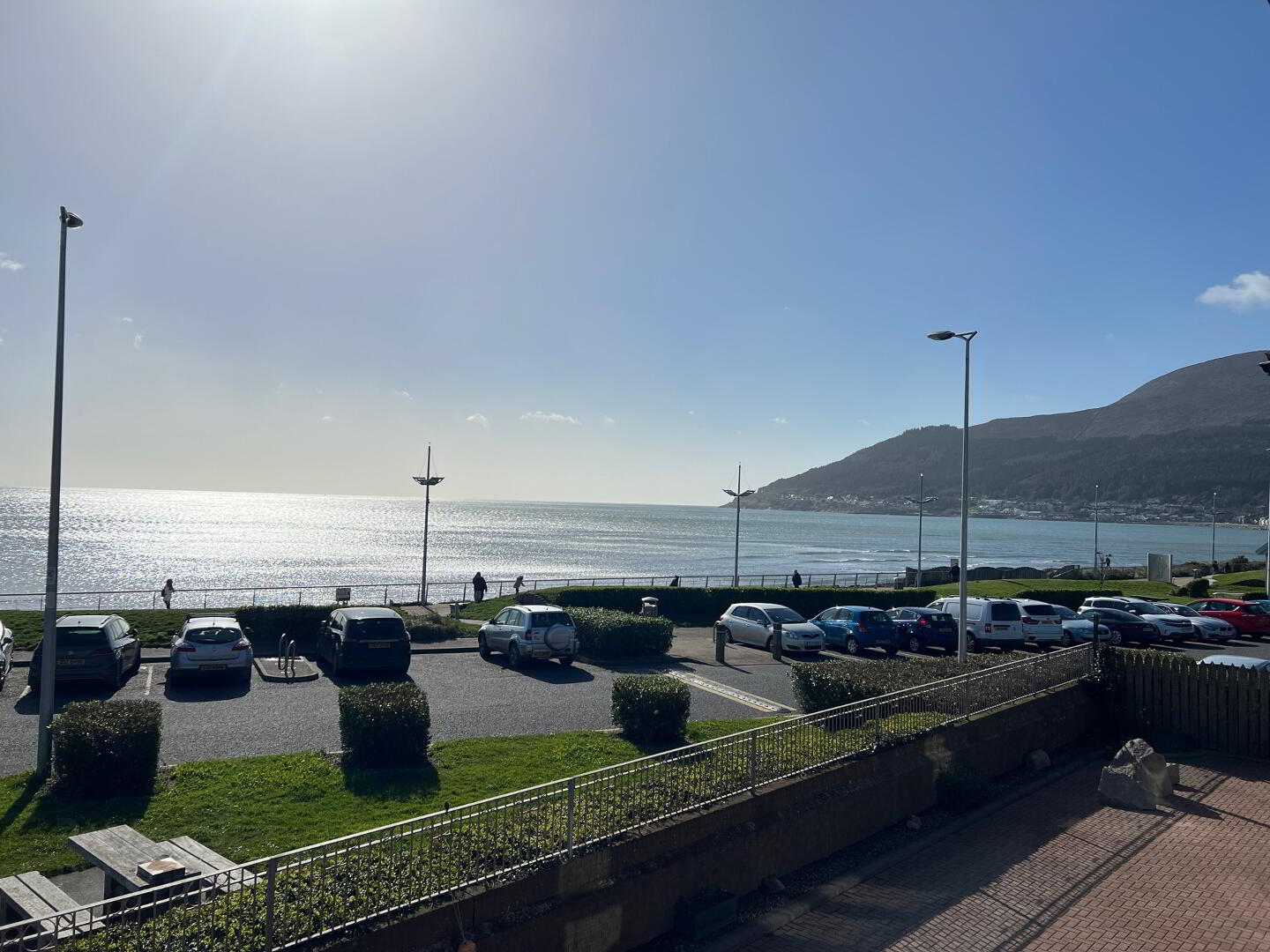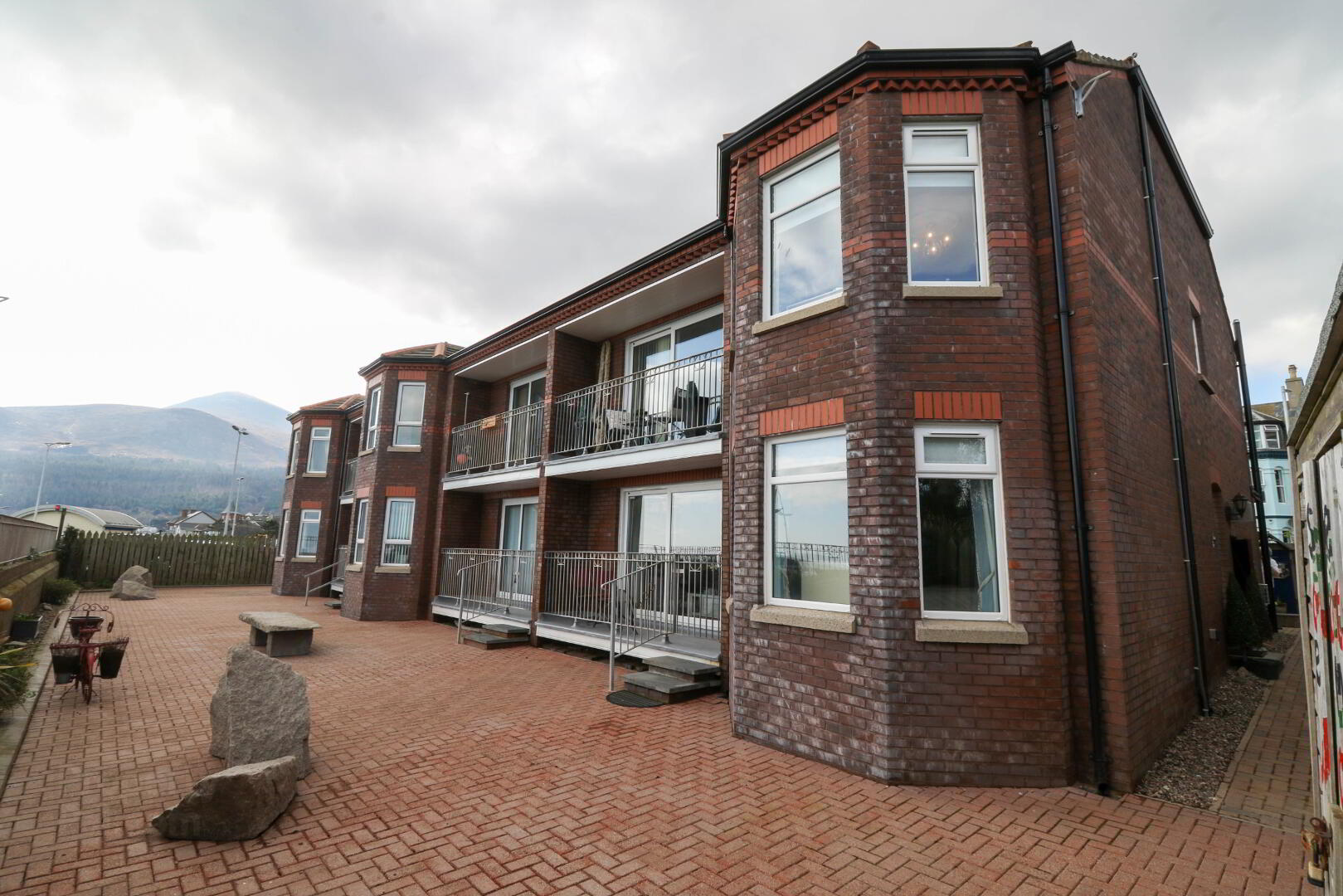


2 Seahaven,
Downs Road, Newcastle, BT33 0RQ
4 Bed Duplex Apartment
Offers around £399,950
4 Bedrooms
3 Bathrooms
1 Reception
EPC Rating
Key Information
Price | Offers around £399,950 |
Rates | £1,166.16 pa*¹ |
Stamp Duty | |
Typical Mortgage | No results, try changing your mortgage criteria below |
Tenure | Leasehold |
Style | Duplex Apartment |
Bedrooms | 4 |
Receptions | 1 |
Bathrooms | 3 |
Heating | Oil |
EPC | |
Broadband | Highest download speed: 900 Mbps Highest upload speed: 300 Mbps *³ |
Status | For sale |

LUXURY 4 BEDROOM APARTMENT WITH STUNNING SEA VIEWS
Located on the Downs Road at the heart of the premier seaside town of Newcastle, No. 2 Seahaven is a stunning four bedroom duplex apartment offering superb views of the Irish Sea along, with the scenic Newcastle promenade and beach, and will undoubtedly appeal to a variety of discerning purchasers. The luxury apartment is characterised by spacious and modern accommodation with bright and airy rooms, following impressive extension and renovation by the current owners.
With a sit out balcony area overlooking the promenade, the apartment provides an impressive contemporary feel to ensure maximum comfort and a serene sanctuary to relax and unwind. On your doorstep you will be able to take full advantage of many of Newcastle’s fantastic attractions including championship golf course, beaches, the Mourne Mountains and a wide choice of first class eating establishments. Only on internal viewing will one truly appreciate the calibre which No. 2 Seahaven has to offer so we therefore recommend early inspection.
- 4 Bedrooms/1 Reception or 3 Bedrooms/2 Reception layout options
- Stunning Views Across Irish Sea and Newcastle Promenade
- Excellent Decorative Order Throughout
- Oil Fired Central Heating System with Nest Thermostats (with Remote Access)
- Two Luxury Shower Rooms plus One Additional En-suite Shower
- uPVC Double Glazed Window Frames
- Town Centre Location and Convenient to all Local Amenities
Accommodation Comprises:
ENTRANCE AREA Harwood door, part laminate/part tiled flooring, video intercom system.
HALL Laminate wood flooring, cloakroom, understairs storage cupboard,
LIVING ROOM 13’9” x 12’7” (4.19m x 3.86m) - Feature ‘Westfire’ wood burning stove, laminate wood flooring, television, telephone and ethernet cabling points, cornicing, PVC glazed sliding doors to balcony, open plan to-
DINING AREA 10’9” x 4’6” (3.28m x 1.37m) – Laminate wood flooring, telephone point, cornicing.
KITCHEN 12’10” x 6’7” (3.9m x 2.04m) - Range of high and low level units, laminate worktops, stainless steel sink unit, extractor canopy, plumbing for washing machine, fitted wooden blinds, part tiled walls, tiled flooring.
MASTER BEDROOM 12’9” (into bay) x 10’10” (3.9m x 3.3m) - Laminate wood flooring, bay window, television, telephone and ethernet cabling points, cornicing.
No. 2 BEDROOM 14’8” x 7’8” (4.46m x 2.33m) - Laminate wood flooring, vanity units, fitted wall mirror, large shower cubicle with electric unit.
SHOWER ROOM Large shower cubicle with shower tower panel with shower head, hand shower and body jets, vanity unit, WC, fitted wall mirror with lighting and Bluetooth integrated speaker, chrome wall towel heater, extractor fan, recessed spot lighting, tiled walls and flooring.
UPPER FLOOR:
LANDING LED low level lighting to stairs, airing cupboard with radiator and pressurised water tank.
No. 3 BEDROOM 10’7 x 9’8” (3.26m x 2.93m) - Laminate wood flooring, built-in storage, television and ethernet cabling points, triple glazed Velux roof window with integrated blind.
Ensuite Shower Room Corner shower cubicle with rain shower unit, vanity unit, WC, chrome wall towel heater, extractor fan, tiled flooring.
No.. 4 BEDROOM/ FAMILY ROOM 13’6” x 11’7” (4.11m x 3.55m) - Television, telephone and ethernet cabling points, laminate wood flooring, triple glazed Velux roof windows with integrated blinds, fitted storage units.
STUDY AREA OFF 10’3” x 6’3” (3.12m x 1.9m) - Laminate wood flooring, fitted storage, telephone and ethernet cabling points, triple glazed Velux roof window with integrated blind.
EXTERNAL: Balcony, communal patio area and ample parking area.
SERVICE CHARGE: £790.00 per annum (Managed by McVeigh Property Services, Newry). Service charge includes annual buildings insurance, communal areas cleaning and maintenance, window cleaning, interim cleaning of guttering and unforeseen repairs fund.
PLEASE NOTE: All measurements quoted are approximate and are for general guidance only. Any fixtures, fittings, services, heating systems, appliances or installations referred to in these particulars have not been tested and therefore no guarantee can be given that they are in working order. Photographs have been produced for general information and it cannot be inferred that any item shown is included with the property.




