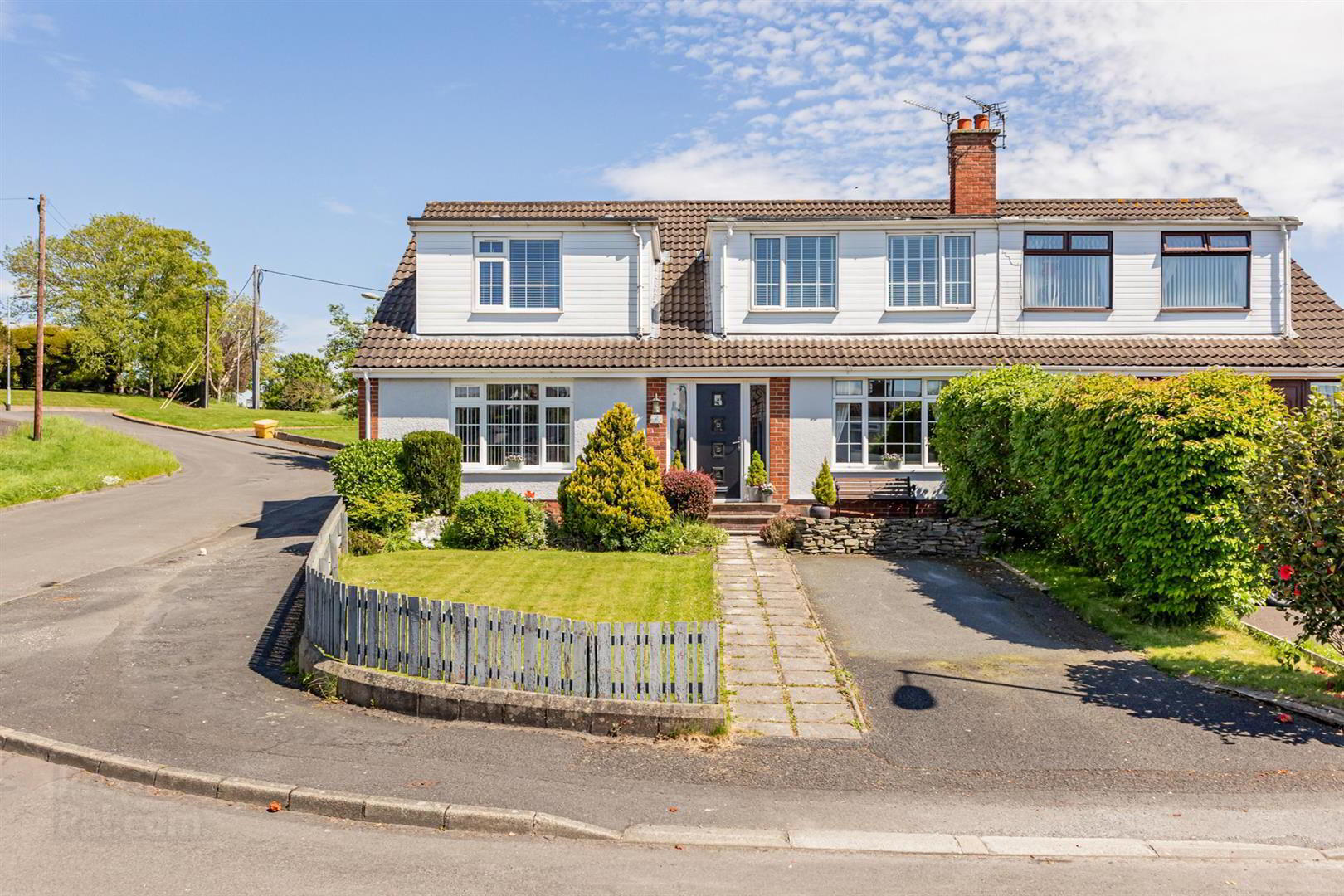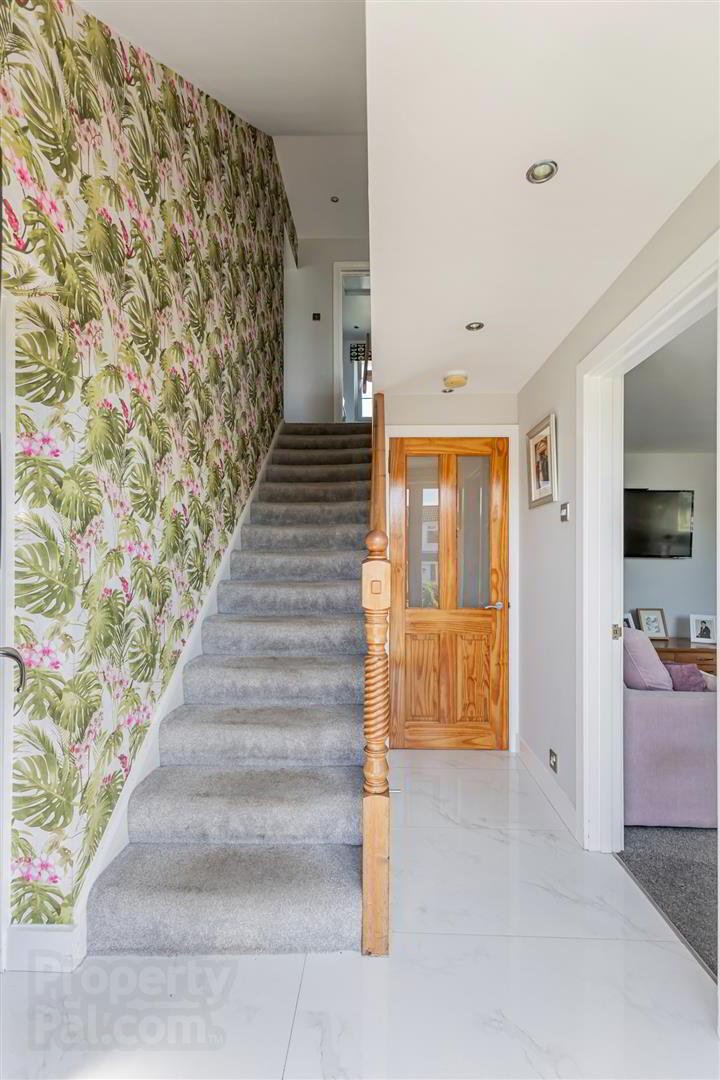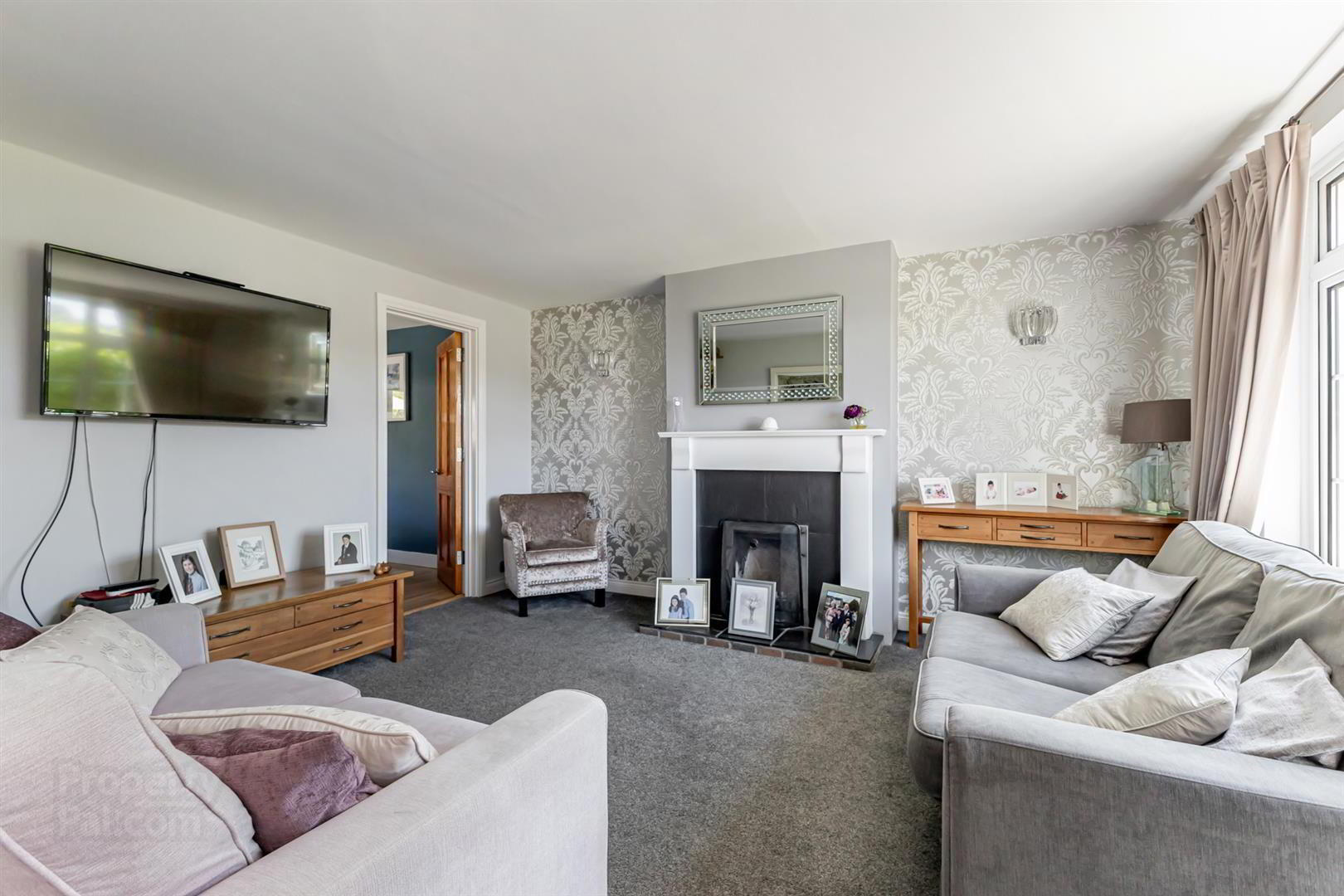


2 Meadow Brook,
Comber, BT23 5ED
4 Bed Semi-detached House
Sale agreed
4 Bedrooms
3 Bathrooms
3 Receptions
EPC Rating
Key Information
Price | Last listed at Offers around £230,000 |
Rates | £1,279.18 pa*¹ |
Tenure | Leasehold |
Style | Semi-detached House |
Bedrooms | 4 |
Receptions | 3 |
Bathrooms | 3 |
EPC | |
Broadband | Highest download speed: 900 Mbps Highest upload speed: 110 Mbps *³ |
Status | Sale agreed |

Features
- Beautifully Presented And Extended Semi Detached Family Home
- Four Bedrooms With The Principle Bedroom Ensuite
- Spacious Lounge With Open Fire
- Contemporary Fitted Kitchen With Matching Island Unit And An Excellent Range Of Integrated Appliances
- Kitchen Open Plan To A Dining Area And Living Room
- Family Bathroom With Stunning White Suite And Downstairs WC
- Gas Fired Central Heating, uPVC Double Glazing, Fascia And Soffit
- Integral Garage (No Vehicular Access) With Utility Area
- Gardens To The Front And Rear With Decking Areas
- Convenient Commute To Newtownards, Dundonald, Ulster Hospital, Airports And Belfast City Centre
This stunning property has been finished to an exceptional standard throughout, boasting a wealth of accommodation that will undoubtedly meet the needs of the growing and established families. Of particular note is the beautifully appointed contemporary fitted kitchen with island unit which opens through to the dining area and living room, providing superb entertainment space for family and friends, whilst a spacious lounge with open fire is perfect for those cosy winter nights in! The first floor boasts four excellent sized bedrooms including the principle bedroom with an ensuite shower room, family bathroom fitted with a stunning white suite and a separate study.
Outside, the property is approached by a spacious driveway providing excellent off street parking, whilst to the side of the property there is access to the spacious integral garage with utility area. Beautifully maintained gardens are located to the front and rear taking full advantage of the morning and evening sun.
Comber village is bustling with local boutiques, coffee shops, restaurants, and an excellent choice of primary and secondary schools, all within walking distance of this beautiful family home. For those wishing to commute, an excellent road network and public transport service provides a convenient commute to Newtownards, Dundonald, Ulster Hospital, Airports and Belfast city centre.
This family home leaves the buyer nothing to do, but move straight in and enjoy modern, convenient living!
- Entrance Hall
- Glazed PVC entrance door with matching side lights; tiled floor; recessed spotlights.
- WC 1.75m x 1.63m (max measurements) (5'9 x 5'4 (max m
- Modern white suite comprising of close coupled wc; wall mounted wash hand basin with mono mixer taps and vanity unit under; tiled floor; towel radiator; recessed spotlights; extractor fan; under stairs storage cupboard.
- Lounge 4.29m x 3.84m (14'1 x 12'7 )
- Modern slate tiled fireplace with open fire; slate hearth; painted fire surround; wiring for wall lights; TV aerial connection point.
- Family Room 4.55m x 3.18m (14'11 x 10'5 )
- Pine wood strip floor; recessed spotlights; TV aerial connection point; open through to:-
- Open Plan Kitchen / Living / Dining Area 9.04m x 3.20m (max measurements at widest part) (2
- Excellent range of contemporary fitted high and low level cupboards and drawers incorporating 1½ tub stainless steel sink unit with mono mixer taps; matching island unit with single drin stainless steel unit with mono mixer taps; integrated appliances to include Smeg triple electric oven; Smeg combi microwave and oven; Smeg 5 ring gas hob with extractor hood over; Kenwood dishwasher; space and plumbing for American fridge / freezer.; quartz worktops with matching breakfast bar; part tiled floor; tiled splashback; recessed spotlights; part oak wood strip floor; glazed uPVC door to rear.
- First Floor / Landing
- Access to roofspace; built in storage cupboard.
- Bedroom 1 3.71m x 2.74m (12'2 x 9'0 )
- Built in cupboards; TV aerial connection point.
- Study 2.67m x 2.26m (8'9 x 7'5 )
- Picture rail.
- Bedroom 2 3.66m x 2.41m (max measurements) (12'0 x 7'11 (max
- Wood laminate floor; built in storage cupboards.
- Bedroom 3 3.63m x 3.00m (11'11 x 9'10 )
- Wood laminate floor; built in wardrobes with mirrored sliding doors.
- Principal Bedroom 3.25m x 3.12m (10'8 x 10'3 )
- Recessed spotlights.
- En-suite Shower Room 1.85m x 1.32m (6'1 x 4'4 )
- Modern white suite comprising separate shower cubicle with Triton electric shower unit and wall mounted telephone shower attachment; fitted sliding shower doors; close coupled WC; wall mounted wash hand basin with mono mixer taps and vanity unit under; tiled floor; towel radiator; recessed spotlights; extractor fan.
- Bathroom 2.41m x 2.01m (max measurements) (7'11 x 6'7 (max
- Stunning white suite comprising curved panel bath with corner pillar mixer tap and telephone shower attachment; close coupled WC; wash hand basin with pillar mono mixer taps and vanity unit under; tiled floor; part PVC wall cladding; vertical radiator; recessed spotlights; access to roofspace.
- Outside
- Spacious bitmac driveway leading to the front of the property; side access to:-
- Integral Garage 6.25m x 3.25m (20'6 x 10'8 )
- Roller shutter door (no vehicular access); light and power points; single drainer stainless steel sink unit with mixer taps; space and plumbing for washing machine and tumble dryer; formica worktop; additional storage area; glazed uPVC door to side; Worcester gas fired boiler.
- Gardens
- Front gardens laid out in lawn with decking area; well maintained flowerbeds hosting a wonderful selection of ornamental and flowering shrubs; outside water tap and power socket.
Enclosed rear gardens laid out in paving stones and raised decking area; feature stone walls and built in seating; outside light and water tap. - Tenure
- Leasehold
- Capital / Rateable Value
- £140,000. Rates Payable = £1279.18 per annum (approx)




