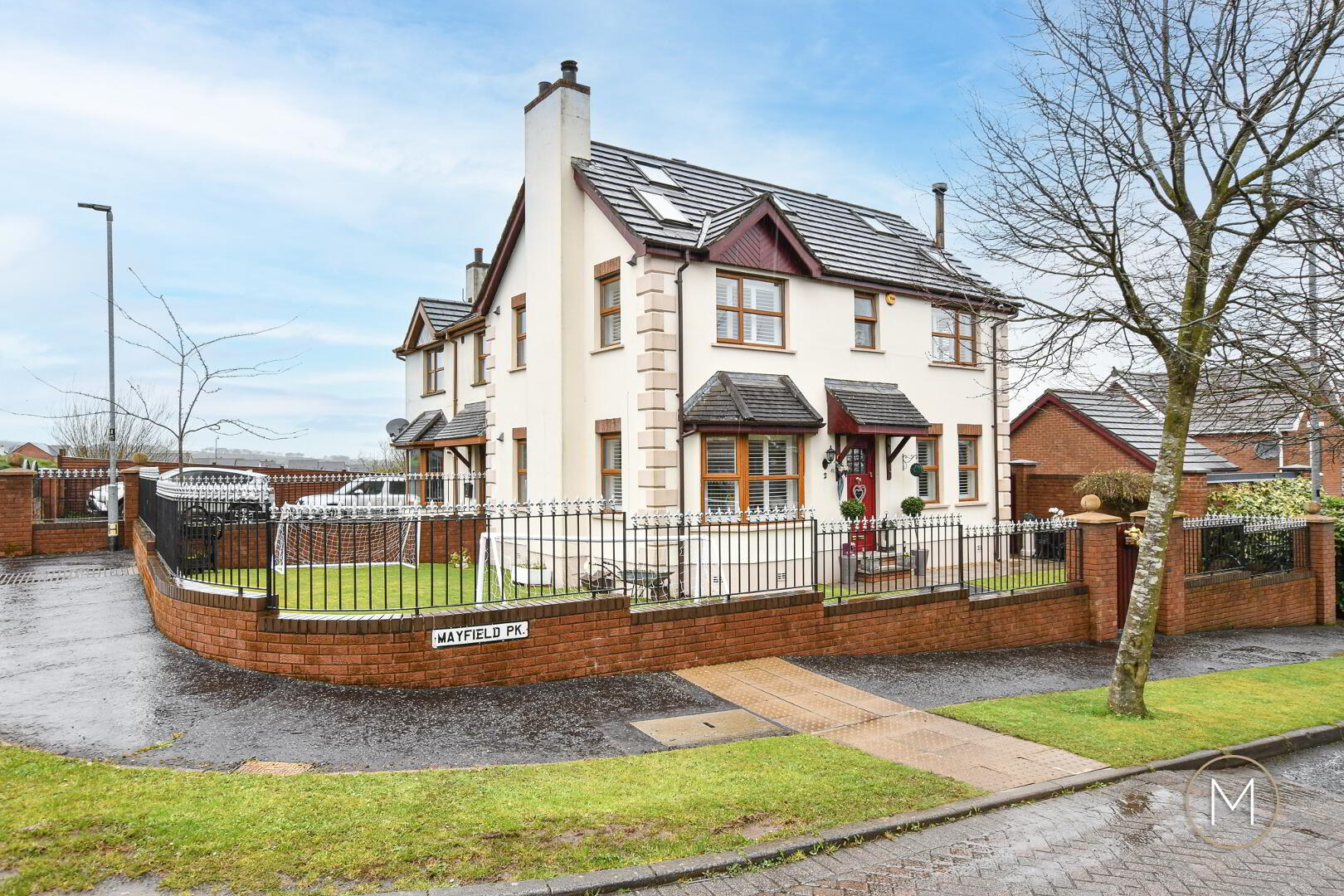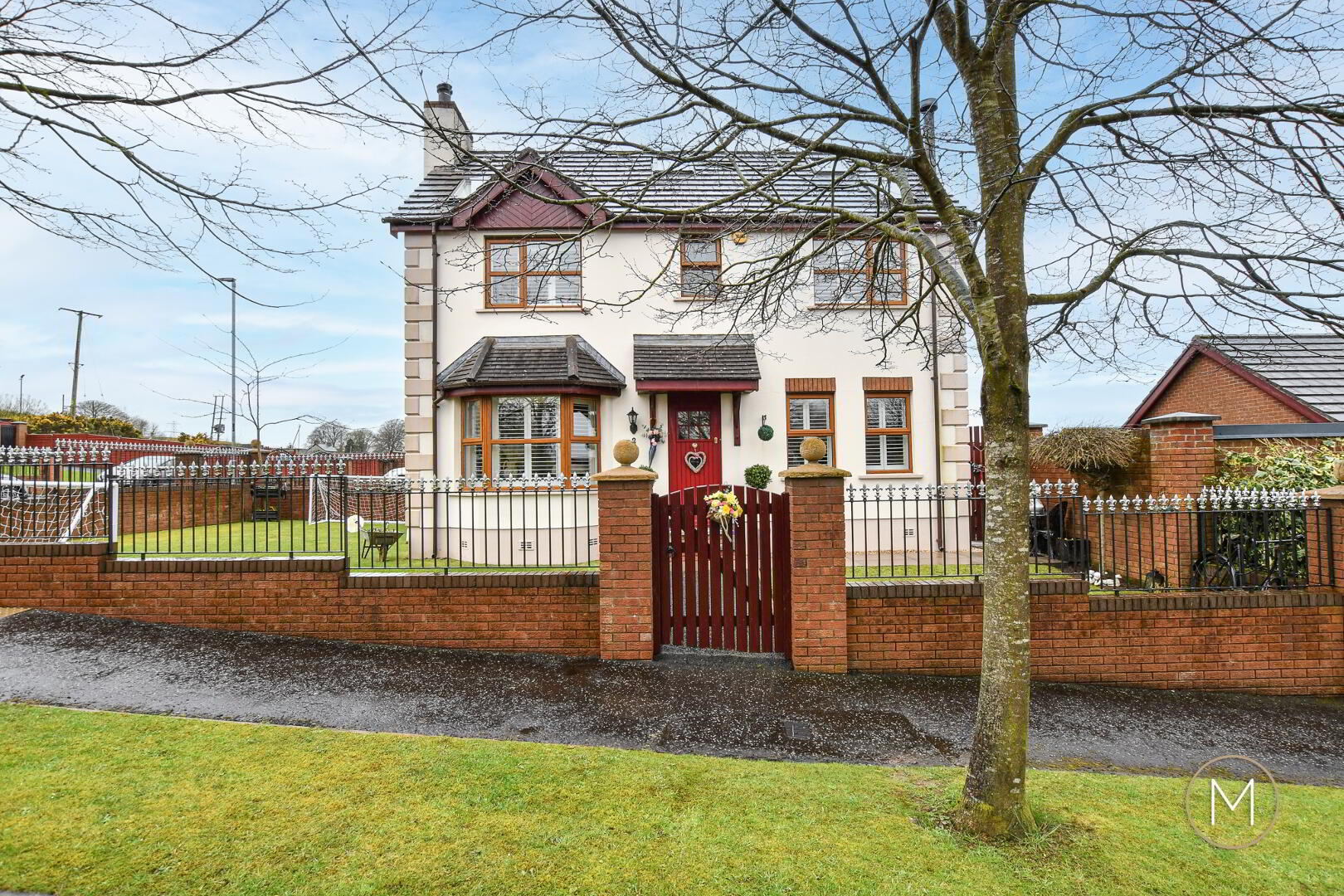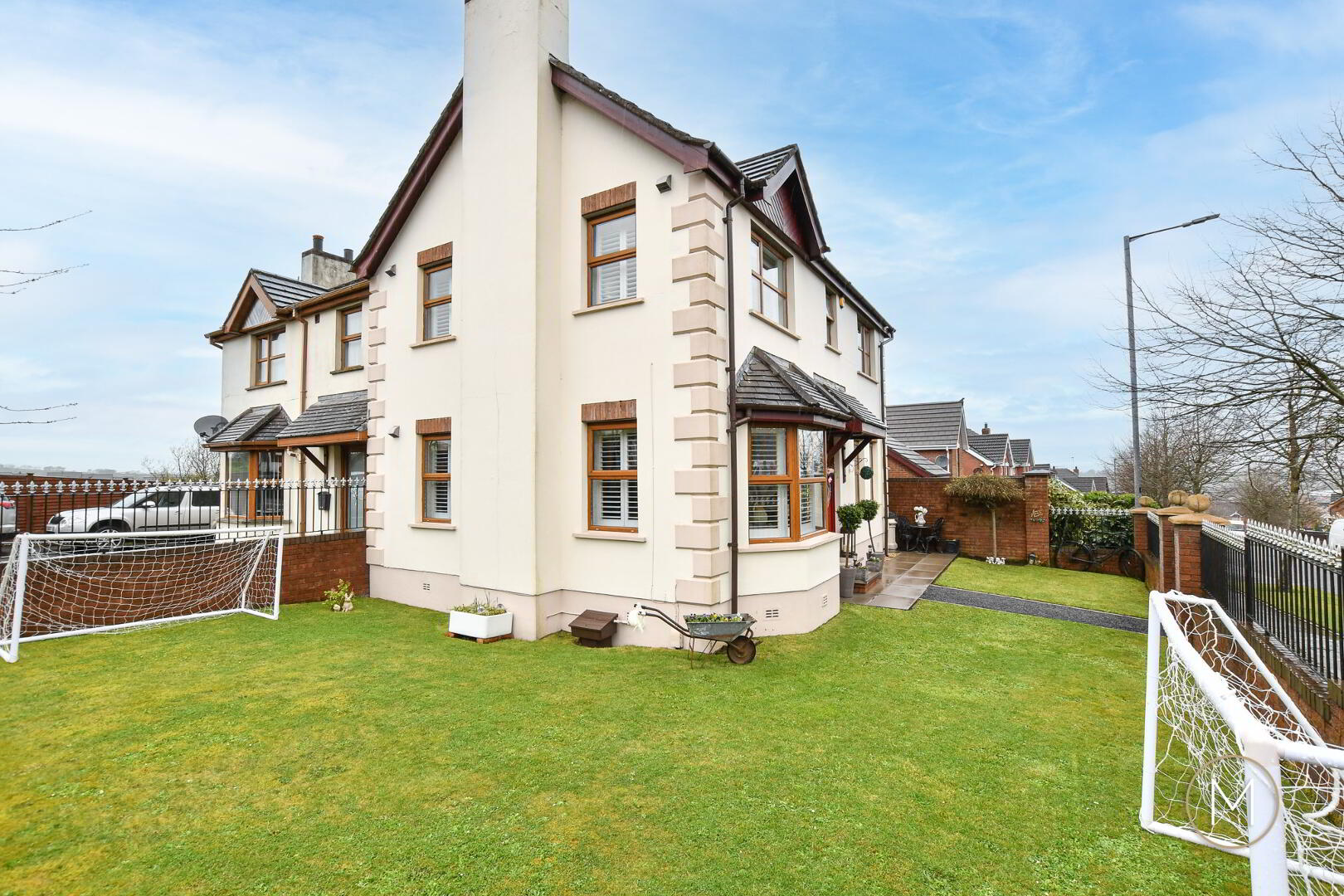


2 Mayfield Park,
Newtownabbey, BT36 7WJ
4 Bed Semi-detached House
Asking price £229,950
4 Bedrooms
2 Bathrooms
1 Reception
EPC Rating
Key Information
Price | Asking price £229,950 |
Rates | £1,233.36 pa*¹ |
Stamp Duty | |
Typical Mortgage | No results, try changing your mortgage criteria below |
Tenure | Not Provided |
Style | Semi-detached House |
Bedrooms | 4 |
Receptions | 1 |
Bathrooms | 2 |
Heating | Oil |
EPC | |
Broadband | Highest download speed: 900 Mbps Highest upload speed: 110 Mbps *³ |
Status | For sale |

- A Superb Semi-Detached Property Located in the Popular Mayfield Development, Mallusk
- Well Presented & In Immaculate Condition Both Inside & Out
- Welcoming Entrance Hallway with Tiled Flooring
- Beautiful Living Room with Dual Aspect Windows, Open Fire & Useful Storage Cupboard
- Modern Fully Fitted Solid Wood Kitchen with Black Granite Work Surfaces & Splashback (Units Can Be Painted)
- Open Aspect Dining Area with Wood Burning Stove
- Large Master Bedroom with Dual Aspect Windows
- Luxury Fitted Ensuite Shower Room
- Three Further Well Proportioned Bedrooms
- Luxury Main Family Bathroom
- Cottage Style Internal Doors & Wooden Shutters Throughout
- GFCH & Double Glazed Windows
- Enclosed Gardens Laid in Lawn to Front & Side
- Private Rear Garden with Extensive Patio Area
- Shed with Electric Currently Used as a “Mancave” – May Lend Itself for Office/Gym Space
- Detached Garage and Driveway with Parking for 2 Cars
- Convenient Location with a Great Range of Amenities Nearby
- Within the Catchment Area for a Choice of Local Schools
- Easy Access to M2 Motorway Network
This attractive semi-detached property is located within the ever popular Mayfield development, Mallusk and benefits from both a stylish and modern layout complemented with excellent outdoor space and a detached garage.
On the ground floor the accommodation comprises of an impressive composite entrance door leading to a tiled hallway and a large living room with lots of light via the dual aspect windows. The living room offers a feature fireplace with real open fire in addition to some useful understairs storage. Moving across the hallway is the equally impressive open plan kitchen with dining area. The kitchen is fully fitted with a range of solid wooden units (which could be painted) and is complemented by black granite work surfaces and a tiled floor while the dining area offers a wood burning stove.
The first floor offers a large master bedroom with its own ensuite shower room as well as a second double bedroom and luxury family bathroom suite. Moving up again to the second floor landing there are two further bedrooms with storage into the eaves.
To the outside of the property there are gardens laid in lawn and securely enclosed to the front and side while to the rear is a generous patio area with a shed wired for electric and access to a detached garage. The property also features gas fired central heating and double glazed windows.
Mayfield is a convenient and highly sought after address and it is easy to see why – there are a range of schools nearby as well as shops and leisure facilities and the M2 motorway network for those who commute.
ACCOMMODATION
COMPOSITE GLASS PANELLED ENTRANE DOOR
HALLWAY
Tiled floor
LIVING ROOM
21’07” x 12’07”
Wood floor; feature fireplace with cast iron insert and slate hearth; storage cupboard; dual aspect windows
KITCHEN WITH OPEN PLAN DINING AREA
18’06” x 11’4”
Modern fully fitted kitchen comprising of an excellent range of high and low level of solid wooden units; Belling range style cooker with gas hob, granite splashback and stainless steel extractor fan; black granite work surfaces with matching upstand; undermounted Belfast sink with chrome mixer tap; space for microwave; tiled floor; glass panelled door to rear
DINING AREA
Tiled floor; wood burning stove
FIRST FLOOR LANDING
Storage cupboard
BEDROOM 1
18’06” x 12’09”
Dual aspect windows
ENSUITE SHOWER ROOM
Luxury fitted white suite comprising of low flush W.C; wash hand basin with vanity unit; shower enclosure with PVC cladded walls
BEDROOM 2
10’10” x 8’11”
BATHROOM
Luxury fitted white suite comprising of low flush W.C; wash hand basin; panelled bath with chrome mixer tap, tiled splashback, thermostatic shower overhead and glass shower screen;
SECOND FLOOR LANDING
Velux window
BEDROOM 3
12’05” x 8’08”
Velux window; storage into eaves
BEDROOM 4
8’11” x 8’08”
Velux window; storage into eaves
EXTERIOR
Gardens occupying the front and side with garden laid in lawn and complemented with bitmac and paved pathway; exterior lighting; private gated entrance; wall with railings surrounding property
Private and enclosed rear garden area with large paved patio; driveway with parking for 2 cars
Shed with electric in rear garden – may be used as “Mancave”/ “Office”/ “ General Storage”
GARAGE
19’06” x 9’10”
Up and over door; power and light
OTHER FEATURES
GFCH
Double glazed windows



