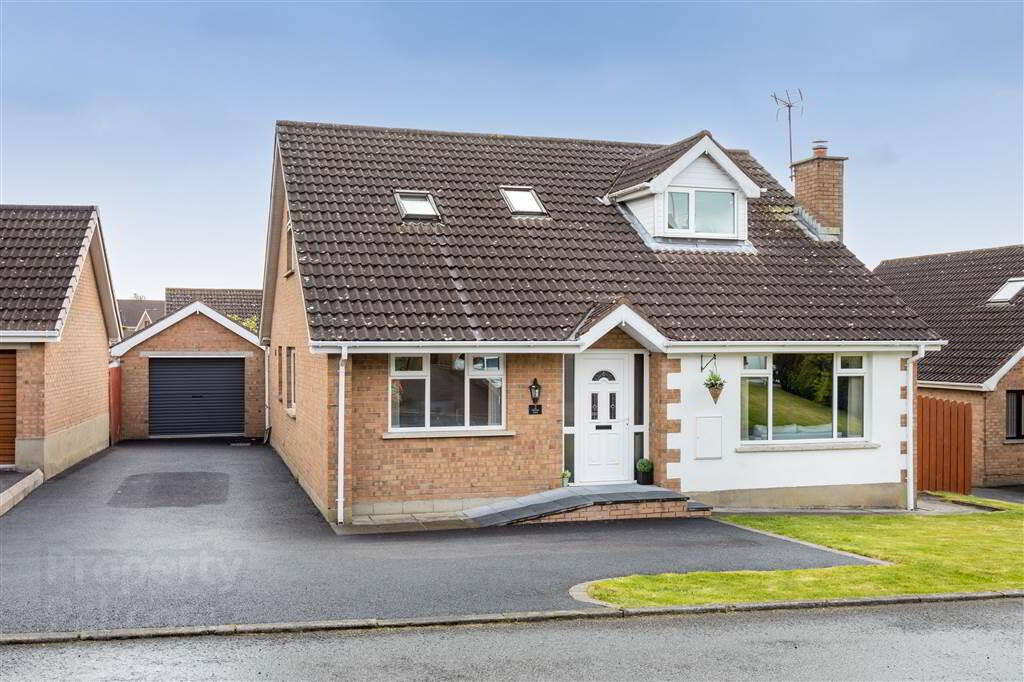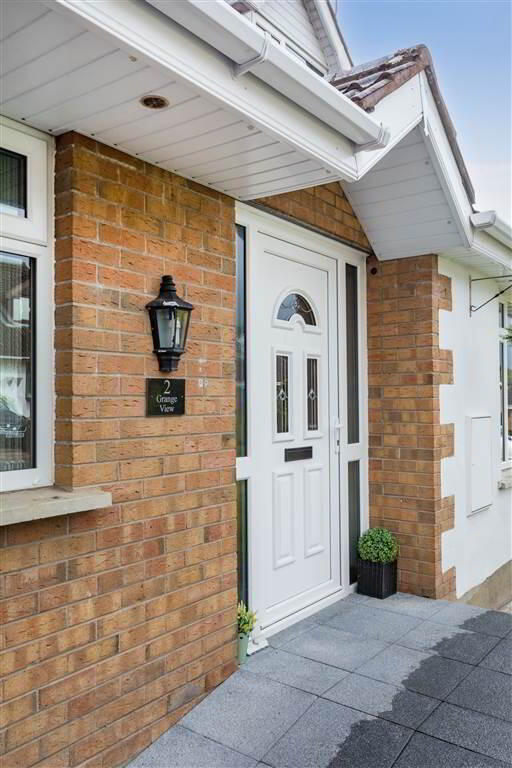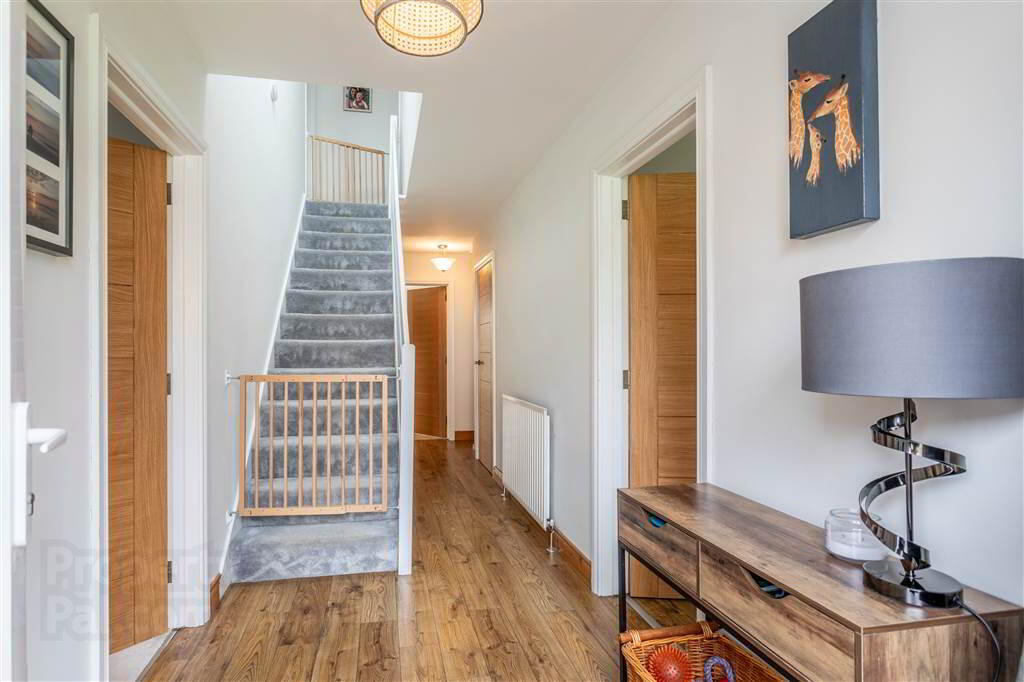


2 Grange View,
Saintfield, Ballynahinch, BT24 7NQ
5 Bed Detached House
Offers around £279,950
5 Bedrooms
4 Receptions
EPC Rating
Key Information
Price | Offers around £279,950 |
Rates | £1,846.42 pa*¹ |
Stamp Duty | |
Typical Mortgage | No results, try changing your mortgage criteria below |
Tenure | Not Provided |
Style | Detached House |
Bedrooms | 5 |
Receptions | 4 |
EPC | |
Broadband | Highest download speed: 900 Mbps Highest upload speed: 300 Mbps *³ |
Status | For sale |

Features
- Attractive Detached Family Home
- Bright Lounge with Wood Burning Stove
- Flexible Living Accommodation
- Minimum Of Three Bedrooms (Master En-Suite)
- Large Kitchen, Dining, Family Room
- Family Bathroom with Separate Bath and Shower
- Large Driveway to Garage
- Enclosed Rear Garden
- Oil Fired Central Heating
- Fantastic Location Within Walking Distance To Saintfield Village Centre
This spacious and tastefully presented home is ideal for a growing family in need of more space whilst remaining within easy commuting distance to Belfast. It offers a very flexible living space, which can set up in a variety of options. With two rooms on the ground floor which could be used as bedrooms, work at home offices or extra reception rooms.
Internally, the ground floor (in the current set up) comprises of an entrance hall, a large lounge with a wood burning stove, two offices, a large kitchen/dining/family room, family bathroom with separate bath and shower, conservatory with access to the garage and good sized rear garden. On the first floor there are three bedrooms with ample storage and the master with an en-suite shower room.
Externally the property benefits from generous off-street parking to the front of the garage and easily maintained gardens. The gardens are fully enclosed providing a safe environment for kids or pets.
Ground Floor
- Upvc front door to:
- ENTRANCE HALL:
- Laminate timber flooring, single panelled radiator, under stairs storage cupboard and hot press containing copper cylinder.
- LIVING ROOM:
- 4.6m x 3.99m (15' 1" x 13' 1")
Laminate timber flooring, double panelled radiator, wood burning stove with wooden mantle over. - LIVING ROOM/BEDROOM 4
- 3.37m x 2.98m (11' 1" x 9' 9")
Double panelled radiator. - BEDROOM (5)/OFFICE
- 2.99m x 2.98m (9' 10" x 9' 9")
Single panelled radiator. - BATHROOM:
- 2.79m x 2.07m (9' 2" x 6' 10")
Ceramic tiled floor, tiled walls, chrome heated ladder towel rail, panelled bath with hand held shower mixer tap, shower cubicle with 'Triton' electric shower, low flush w.c., vanity sink unit with mixer tap. - KITCHEN AND DINING ROOM
- 9.m x 3.89m (29' 6" x 12' 9")
Tile effect laminate timber flooring, partially tiled walls, 2 double panelled radiators, a range of high and low level cupboards, 1 1/2 bowl stainless steel sink unit with mixer tap, integrated Indesit double electric oven and grill, electric four ring hob with stainless steel extractor hood over, plumbed for washing machine, plumbed for dishwasher, uPVC door to: - CONSERVATORY:
- 4.55m x 3.33m (14' 11" x 10' 11")
Laminate timber flooring, door to: - GARAGE:
- 5.78m x 3.55m (18' 12" x 11' 8")
Roller shutters, oil fired boiler.
First Floor
- BEDROOM (1):
- 4.83m x 4.77m (15' 10" x 15' 8")
Singel panelled radiator, built in storage, access to roofspace. - ENSUITE SHOWER ROOM:
- Ceramic tiled floor, partially tiled walls, vanity sink unit, low flush w.c., shower cubicle with 'Mira' electric shower, vertical single panelled radiator.
- BEDROOM (2):
- 3.m x 3.22m (9' 10" x 10' 7")
Double panelled radiator, eaves storage, Velux window. - BEDROOM (3):
- 2.99m x 3.18m (9' 10" x 10' 5")
Double panelled radiator, eaves storage.
Outside
- Front: in lawn, tarmac driveway to garage with space for three cars, light and tap.
Rear: enclosed garden in lawn, patio area, pvc oil tank, light.
Directions
Access Moyra Drive from the A21 Ballynahinch Road, turn right into The Grange, right into Grange Avenue and right into Grange View.



