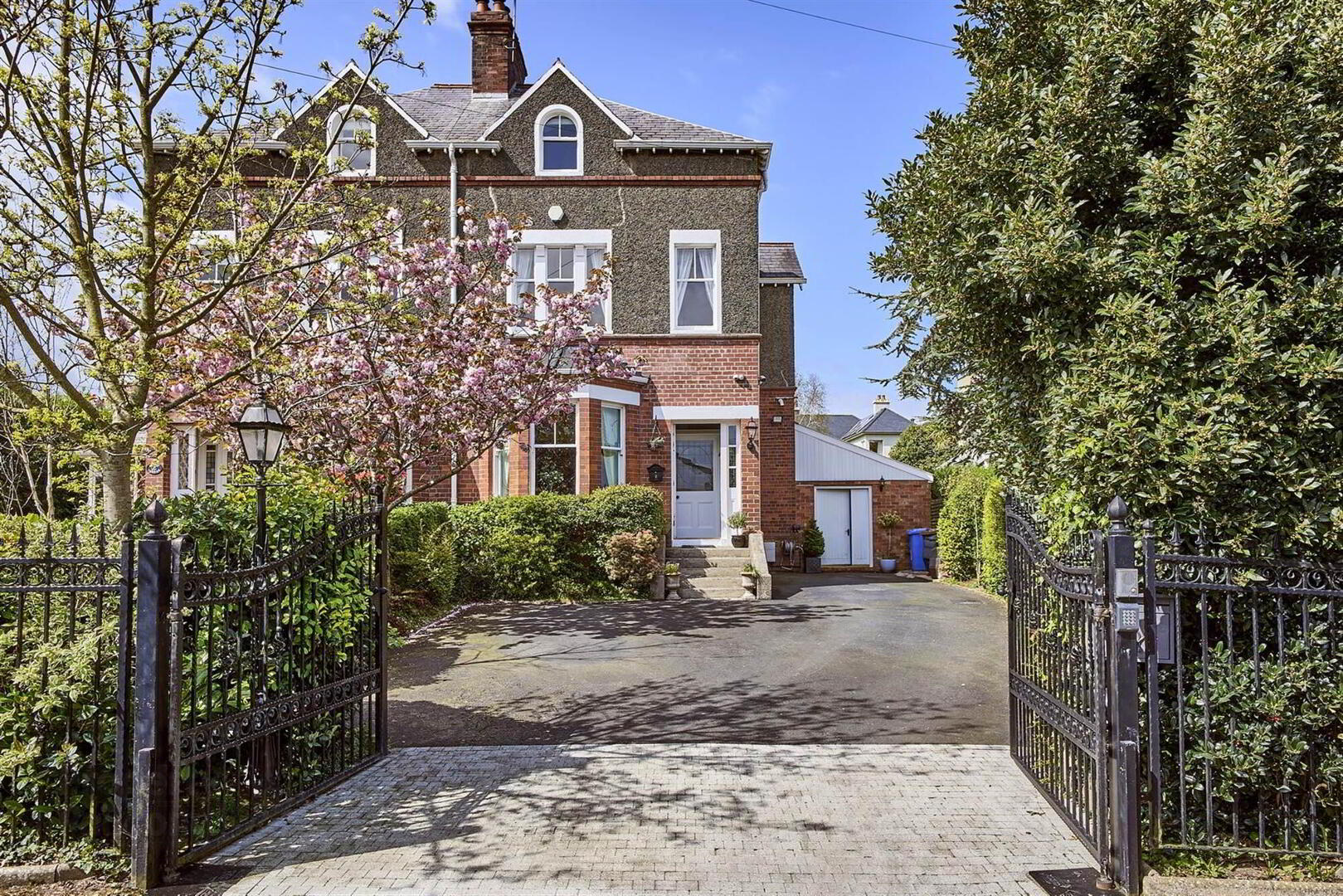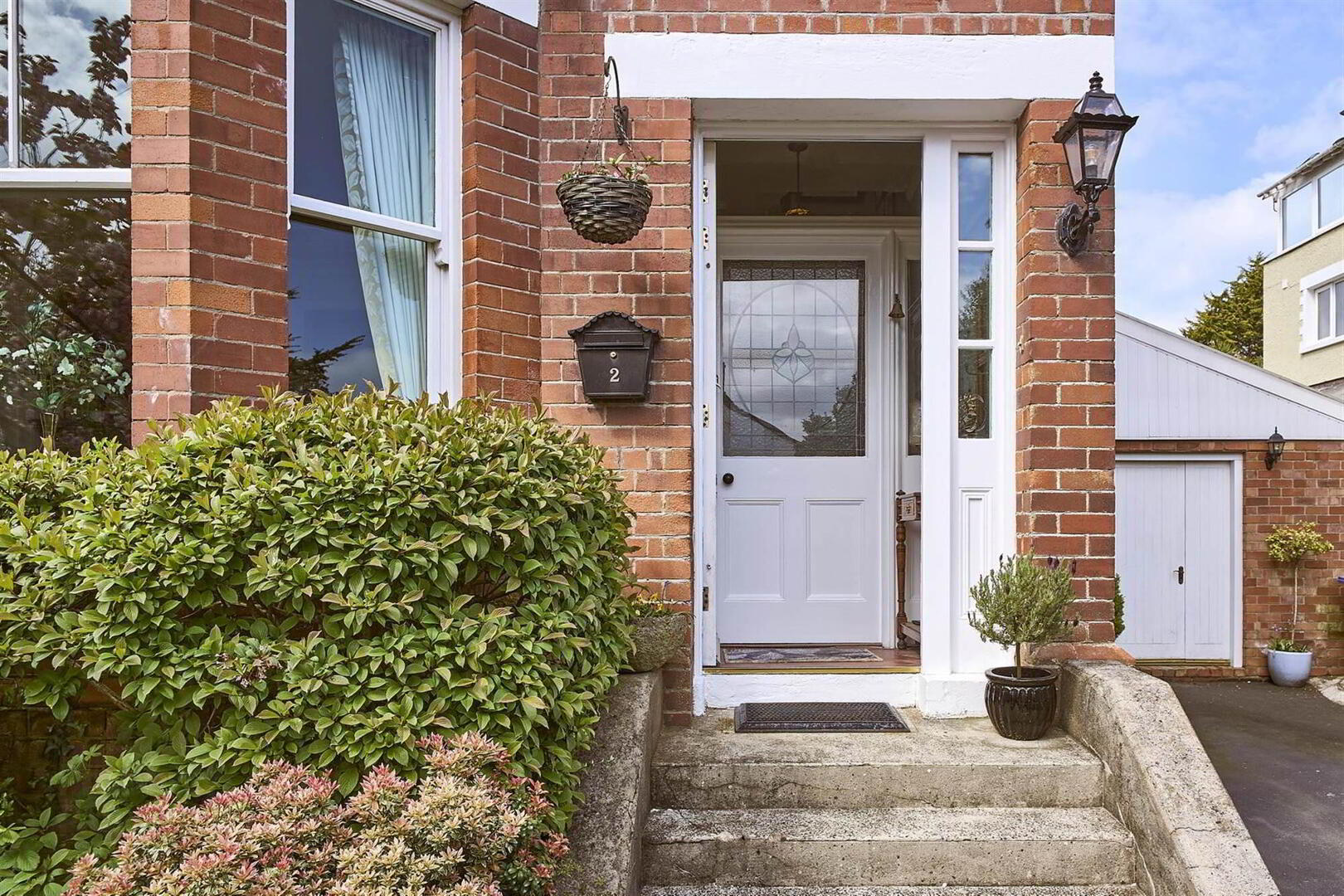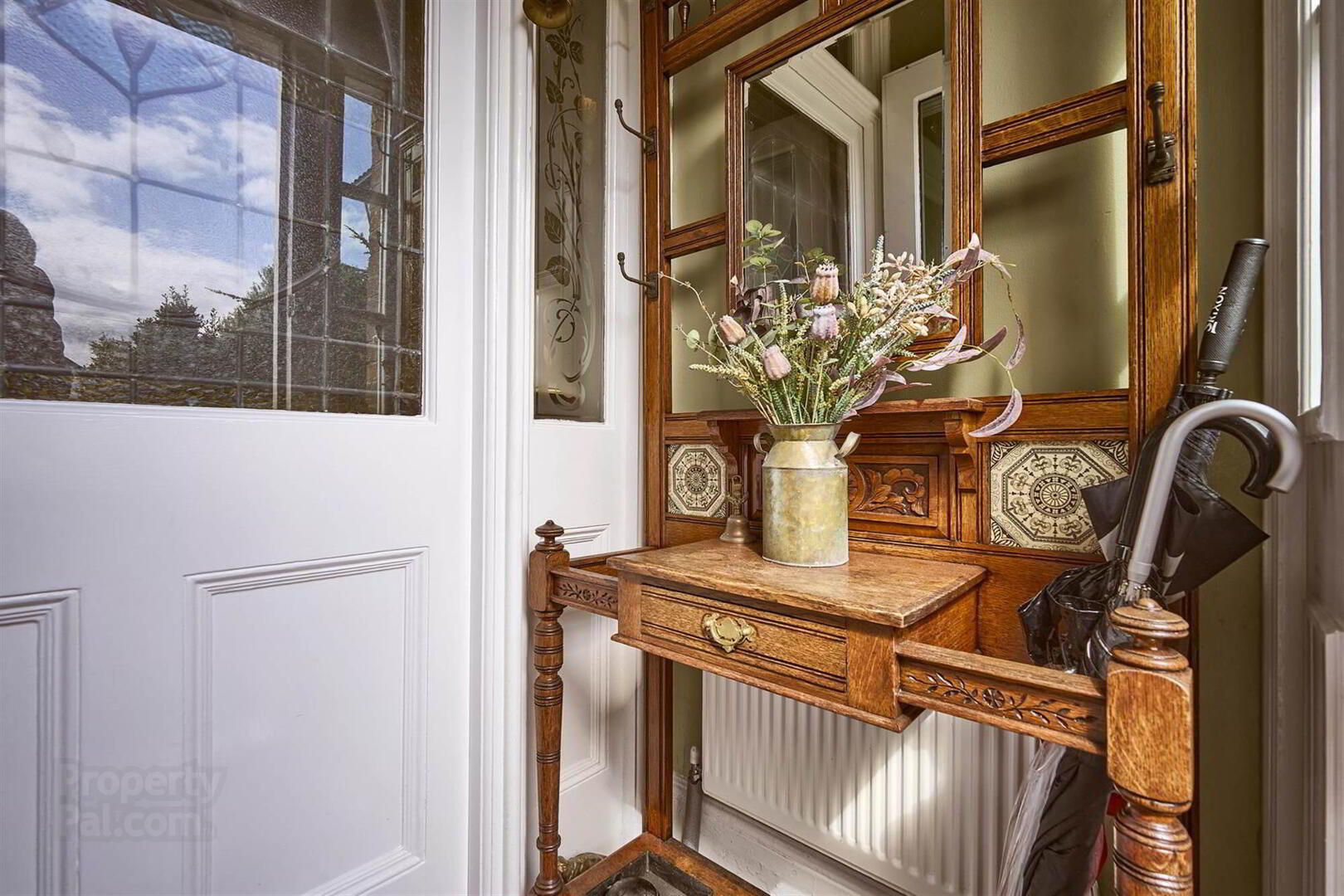


2 Downshire Park,
Bangor, BT20 3TP
5 Bed Semi-detached Villa
Offers around £575,000
5 Bedrooms
3 Receptions
EPC Rating
Key Information
Price | Offers around £575,000 |
Rates | £2,558.36 pa*¹ |
Stamp Duty | |
Typical Mortgage | No results, try changing your mortgage criteria below |
Tenure | Not Provided |
Style | Semi-detached Villa |
Bedrooms | 5 |
Receptions | 3 |
Heating | Gas |
EPC | |
Broadband | Highest download speed: 900 Mbps Highest upload speed: 110 Mbps *³ |
Status | For sale |

Features
- Well Appointed Semi Detached Villa
- Excellent Standard of Decor Throughout
- Drawing Room with Slate Fireplace and Folding Doors to Dining Room
- Solid Bespoke Hand Carved and Painted Kitchen with Adjoining Snug & Home Office
- Laundry Room with Door to Workshop
- Ground Floor Shower Room
- Three First Floor Bedrooms and Luxury Family Bathroom
- Two Second Floor Bedrooms and Shower Room
- Double Glazed Windows/ Gas Fired Central Heating
- Electric Gates Leading to Driveway with Ample Parking
- Well Tended Gardens in Lawns, Flowering Shrubs, Plants etc
- Superb Bangor West Location
The property has been recently updated over the recent years and of particular note would be the drawing room with slate fireplace with folding doors to the dining room, a solid wood painted kitchen with adjoining snug leading to the garden and bathroom suites on all levels and five well proportioned bedrooms.
Externally the property is situated on a private road and boosts mature gardens front and enclosed to rear in lawns and feature raised beds with a variety of flowering shrubs.
All in all a delightful family home which should be viewed immediately to avoid disappointment.
.
.
Ground Floor
- Steps to front door.
- ENCLOSED ENTRANCE PORCH:
- Hardwood and stained glass inner door to:
- ENTRANCE HALL:
- Display shelving.
- CLOAKROOM/HOME OFFICE:
- Cast iron wood burning stove. Wood strip flooring.
- DRAWING ROOM:
- 5.28m x 3.71m (17' 4" x 12' 2")
(into bay). Slate fireplace with open fire, exposed and treated wooden floor, cornice ceiling. Folding doors to: - DINING ROOM:
- 3.68m x 3.38m (12' 1" x 11' 1")
Exposed and treated wooden flooring, cornice ceiling. Double doors to: - SNUG:
- 4.01m x 2.49m (13' 2" x 8' 2")
Solid oak floor, Velux windows. Door to outside. Open plan to: - KITCHEN:
- 5.11m x 4.04m (16' 9" x 13' 3")
Solid wood painted kitchen with excellent range of high and low level units, granite work surfaces. Belfast sink unit with mixer tap, integrated dishwasher. Housing for Aga (gas fired and for cooking only). Pantry cupboard, larder, fridge and freezer. Island with breakfast bar, cornice ceiling, LED lighting. Ceramic tiled floor. - LAUNDRY ROOM:
- Belfast sink unit, plumbed for washing machine, space for tumble dryer. Ceramic tiled floor. Door to workshop.
- SHOWER ROOM:
- Fully tiled shower cubicle with Mira Sport electric shower, low flush wc, pedestal wash hand basin, part tiled walls, LED lighting.
First Floor
- BEDROOM (3):
- 3.51m x 2.82m (11' 6" x 9' 3")
Cornice ceiling. - BATHROOM:
- White bathroom suite comprising ball and claw foot bath, pedestal wash hand basin, low flush wc, separate fully tiled shower cubicle with thermostatic shower unit, part tiled walls, ceramic tiled floor, heated towel rail. Access to roofspace.
- BEDROOM (2):
- 3.78m x 2.9m (12' 5" x 9' 6")
- PRINCIPAL BEDROOM:
- 5.54m x 4.27m (18' 2" x 14' 0")
Full range of built-in robes, exposed and treated wooden flooring.
Second Floor
- SHOWER ROOM:
- Built-in cupboard with Vokera gas fired boiler, low flush wc, wash stand with cupboard below, separate fully tiled shower cubicle with thermostatic shower unit, extractor fan, ceramic tiled floor, fully tiled walls, heated towel rail.
- BEDROOM (4):
- 3.76m x 2.95m (12' 4" x 9' 8")
Built-in robe. Access to roofspace. - BEDROOM (5):
- 5.49m x 4.37m (18' 0" x 14' 4")
(at widest points). LED lighting.
Outside
- Electric gates leading to driveway parking for several cars. Garden to front with mature shrubs and flowering plants, trees etc.
- WORKSHOP:
- 3.58m x 3.35m (11' 9" x 11' 0")
- SUMMER HOUSE:
- Light and power.
- Manicured lawn to rear, raised sleeper beds. Potting shed, shed, greenhouse, outside tap.
Directions
Travelling from the Bryansburn Road roundabout turn left into Maxwell Road. Take 4th road on right (Downshire Road) and Downshire Park is on the left hand side just after Raglan Road.



