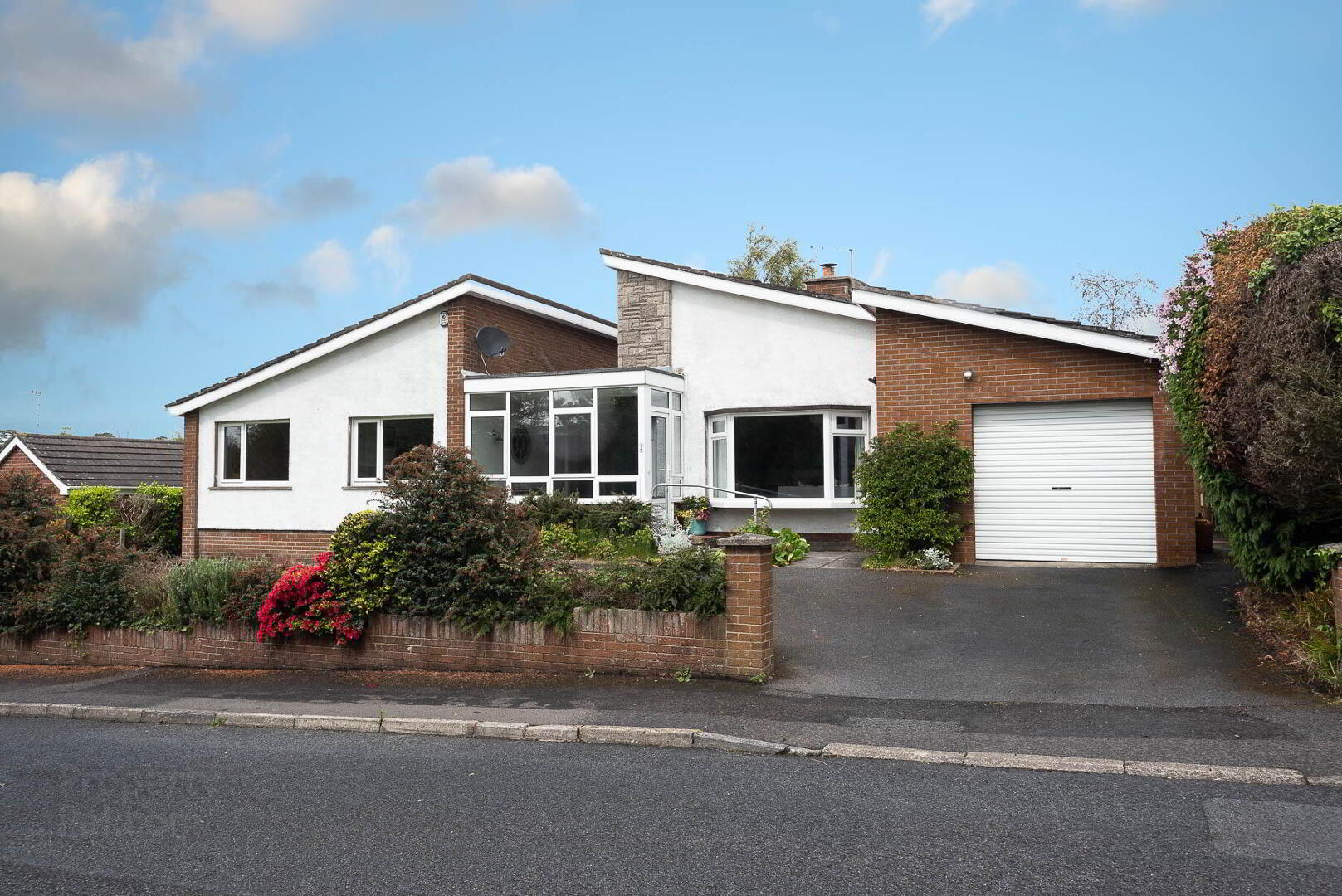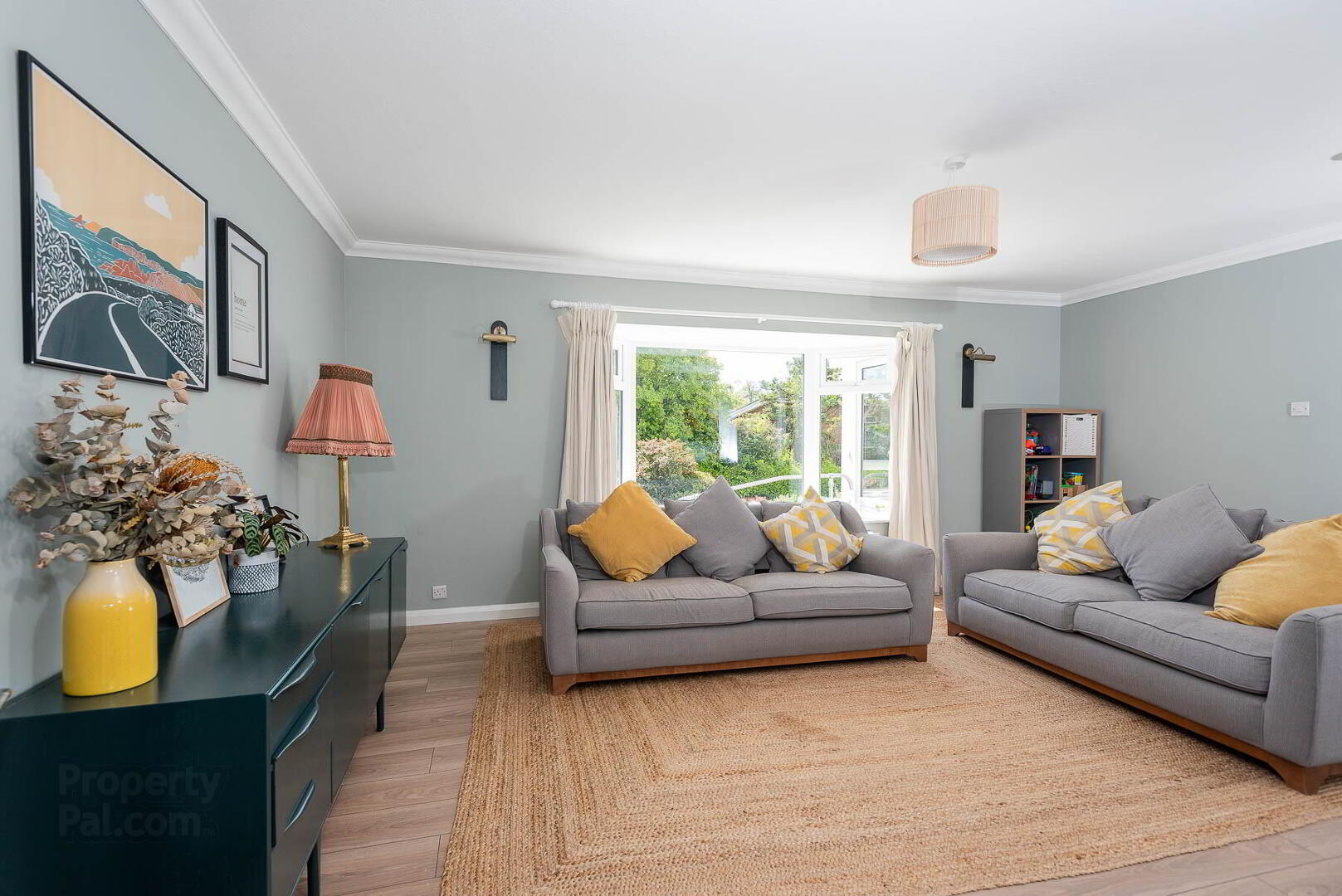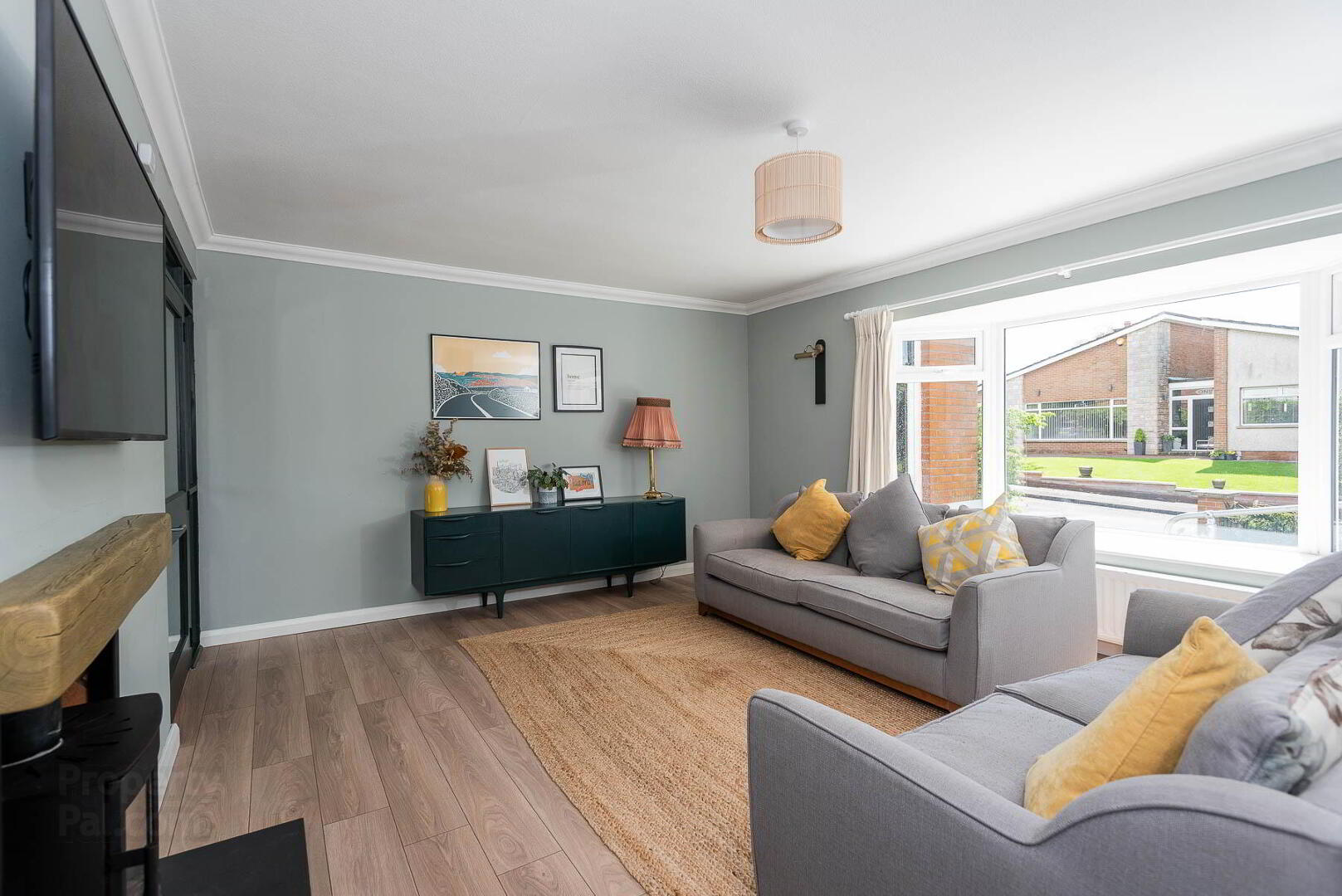


2 Denise Crescent,
Helens Bay, Bangor, BT19 1LG
3 Bed Detached Bungalow
Sale agreed
3 Bedrooms
1 Bathroom
2 Receptions
EPC Rating
Key Information
Price | Last listed at Asking price £370,000 |
Rates | £1,918.77 pa*¹ |
Tenure | Not Provided |
Style | Detached Bungalow |
Bedrooms | 3 |
Receptions | 2 |
Bathrooms | 1 |
Heating | Gas |
EPC | |
Broadband | Highest download speed: 900 Mbps Highest upload speed: 110 Mbps *³ |
Status | Sale agreed |

Features
- Excellent detached bungalow within a short walk to Helens Bay beach and coastline.
- A generous site providing maturity and privacy to rear, ideal for entertaining.
- Spacious bright entrance hall with excellent storage facilities.
- Lounge with multi-fuel burner and slate hearth.
- Newly fitted kitchen with an excellent range of high to low-level units and a matching utility.
- An excellent range of integrated kitchen appliances.
- Dining room with patio doors leading onto superb rear garden.
- Three beautifully presented and proportioned bedrooms, master with ensuite facilities.
- Family bathroom suite with separate shower cubicle.
- Gas fired central heating throughout and uPVC double glazing.
- Solar panels offering excellent reduction in utility bills.
- Flat roof replaced 2020.
- Attached garage. Driveway parking to the front & garden in lawn.
- Large gardens to the rear laid in lawns with seating area and paved area.
- Picturesque village community with local shops and spa at the square.
- Within easy walking distance of Crawfordsburn Country Park, Helens Bay Beach, Helens Bay Golf Club, and train station.
This fabulous refurbished detached home occupies a prime site within Helens Bay, one of the most popular and sought-after areas within North Down. Having had extensive renovation recently, the present owners have created a stunning home with a wealth of versatile living that would equally suit the young family or active retiring couple, and is ideal for entertaining. Providing adaptable and beautifully presented accommodation throughout, this stunning home comprises of a luxury fitted kitchen with utility room, a spacious lounge with multi-fuel burner and separate dining room leading to a charming and well-maintained garden. This fine home further includes three beautifully presented bedrooms (Master with ensuite facilities) and a contemporary bathroom suite. Combined with the perfect location close to Crawfordsburn Country Park, picturesque coastal walks, Helens Bay golf and tennis clubs, railway station and easy access to Belfast and Bangor, all come together to create an excellent home in an equally excellent location.
COMPRISES:
uPVC double glazed front door.
RECEPTION HALL:
Spacious entrance hallway with excellent storage leading into inner hall with laminate flooring throughout. Enclosed shelved storage cupboards, access to roof space.
LOUNGE:
5.65m x 4.00m (18'6" x 13'1")
Bay window with front outlook, multi-fuel burner with slate hearth, wooden tiled flooring, internal glazed doors leading to dining room.
KITCHEN:
3.15m x 2.65m (10'4" x 8'8")
Recently installed modern fitted kitchen with an excellent range of high and low-level units. Stainless steel single drainer sink unit, integrated double fridge-freezer, integrated dishwasher, five ring gas hob and conventional oven, with extractor.
DINING ROOM:
5.25m x 2.95m (17'3" x 9'8")
Concealed spot lighting, access to rear garden via sliding doors.
UTILITY ROOM:
3.20m x 1.48m (10'6" x 4'10")
High and low-level units. Stainless steel single drainer sink unit. Plumbed for washing machine and drying machine. Concealed spotlights. Door leading to rear garden.
BEDROOM (1):
3.55m x 3.20m (11'8" x 10'6")
ENSUITE:
2.75m x 2.00m (9'0" x 6'7")
Walk-in shower, wash basin with underneath storage, low flush W/C, tiled floor.
BEDROOM (2):
4.30m x 3.30m (14'1" x 10'10")
Enclosed shelved storage.
BEDROOM (3):
3.33m x 2.65m (10'11" x 8'8")
Enclosed shelved storage.
BATHROOM:
2.65m x 2.60m (8'8" x 8'6")
Free standing bath, wash hand basin with storage units, corner shower enclosure, with rainfall rain shower, chrome heated towel rail, tiled floor, W/C.
ATTACHED GARAGE:
uPVC double glazed door, electric roller front door. Power and light.
OUTSIDE:
Extensive outdoor area with mature shrubs and trees to front and back. Paved area and large garden in lawn to rear and front garden in lawn with driveway parking. Outside tap.
LOCATION:
Travelling along Bridge Road heading towards Crawfordsburn, turn left into Carolsteen Park. Take the first right into Denise Crescent, and number 2 is on your left-hand side.





