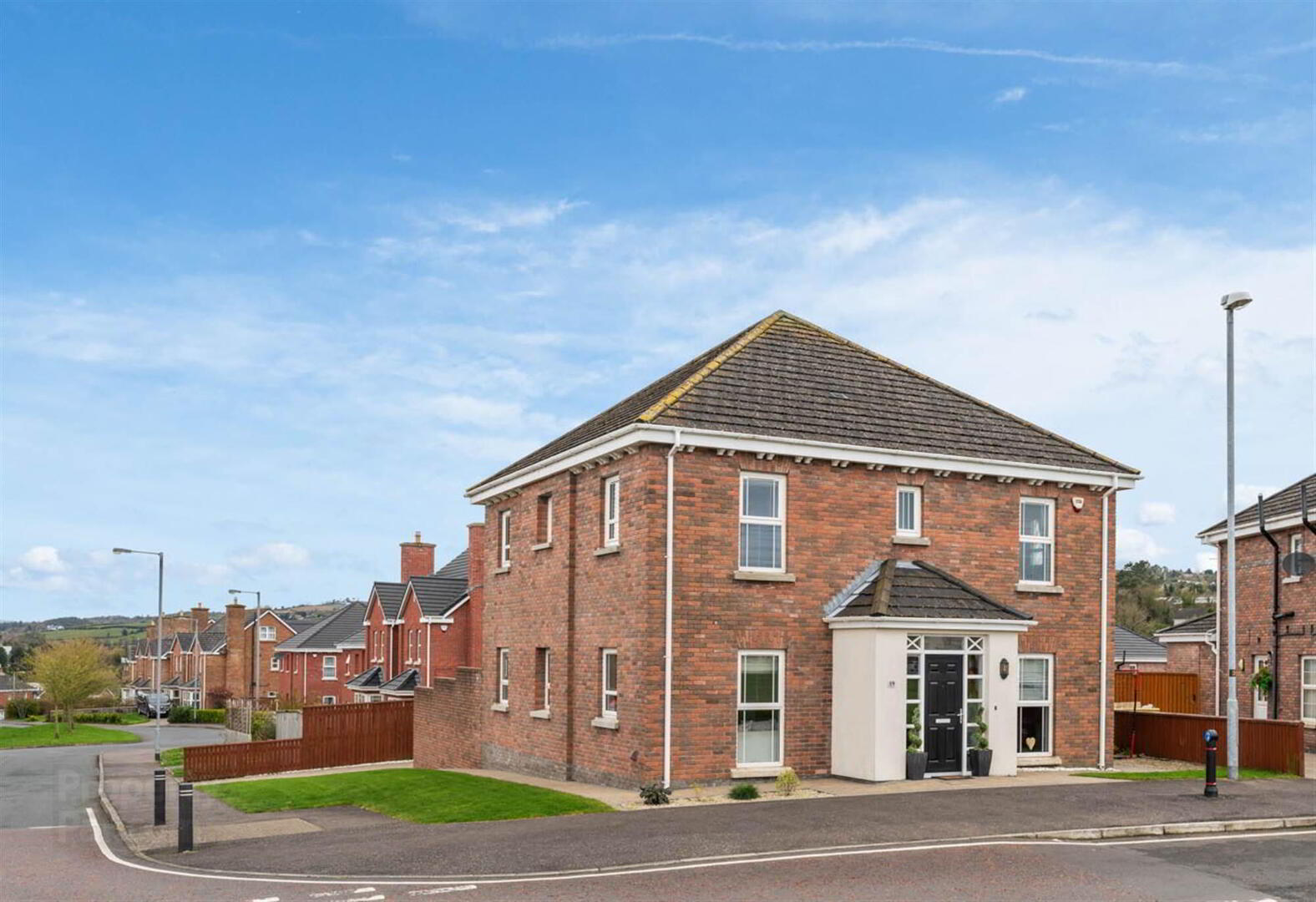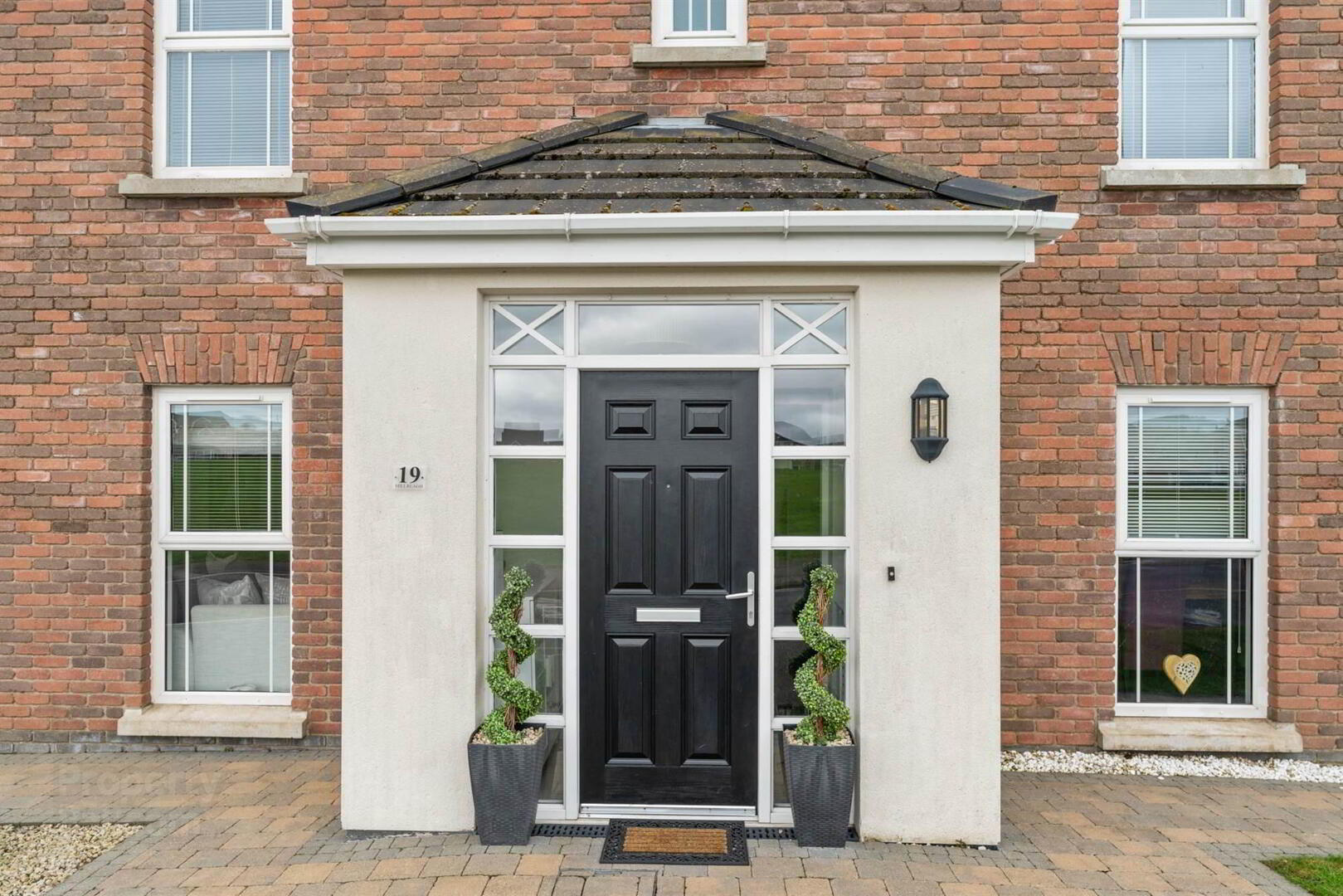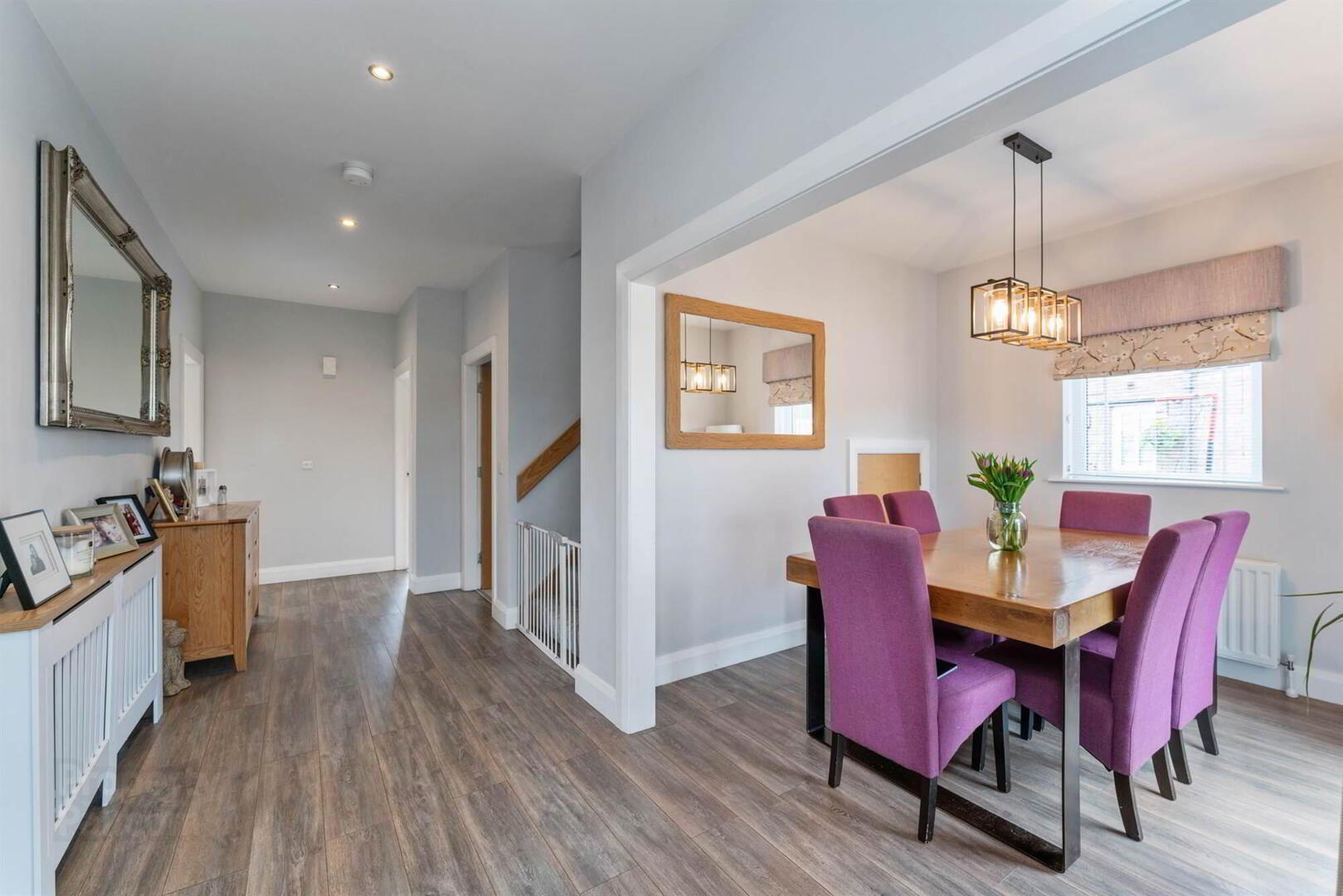


19 Millreagh,
Dundonald, Belfast, BT16 1TJ
4 Bed Detached House
Asking price £385,000
4 Bedrooms
3 Receptions
EPC Rating
Key Information
Price | Asking price £385,000 |
Rates | £1,957.50 pa*¹ |
Stamp Duty | |
Typical Mortgage | No results, try changing your mortgage criteria below |
Tenure | Not Provided |
Style | Detached House |
Bedrooms | 4 |
Receptions | 3 |
EPC | |
Broadband | Highest download speed: 900 Mbps Highest upload speed: 110 Mbps *³ |
Status | For sale |

Features
- Spacious, Well Appointed Detached Villa
- Three Separate Reception Rooms
- Four Bedrooms Master With Ensuite
- Modern Fitted Kitchen
- Utility Room
- Family Bathroom With White Suite
- Gas Central Heating
- Driveway To Ample Parking
- Detached Garage
- Generous Private Gardens to Rear
This sought after development offers excellent convenience to the Glider Park and Ride facility for commuting to Belfast and also access to many of the provinces leading schools. The Ulster hospital, Stormont Parliament buildings, David Lloyd leisure and the increasing popular East point entertainment village are all easily accessible.
Rarely would a property of this style and calibre present itself to the open market, in order to appreciate the many quality attributes on offer early internal appraisal is strongly recommended.
Ground Floor
- ENTRANCE PORCH:
- Ceramic tiled floor.
- ENTRANCE HALL:
- Wood laminate floor.
- DINING ROOM:
- 2.87m x 2.57m (9' 5" x 8' 5")
Wood laminate floor. - LIVING ROOM:
- 5.26m x 3.96m (17' 3" x 13' 0")
Wood laminate floor. - CLOAKROOM:
- Low flush WC, pedestal wash hand basin with mixer taps, ceramic tiled floor.
- SITTING ROOM:
- 3.96m x 3.66m (13' 0" x 12' 0")
Wood laminate floor, French double doors to rear. - KITCHEN:
- 3.66m x 3.25m (12' 0" x 10' 8")
Range of high and low level units, stainless steel single drainer sink unit with mixer taps, dishwasher, 4 ring gas hob and under oven, stainless steel extractor canopy over, partly tiled walls, ceramic tiled floor. - UTILITY ROOM:
- 2.46m x 1.55m (8' 1" x 5' 1")
Ceramic tiled floor, plumbed for washing machine.
First Floor
- BEDROOM (1):
- 5.23m x 3.99m (17' 2" x 13' 1")
Dual aspect. - ENSUITE SHOWER ROOM:
- Fully tiled shower cubicle, thermostatic shower, pedestal wash hand basin with mixer taps, low flush WC, partly tiled walls, ceramic tiled floor, chrome heated towel radiator.
- BEDROOM (2):
- 3.66m x 3.28m (12' 0" x 10' 9")
Dual aspect, views of Mournes. - BEDROOM (3):
- 3.66m x 3.23m (12' 0" x 10' 7")
Dual aspect, views of Craigantlet hills, wood laminate floor. - BEDROOM (4):
- 3.66m x 2.59m (12' 0" x 8' 6")
- BATHROOM:
- White suite comprising: Panelled bath with mixer taps and shower fitting, low flush WC, pedestal wash hand basin with mixer taps, fully tiled shower cubicle with instant heat shower.
Outside
- South west facing rear patio, paved area with double gates.
- DETACHED GARAGE:
- 6.48m x 3.18m (21' 3" x 10' 5")
Up and over shutter door, power and light.
Directions
Located of the Carrowreagh Road, Dundonald. Turn right into Millreagh, continue to T junction and property is located on the left hand side.





