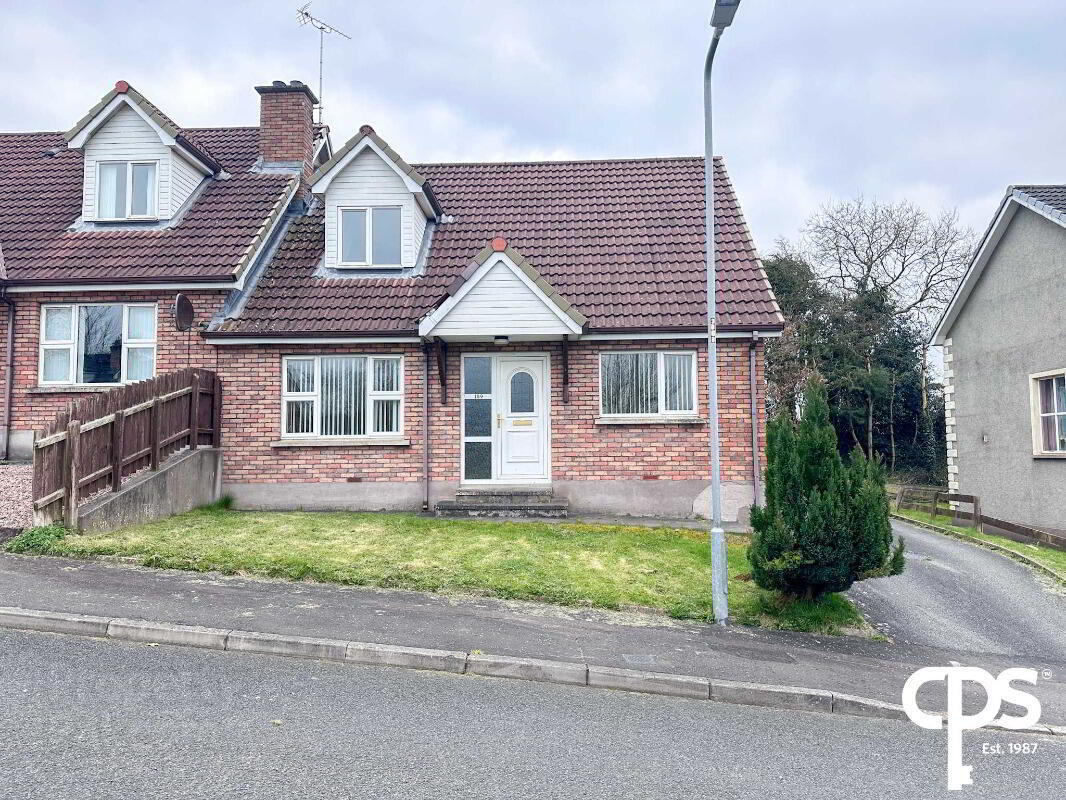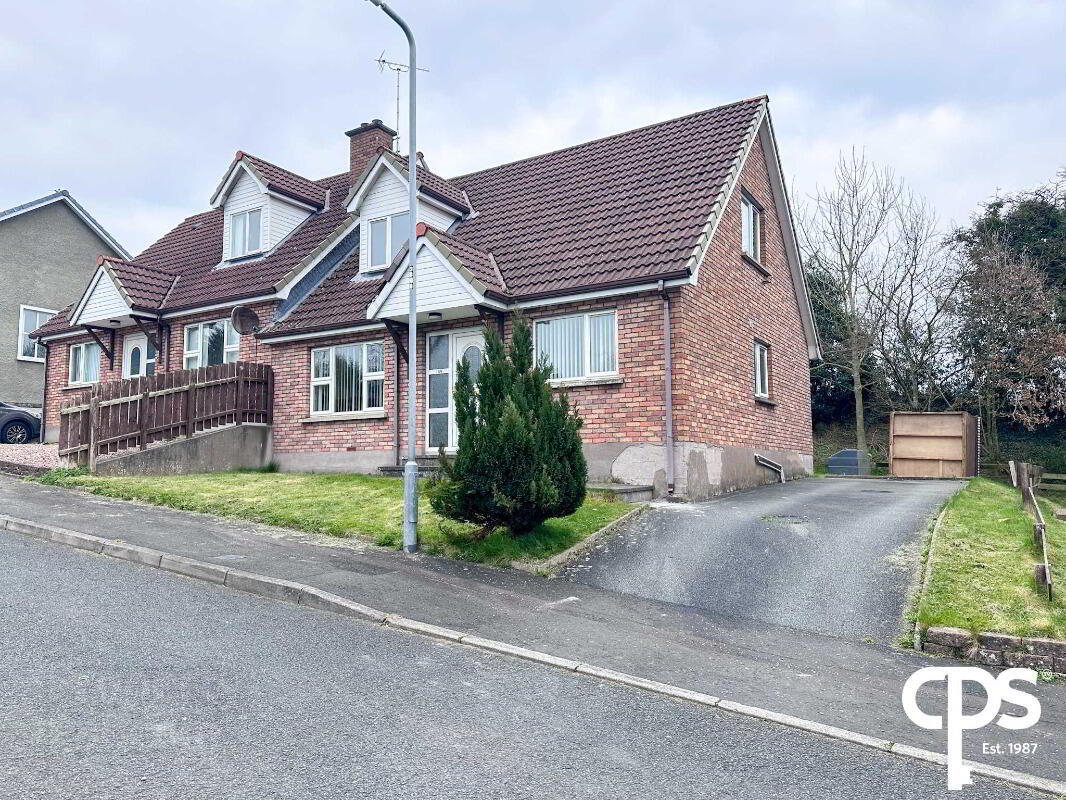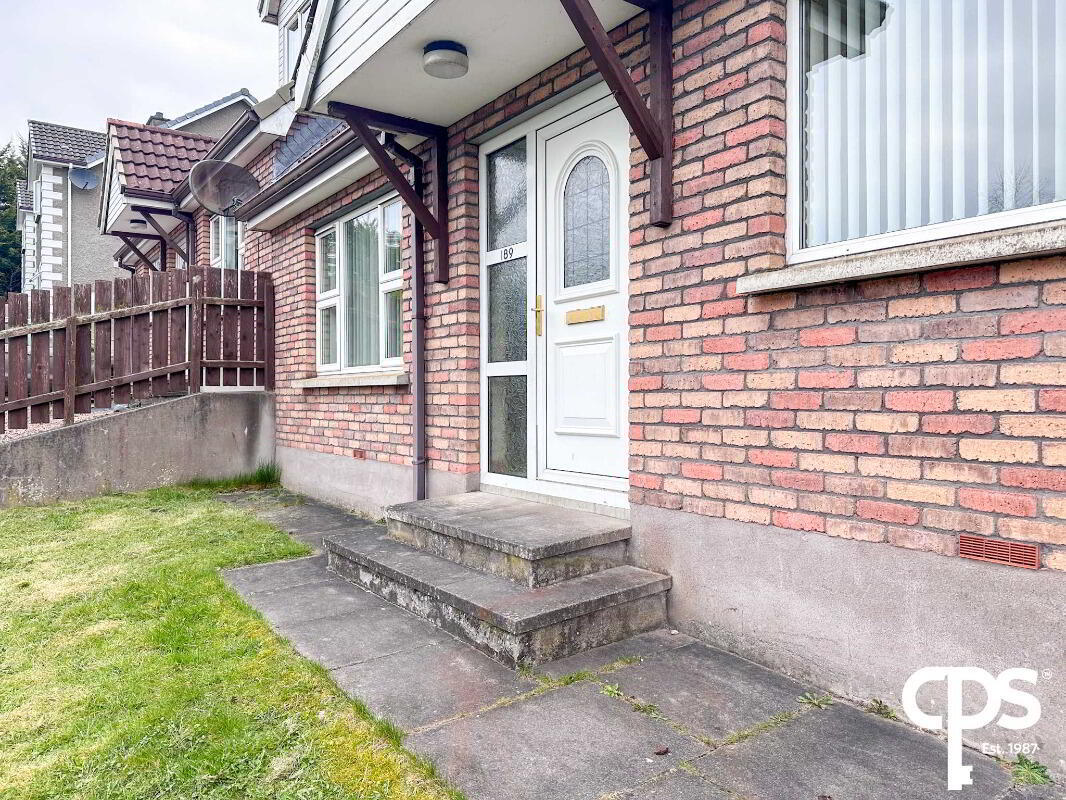


189 Cedar Ridge,
Dungannon, BT71 6UD
3 Bed Semi-detached House
Price £130,000
3 Bedrooms
1 Reception
EPC Rating
Key Information
Price | £130,000 |
Rates | £992.75 pa*¹ |
Stamp Duty | |
Typical Mortgage | No results, try changing your mortgage criteria below |
Tenure | Not Provided |
Style | Semi-detached House |
Bedrooms | 3 |
Receptions | 1 |
Heating | Oil |
EPC | |
Broadband | Highest download speed: 900 Mbps Highest upload speed: 110 Mbps *³ |
Status | For sale |
 | This property may be suitable for Co-Ownership. Before applying, make sure that both you and the property meet their criteria. |

Public Notice
Address: 189 Cedar Ridge, Dungannon, BT71 6UD
We are acting in the sale of the above property and have received an offer of £125,000.00
Any interested parties must submit any higher offers in writing to the selling agent before an exchange of contracts takes place. EPC rating -D64/D66
Key features
- Semi-detached property
- Located in popular residential area
- Spacious reception room & kitchen/dining room
- 3 bedrooms
- 2 bathrooms
- Oil-fired central heating
- Private driveway
- Sizeable rear garden
- Close proximity to the town of Dungannon
- Within a 10 minute drive to the M1 motorway
- Appeal to both first-time buyers and investors alike
Reception room – 4.01m x 3.47m
The spacious frontal facing reception room that is filled with natural sunlight comes with wooden styled flooring throughout and currently houses an open fire place which sits on a slated hearth with wooden mantelpiece surrounding. The reception room benefits from being fitted with TV and electrical sockets throughout and a fixed panelled radiator.
Kitchen/dining area – 3.59m x 8.35m
The sizeable kitchen/dining area comes with tiled flooring throughout and benefits from being fitted with a number of high and low storage units, induction hob with extractor fan above, stainless steel sink with wash area and plumbing within for a washing machine. The dining area offers ample space for a family sized table with chairs and also presents access to the rear of the property through the single patio door.
Bedroom 1 – 2.81m x 2.99m
The first bedroom this property has to offer which can be found on the ground floor presents itself as a spacious double bedroom with wooden effect flooring throughout. The bedroom allows natural sunlight to travel through while also being fitted with a panelled radiator and electrical ports within.
Downstairs bathroom – 2.84m x 1.80m
The bathroom found on the ground floor comprises of a three piece suite to include W/C, hand wash basin and a bath that benefits from a shower head fitted within. The bathroom comes with tiled flooring throughout with a half tiled décor surrounding.
1st floor
Bedroom 2 – 3.60m x 4.78m
The second bedroom this property has to offer comes as a spacious double bedroom with wooden effect flooring throughout and benefits from being fitted with a double panelled radiator and electrical sockets throughout.
Bedroom 3 – 3.50m x 3.65m
This sizeable double bedroom comes with wooden effect flooring throughout and boasts being fitted with a double panelled radiator and has TV and electrical sockets fixed within.
Main bathroom – 1.77m x 2.48m
The main bathroom of the property which is found on the first floor comprises of a three piece suite to include W/C, hand wash basin and corner shower with tiled splashback surrounding. The bathroom comes with tiled flooring throughout with half tiled décor surrounding, has been fitted with a vileux window and also boasted a panelled radiator fixed within.
External
To the front of the property is small garden laid in lawn next to a private driveway with ample space for a number of vehicles which also presents access to the rear of the property. To the rear of the property is sizeable garden laid in lawn with concrete walling and timber fencing surrounding allowing for seclusion and privacy.




