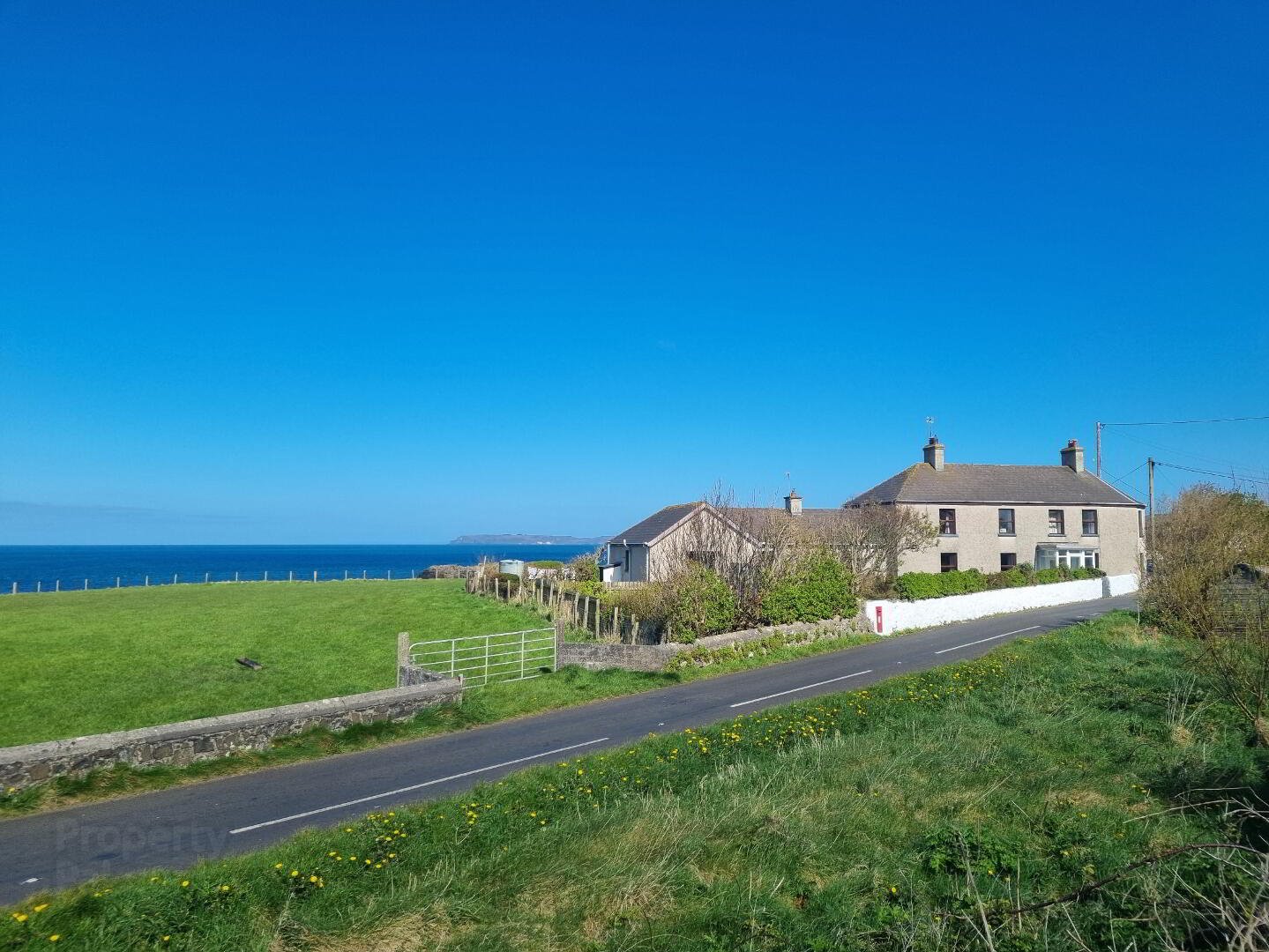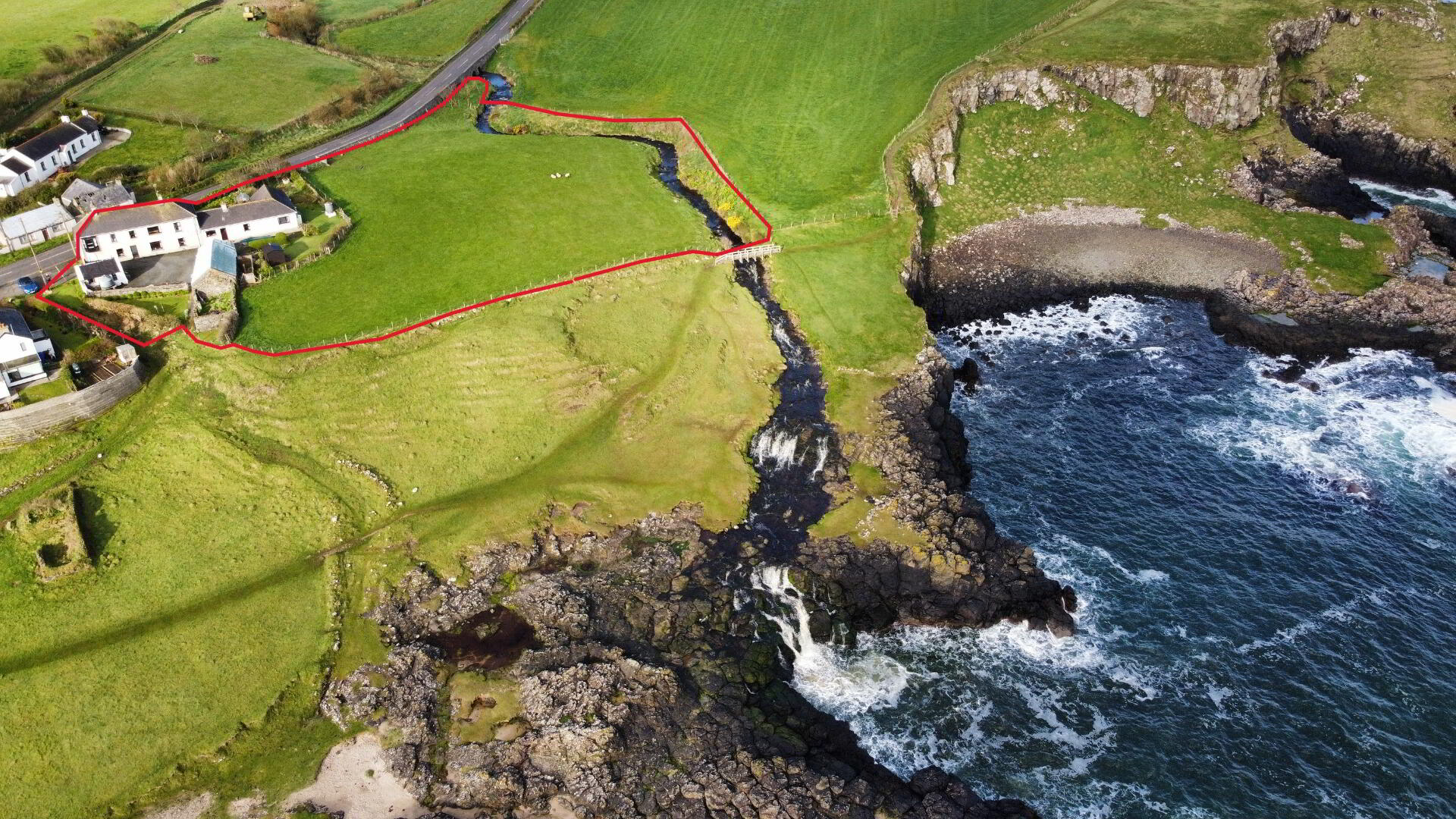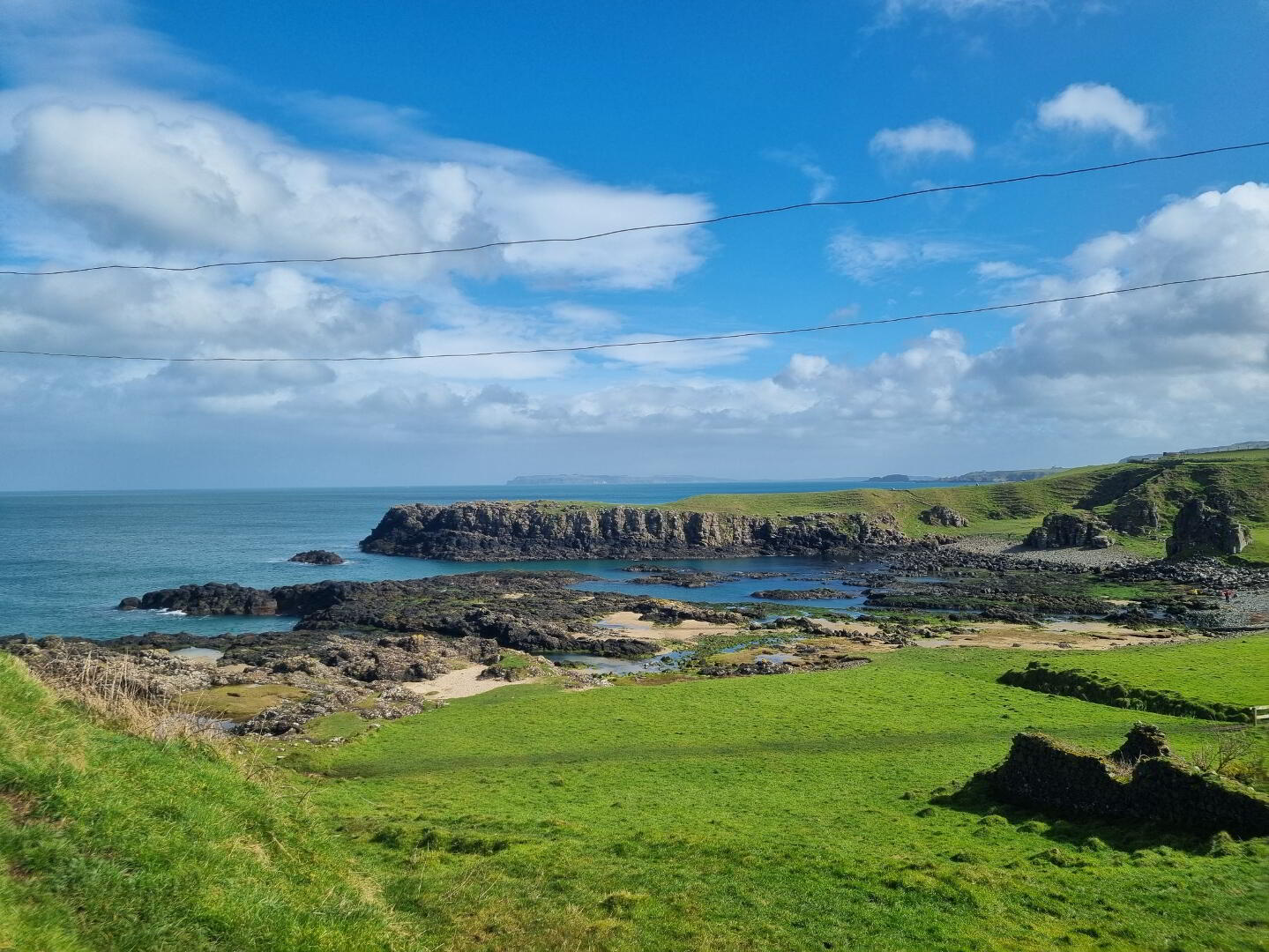


186 & 184 Causeway Road,
Dunseverick, Bushmills, BT57 8SY
Detached house & joining Bungalow plus 1.5 acres
Offers over £595,000
Key Information
Price | Offers over £595,000 |
Land type | Potential Building Site (with no PP) |
Size | 1.5 acres |
Planning | No Planning Permission |
Status | For sale |

Features
- Unique opportunity to acquire property and land in the heart of the famous North Causeway Coast
- Fantastic location convenient to beautiful beaches and famous sights including the Giants Causeway, a world UNESCO heritage site.
- Within a short drive to beautiful White Park Bay Beach
- Incredible waterfront position with breath taking views
- Views toward Rathlin Island and Islay in Scotland
- Opportunity for development (subject to planning)
- 4 bedroom house with 2 bedroom bungalow plus 1.5 acres land
186 & 184 Causeway Road Dunservrick, House & Bungalow & 1.5acres of land
This a rare opportunity to acquire a property with unparalleled seaviews towards Rathlin Island and Islay in Scotland. The property is in an elevated position above the Causeway Coastal Way and Dunseverick Falls which attracts visitors from across the globe. Both properties will enable you to wake up to the stunning views towards Rathlin and Islay followed by a stroll to the Dunseverick pools for a refreshing morning dip. There is also direct access to the foreshore. This is the perfect haven for those looking to escape the hectic pace of every day life. A breath taking location with lots of potential.
The property itself dates back to 1700s and is built with stone and slate, the current owner has lived there for over 40 years. Both properties benefit with spectacular views from most rooms and as well as generous sized bedrooms this is the perfect coastal retreat.
The Main House benefits from 3 reception rooms and 4 bedrooms one of which is on the ground floor and has an ensuite, on the 1st floor you will find the 3 bedrooms and a large reception area with spectacular seaviews.
The Bungalow benefits from 2 double bedrooms, reception room Kitchen and bathroom, it could lend itself to becoming a holiday let (subject to changes) or a long term let, again with spectacular seaviews.
The Outbuildings There are 2 stone built outbuildings as well as a derelict building which prevously had planning permission for a 700 sqft dwelling (subject to planning permission).
Land to the side of the property there is 1.5 acres of land currently used to graze sheep. There is also the river that flows down to the Dunseverick falls.
MAIN HOUSE
Entrance Porch 3'11 x 6'0
Dining Room 16'00 x 9'00
With Carpet flooring, telephone point and multifuel stove.
Kitchen 16'00 x 7'1
With tiled flooring, eye and low level kitchen units, space for fridge freezer, integrated oven, space for washing machine and stainless steel sink.
Living Room 16'00 x 13'00
With carpet flooring, open fire with wood surround and tiled hearth, TV point. VIEWS towards the sea.
Bedroom 1 16'00 (widest) x 10'00
With carpet flooring. VIEWS towards the sea.
En-suite 5'00 x 5'00
With vinyl flooring, WC, wash hand basin, corner shower fully tiled.
Rear Porch 3'00 x 5'11
With vinyl flooring
Stairs to 1st floor
With carpeted stairs to the 1st floor the space opens up to a spectacular reception area with outstanding sea VIEWS.
Upstairs Reception Area 16'00 x 18'04
With carpet flooring, TV point and loft access. VIEWS to sea at the back and countryside to the front of the property.
Bed 2 17'00 x 8'00
With carpet flooring. VIEWS of Rathlin Island and Islay in Scotland
Bed 3 8'10 x 12'11
With carpet flooring, built-in wardrobes, TV point. VIEWS of the countryside.
Bed 4 6'11 x 10'00
With carpet flooring. VIEWS of the countryside.
Bathroom 9'00 x 10'00
With carpet flooring, white bathroom suite, and 1/2 panelled walls. VIEWS to sea.
The house has a mixture of UPVC windows and wooden framed double glazed windows.
Oil fired central heating.
BUNGALOW
Entrance hall 10'00 x 4'00
With carpet flooring.
Living Room 13'00 x 14'00
Wtih carpet flooring, multi fuel stove, TV point and telephone point.
Kitchen 13'00 x 12'00
With vinyl flooring, eye and low leve wood effect kitchen units, space for washing machine & fridge freezer, integrated ceramic hob and oven and stainless steel sink.
Bedroom 1 8'11 x 14'00
With carpet flooring. VIEWS towards the sea.
Bedroom 2 14'11 x 9'00
With carpet flooring, built in wardrobe. VIEWS of the countryside.
Bathroom 7'11 x 9'00 (widest)
With vinyl flooring, bathrrom suite, chrome towel rail Electric shower over bath and hotpress.
Bungalow has a UPVC double glazed windows
Oil fired central heating
OUTBUILDINGS
Outbuilding 1 13'00 X 39'11
Stone outbuilding with sliging door, electric and small workshop with door.
Outbuilding 2 14'00 x 12'00
Stone outbuilding used to house the boiler and tools as a workshop.
Outbuilding 3
There is a derelict building attached to outbuilding 1 which previously had planning for a small dwelling, subject to planning this building would have spectacular sea VIEWS and its own entrance.
External
- Green house
- Wrap around mature gardens
- Vegtable plot
- 2x water taps
- Access to 1.5acre field & river
- parking for several cars
EPC
House = 33F/39E 0855-3036-9204-7494-6200
Bungalow = 34F/58D 0156-3036-9204-6394-7200
Rates 2024/25
House = 2117.66
Bungalow = 1127.46



