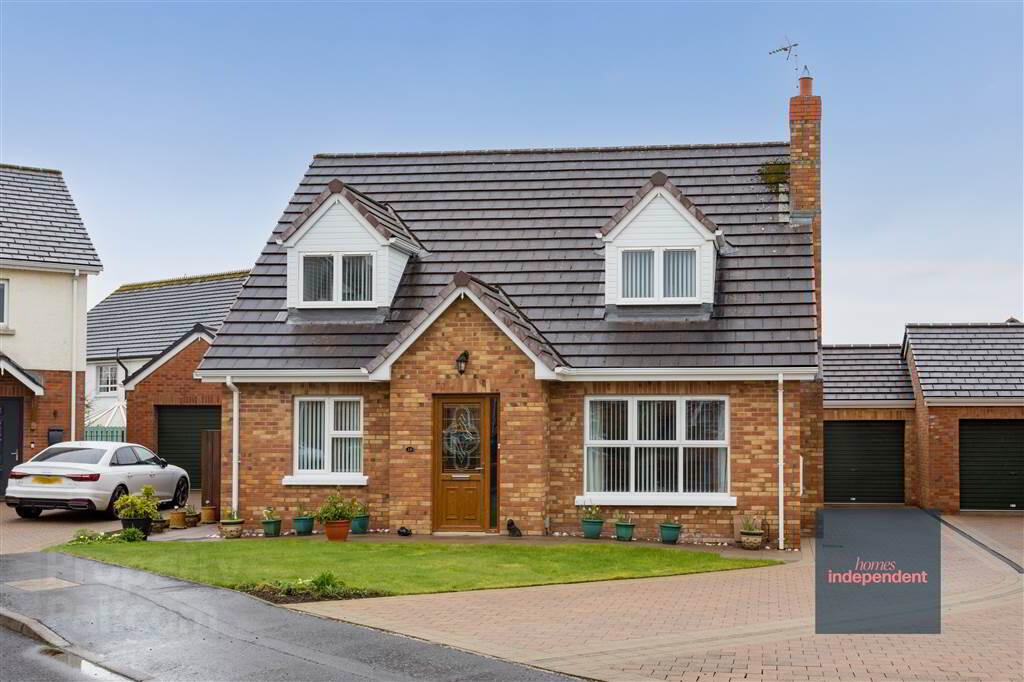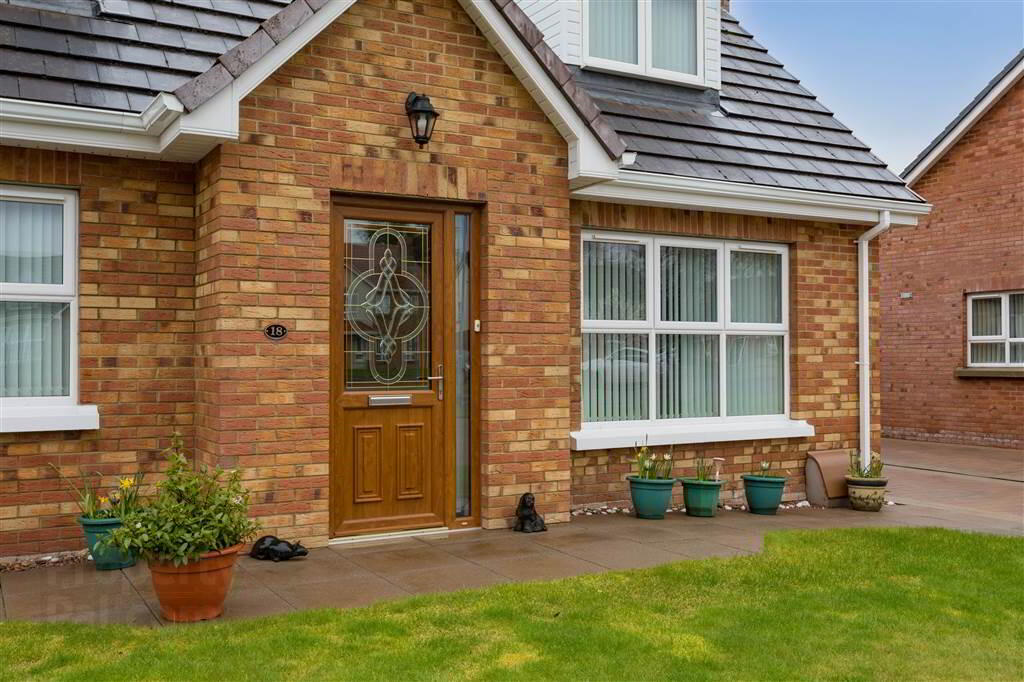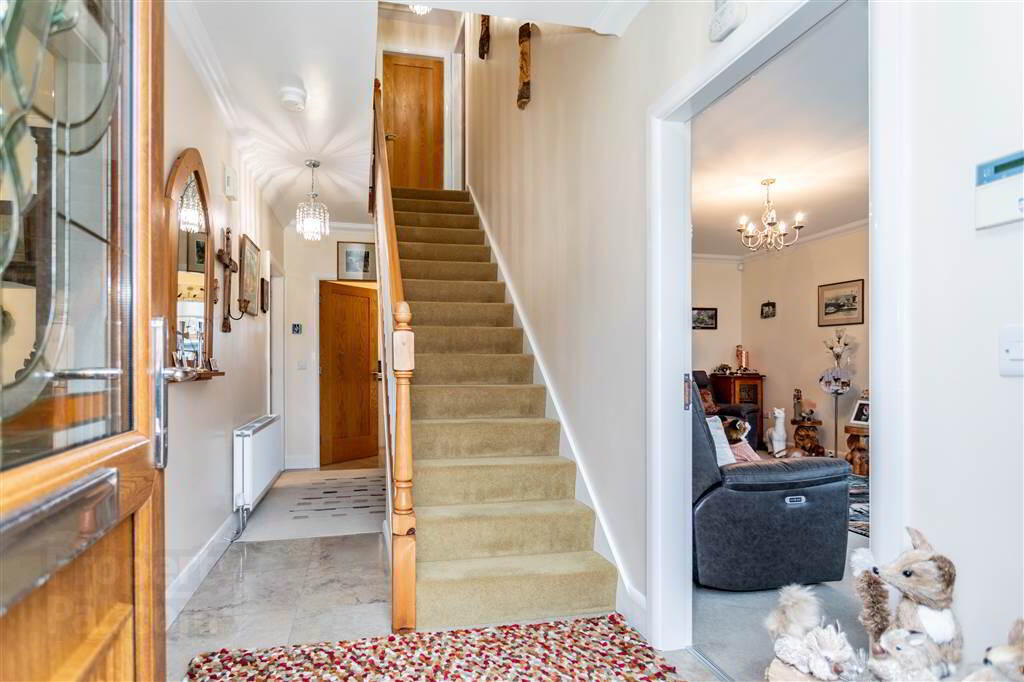


18 Rectory Meadow,
Broughshane, BT42 4LG
3 Bed Detached House
Sale agreed
3 Bedrooms
1 Reception
EPC Rating
Key Information
Price | Last listed at Offers around £257,500 |
Rates | £1,808.98 pa*¹ |
Tenure | Not Provided |
Style | Detached House |
Bedrooms | 3 |
Receptions | 1 |
Heating | Gas |
EPC | |
Broadband | Highest download speed: 900 Mbps Highest upload speed: 110 Mbps *³ |
Status | Sale agreed |
Size | 1,700.9 sq. feet |

Features
- Detached Chalet House
- Three bedrooms (two with en-suite shower rooms)
- Lounge with gas fire
- Sun room
- Kitchen with island and spacious dining area
- Utility room
- Ground floor bathroom with 4-piece white suite
- PVC double glazed windows
- PVC front and rear doors
- PVC fascia and soffit
- Alarm system
- Gas heating system
- Garage with power and light
- Gardens in lawn to front and rear
- Paved driveway for parking
- Additional communal parking in development
- Walking distance to Broughshane Primary School
- Convenient to Broughshane Village and Ballymena Town
- Approximate date of construction: 2009
- Tenure: Freehold
- Estimated Domestic Rate Bill: ££1,692.43
- Total area: approx. 158.0 sq. metres (1700.9 sq. feet)
Ground Floor
- ENTRANCE HALL:
- PVC front door with decorative glazed pane. Balustrade staircase to first floor. Coving to ceiling. Spacious under stair area. Tiled flooring.
- LIVING ROOM:
- 5.5m x 3.93m (18' 1" x 12' 11")
Gas fireplace with granite inset, hearth, surround and mantle. Coving to ceiling. - KITCHEN/DINING ROOM:
- 3.38m x 7.22m (11' 1" x 23' 8")
With a range of eye and low-level fitted cream units with chrome handles, stainless-steel sink unit and drainer with stainless-steel mixer tap. Integrated four ring electric hob with hooded extractor fan over. Integrated double Neff oven. Integrated Neff microwave. Integrated dishwasher. Space for fridge-freezer. Kitchen island with seating area and storage. Glazed display cupboards. Spacious area for dining. Under cabinet lighting. Tiled flooring. Glazed double doors leading to sun room. - SUN ROOM:
- 2.96m x 2.93m (9' 9" x 9' 7")
With vaulted ceiling. PVC glazed door to rear. Tiled flooring. - UTILITY ROOM:
- With a range of eye and low-level fitted units with chrome handles, stainless-steel sink unit and drainer with stainless-steel mixer tap. Plumbed for washing machine. Larder cupboard. Tiled flooring. PVC door to rear.
- BEDROOM (1):
- 2.87m x 2.99m (9' 5" x 9' 10")
With coving to ceiling. - BATHROOM:
- 2.99m x 1.92m (9' 10" x 6' 4")
4-piece white suite comprising LFWC, WHB, corner bath and shower to enclosed tiled corner cubicle. Heated towel rail. Splash back tiling. Tiled flooring.
First Floor
- LANDING:
- With access to loft. Hot-press with shelved storage.
- BEDROOM (2):
- 4.88m x 3.98m (16' 0" x 13' 1")
With built-in wardrobe. En-suite shower room. - ENSUITE SHOWER ROOM:
- 3-piece white suite comprising LFWC, WHB and shower to enclosed tiled corner cubicle. Heated towel rail. Splash back tiling. Tiled flooring.
- BEDROOM (3):
- 4.88m x 3.93m (16' 0" x 12' 11")
With built-in wardrobe. Walk-in wardrobe. En-suite shower room. - ENSUITE SHOWER ROOM:
- 3-piece white suite comprising LFWC, WHB and shower to enclosed tiled corner cubicle. Heated towel rail. Splash back tiling. Tiled flooring.
Outside
- GARAGE:
- 4.3m x 3.3m (14' 1" x 10' 10")
With roller door. Side pedestrian access. Power and light. - Spacious paved driveway to front and side of property. Garden in lawn to front with planted flower beds. Paved path at front of property. Garden in lawn to rear. Paved patio area to rear bounded by wall, wooden fencing and gate. Garden shed. Outside lights.
Directions
18 Rectory Meadow is located off the Raceview Road in the Village of Broughshane



