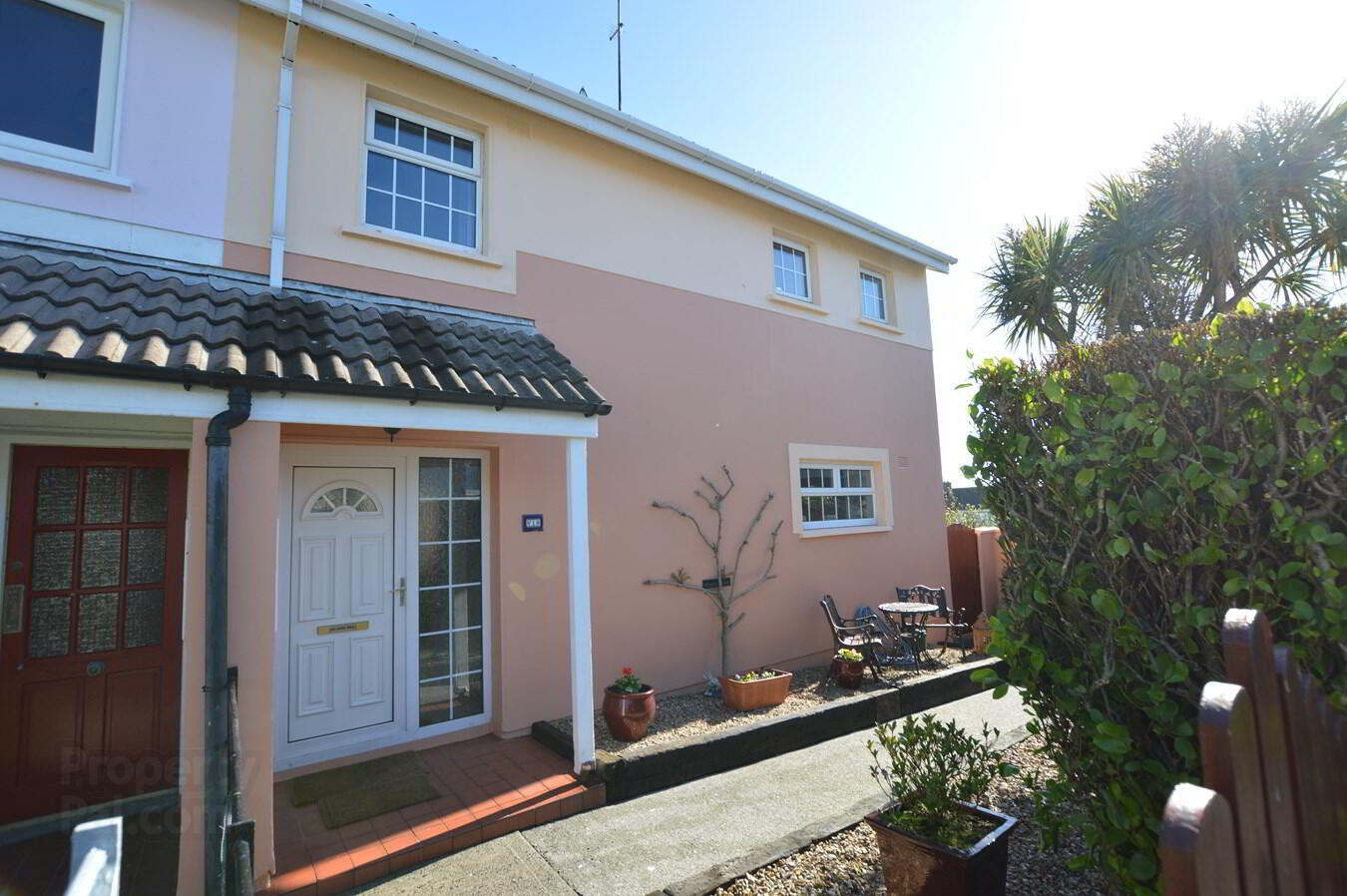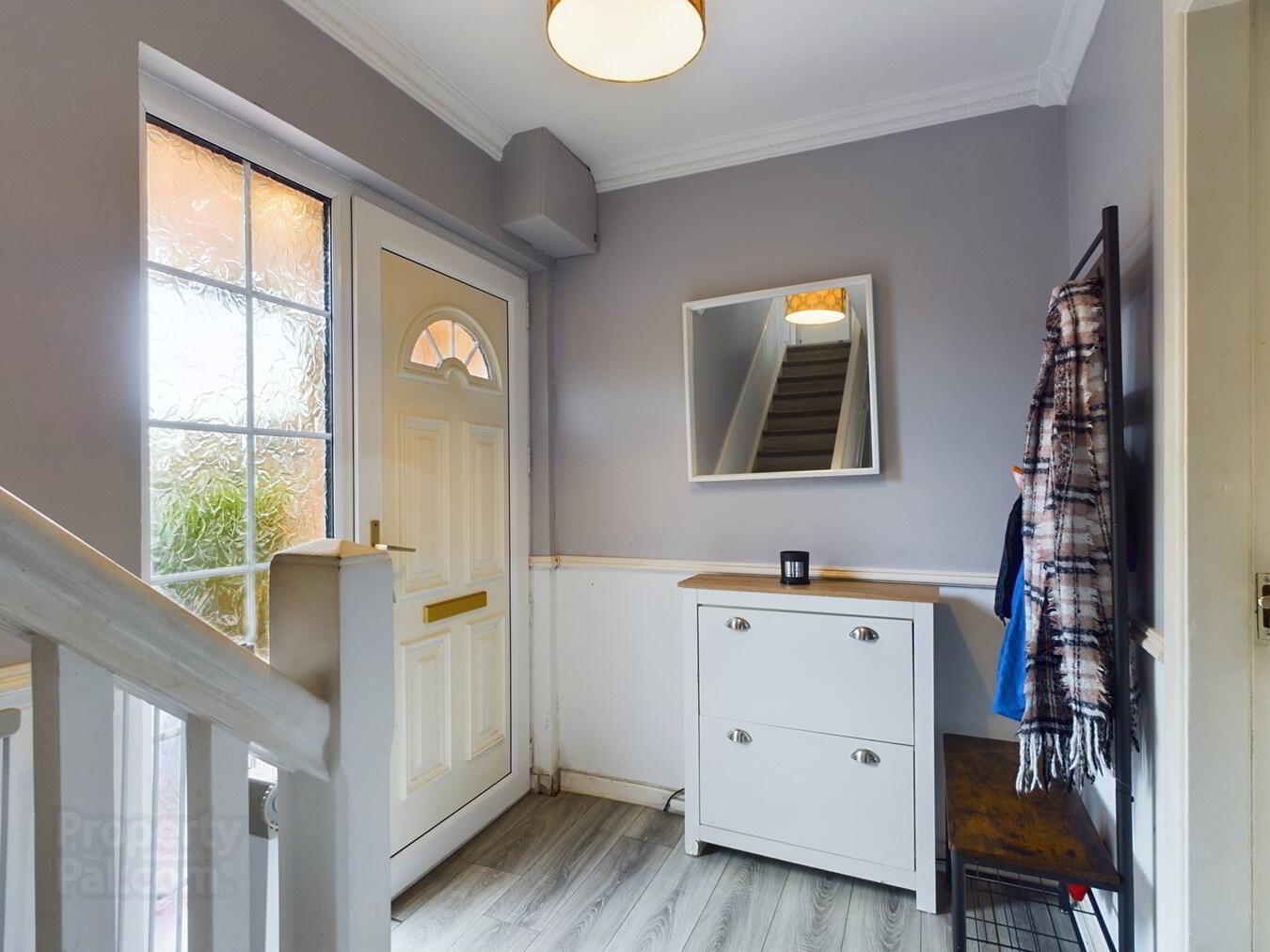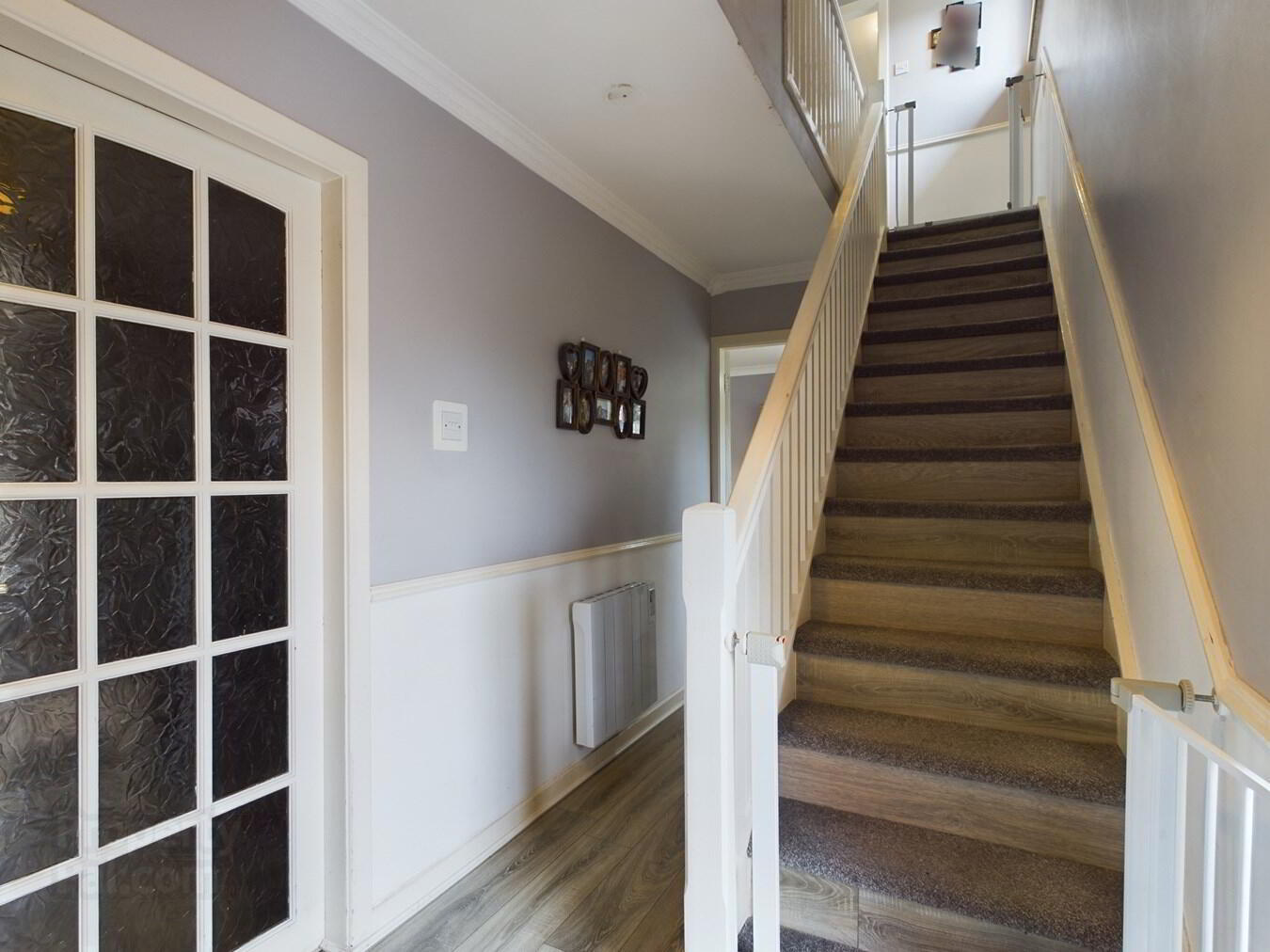



Charming 3-bedroom semi-detached house presented in very good condition throughout. Boasting a beautiful low maintenance garden to the rear, this property sits in a mature neighbourhood, effortlessly embodying a sense of community and serenity. A mere stroll away, the famous Tramore beach and promenade awaits, offering sandy shores perfect for leisure and relaxation. Close by, the local GAA club, Moe’s Café, various surf centers, and quaint shops contribute to the area's vibrant coastal charm, ensuring residents are never far from local amenities and leisure activities. Additionally, the vicinity provides easy access to bus routes, facilitating convenient travel to Waterford city, enhancing the appeal of this location.
Constructed in the 1980s and featuring approximately 843 square feet of living space, it stands as an excellent opportunity for various potential homeowners, from first-time buyers to investors, or individuals looking to downsize without compromising on quality and location. This home would appeal to first time buyers or a great option for those looking to downsize offering a comfortable living space inviting its residents to immerse themselves in the lively and supportive coastal community.
Ground Floor
Entrance Hall
4.37m x 1.77m (14' 4" x 5' 10") Laminate timber flooring.
Living Room
3.81m x 3.42m (12' 6" x 11' 3") Laminate timber flooring with feature fireplace.
Kitchen
3.16m x 5.38m (10' 4" x 17' 8") Laminate timber flooring, fitted units, plumbed for washing machine, fireplace.
Utility / Back porch
1.31m x 0.94m (4' 4" x 3' 1") Access to rear garden.
First Floor
Landing
2.78m x 1.88m (9' 1" x 6' 2") Carpet floor on stairs and landing, hot press.
Bedroom 1
2.75m x 2.24m (9' 0" x 7' 4") Single room with laminate timber flooring.
Bedroom 2
3.80m x 3.00m (12' 6" x 9' 10") Double room with laminate timber flooring.
Bedroom 3
3.14m x 3.36m (10' 4" x 11' 0") Double room with laminate timber flooring.
Bathroom
1.89m x 1.90m (6' 2" x 6' 3") Fully tiled, shower, wc and wash hand basin.
Outside and Services:
Features
Located in a quiet cul de sac.
The property was built in the 1980s and has a living area of c. 843 sq.ft.
uPVC double glazed windows.
Electric storage heating.
Contemporary bathroom fitted in 2021.
Low maintenance private garden to rear set out with gravel, a paved patio area, artificial grass and a shed.
All local amenities on your doorstep including Tramore beach, schools, shops and public transport.
Ideal first time buyer or downsize home.

Click here to view the 3D tour

