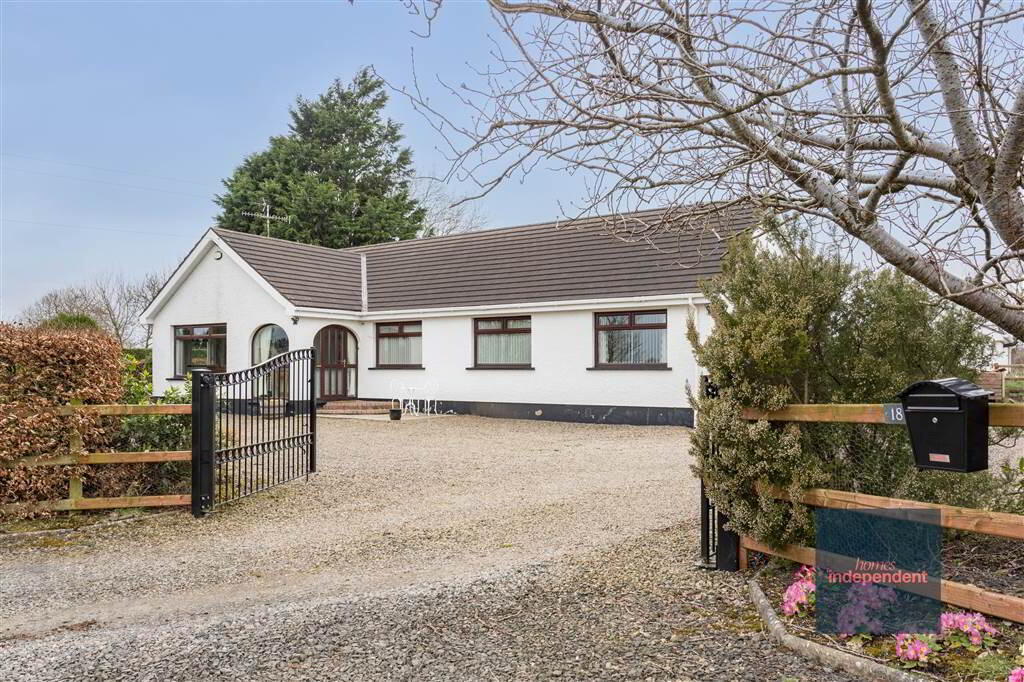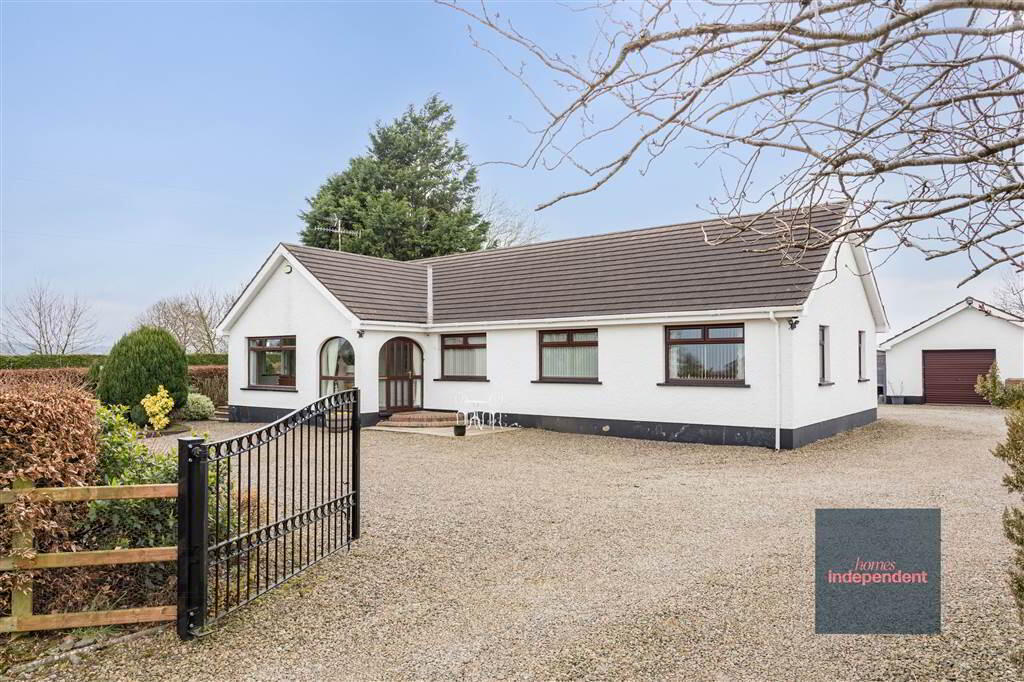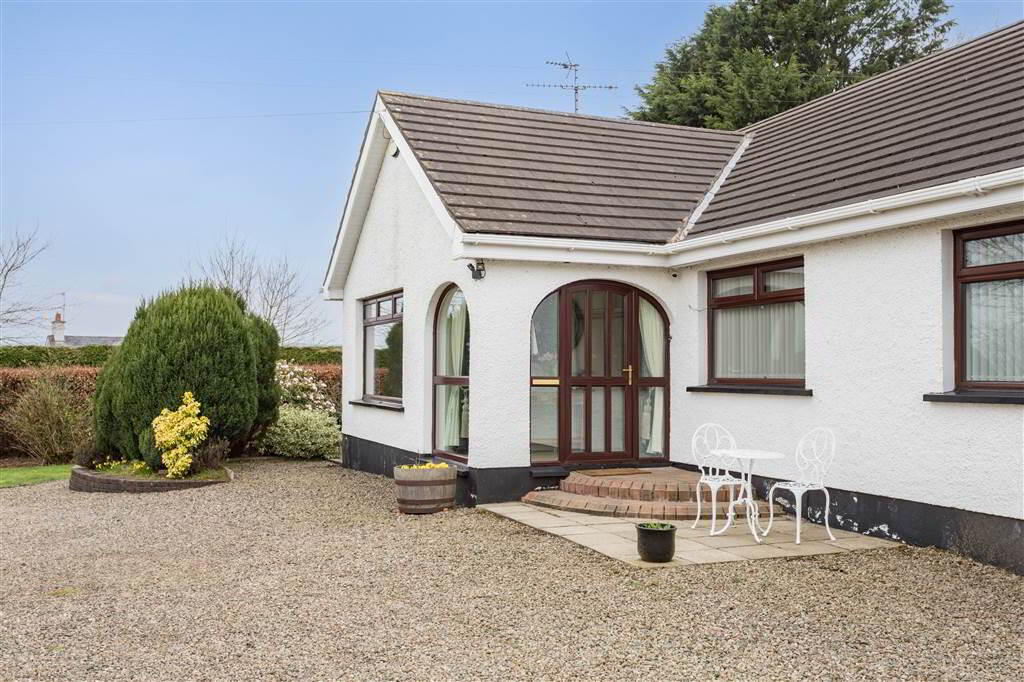


18 Ballylig Road,
Dunloy, BT44 9DS
5 Bed Detached Bungalow
Sale agreed
5 Bedrooms
3 Receptions
EPC Rating
Key Information
Price | Last listed at Offers around £275,000 |
Rates | £1,519.62 pa*¹ |
Tenure | Not Provided |
Style | Detached Bungalow |
Bedrooms | 5 |
Receptions | 3 |
Heating | Oil |
EPC | |
Broadband | Highest download speed: 31 Mbps Highest upload speed: 6 Mbps *³ |
Status | Sale agreed |
Size | 2,477.2 sq. feet |

Features
- Detached chalet house
- Five bedrooms (three with built-in wardrobes)
- Three reception rooms
- Kitchen with a range of fitted units
- Ground floor bathroom with 4-piece white suite
- First floor bathroom with 4-piece white suite
- Oil fired central heating system
- PVC double glazed windows
- PVC front and rear doors
- PVC fascia and soffit
- Detached garage
- Utility room at rear of garage
- Spacious stoned yard for parking
- Gardens in lawn with planted shrubs and hedging
- Convenient to the A26 and A44 for commuters
- Convenient to Dunloy and Cloughmills Primary Schools
- Approximate date of construction: 1970
- Tenure: Freehold
- Estimated Domestic Rate Bill: £1,442.28
- Total area: approx. 230.1 sq. metres (2477.2 sq. feet)
Ground Floor
- ENTRANCE HALL:
- PVC front door with glazed panes and glazed side panes. Balustrade staircase to first floor. Spot lighting to ceiling. Tiled flooring.
- LIVING ROOM:
- 5.4m x 3.94m (17' 9" x 12' 11")
With fireplace to tiled hearth and stone surround. Wooden flooring. - LOUNGE:
- 3.64m x 3.08m (11' 11" x 10' 1")
With multi-fuel burning stove to slate hearth, stone cladding. Laminated wooden flooring. - KITCHEN:
- 4.06m x 3.93m (13' 4" x 12' 11")
With a range of eye and low-level Oak fitted units with granite worktop, Belfast sink with stainless-steel mixer tap. Space for Rangemaster style cooker. Integrated dishwasher. Space for American style fridge-freezer. Wine rack. Cutlery drawers. Saucepan drawers. Kitchen island with seating area. Spot lighting to ceiling. Tiled flooring. Open plan to sun room. - SUN ROOM:
- 4.14m x 3.65m (13' 7" x 11' 12")
With PVC double doors. Spot lighting to ceiling. Tiled flooring. - BEDROOM (1):
- 3.03m x 2.88m (9' 11" x 9' 5")
With laminated wooden flooring. - BEDROOM (2):
- 3.06m x 2.88m (10' 0" x 9' 5")
With built-in wardrobe. Laminated wooden flooring. - BEDROOM (3):
- 4.04m x 3.03m (13' 3" x 9' 11")
With built-in mirrored slide robe. Laminated wooden flooring. - BEDROOM (4):
- 4.12m x 3.08m (13' 6" x 10' 1")
With laminated wooden flooring. - BATHROOM:
- 4-piece white suite comprising LFWC, WHB, free-standing bath with hand-held shower head and shower to enclosed tiled corner cubicle. Spot lighting to ceiling. Tiled walls. Tiled flooring.
First Floor
- LANDING:
- With Velux window. Spot lighting to ceiling. Laminated wooden flooring.
- BEDROOM (5):
- 6.54m x 2.9m (21' 5" x 9' 6")
With built-in mirrored slide robe. Velux window. Spot lighting to ceiling. Laminated wooden flooring. - BATHROOM:
- 4-piece white suite comprising LFWC, WHB, panelled bath with hand-held shower head and shower to enclosed tiled cubicle. Velux window. Spot lighting to ceiling. Wooden panelling to walls. Tiled flooring.
Outside
- DETACHED GARAGE:
- 6.3m x 5.m (20' 8" x 16' 5")
With roller door. Utility area at rear of garage. Plumbed for washing machine. Power and light. - Spacious stoned yard to front, side and rear of property for parking. Paved patio area to front of property. Gardens in lawn to front, side and rear with planted shrubs and hedging. Concrete area at rear. Elevated wooden decking at side of property ideal for BBQ season with double doors leading into dining area. Outside tap. Outside lights.
Directions
Ballylig Road is located between the Culcrum Road and the Frosses Road.



