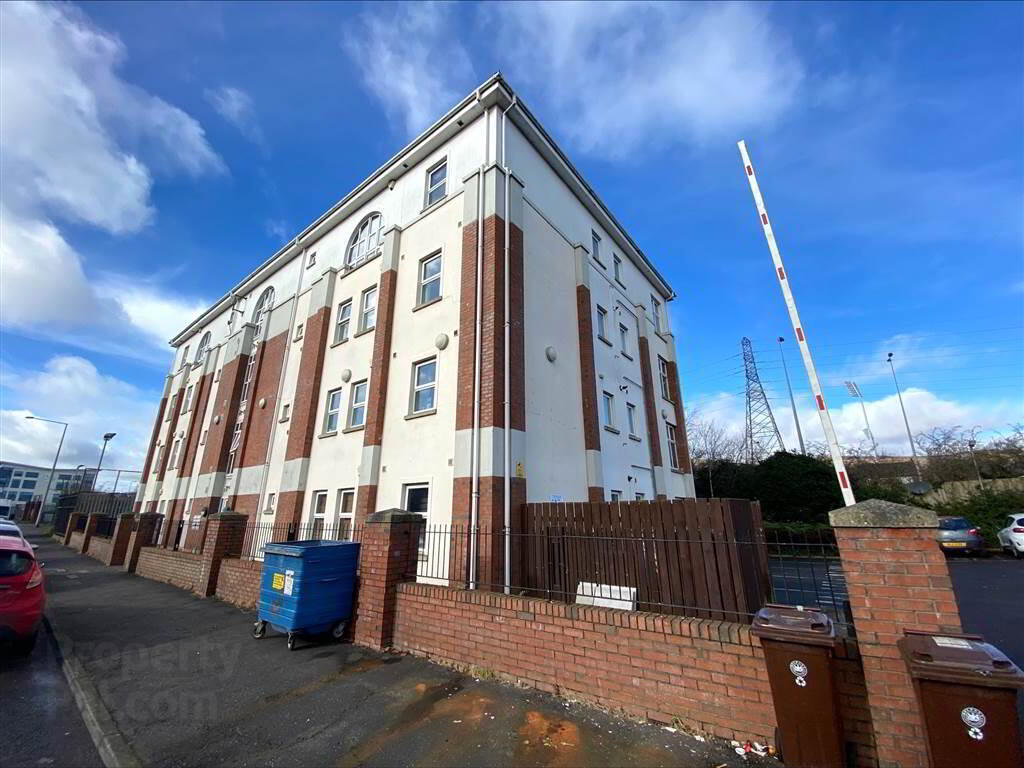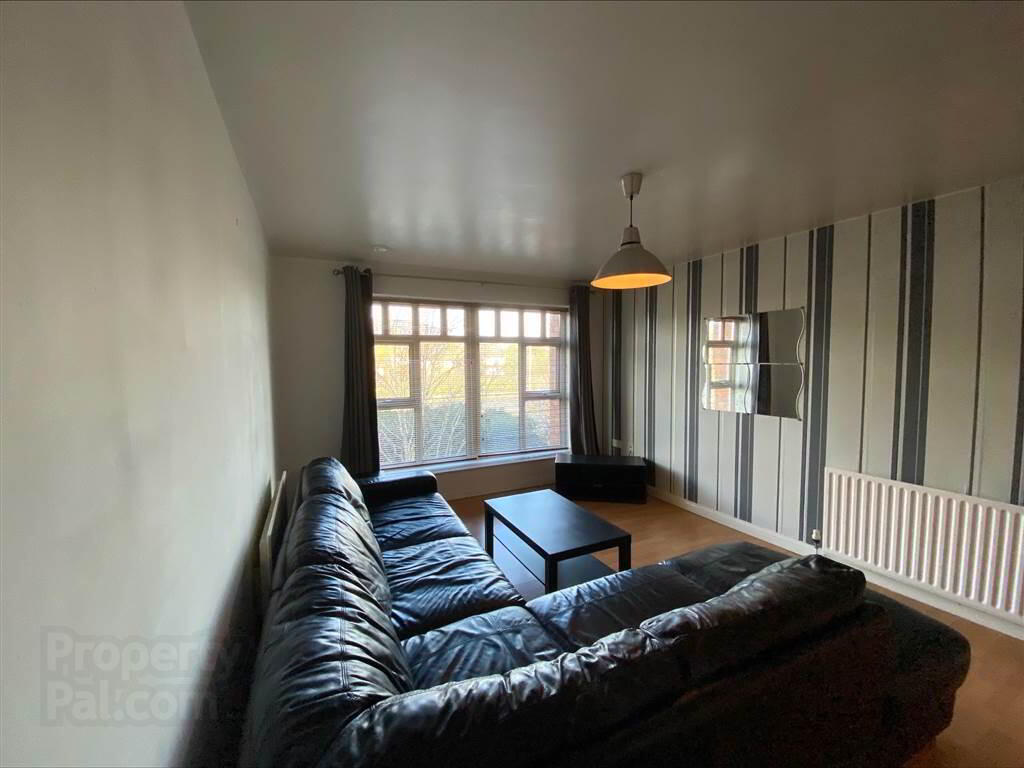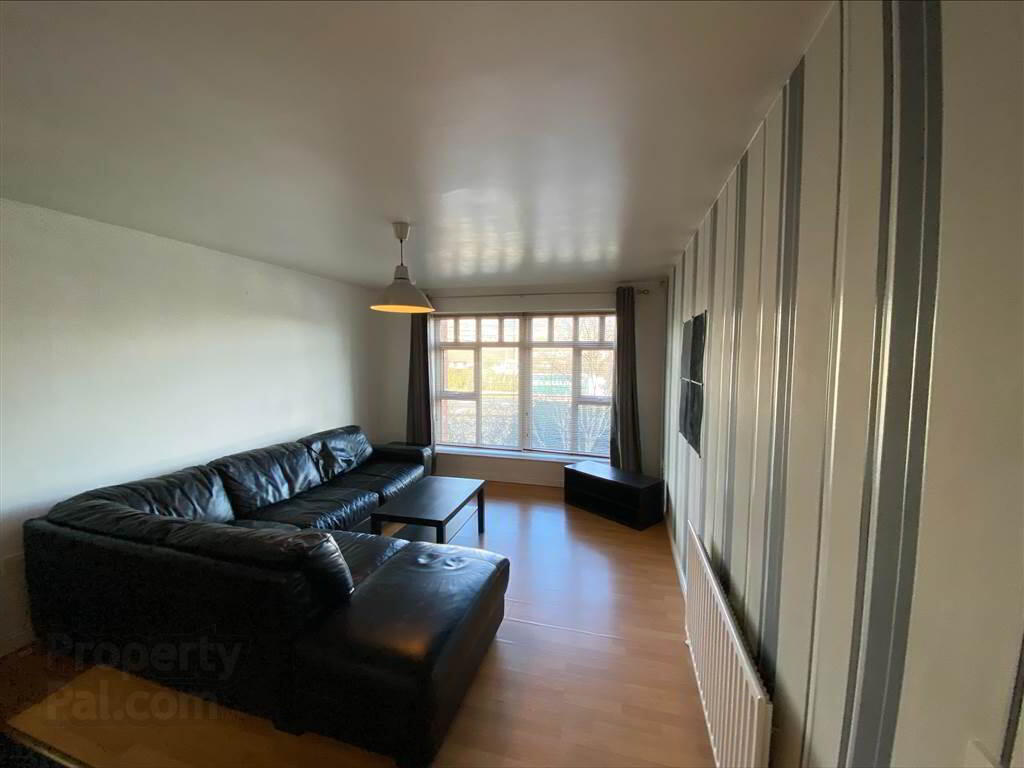


16d Musgrave Manor,
Stockmans Way, Belfast, BT9 7GG
1 Bed Apartment
Offers around £115,000
1 Bedroom
1 Reception
EPC Rating
Key Information
Price | Offers around £115,000 |
Rates | Not Provided*¹ |
Stamp Duty | |
Typical Mortgage | No results, try changing your mortgage criteria below |
Tenure | Leasehold |
Style | Apartment |
Bedrooms | 1 |
Receptions | 1 |
EPC | |
Status | For sale |

Features
- Second Floor Apartment
- Spacious Open Plan Living / Dining / Kitchen Area
- Tiled Floor Kitchen with High and low level Units
- Large Double Bedroom with Laminate Flooring
- Three Piece Bathroom Suite
- Gas Fired Central Heating
- Double Glazing
- South Facing
- Allocated Car Parking Space
Conveniently located off Stockmans Lane,close to Boucher Road with an array of amenities and easy access to major routes.
Excellent investment or owner alike.
Early viewings are advised.
Ground Floor
- ENTRANCE HALL:
- Main front door to hallway with letterboxes . Access to upper floors via stairs or lift. Intercom with mobile function (remote access).
Second Floor
- ENTRANCE/HALLWAY:
- Main front door to hallway with laminate flooring. Store with circulation unit. Seperate cupboard with Fridge/Freezer.
- LIVING ROOM/DINING:
- 7.32m x 3.05m (24' 0" x 10' 0")
open plan to kitchen. Laminate flooring in living area. - KITCHEN WITH BREAKFAST AREA :
- Range of high and low level units.Plumbed for dish washer and washing machine. Electric oven and gas hob.Single storey sink and tiled floor in kitchen.
- BEDROOM (1):
- 4.27m x 3.05m (14' 0" x 10' 0")
- BATHROOM:
- Comprising of panel bath,with shower overhead and shower screen.Wash hand basin and low flush wc. Shavers point and part tiled walls.
Outside
- Electric barrier to a car park space.
Directions
Driving along Stockmans lane , take Stockmans Way and it is the last block on your right hand side.



