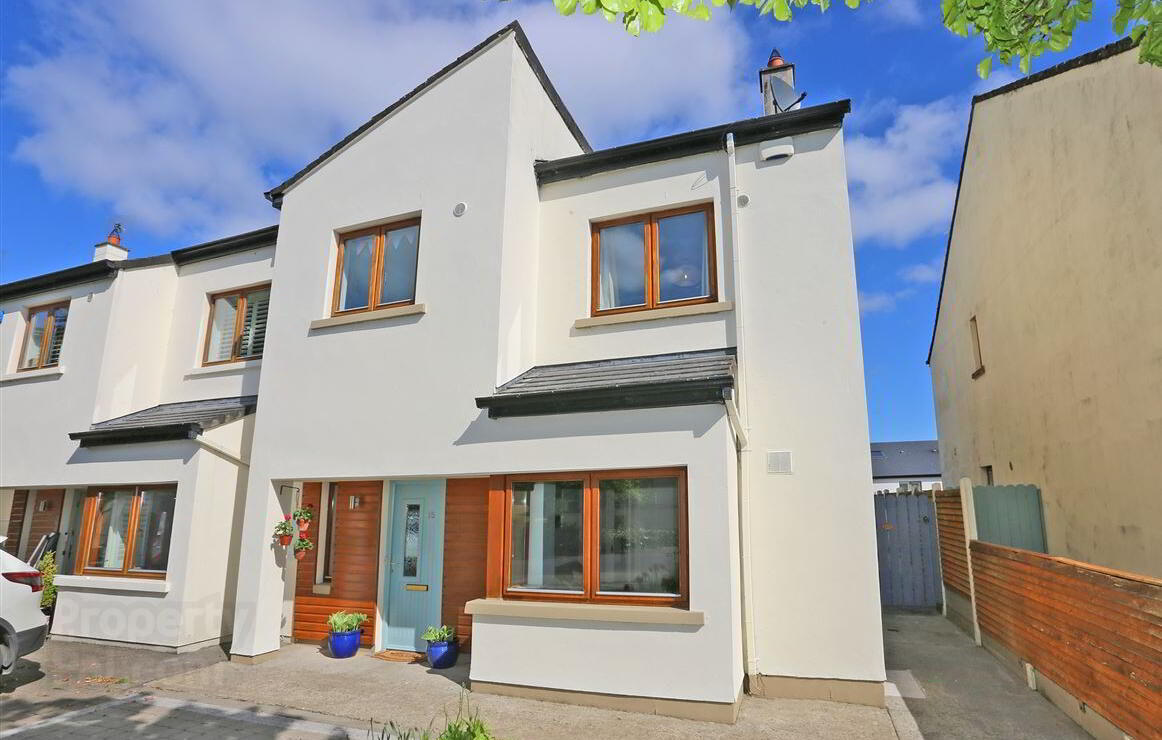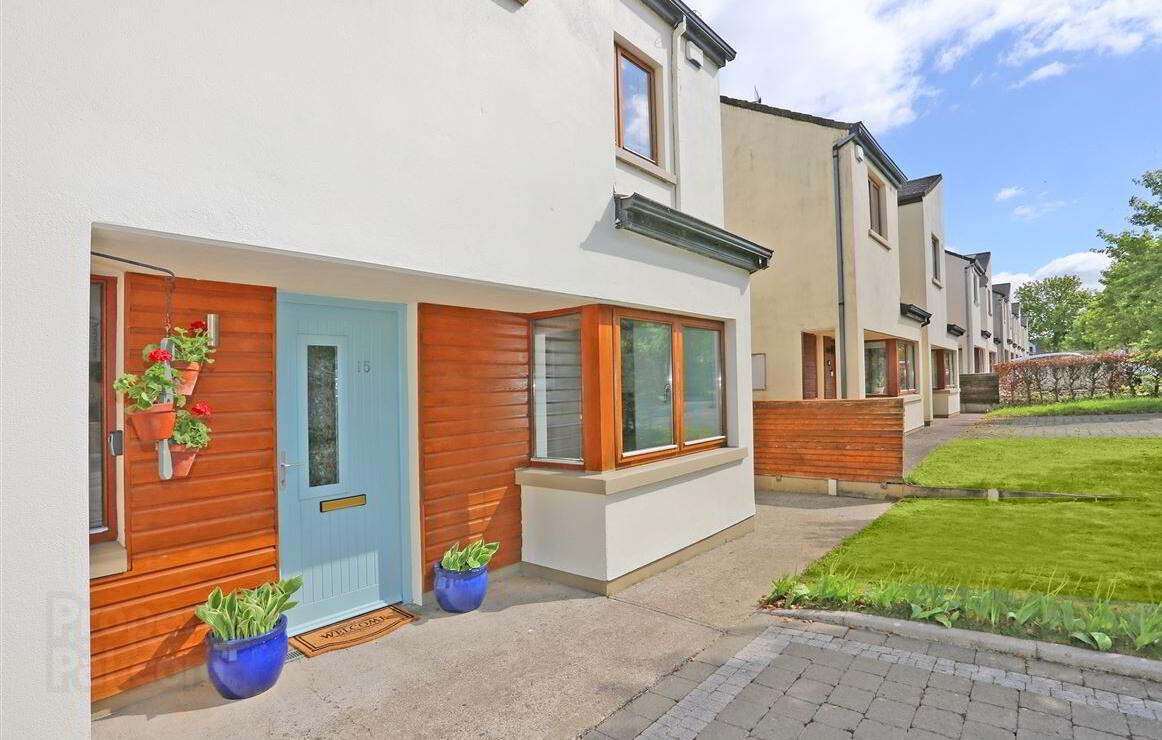


15 Mungret Woods,
Mungret, Limerick, V94ECH6
3 Bed Semi-detached House
Price €370,000
3 Bedrooms

Key Information
Price | €370,000 |
Rates | Not Provided*¹ |
Stamp Duty | €3,700*¹ |
Tenure | Not Provided |
Style | Semi-detached House |
Bedrooms | 3 |
BER Rating |  |
Status | For sale |

Features
- Semi detached Gas fired central heating Alarm Three double bedrooms Excellent decorative condition throughout Adjacent to Mungret Woods College Double glazed Rationel windows and doors Close proximity to UHL, Regenoron and Eli Lilly Stunning gardens
Property Partners de Courcy O Dwyer are delighted to introduce for sale this immaculately presented family home to the market. This fabulous three bedroomed semi is in a much sought after area of Limerick close to a host of amenities to include schools, shops and recreational facilities as well as being within close proximity to major employers such as University Hospital Limerick, Regeneron and Eli Lilly.
The bright, spacious and airy internal area comprises of entrance hallway, guest W.C., living room, L shaped kitchen / dining room, three double bedrooms main ensuite and bathroom.
Externally the property is further complimented with meticulously kept and well stocked front and rear gardens. There is a cobblelock driveway to the front and a raised composite deck area to the rear.
A viewing of this property is highly recommended.
Room Details
Entrance Hall - m x m
Hardwood hand painted front door. Timber flooring. Alarm point. Telephone point. Coving. Ornate radiator cover. Push door under stairs storage.
Guest W.C. - m x m
W. C. Wash hand basin. Tiled floor. Part tiled walls. Extractor fan.
Living Room - m x m
Feature marble fireplace. Bay window. Coving. TV point.
Kitchen / Dining Room - m x m
L shaped kitchen / dining room with ample array of eye and floor level units. Zanussi electric oven. Five plate Zanussi gas hob. Extractor fan. Single drainer stainless steel sink unit with mixer tap. Plumbed for washing machine. Plumbed for dish washer. Tiled floor in the kitchen. Timber floor in dining area. Double glazed Rationel French doors to rear garden.
Upstairs - m x m
Landing - m x m
Hot press with dual immersion. Access to attic via Stira staircase.
Bathroom - m x m
Bath with Triton T90 Z electric shower. Folding glass shower door. W.C. Wash hand basin. Fully tiled walls and floor. Extractor fan.
Bedroom 1 - m x m
Range of fitted wardrobes with mirrored front. Coving. TV point.
Ensuite - m x m
Fully tiled shower unit. W.C. Wash hand basin. Tiled floor. Extractor fan.
Bedroom 2 - m x m
Fitted wardrobes. Coving.
Bedroom 3 - m x m
Fitted wardrobes. Timber flooring.
Outside - m x m
Front garden part lawned. Cobblelock driveway. Gated extra wide side entrance. Fully enclosed manicured rear garden, part lawned, cobble lock patio area and raised deck area. Barna shed. Outside tap. Sensor light.

Click here to view the video

